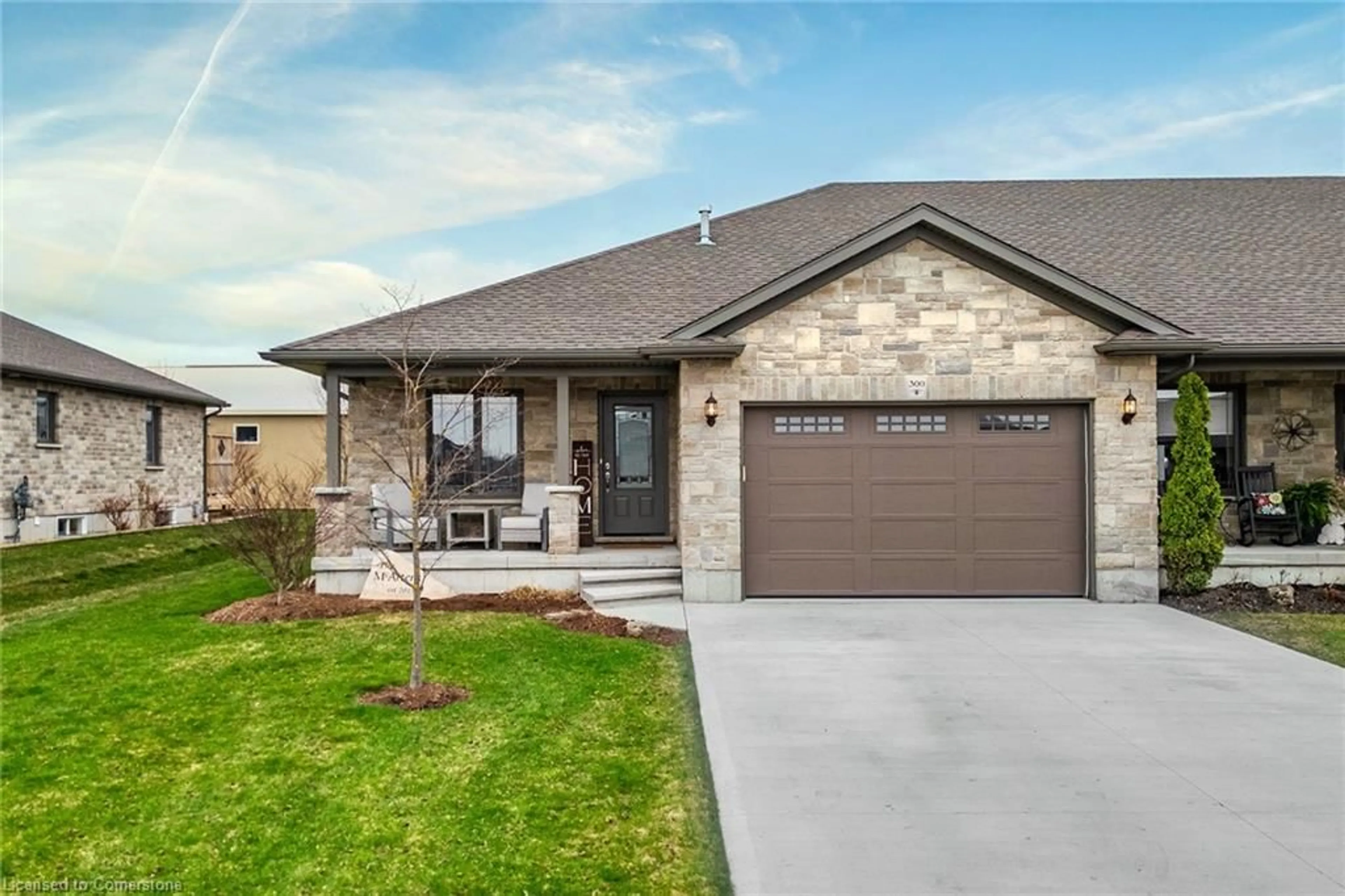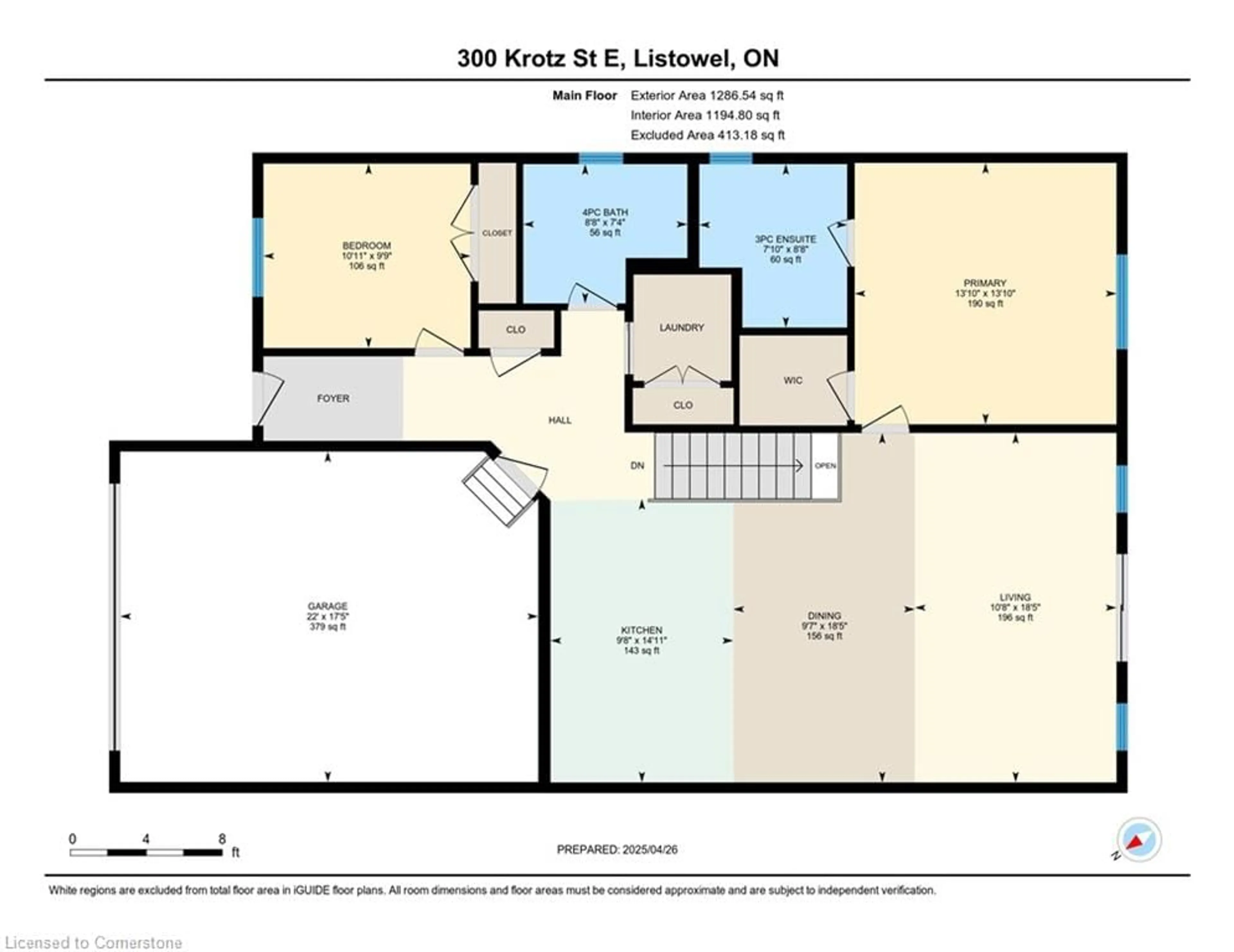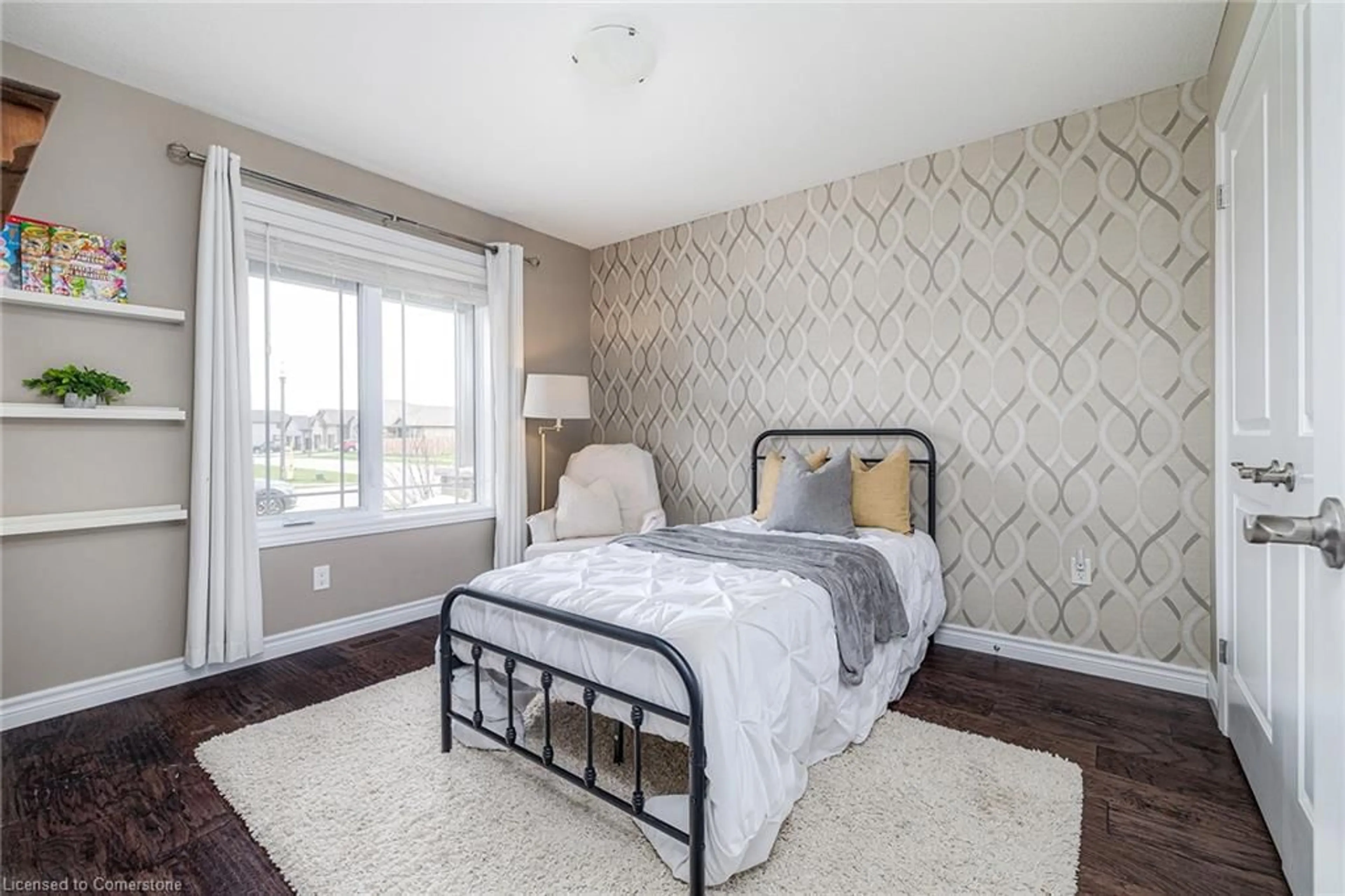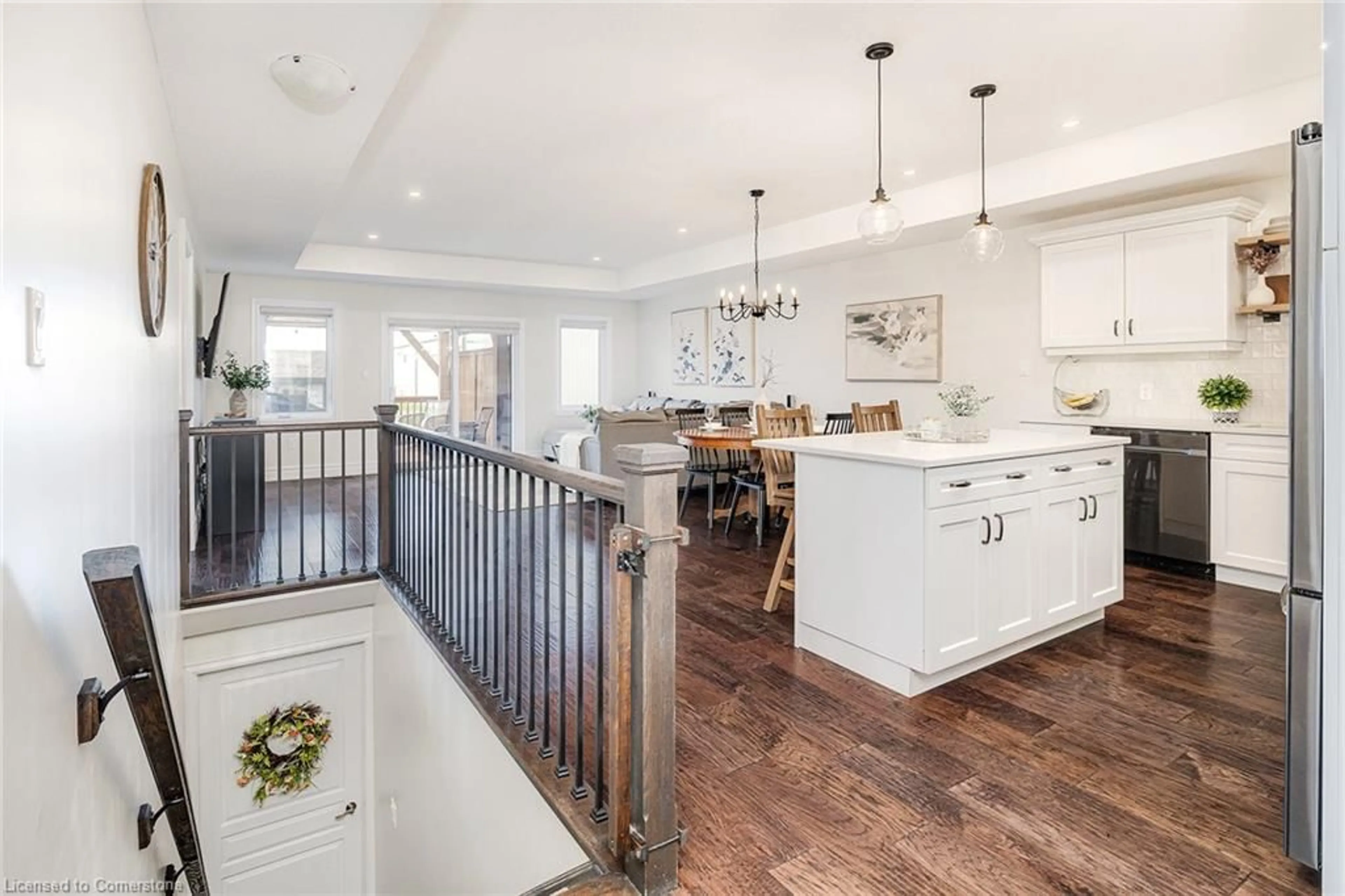300 Krotz St, Listowel, Ontario N4W 0B4
Contact us about this property
Highlights
Estimated ValueThis is the price Wahi expects this property to sell for.
The calculation is powered by our Instant Home Value Estimate, which uses current market and property price trends to estimate your home’s value with a 90% accuracy rate.Not available
Price/Sqft$266/sqft
Est. Mortgage$2,877/mo
Tax Amount (2024)$3,797/yr
Days On Market8 days
Description
300 Krotz Street E, Listowel – Thoughtfully Upgraded & Move-In Ready. Welcome to 300 Krotz Street E in the vibrant community of Listowel — a home where comfort, style, and quality upgrades meet. This meticulously maintained property offers exceptional curb appeal with a heated double garage and a spacious 4-car driveway. Step into the backyard and discover an entertainer’s paradise, complete with a generously sized 14' x 16' deck, a 14' x 14' stamped concrete patio, an 11' x 13' pergola with a louvered roof, and smart switch-controlled outdoor lighting. An 8' x 12' shed with a cement floor and 30A panel adds extra functionality for storage or hobbies. Inside, the bright and open-concept layout is perfect for modern living. The kitchen has been beautifully updated in 2024 with quartz countertops and a stylish tile backsplash, seamlessly flowing into spacious dining and living areas. The main level features two bedrooms, including a primary suite with a private 3-piece ensuite, and an additional full 4-piece bath. The fully finished basement offers a warm and inviting retreat, featuring a 240V electric fireplace with a live edge mantel and bar top. You'll also find a large rec room, family room, additional bedroom, storage, utility space, and a newly added 3-piece bathroom (2025). Additional highlights include a water softener, tankless hot water heater, and a host of thoughtful upgrades throughout. This home is truly move-in ready and packed with value in one of Listowel’s most sought-after neighbourhoods. Don’t miss your opportunity to make this exceptional property your own — book your private showing today!
Property Details
Interior
Features
Main Floor
Bathroom
4-Piece
Bathroom
3-Piece
Bedroom
2.97 x 3.33Dining Room
5.61 x 2.92Exterior
Features
Parking
Garage spaces 2
Garage type -
Other parking spaces 4
Total parking spaces 6
Property History
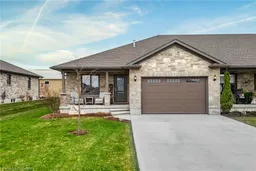 32
32
