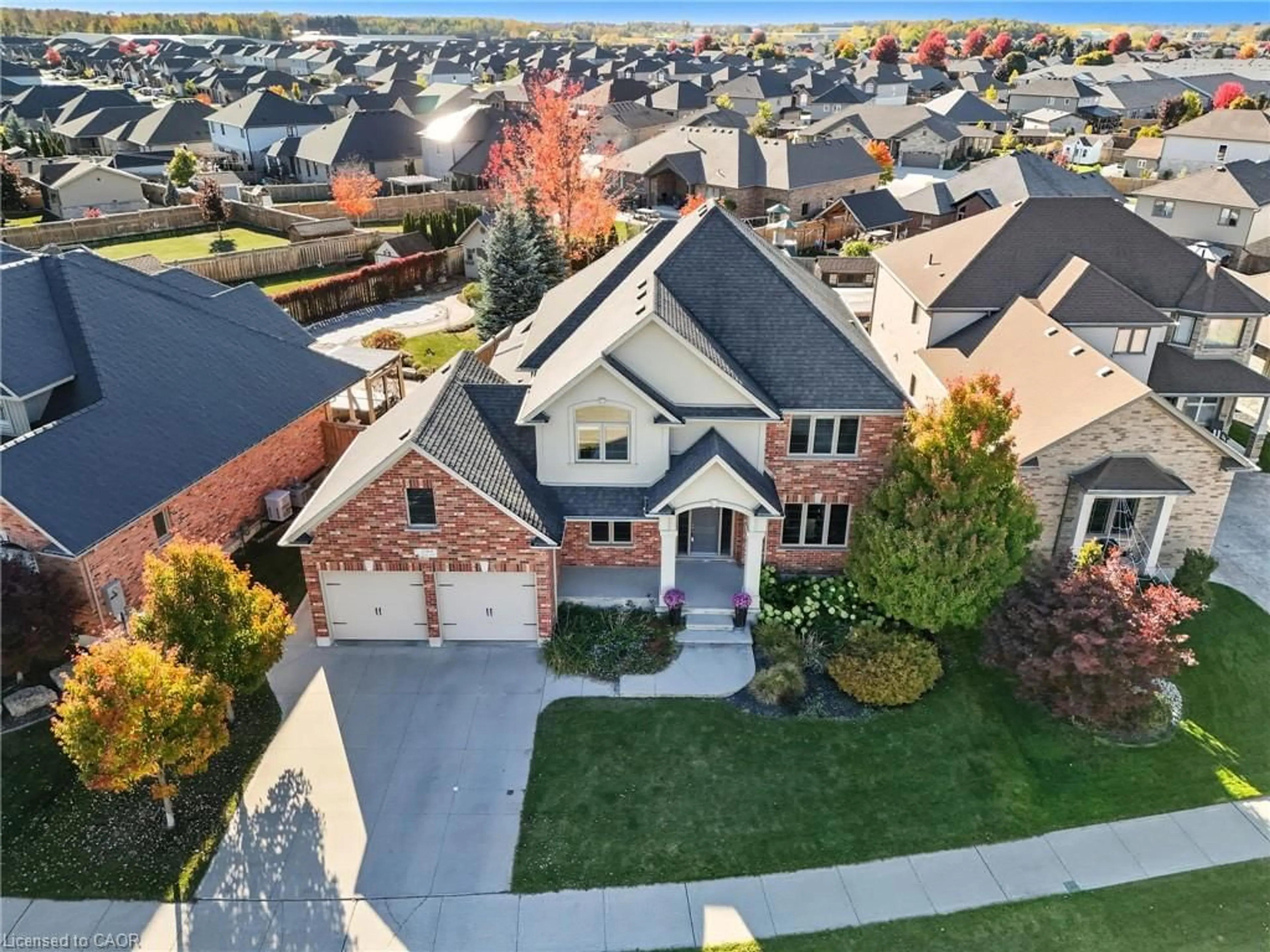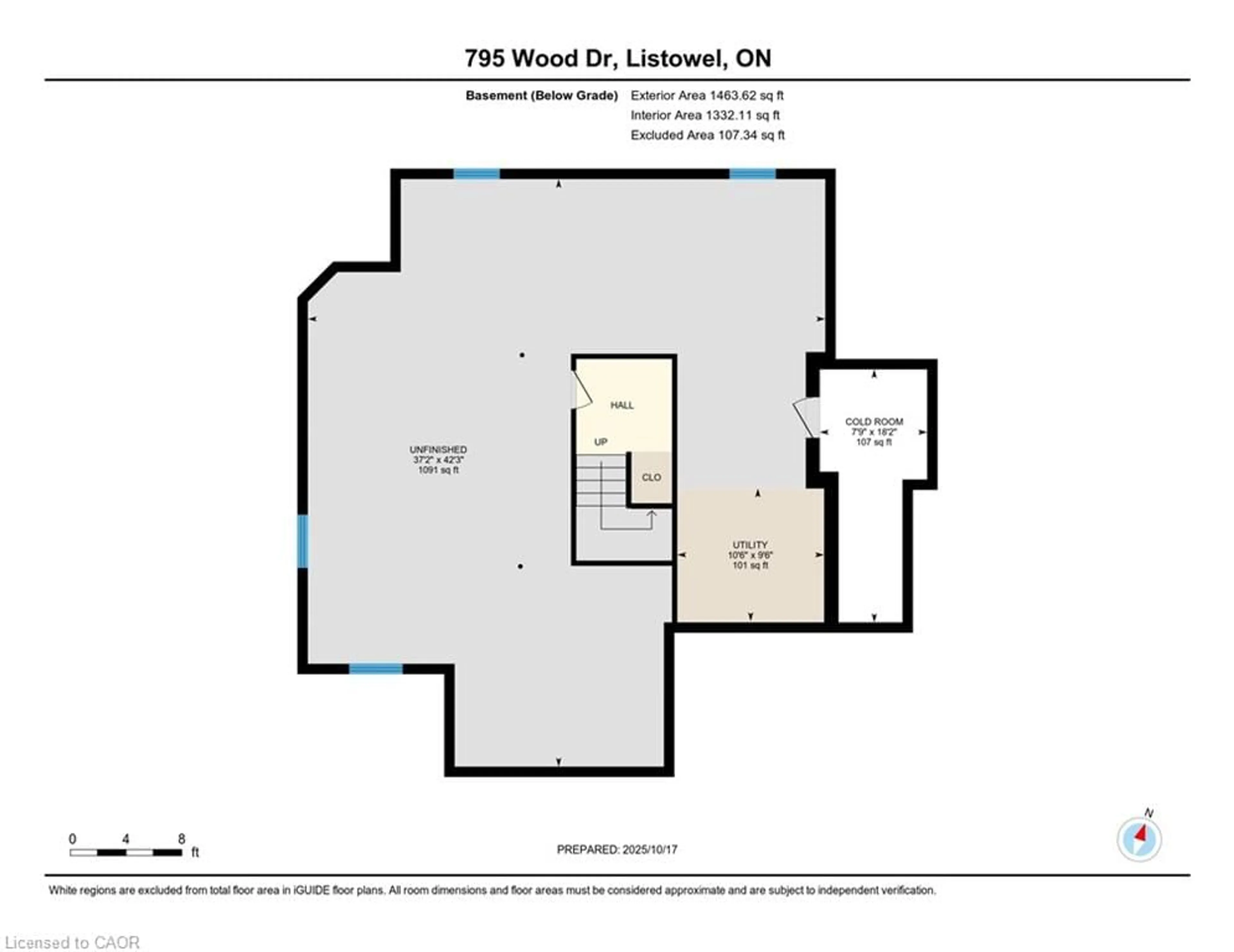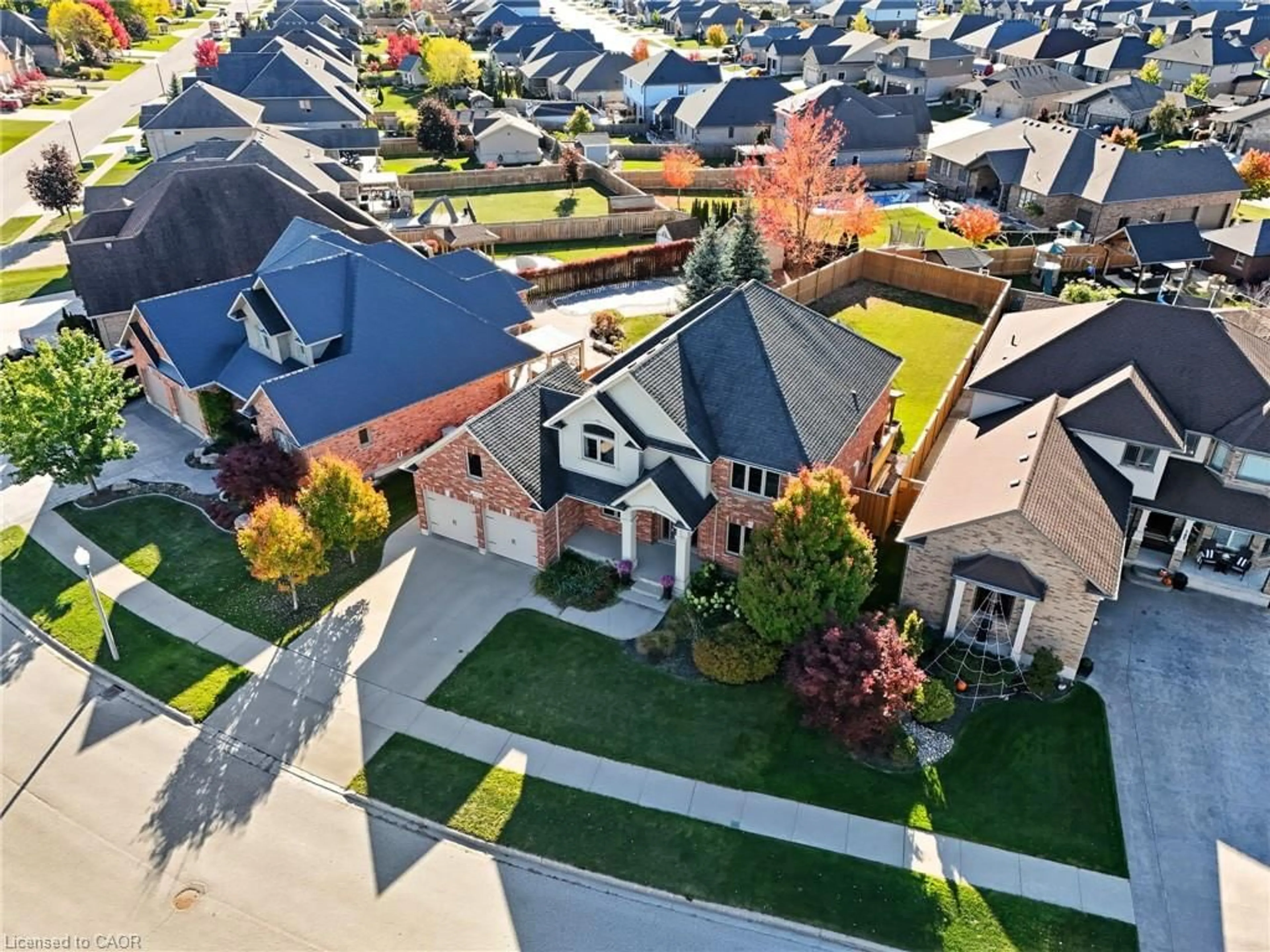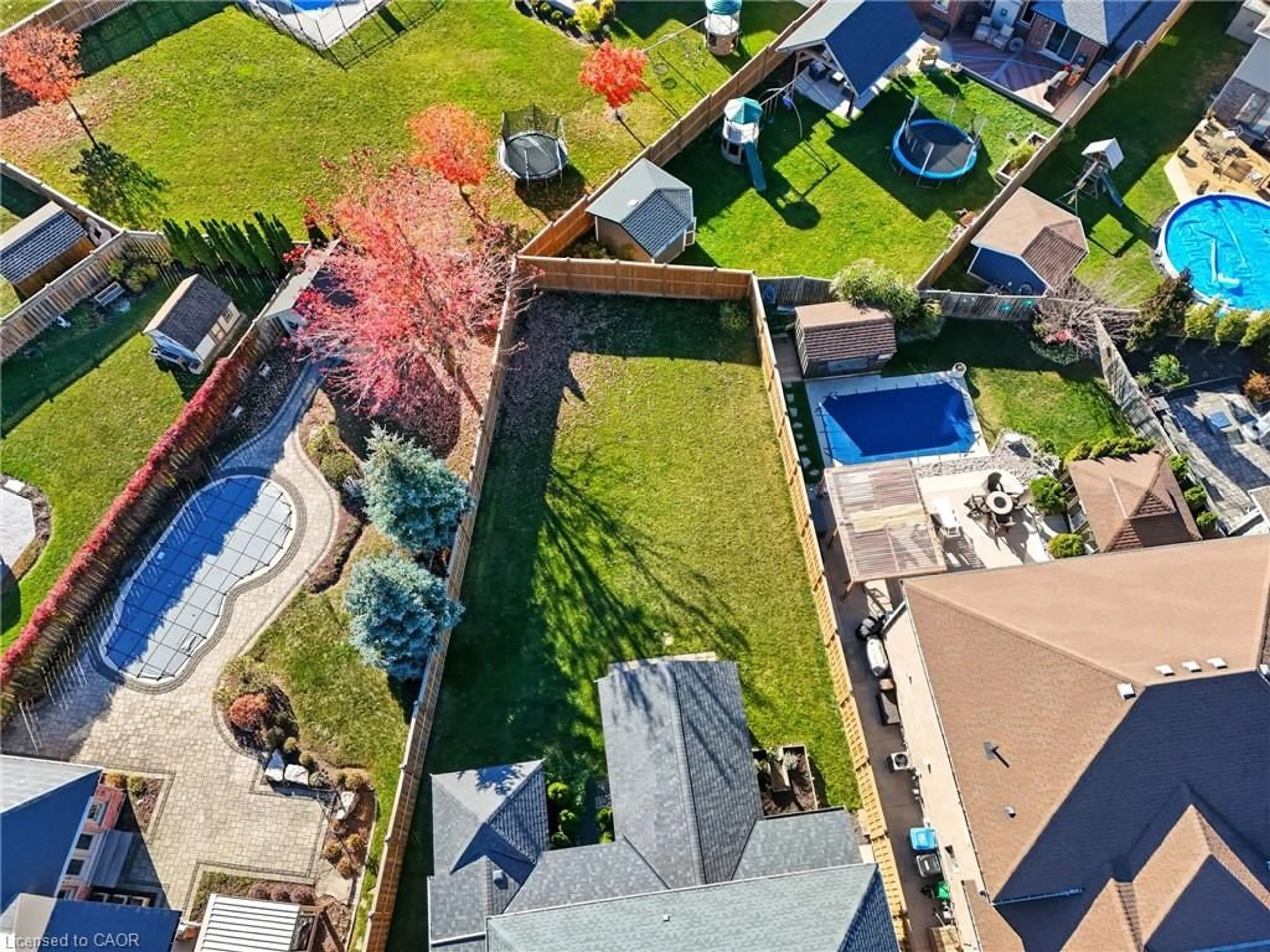795 Wood Dr, Listowel, Ontario N4W 0C4
Contact us about this property
Highlights
Estimated valueThis is the price Wahi expects this property to sell for.
The calculation is powered by our Instant Home Value Estimate, which uses current market and property price trends to estimate your home’s value with a 90% accuracy rate.Not available
Price/Sqft$366/sqft
Monthly cost
Open Calculator
Description
Welcome to 795 Wood Drive! Located in a sought-after neighborhood, this beautifully updated home blends modern touches with everyday functionality. The main level was fully renovated in 2021, featuring new stairs, upgraded flooring, built-in shelving by the cozy fireplace in the living room, updated light fixtures, and sleek new blinds. Enjoy hosting in the formal dining room or cooking in the standout kitchen, complete with a butcher block island and a beverage station. The bright, open living room features expansive windows overlooking the oversized backyard, filling the space with natural light and offering views of your private outdoor retreat. A dedicated main-level den/office is perfect for remote work, while the mudroom includes a live-edge wood bench with storage and convenient access to the backyard. The fully fenced backyard (2024)includes a covered deck, a covered stone patio, a hot tub, and a cooking area. Upstairs, you'll find four spacious bedrooms and the laundry closet. The primary ensuite features a tiled shower, soaking tub, and double vanity. A second full bathroom also offers a double sink and a shower/tub combo, perfect for family living. Curb appeal shines at 795 Wood Drive, with beautifully maintained landscaping, a welcoming front porch, and a double car garage completing the picture. Don’t miss your opportunity to own this exceptional property!
Property Details
Interior
Features
Main Floor
Bathroom
2.11 x 1.882-Piece
Kitchen
4.60 x 5.05Dining Room
4.55 x 3.84Breakfast Room
2.06 x 3.02Exterior
Features
Parking
Garage spaces 2
Garage type -
Other parking spaces 2
Total parking spaces 4
Property History
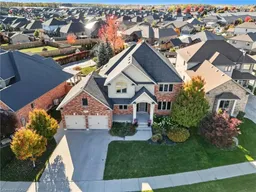 43
43
