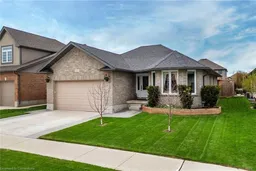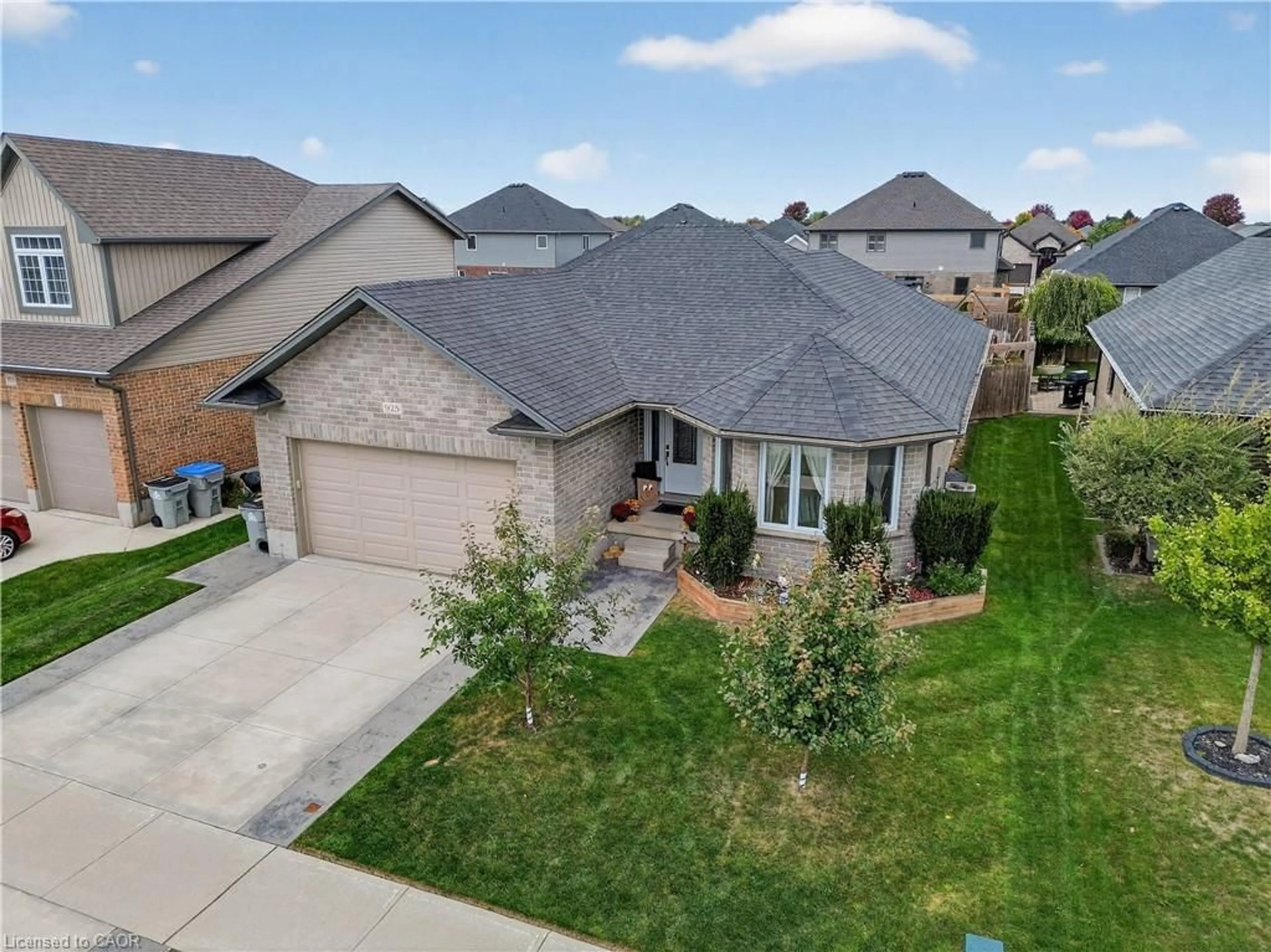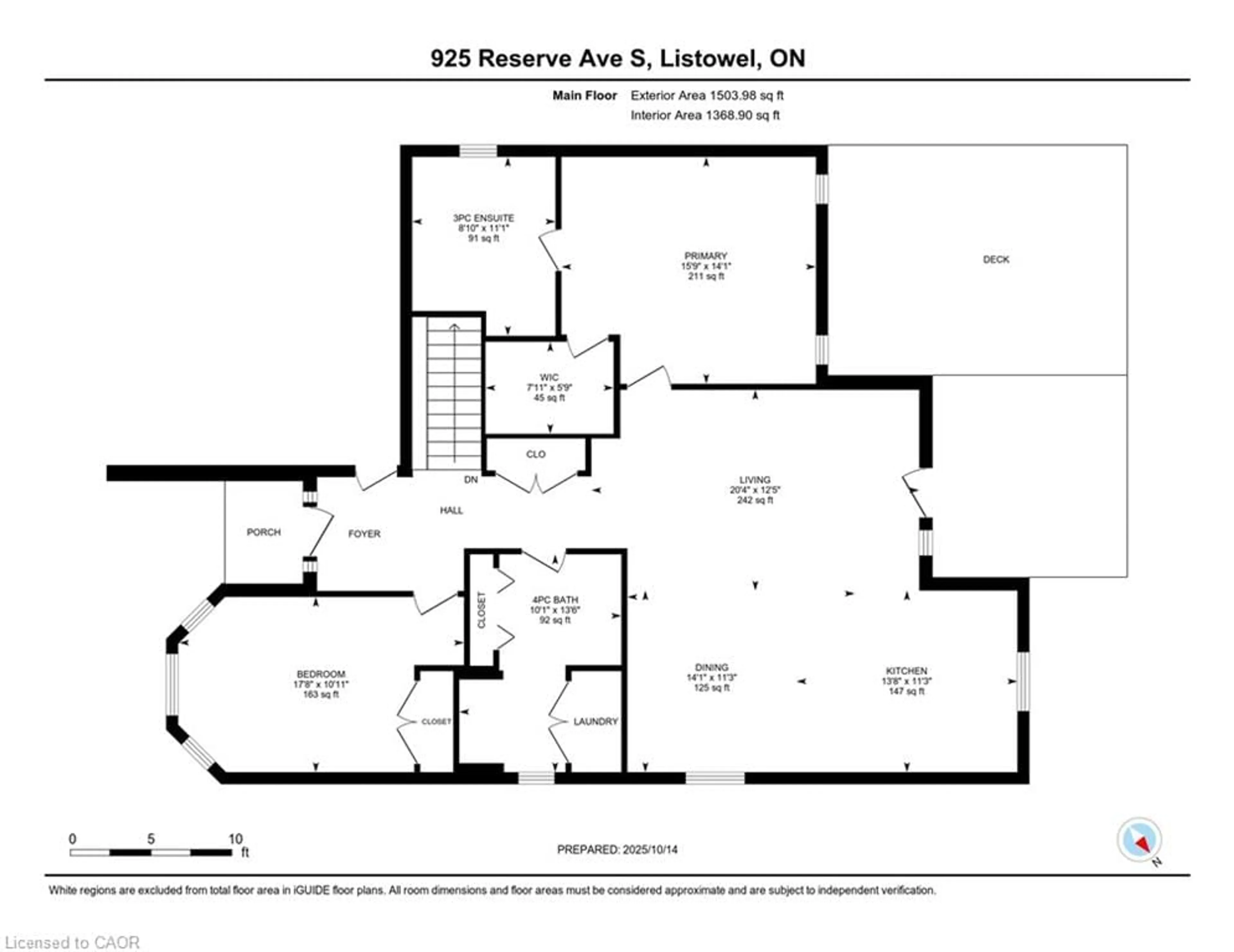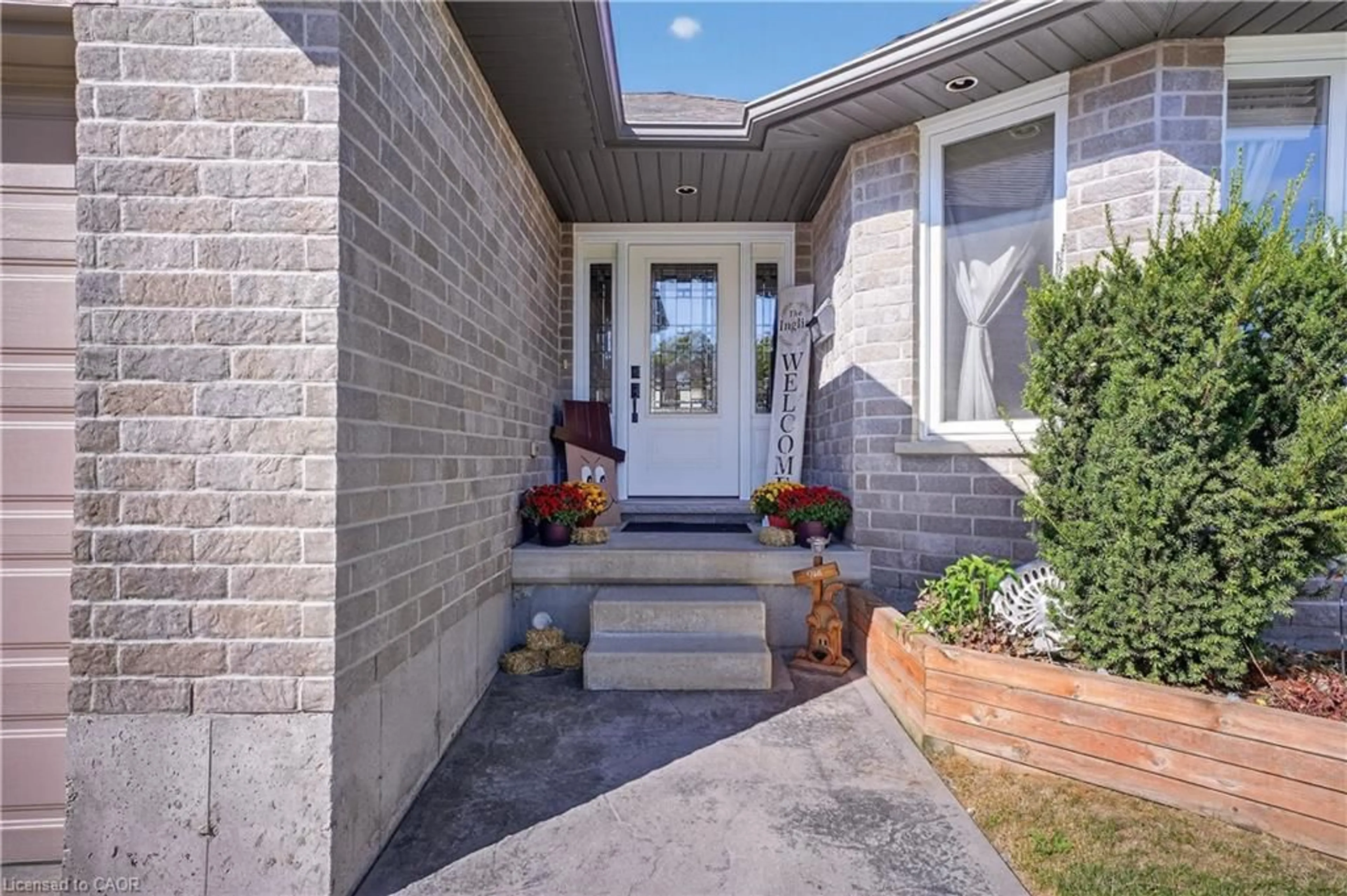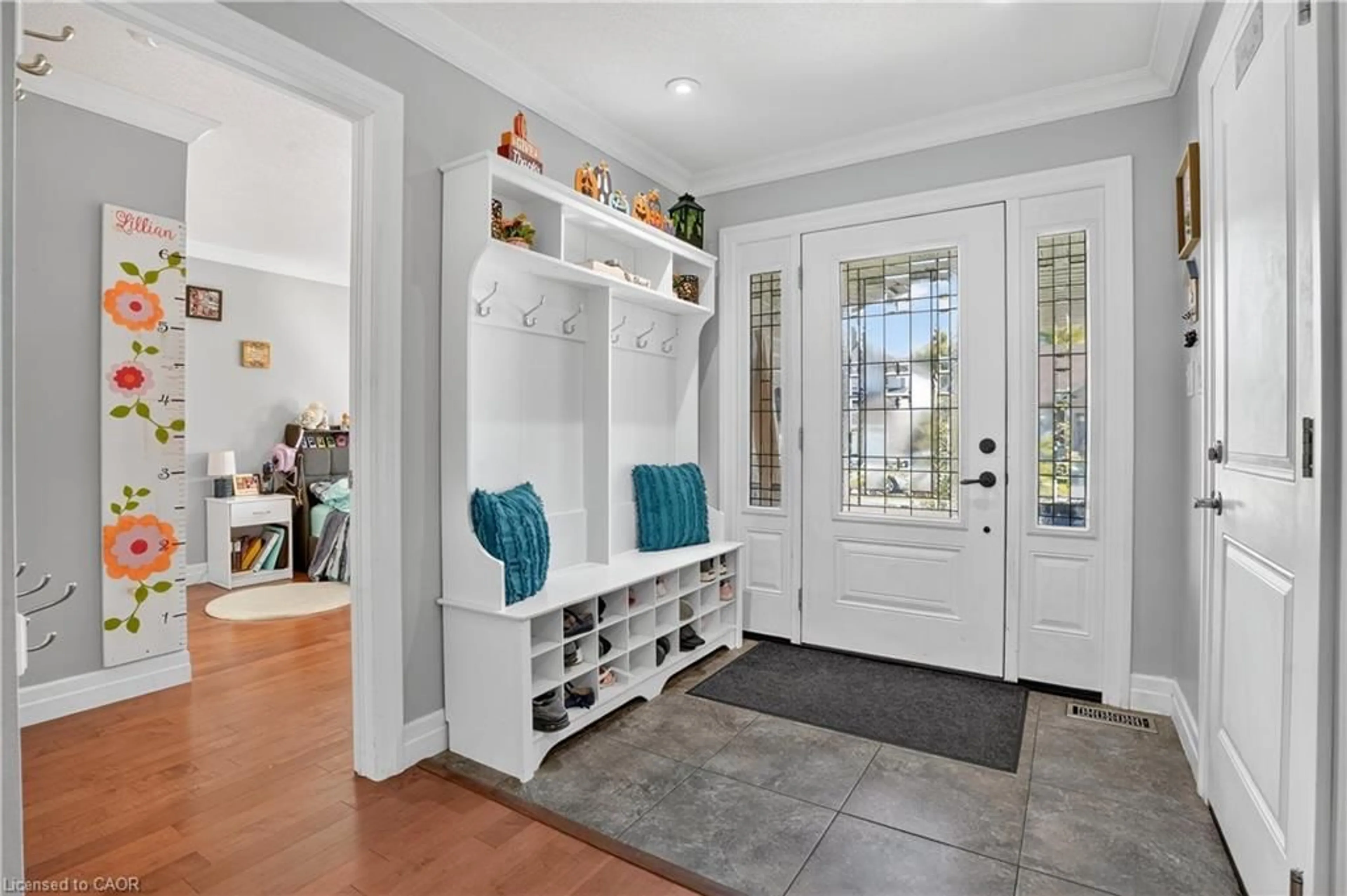925 Reserve Ave, Listowel, Ontario N4W 0B8
Contact us about this property
Highlights
Estimated valueThis is the price Wahi expects this property to sell for.
The calculation is powered by our Instant Home Value Estimate, which uses current market and property price trends to estimate your home’s value with a 90% accuracy rate.Not available
Price/Sqft$251/sqft
Monthly cost
Open Calculator
Description
Situated on a quiet, family-friendly street in one of Listowel’s most desirable pockets, this beautifully cared-for bungalow offers the perfect balance of comfort, function, and community living. Step inside to an inviting open-concept layout that seamlessly connects the kitchen, dining, and living areas—perfect for entertaining or relaxing together. The large primary suite features a private 3-piece ensuite and a generous sized walk-in closet, creating a quiet retreat at the end of the day. The main level also has a spacioussecond bedroom and 4-piece bathroom. Downstairs, the fully finished lower level expands your living space with a large recreation room—an ideal hub for movie nights, games, or casual gatherings. Two additional bedrooms and a stylish 3-piece bathroom offer flexible options for a growing family or a comfortable home office or home gym setup. Out back, enjoy a private, fully fenced yard designed for outdoor living. There’s room for everyone with a large playground, garden space for homegrown produce with an already established strawberry patch and raspberry and blackberry bushes, and a 10×10 concrete pad ready for a future shed or hot-tub installation. The front yard features two young apple trees that yield a modest annual harvest—perfect for fall baking or enjoying fresh off the branch. The attached two-car garage adds everyday practicality, and the quiet setting means you can unwind in peace. Surrounded by walking trails and parks, this home combines small-town charm with everything your family needs to thrive. Move-in ready and thoughtfully maintained, this is a place you’ll be proud to call home.
Upcoming Open Houses
Property Details
Interior
Features
Main Floor
Bedroom
3.33 x 5.38Bathroom
3.38 x 2.693-Piece
Bathroom
4.11 x 3.074-piece / laundry
Bedroom Primary
4.29 x 4.80Exterior
Features
Parking
Garage spaces 2
Garage type -
Other parking spaces 2
Total parking spaces 4
Property History
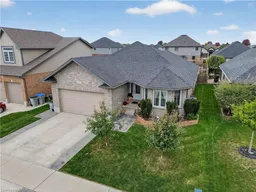 34
34