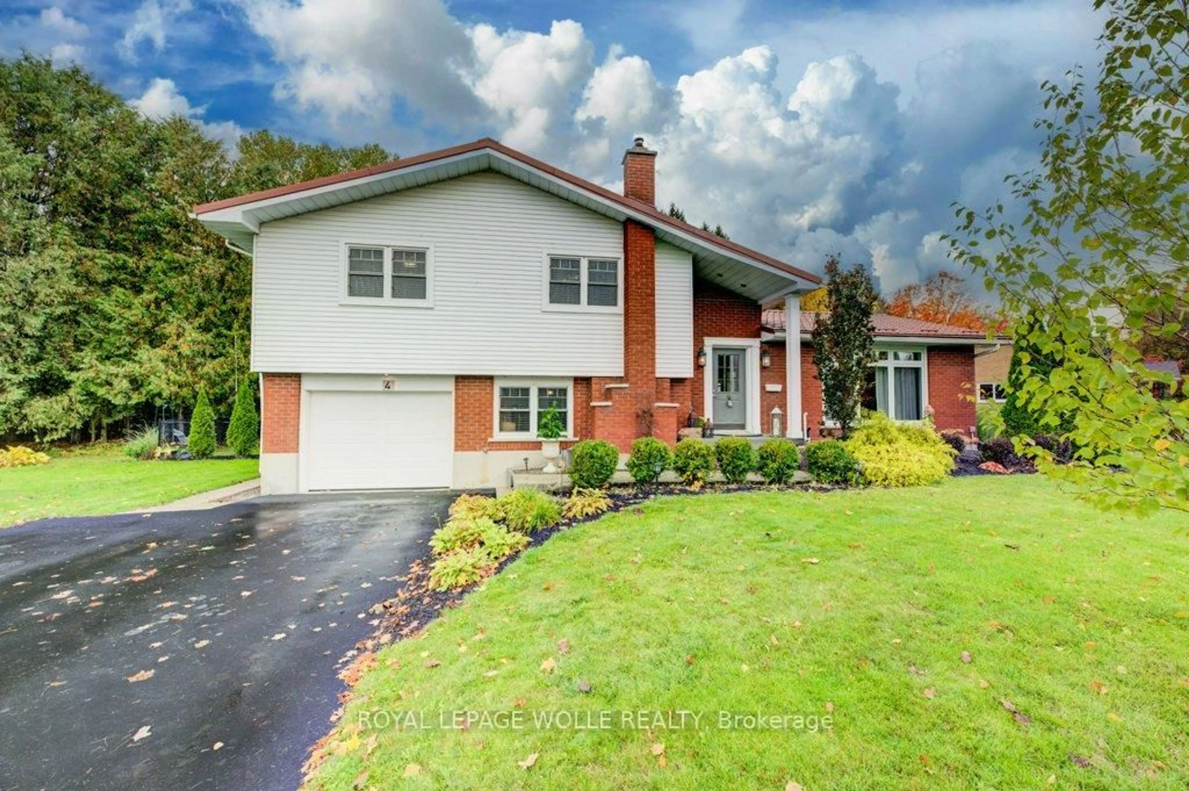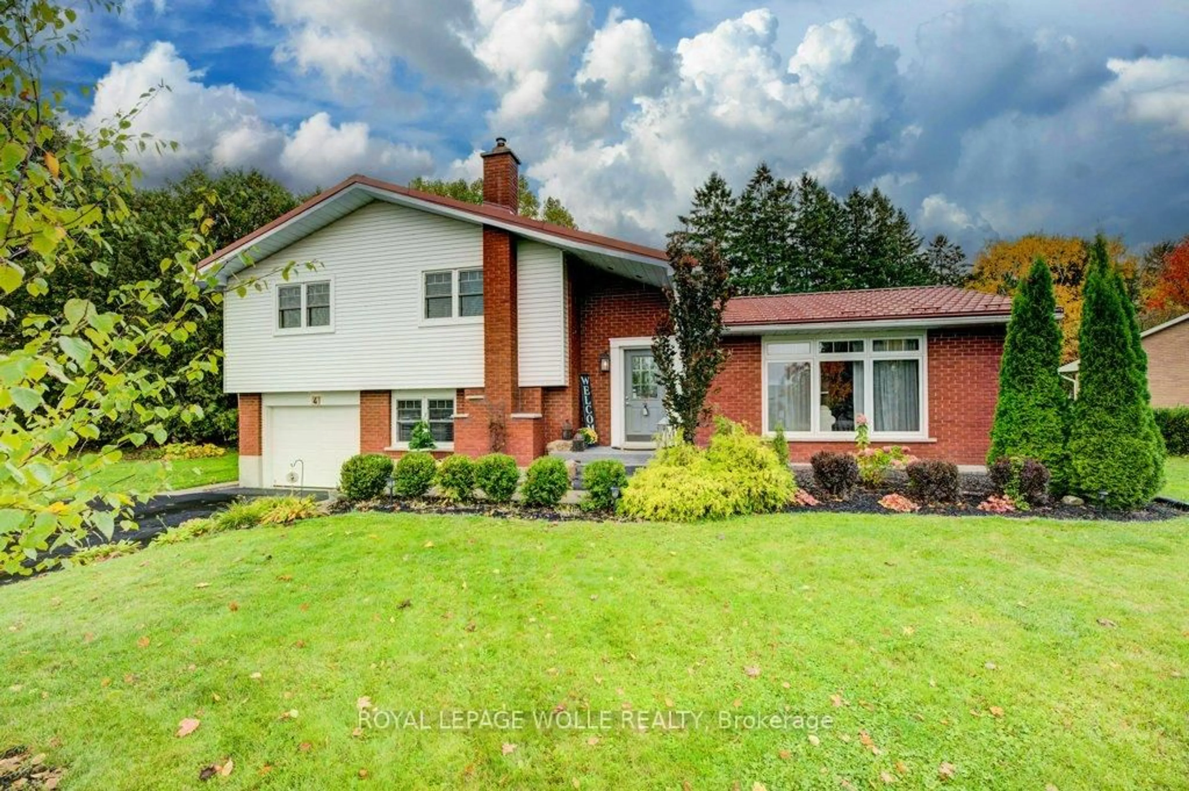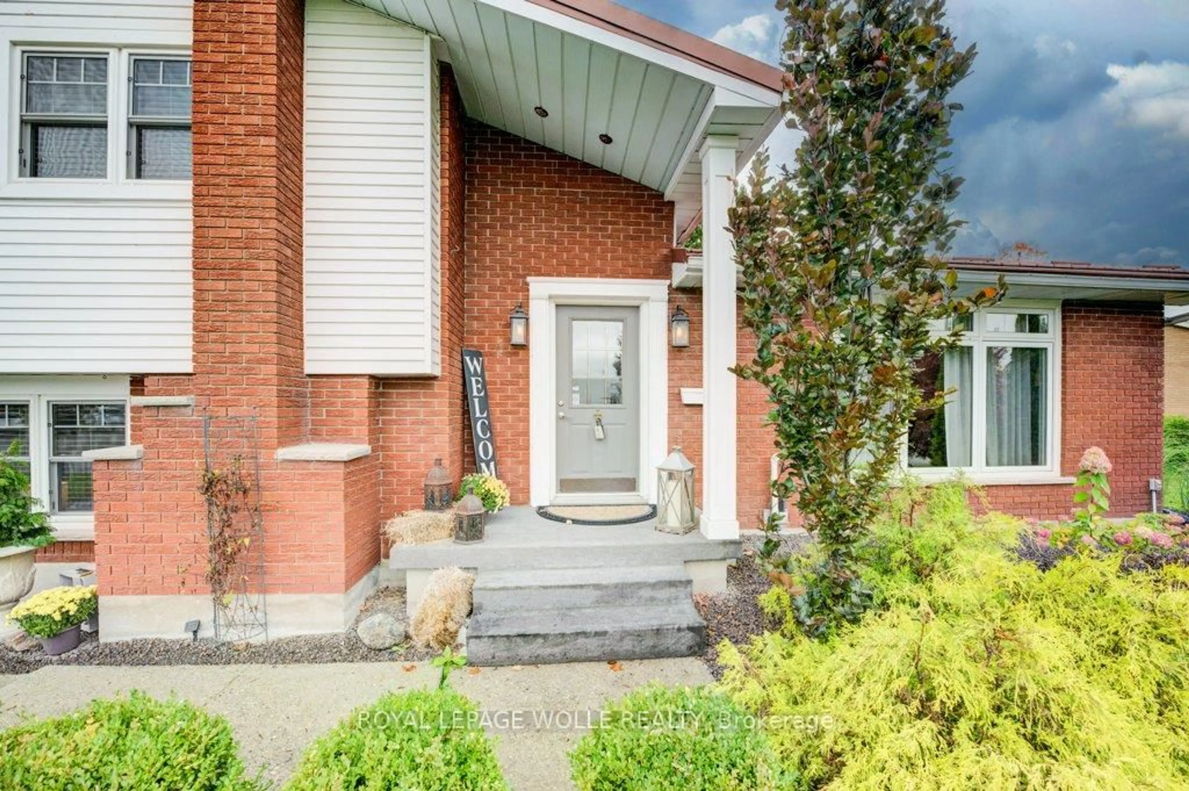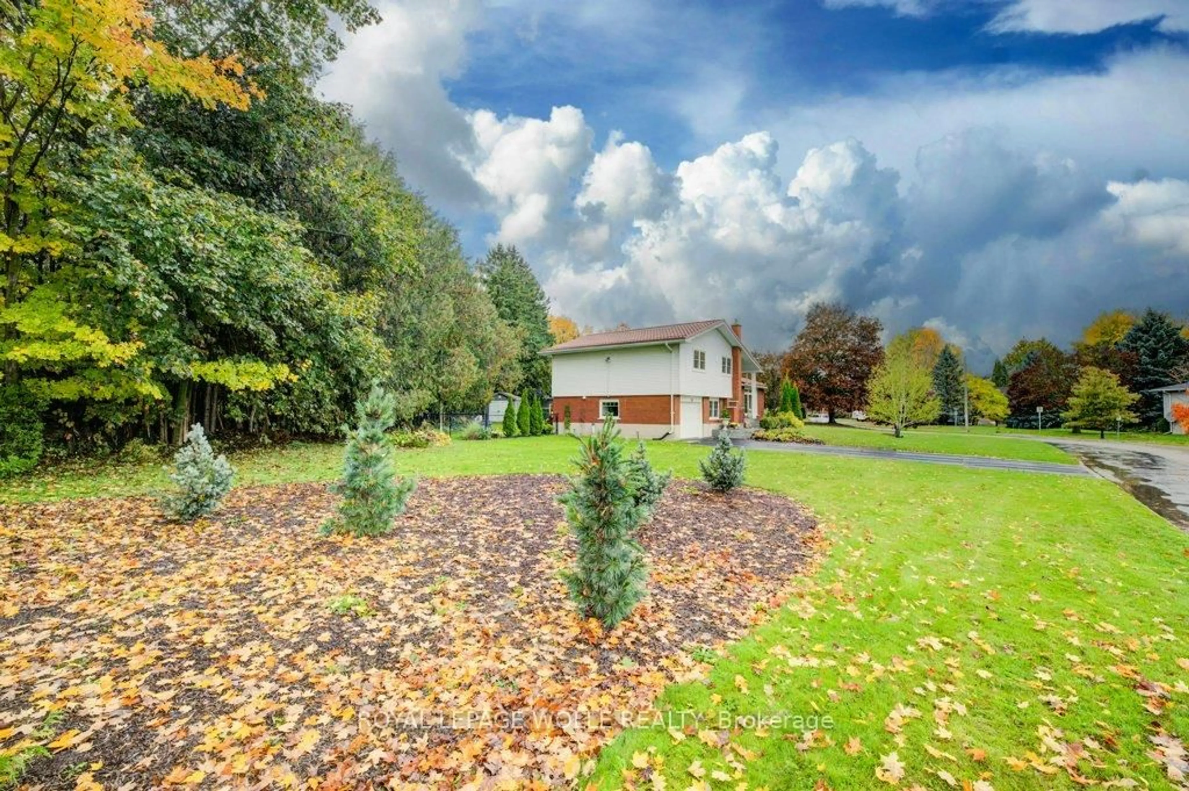4 Mcdonald St, North Perth, Ontario N4W 1K4
Contact us about this property
Highlights
Estimated valueThis is the price Wahi expects this property to sell for.
The calculation is powered by our Instant Home Value Estimate, which uses current market and property price trends to estimate your home’s value with a 90% accuracy rate.Not available
Price/Sqft$292/sqft
Monthly cost
Open Calculator
Description
Welcome Home! This beautifully maintained 4 level sidesplit offers plenty of space for a growing family. Situated on an oversized mature lot with attractive curb appeal and landscaping. An inviting front foyer with a guest closet accented by barn doors is sure to catch your eye. The main floor has large principle rooms including a front living room with large window, separate dining area with patio doors to deck, a great workable kitchen complete with breakfast bar overlooking a bonus space which is perfect for entertaining. Two walkouts to two separate decks, patio with hot tub and a pergola, shed with hydro and fenced yard. This truly is a selling feature of this property. The upper level has 3 bedrooms, including the Primary bedroom which is conveniently located beside the updated 5 piece bathroom. There is a Family room on the ground level with a gas fireplace, 3 piece bathroom and a laundry room with access to the garage and a separate door to the backyard! The lower level is finished as well and offers a large recreation room, storage room and cold room. This is a must see home! Many updates over the past 8 years include, furnace, bathrooms, windows, flooring, A/C, shed, decks, hot tub, pergola, concrete pad, painting and more!
Property Details
Interior
Features
Main Floor
Foyer
2.29 x 4.07Living
5.6 x 3.66Dining
4.65 x 4.88Kitchen
4.21 x 3.01Exterior
Features
Parking
Garage spaces 1
Garage type Attached
Other parking spaces 4
Total parking spaces 5
Property History
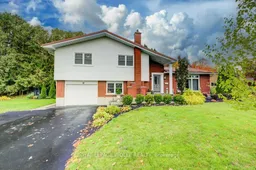 50
50
