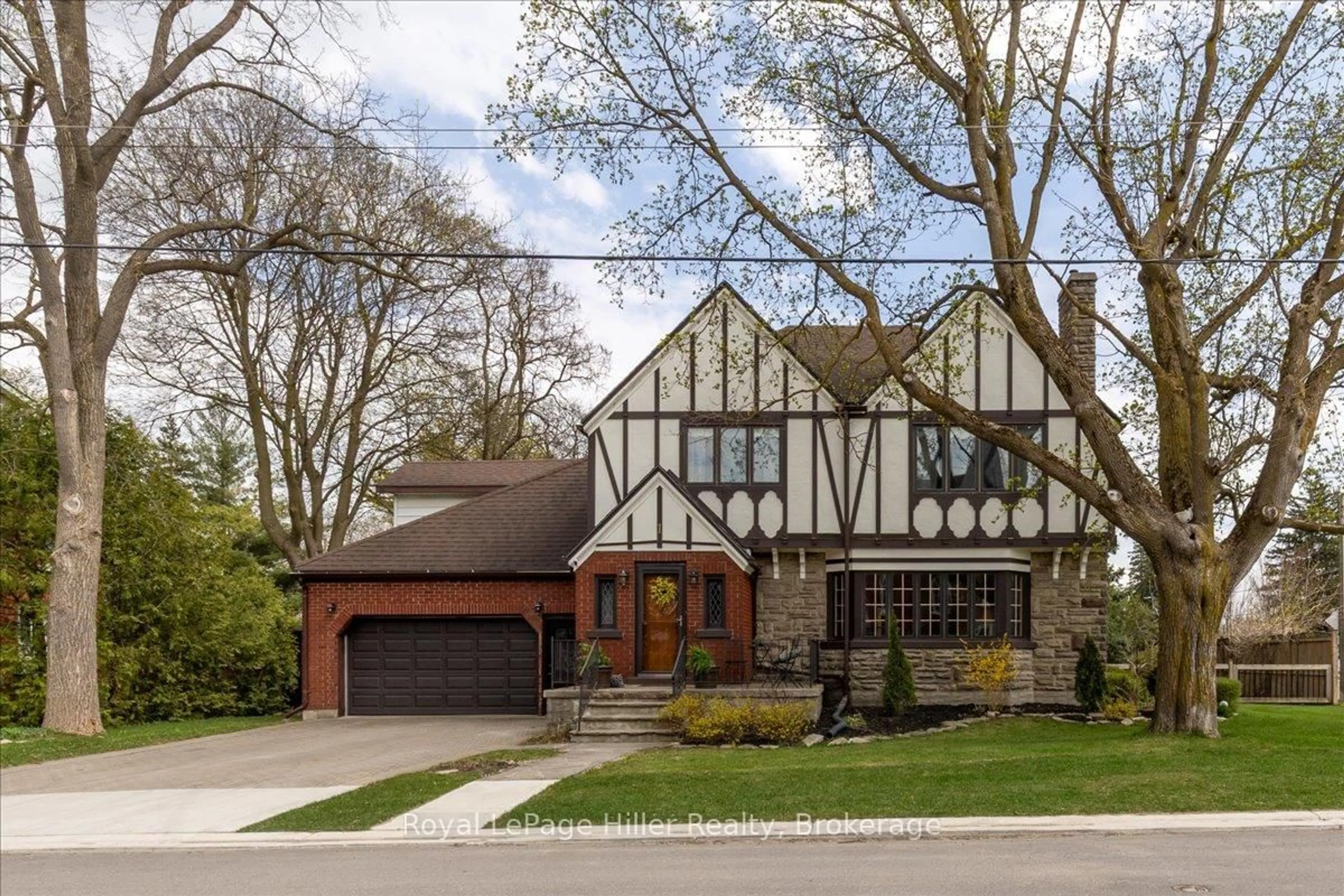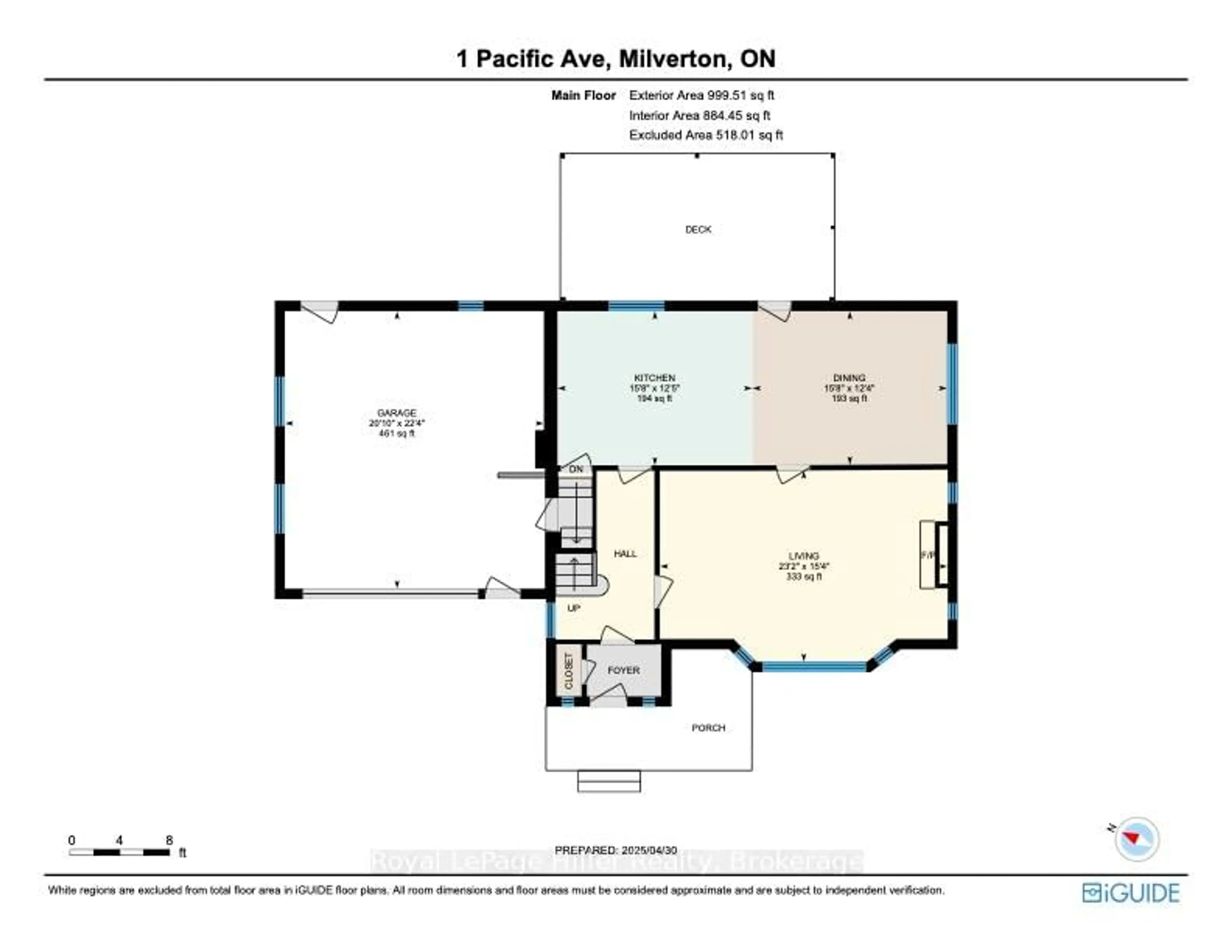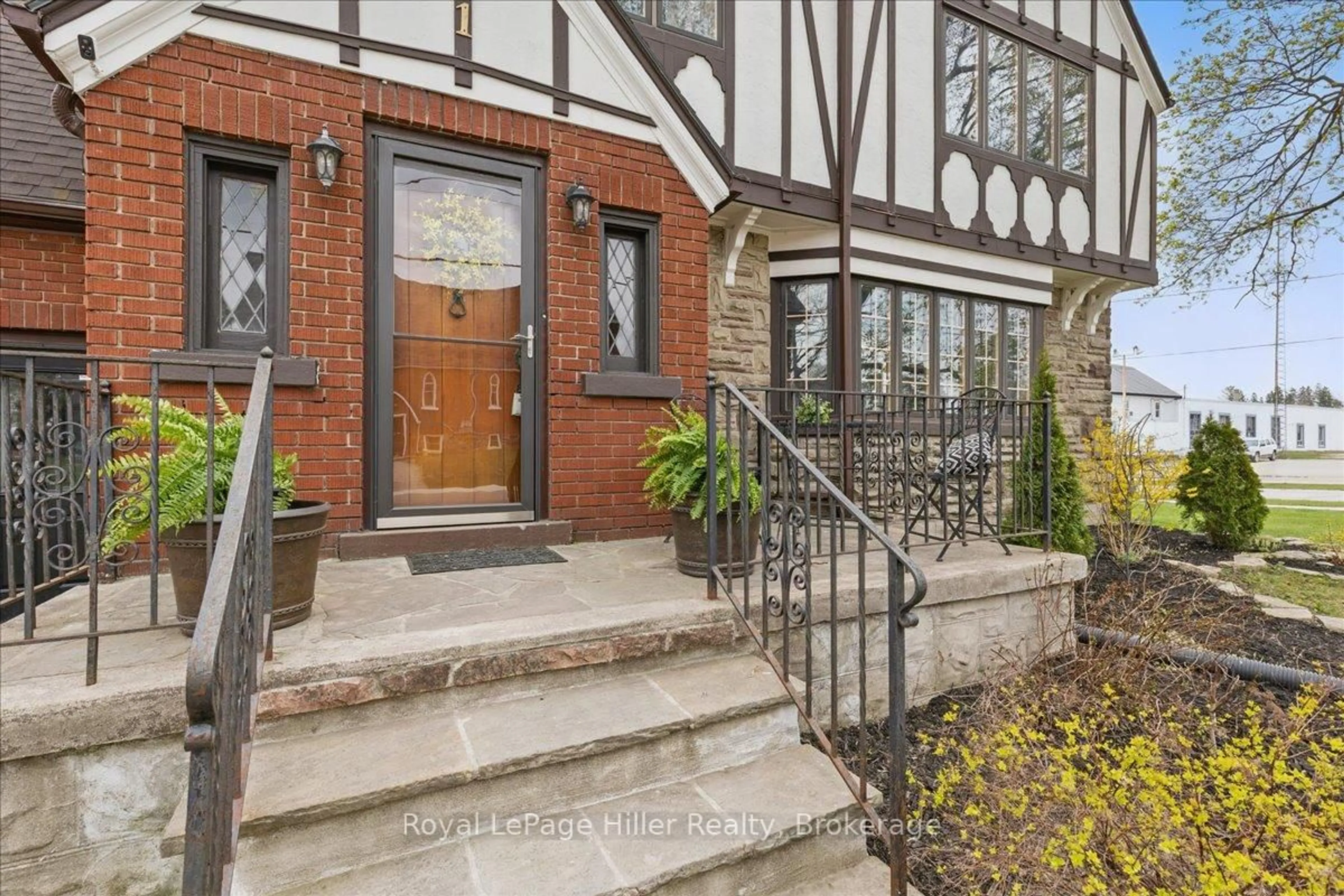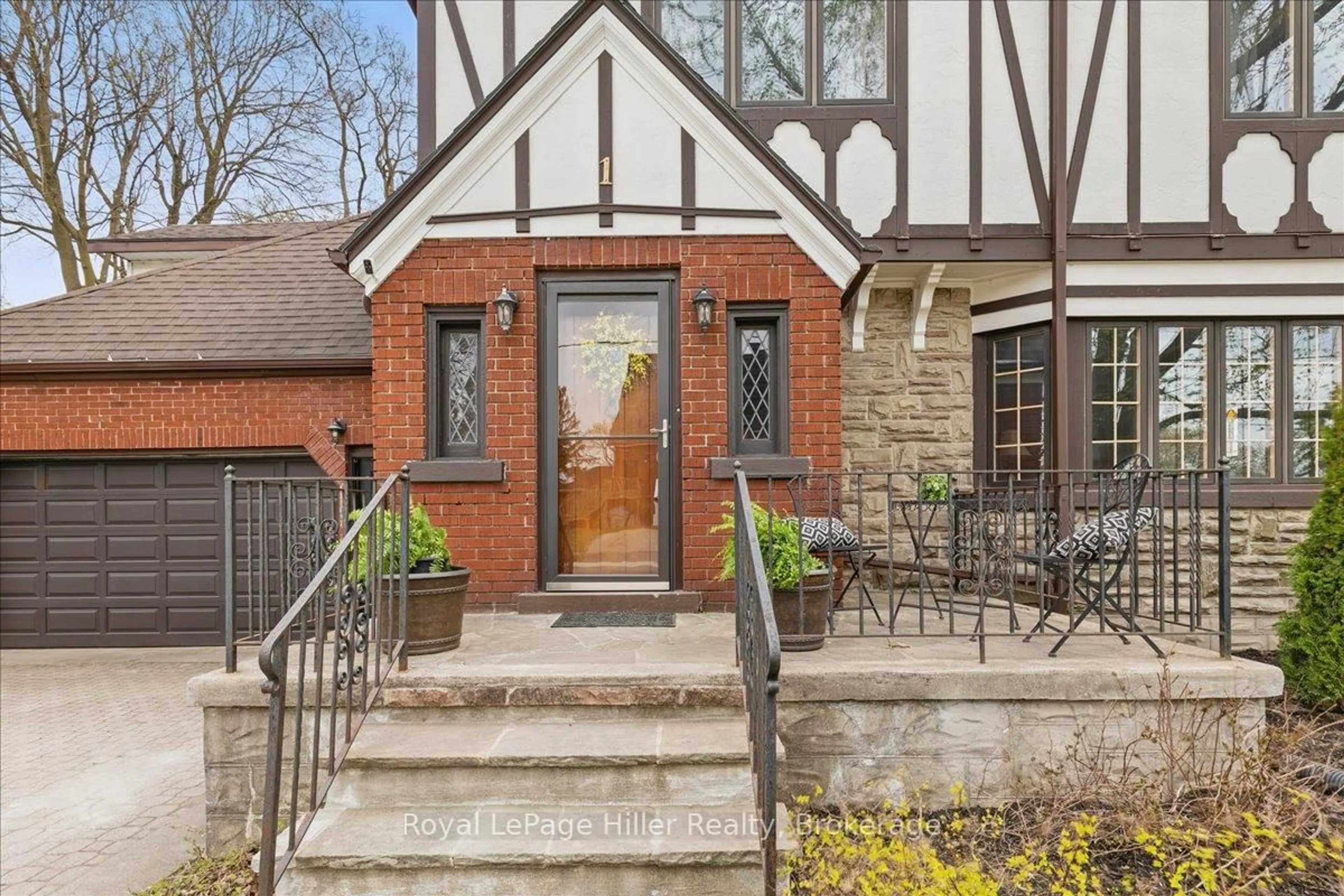1 Pacific Ave, Perth East, Ontario N0K 1M0
Contact us about this property
Highlights
Estimated ValueThis is the price Wahi expects this property to sell for.
The calculation is powered by our Instant Home Value Estimate, which uses current market and property price trends to estimate your home’s value with a 90% accuracy rate.Not available
Price/Sqft$389/sqft
Est. Mortgage$3,715/mo
Tax Amount (2024)$3,164/yr
Days On Market6 days
Description
Nestled on a mature, tree-lined street in the heart of Milverton, this lovingly maintained Tudor Revival home blends timeless architectural character with versatile living space. Featuring 4 spacious bedrooms, 2 bathrooms, and a finished basement, this home offers warmth, style, and functionality for today's family. Step inside and be greeted by rich architectural details, from the original hardwoods floors and trim to inviting staircase. The bright and inviting main floor includes an oversized living room with large front window and fireplace, as well as updated kitchen and dining area. Upstairs you'll find 3 generously sized bedrooms, as well as a bonus room over the garage that could be an additional bedroom, studio or gym as well as a large private balcony. A 4-piece bathroom completes the upper level. The finished basement offers a cozy retreat or recreation area, and upstairs, a large unfinished attic presents incredible potential for future expansion. Radiant heat, Central A/C, as well as a sub panel for a generator, provides consistent and reliable comfort throughout. Outside, the fenced backyard offers privacy and space, complete with a large upper deck, additional lower deck, and patio are ideal for entertaining or relaxing among the landscaped gardens. Located just 35 minutes from the Kitchener-Waterloo Region and only 20 minutes to both Stratford and Listowel, this property offers peaceful small-town living with easy access to urban amenities. A rare find with historical charm and modern potential. Don't miss the opportunity to make this Milverton gem your own.
Upcoming Open House
Property Details
Interior
Features
2nd Floor
Br
4.77 x 3.45Bathroom
2.02 x 3.04 Pc Bath
Br
3.79 x 3.67Primary
4.75 x 4.75Exterior
Features
Parking
Garage spaces 2
Garage type Attached
Other parking spaces 4
Total parking spaces 6
Property History
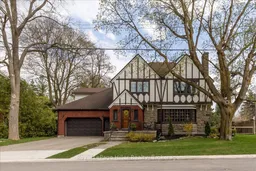 50
50
