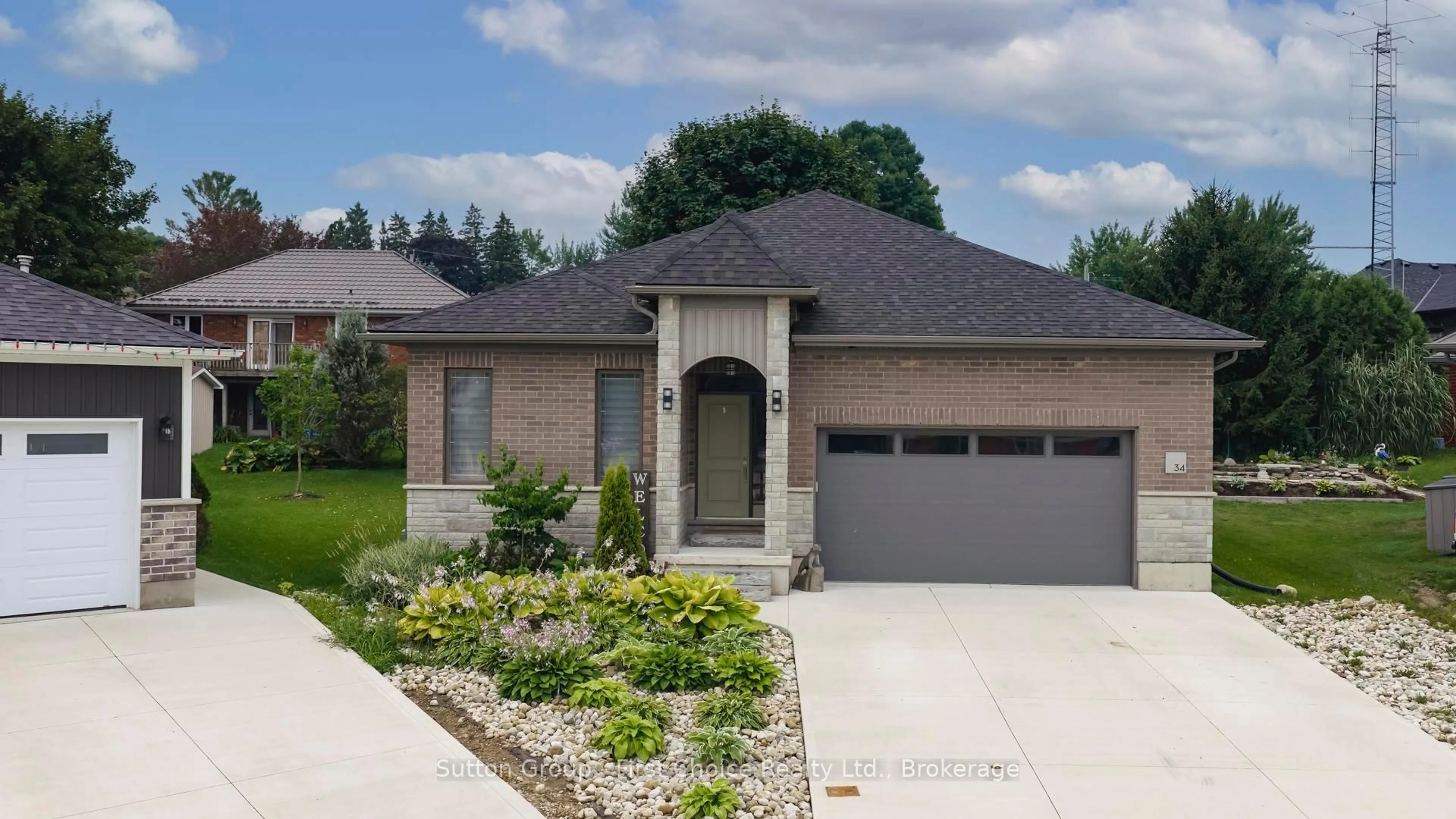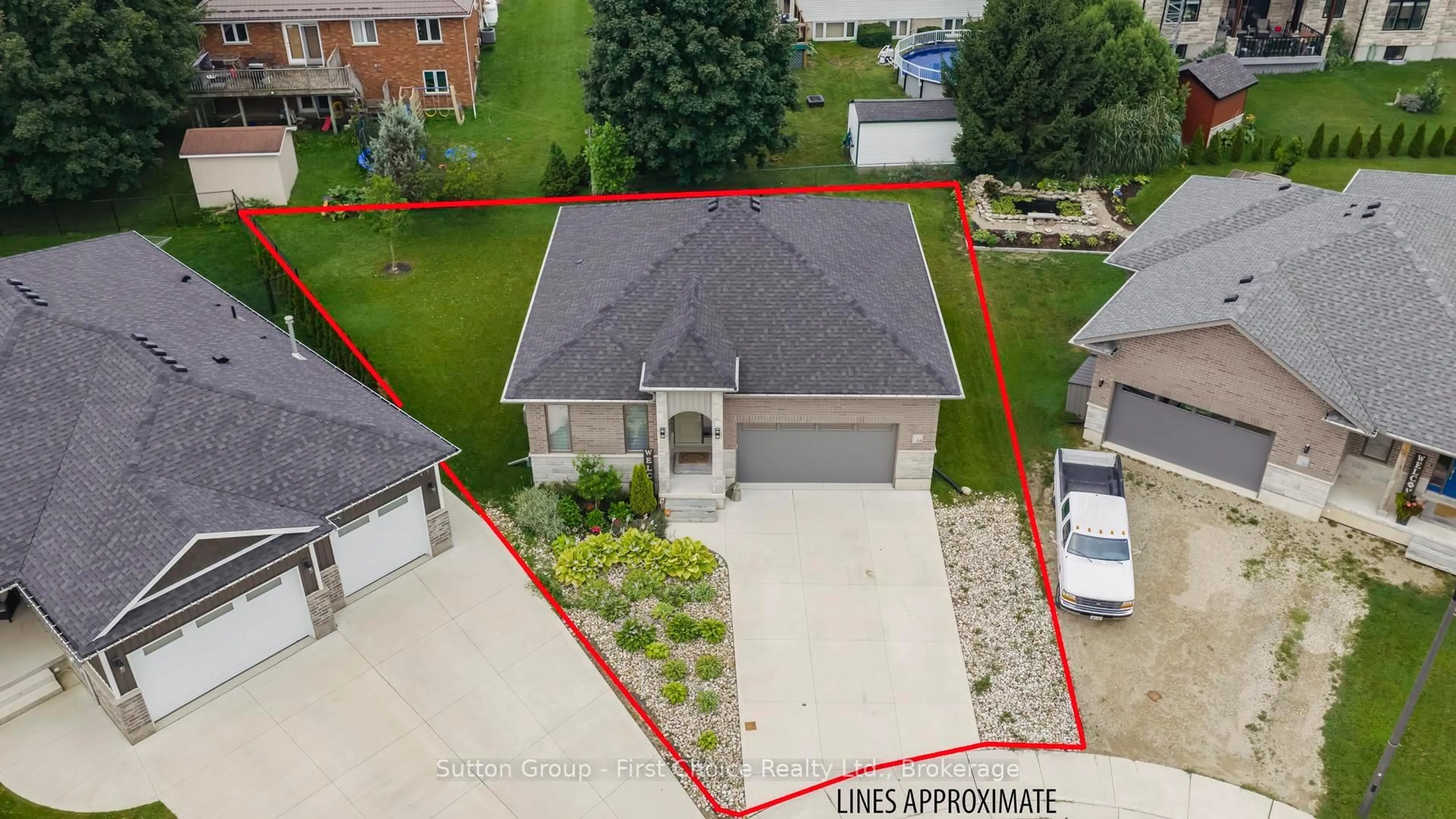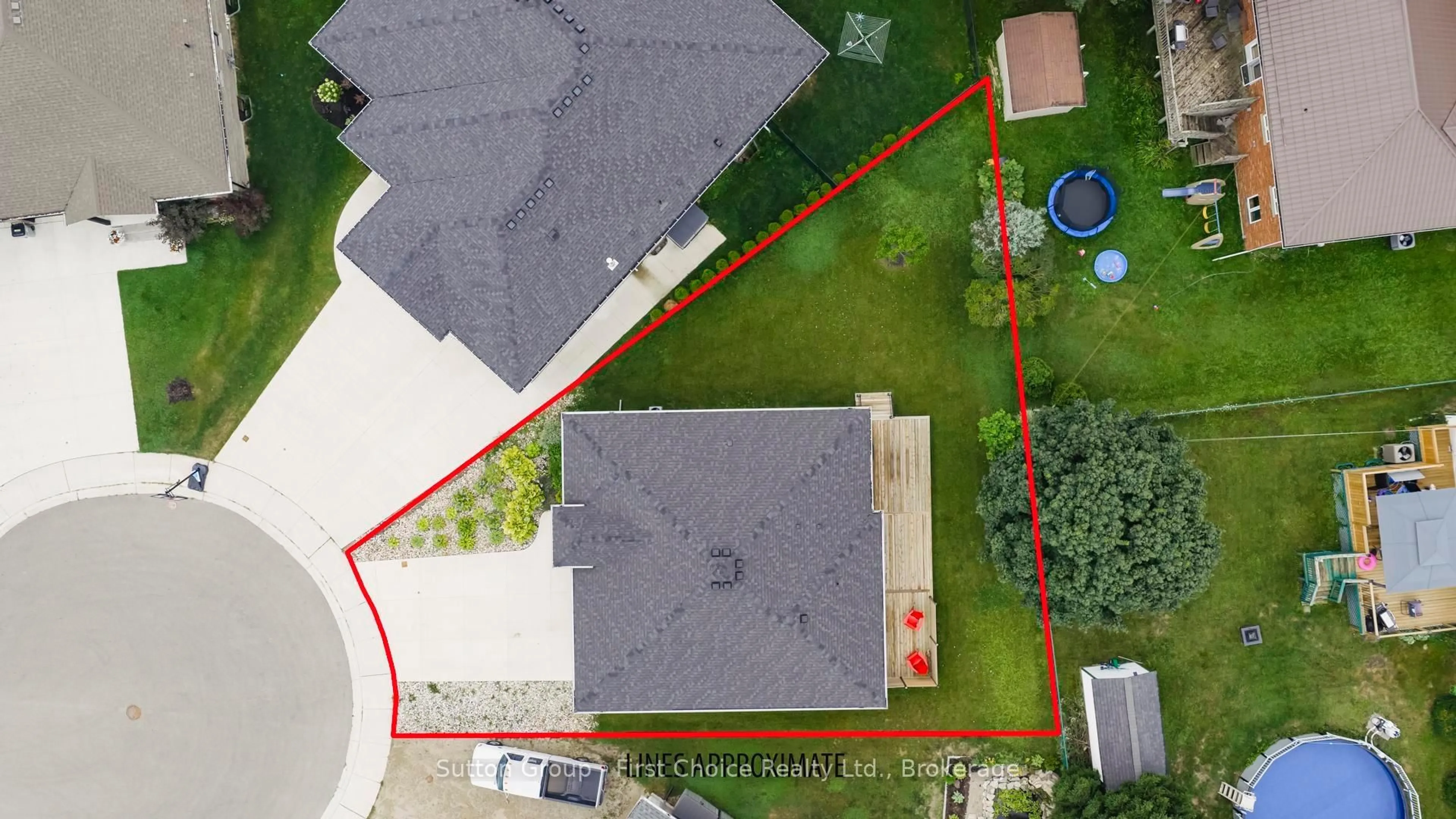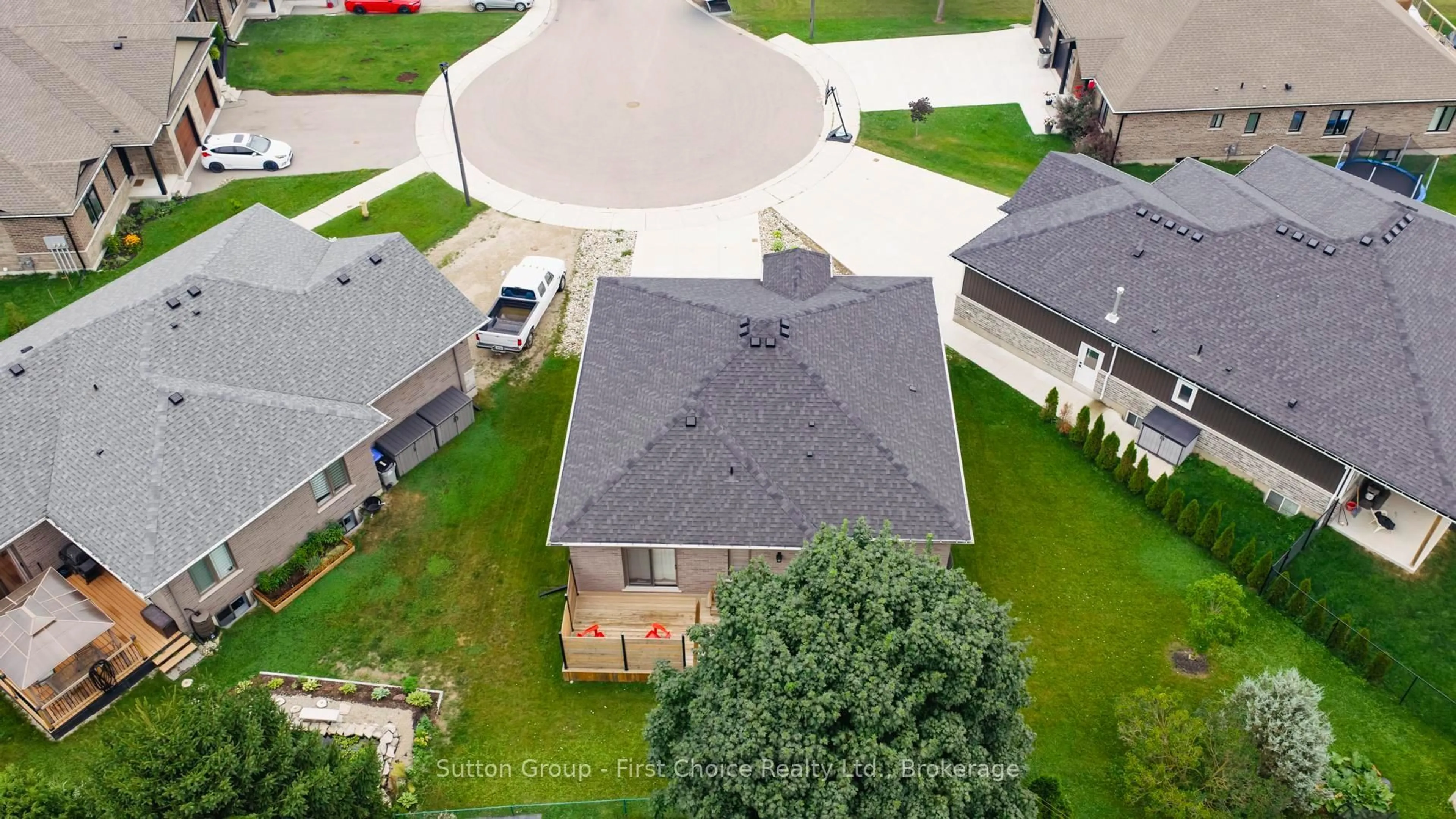Sold conditionally
181 days on Market
34 Yost Crt, Perth East, Ontario N0K 1M0
•
•
•
•
Sold for $···,···
•
•
•
•
Contact us about this property
Highlights
Days on marketSold
Estimated valueThis is the price Wahi expects this property to sell for.
The calculation is powered by our Instant Home Value Estimate, which uses current market and property price trends to estimate your home’s value with a 90% accuracy rate.Not available
Price/Sqft$610/sqft
Monthly cost
Open Calculator
Description
Property Details
Interior
Features
Heating: Forced Air
Cooling: Central Air
Fireplace
Basement: Finished, Full
Exterior
Features
Lot size: 3,194 SqFt
Parking
Garage spaces 2
Garage type Attached
Other parking spaces 2
Total parking spaces 4
Property History
Aug 1, 2025
ListedActive
$775,000
181 days on market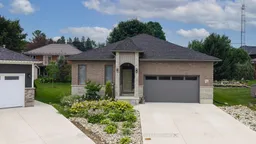 42Listing by trreb®
42Listing by trreb®
 42
42Property listed by Sutton Group - First Choice Realty Ltd., Brokerage

Interested in this property?Get in touch to get the inside scoop.
