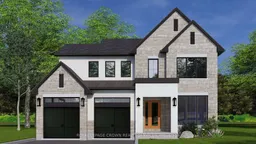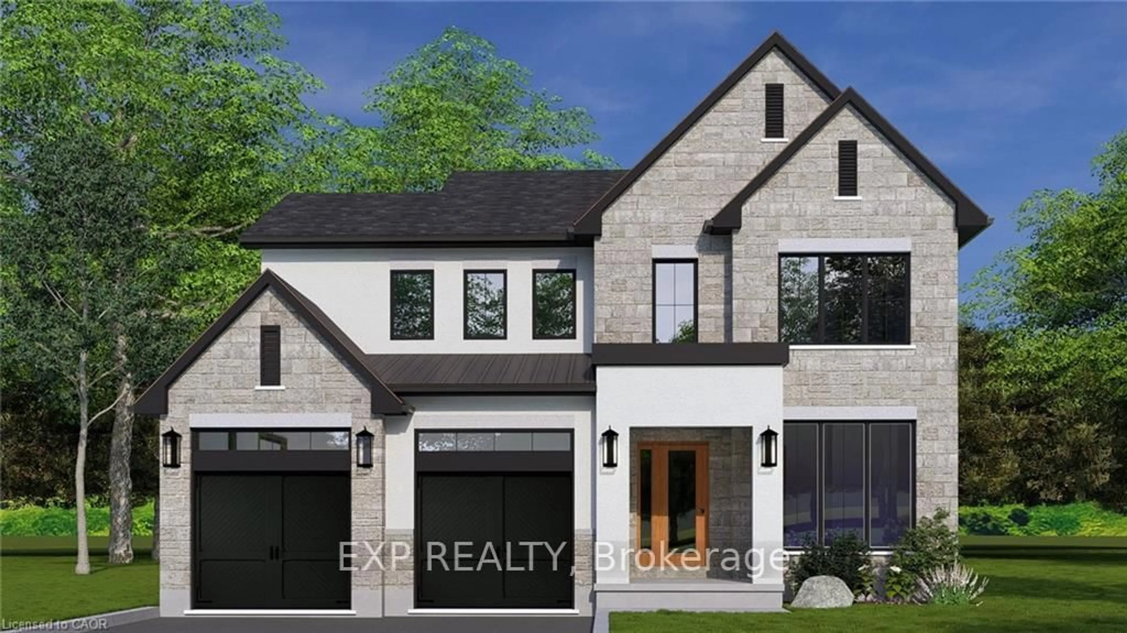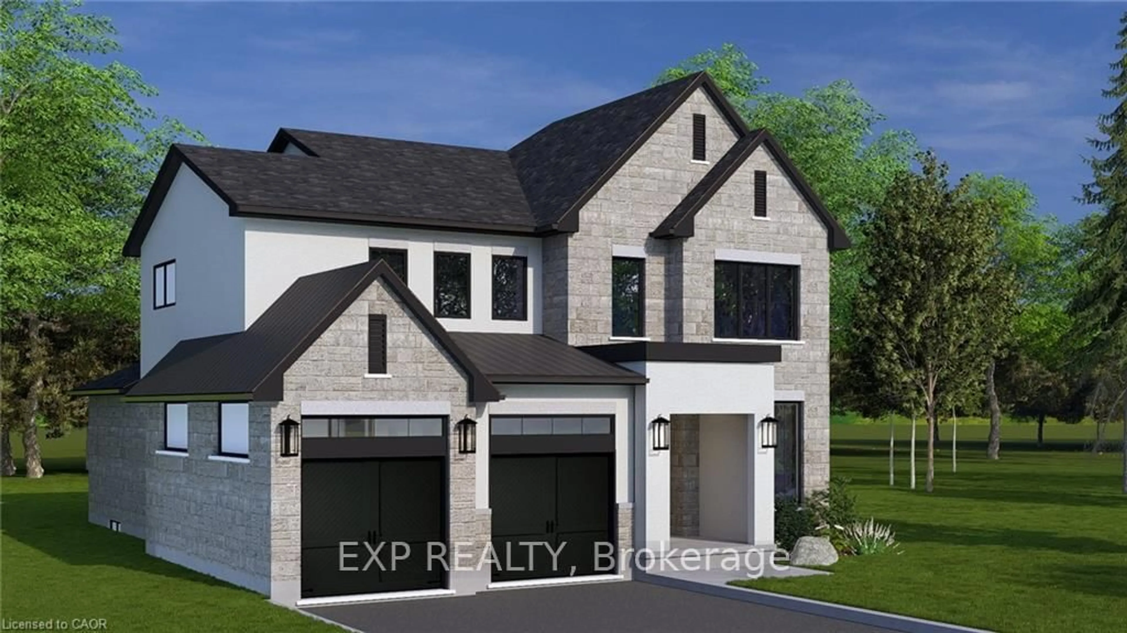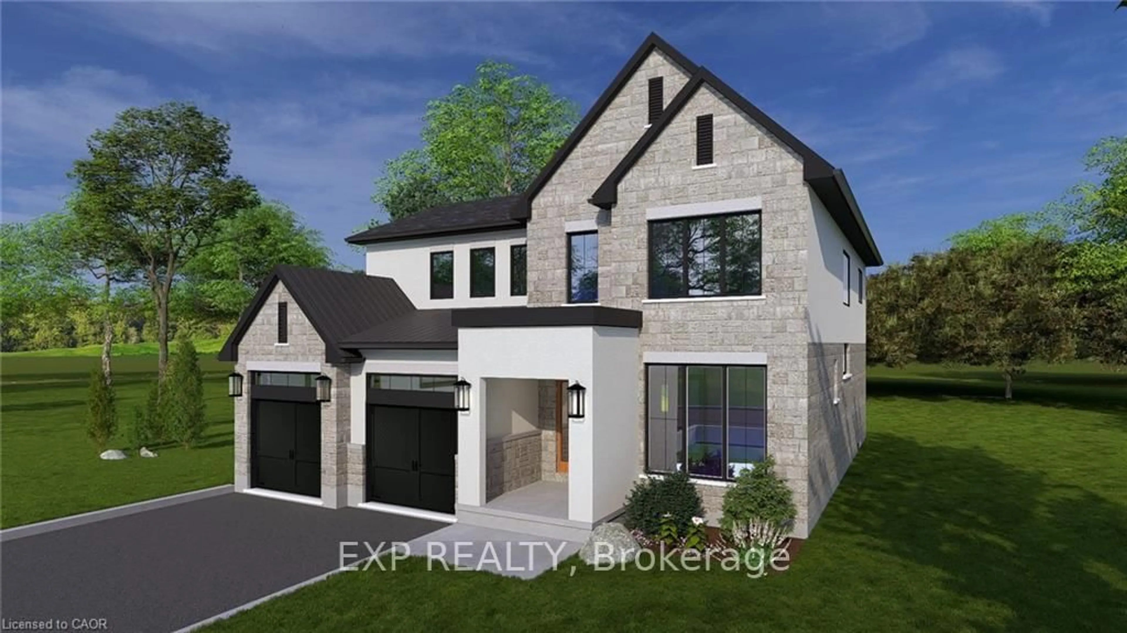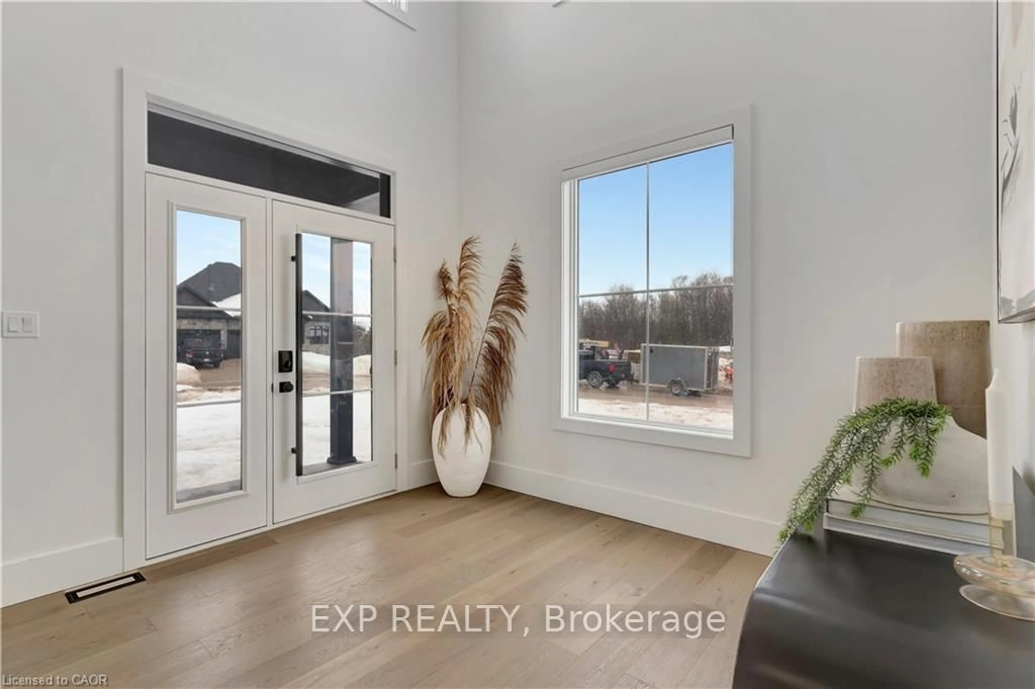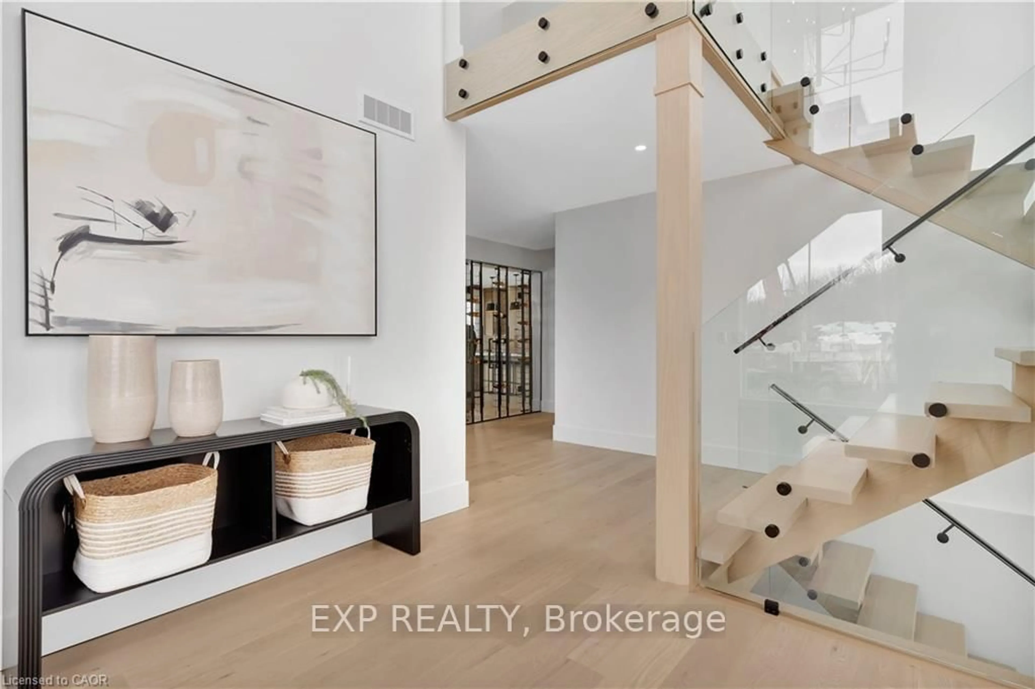39 Coulter St, Perth East, Ontario N0K 1M0
Contact us about this property
Highlights
Estimated valueThis is the price Wahi expects this property to sell for.
The calculation is powered by our Instant Home Value Estimate, which uses current market and property price trends to estimate your home’s value with a 90% accuracy rate.Not available
Price/Sqft$366/sqft
Monthly cost
Open Calculator
Description
Welcome to 39 Coulter Street Build Your Dream Home on a Stunning Corner Lot in Milverton! This 75.1ft wide x 119.62ft deep lot offers a rare opportunity to create a custom home in the charming community of Milverton. This property provides the perfect canvas for a thoughtfullydesigned residence that blends modern luxury with functional living. With Cailor Homes, you have the opportunity to craft a home that showcases architectural elegance, high-end finishes, and meticulous craftsmanship. Imagine soaring ceilings and expansive windows, an open-concept living space designed for seamless entertaining, and a chef-inspired kitchen featuring premium cabinetry, quartz countertops, and an optional butlers pantry for extra storage and convenience. For those who appreciate refined details, consider features such as a striking floating staircase with glass railings, a frameless glass-enclosed home office, or a statement wine display integrated into your dining space. Design your upper level with spacious bedrooms and spa-inspired en-suites. Extend your living space with a fully finished basement featuring oversized windows, a bright recreation area, and an additional bedroom or home gym. Currently available for pre-construction customization, this is your chance to build the home youve always envisioned!
Property Details
Interior
Features
Main Floor
Kitchen
3.05 x 5.94Dining
3.66 x 5.18Bathroom
0.3 x 0.32 Pc Bath
Great Rm
4.27 x 5.18Exterior
Features
Parking
Garage spaces 2
Garage type Attached
Other parking spaces 2
Total parking spaces 4
Property History
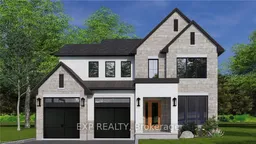 46
46