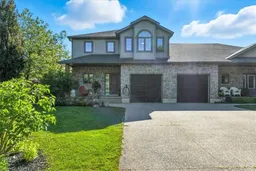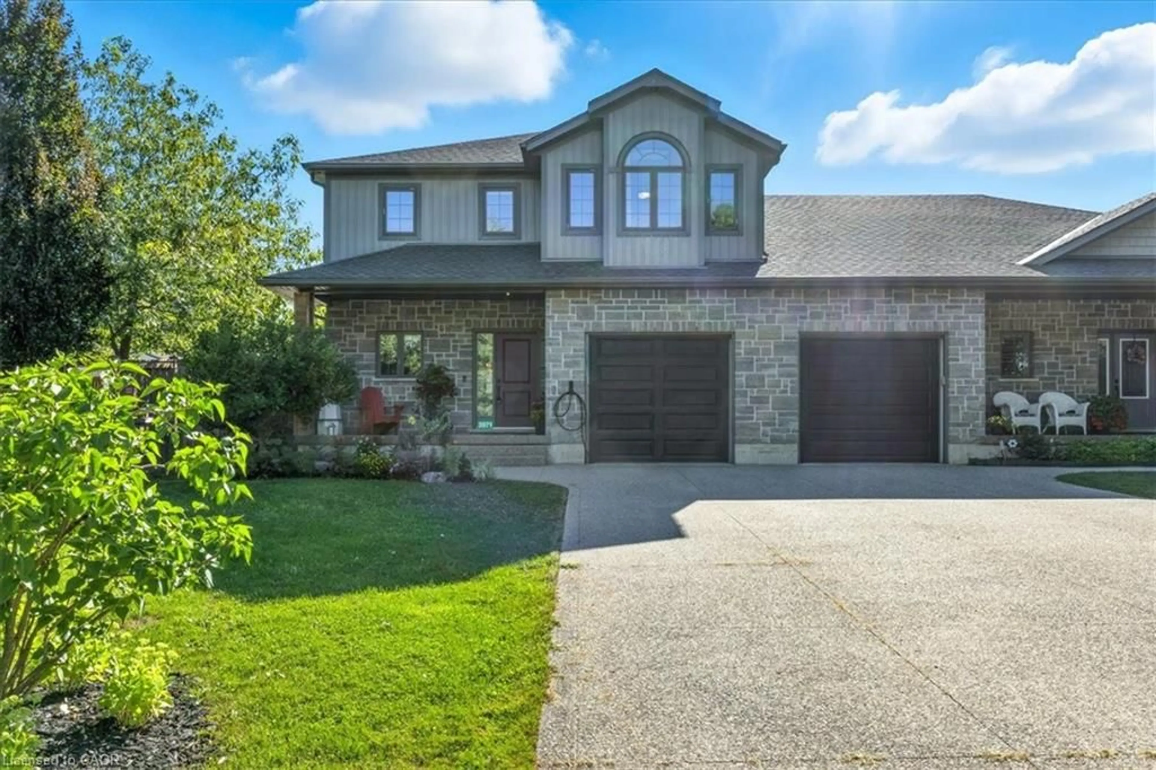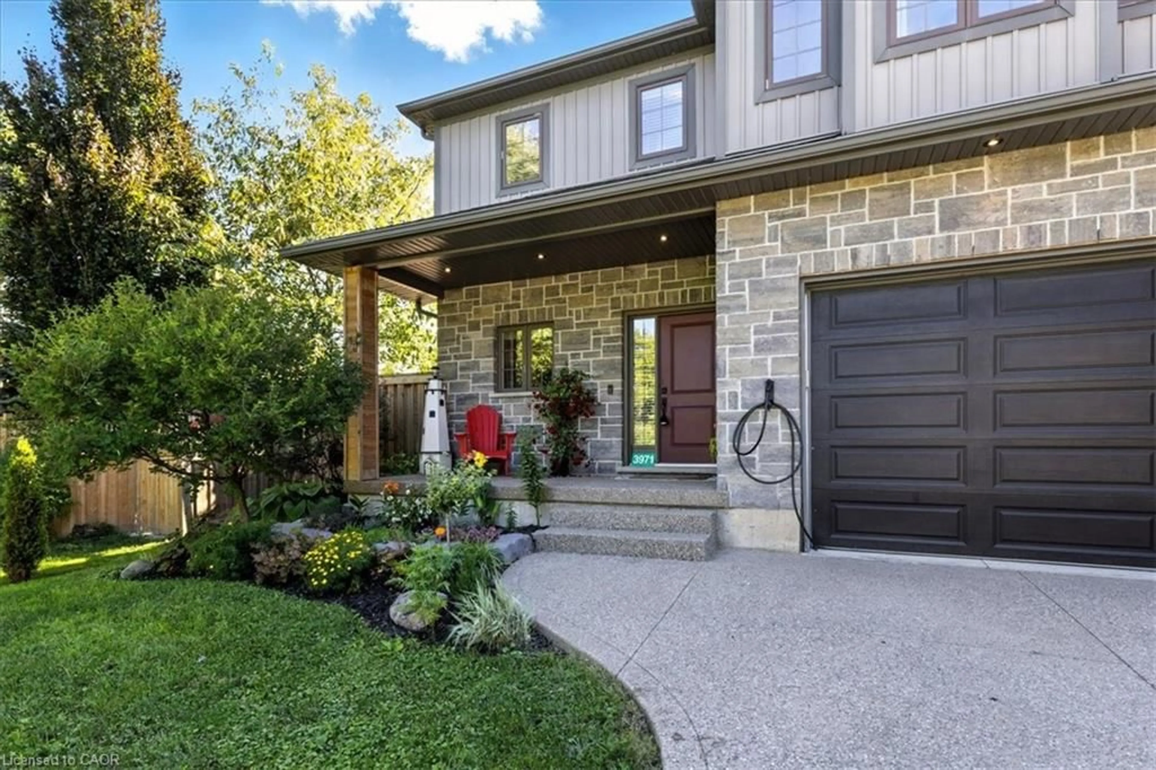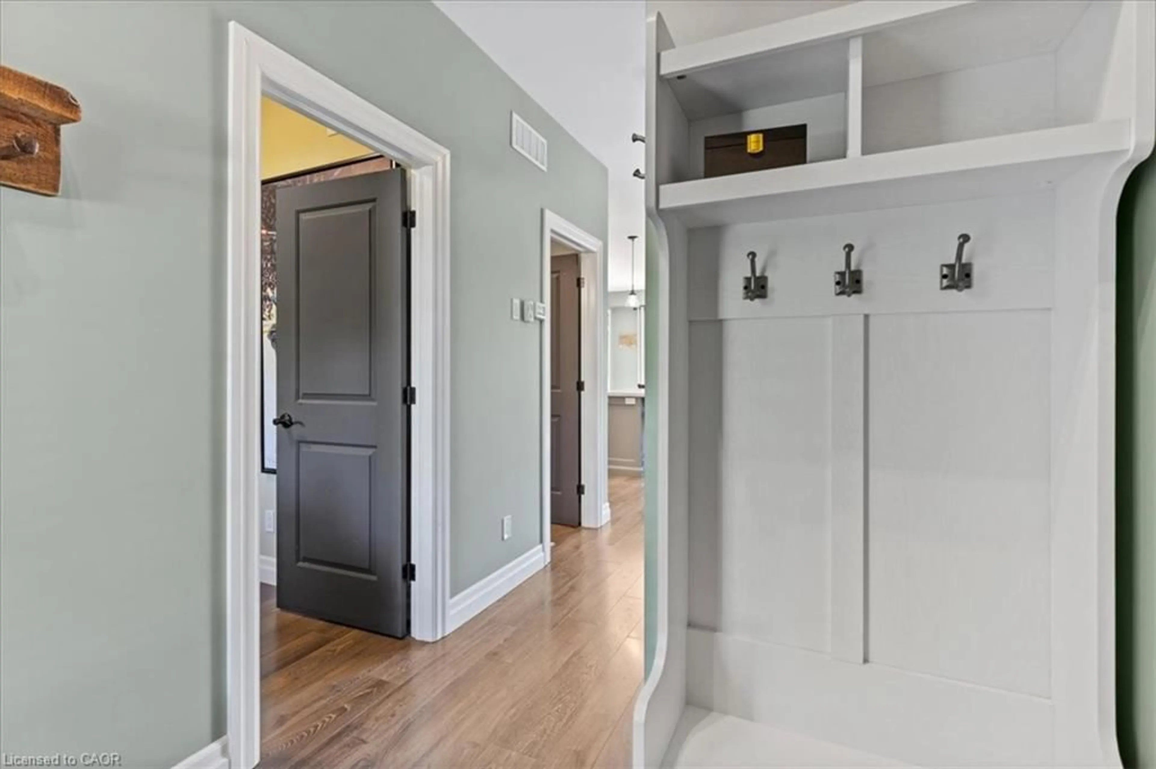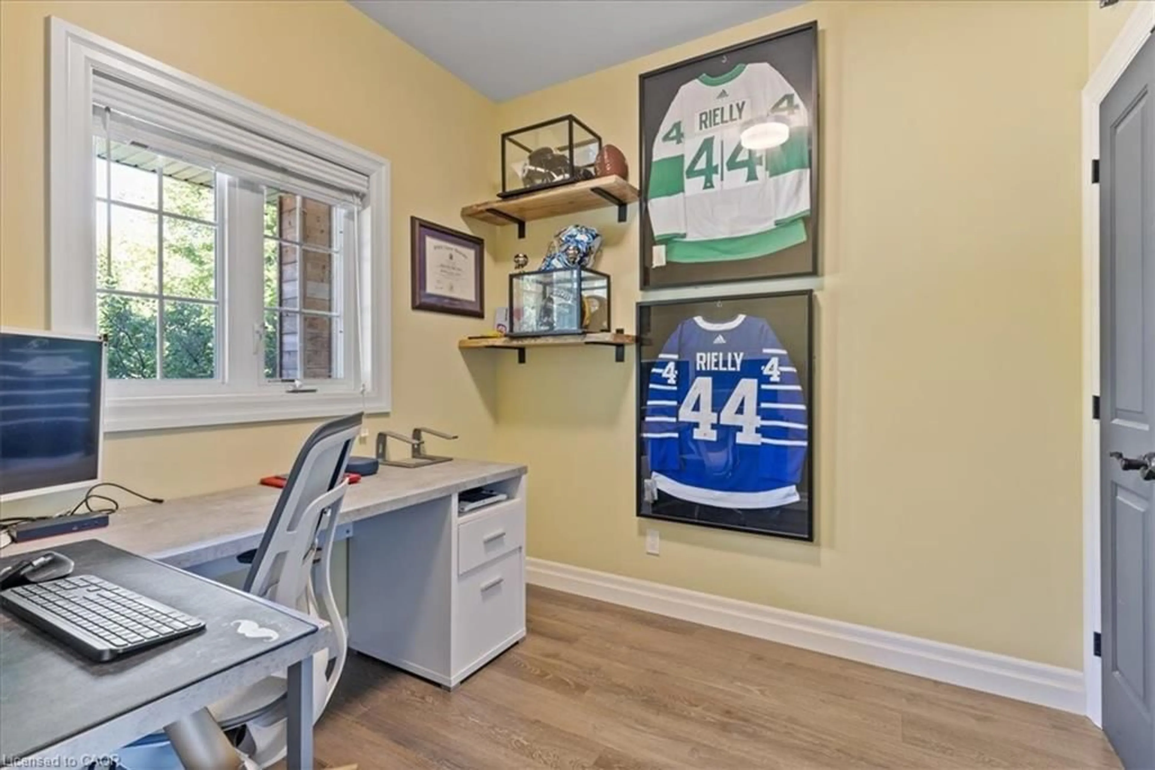3971 Milton St, Perth, Ontario N0B 2P0
Contact us about this property
Highlights
Estimated valueThis is the price Wahi expects this property to sell for.
The calculation is powered by our Instant Home Value Estimate, which uses current market and property price trends to estimate your home’s value with a 90% accuracy rate.Not available
Price/Sqft$277/sqft
Monthly cost
Open Calculator
Description
Welcome to this spacious 5-bedroom, 3-bath home in the charming town of Shakespeare, just 10 minutes from Stratford and 30 minutes from Kitchener! The open-concept main floor features an updated kitchen with new appliances; wonderful for entertaining, along with a bedroom that could be perfect as an office for work or study. Upstairs, you'll find 4 additional bedrooms, including a large primary suite complete with a walk-in closet and 4-piece ensuite, a convenient laundry room and a 4-piece bath. The finished basement offers a generous recreation room, while the fenced backyard is ideal for family fun and outdoor living. With an attached garage and driveway parking for 3 additional cars, this move-in ready home boasting approx. 2700 sqft of finished living space, blends comfort, style, and convenience. Not to mention, it is also within walking distance to parks and conservation areas with trails and scenic views! NOTEABLE UPDATES: AC (2021), Custom blinds, LVL 2 car charger for EVs, New appliances, Fibre internet available, New deck and turf.
Upcoming Open House
Property Details
Interior
Features
Basement Floor
Utility Room
1.42 x 4.57Recreation Room
1.12 x 4.57Recreation Room
8.28 x 6.38Cold Room
4.24 x 2.16Exterior
Features
Parking
Garage spaces 1
Garage type -
Other parking spaces 3
Total parking spaces 4
Property History
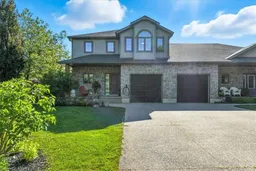 42
42