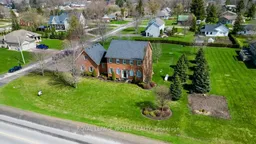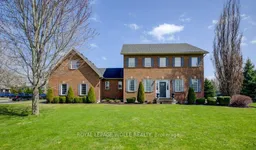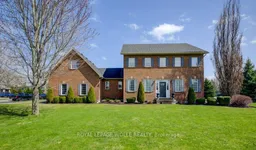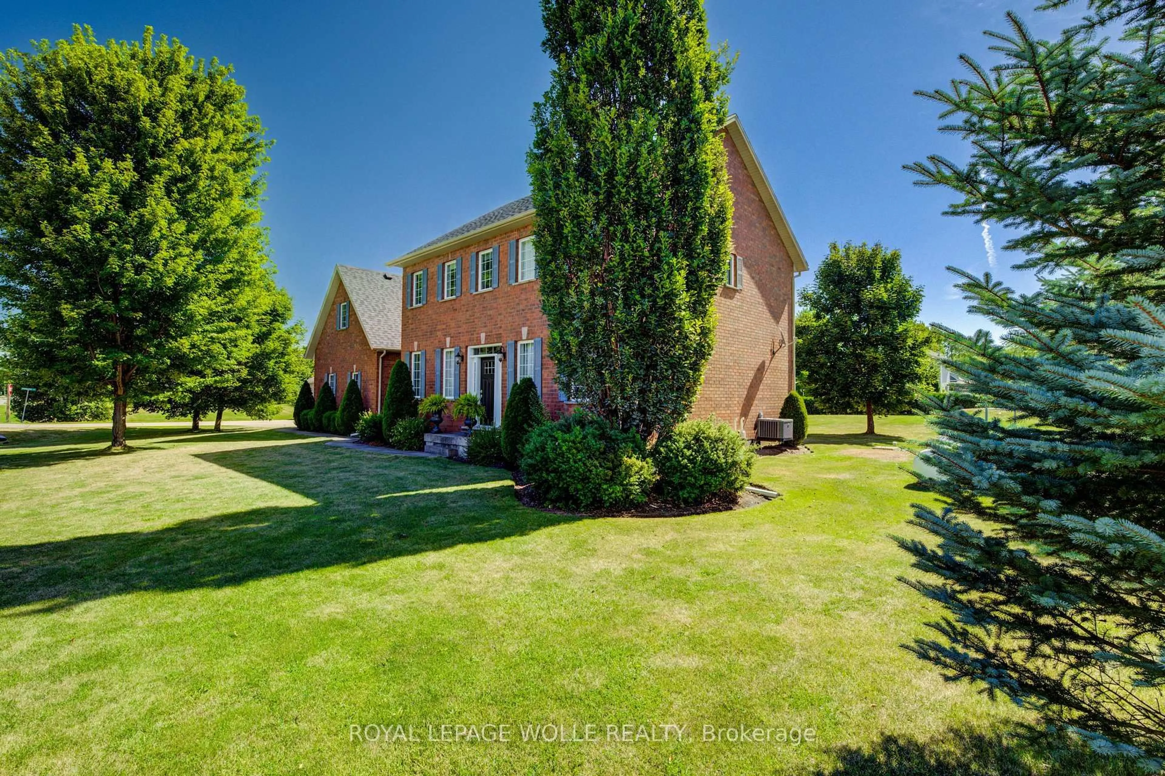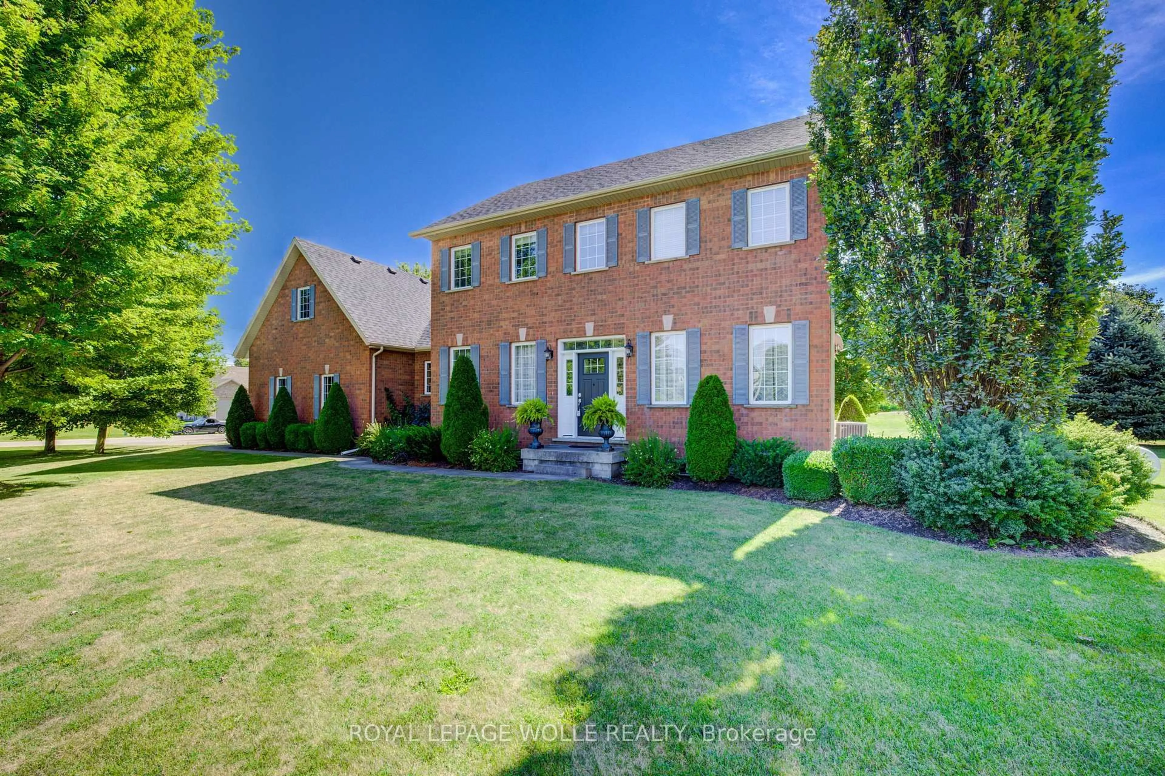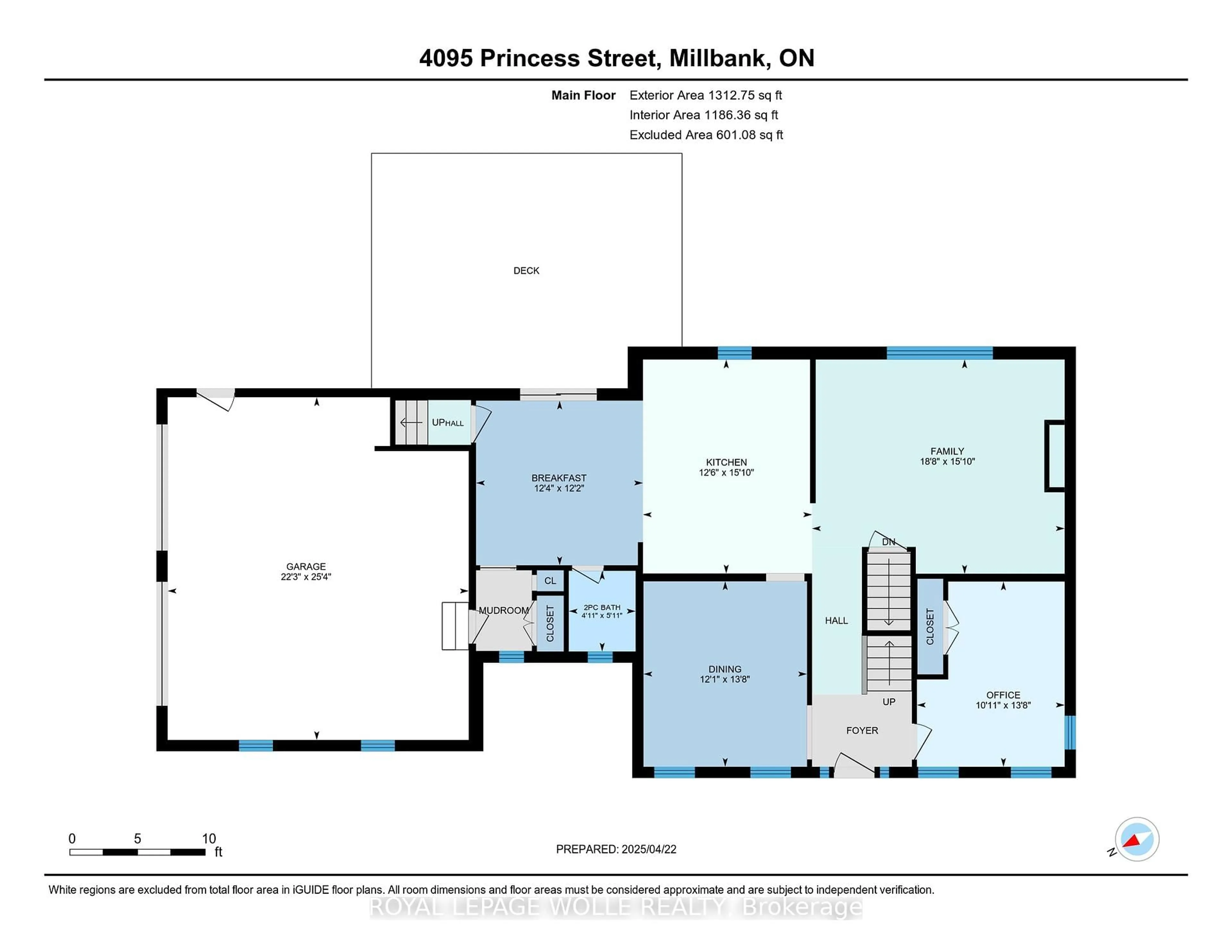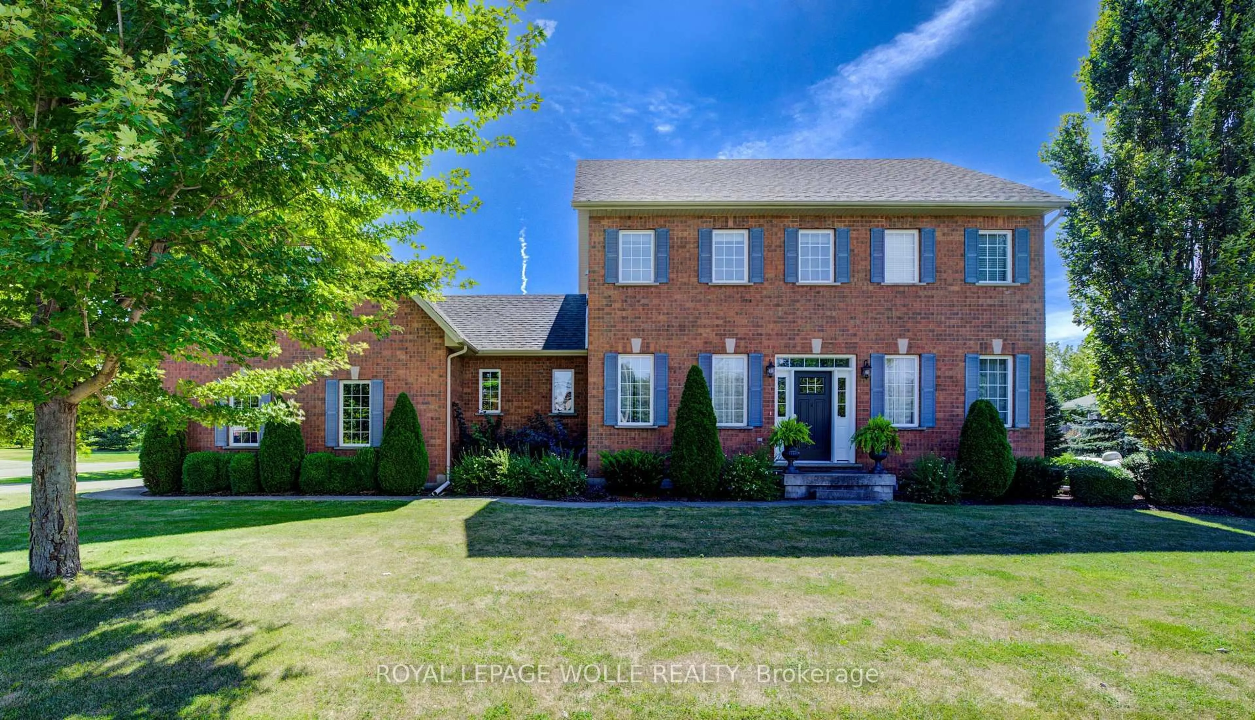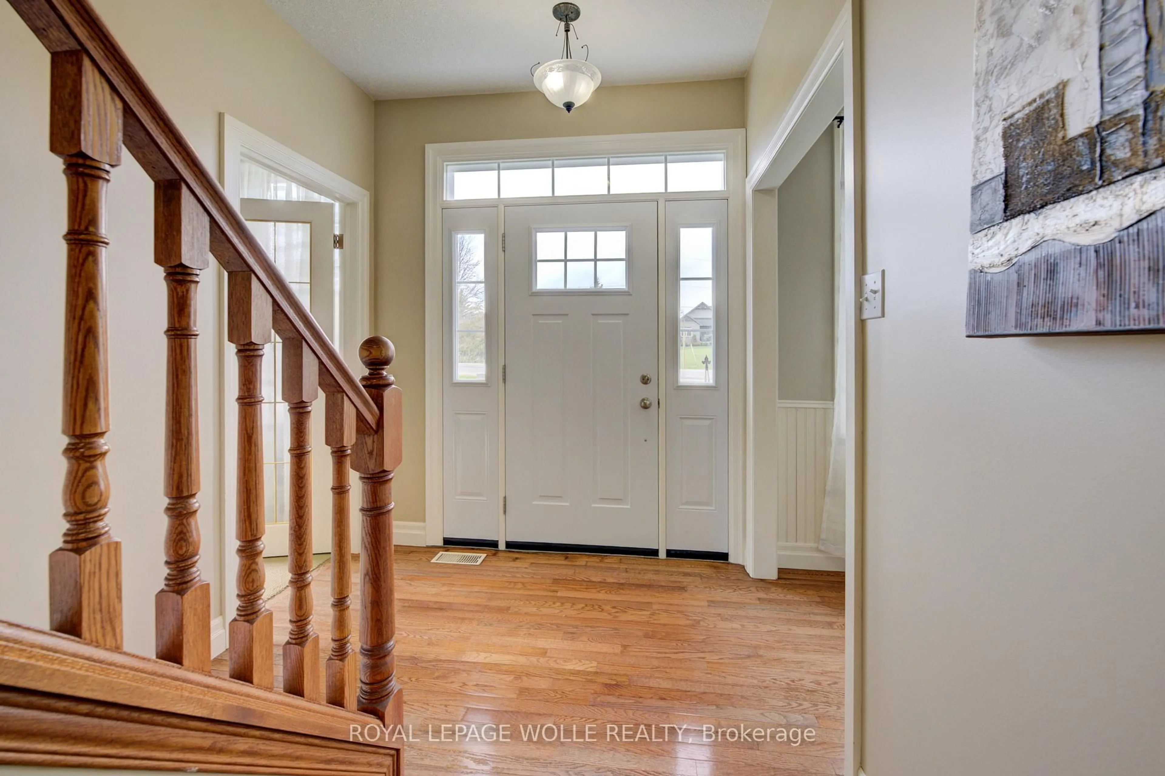4095 Princess St, Perth East, Ontario N0K 1L0
Contact us about this property
Highlights
Estimated valueThis is the price Wahi expects this property to sell for.
The calculation is powered by our Instant Home Value Estimate, which uses current market and property price trends to estimate your home’s value with a 90% accuracy rate.Not available
Price/Sqft$398/sqft
Monthly cost
Open Calculator
Description
Charming Country Living on Acre in Millbank - Central Location! Welcome to this spacious 5-bedroom, 3-bathroom family home set on a generous acre lot in the heart of Millbank, Ontario. Offering 2,416 sq. ft. of finished living space above grade, this home features a bright and airy layout perfect for family life and entertaining. Enjoy the open-concept, eat-in kitchen that flows into a large, sunlit family room, as well as a separate formal dining room for special gatherings. The primary bedroom includes a luxurious 5-piece ensuite, while four additional bedrooms offer ample space for family, guests, or a home office. The unfinished basement presents an excellent opportunity for future customization. Above the garage, you'll find a large bonus room (359.95 sq. ft.) with roughed-in propane and electrical ideal for a studio, rec room, or in-lawsuite. Step outside to a spacious backyard complete with a deck and gazebo perfect for summer evenings and outdoor entertaining. The property backs onto peaceful farmland and is just steps from the scenic G2G trail, Anna Mae's Bakery, and Zehrs Country Market. Additional features include: Roof (2018), furnace (2022), water softener (2024), A/C (2024) - Eco Flow ST650 septic system (pump replaced in 2024, peat replaced in 2022). Conveniently located just 20 minutes from Listowel or North Waterloo and 25 minutes from Stratford, this property offers the peace of country living with easy access to nearby amenities.
Property Details
Interior
Features
Exterior
Features
Parking
Garage spaces 2
Garage type Attached
Other parking spaces 4
Total parking spaces 6
Property History
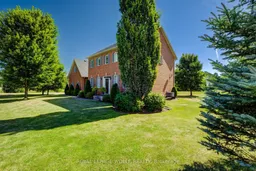 49
49