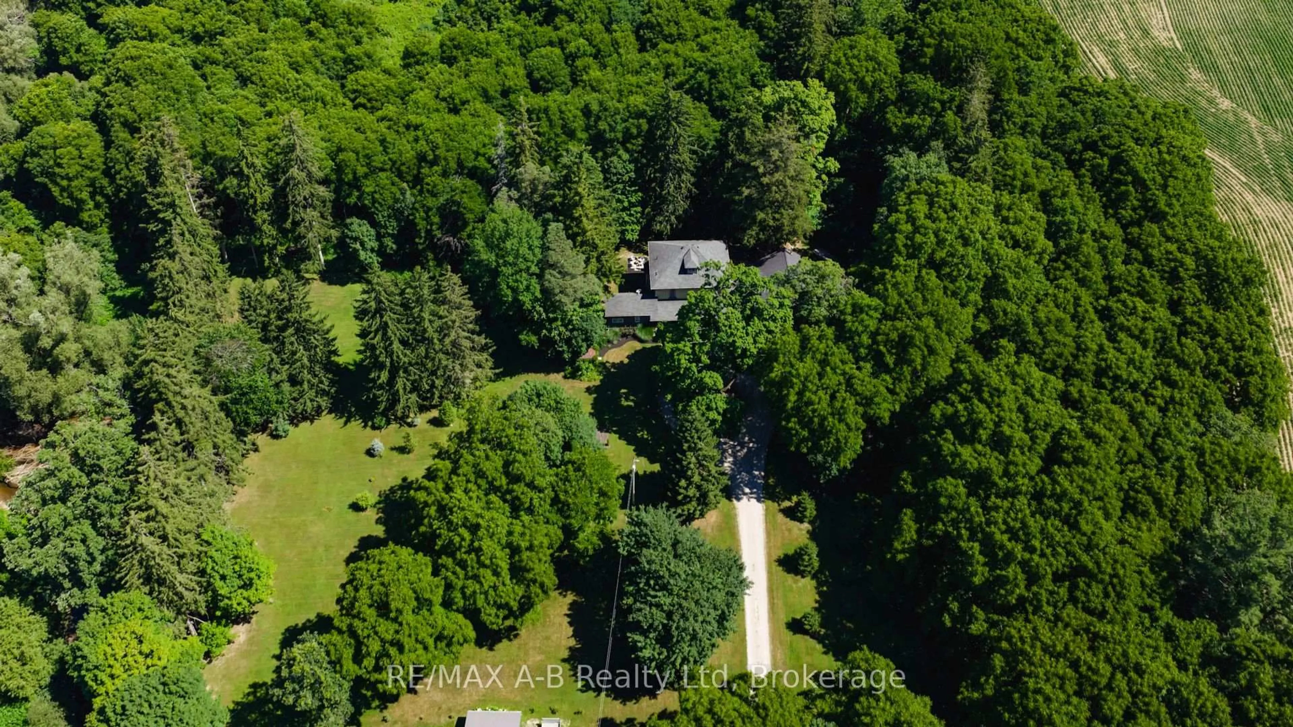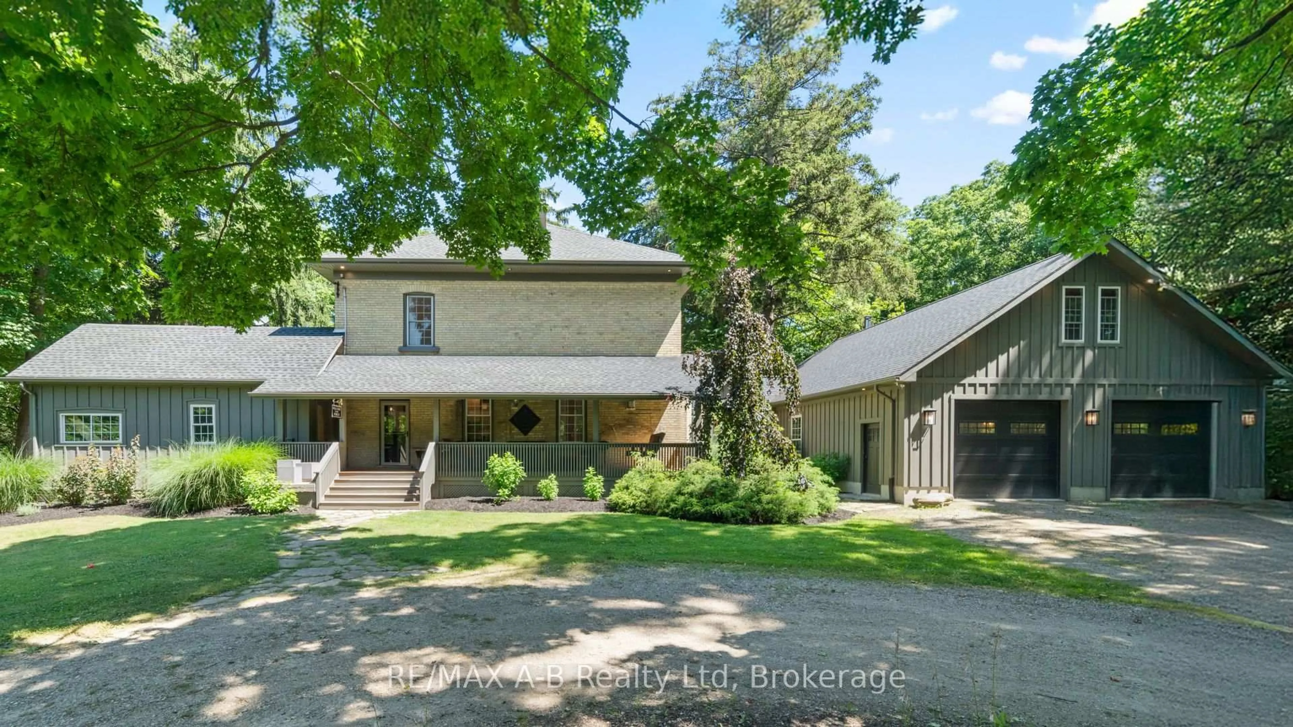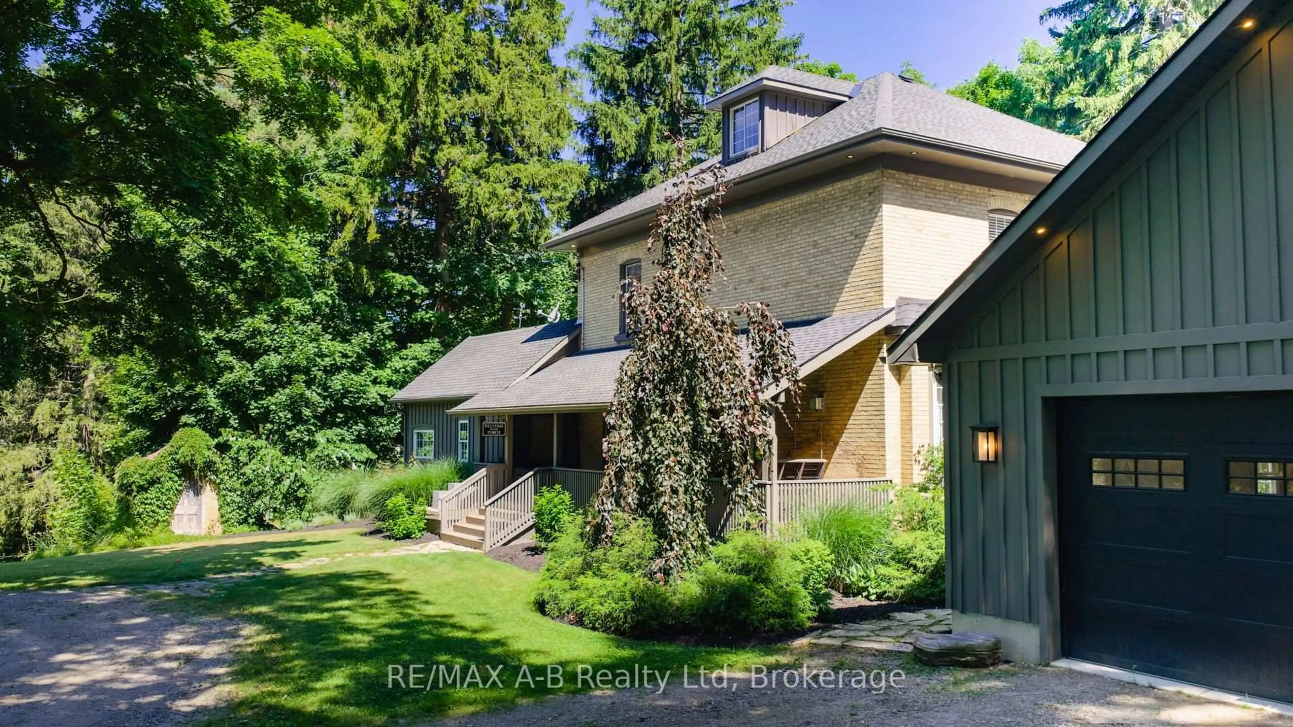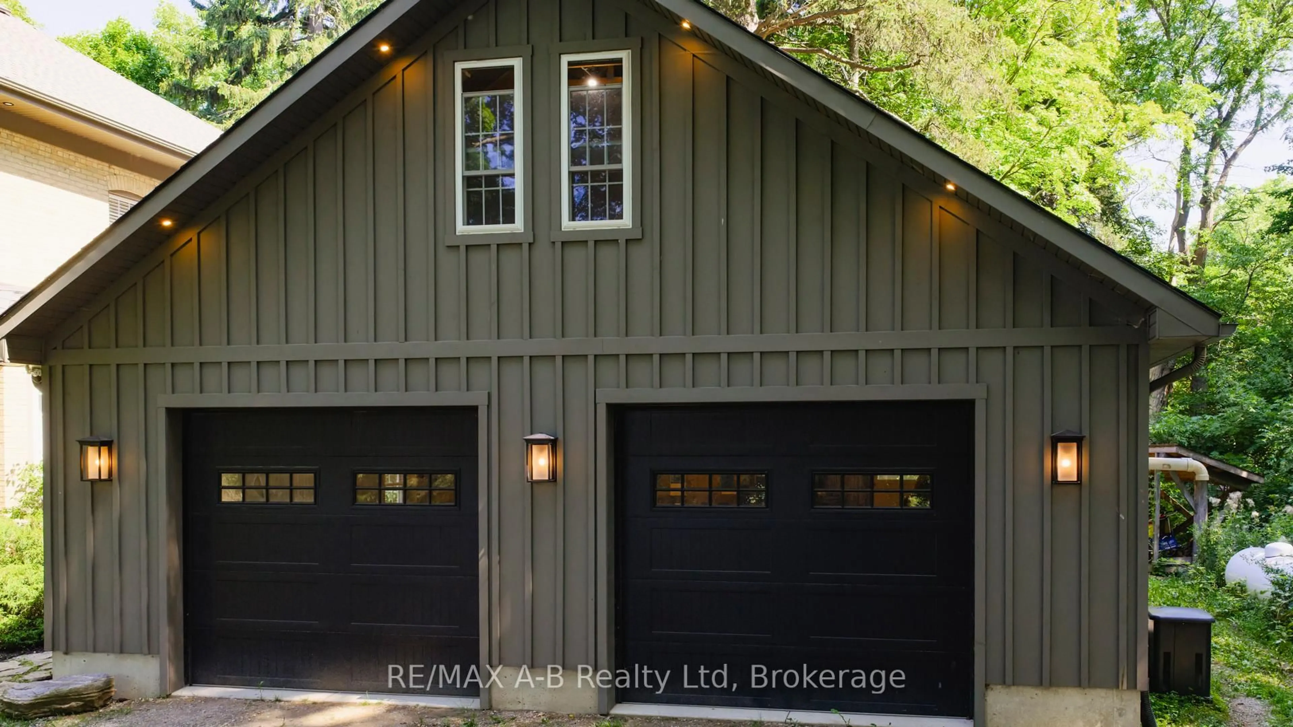Sold conditionally
137 days on Market
4734 32 Line, Perth South, Ontario N5A 6S4
•
•
•
•
Sold for $···,···
•
•
•
•
Contact us about this property
Highlights
Days on marketSold
Estimated valueThis is the price Wahi expects this property to sell for.
The calculation is powered by our Instant Home Value Estimate, which uses current market and property price trends to estimate your home’s value with a 90% accuracy rate.Not available
Price/Sqft$376/sqft
Monthly cost
Open Calculator
Description
Property Details
Interior
Features
Heating: Radiant
Central Vacuum
Cooling: Wall Unit
Fireplace
Basement: Part Fin
Exterior
Features
Lot size: 43,232 SqFt
Parking
Garage spaces 4
Garage type Attached
Other parking spaces 8
Total parking spaces 12
Property History
Jul 29, 2025
ListedActive
$1,550,000
137 days on market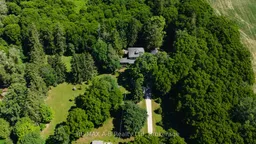 48Listing by trreb®
48Listing by trreb®
 48
48Property listed by RE/MAX A-B Realty Ltd, Brokerage

Interested in this property?Get in touch to get the inside scoop.
