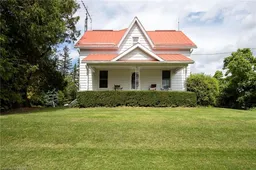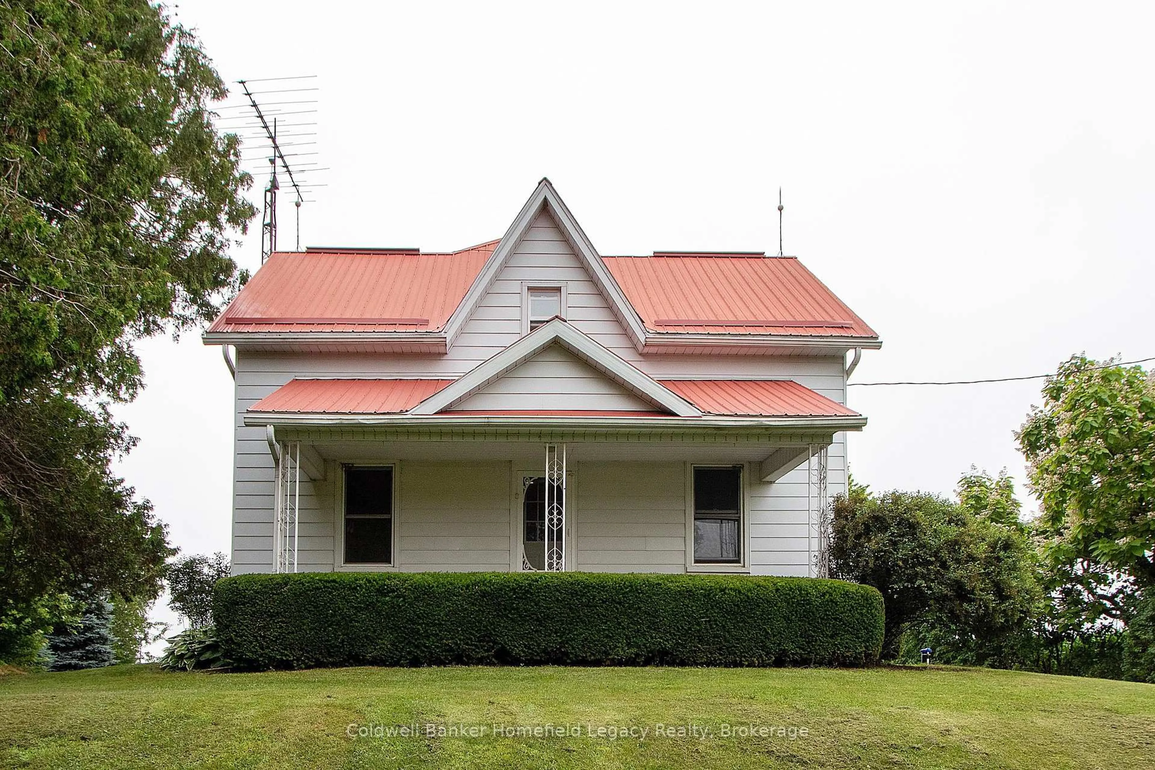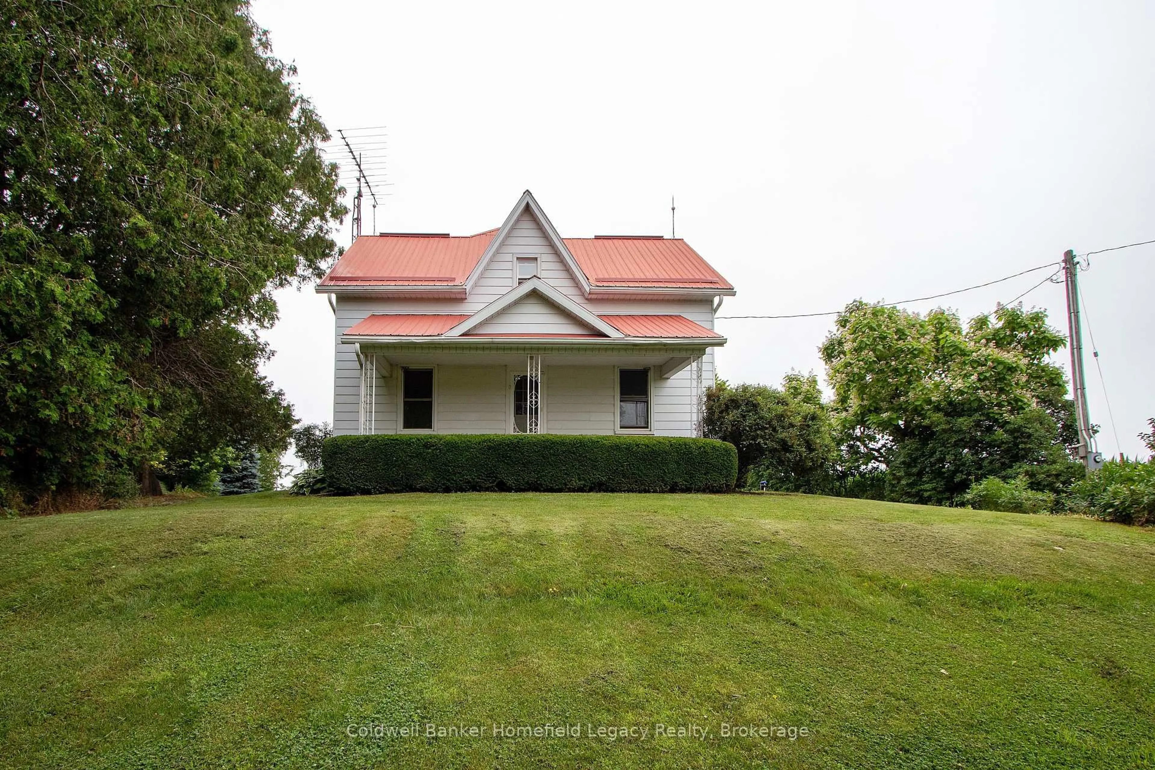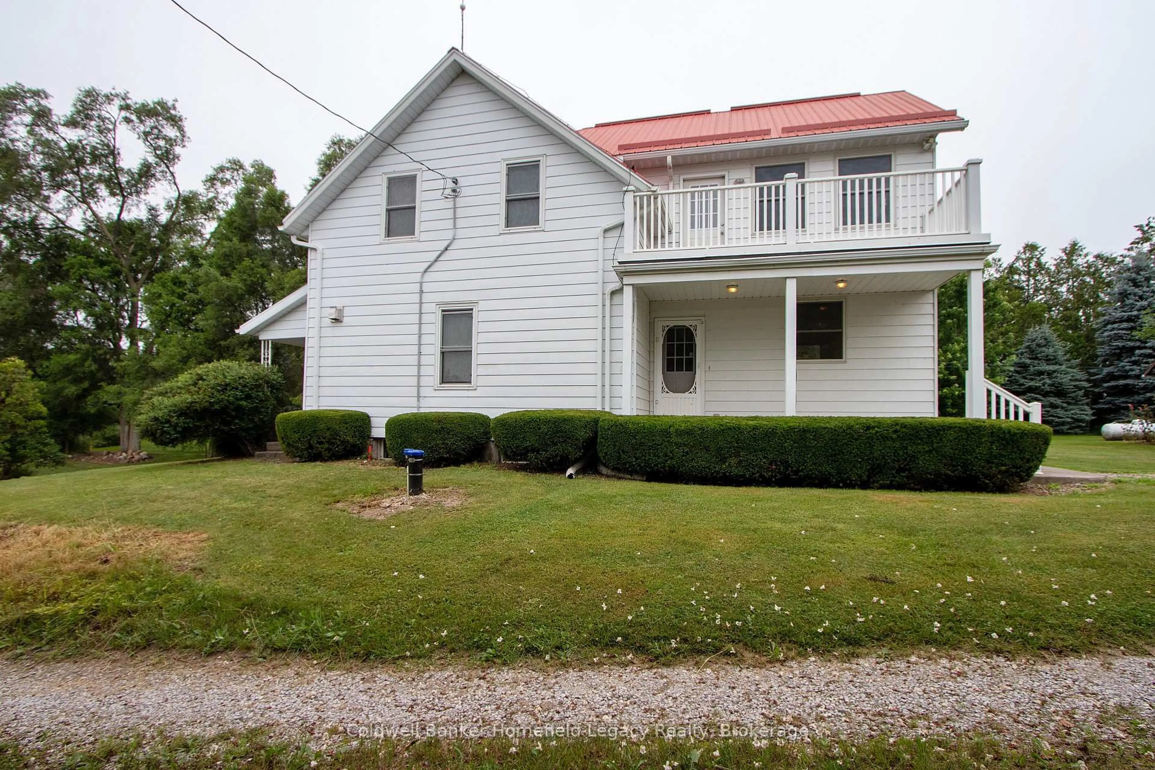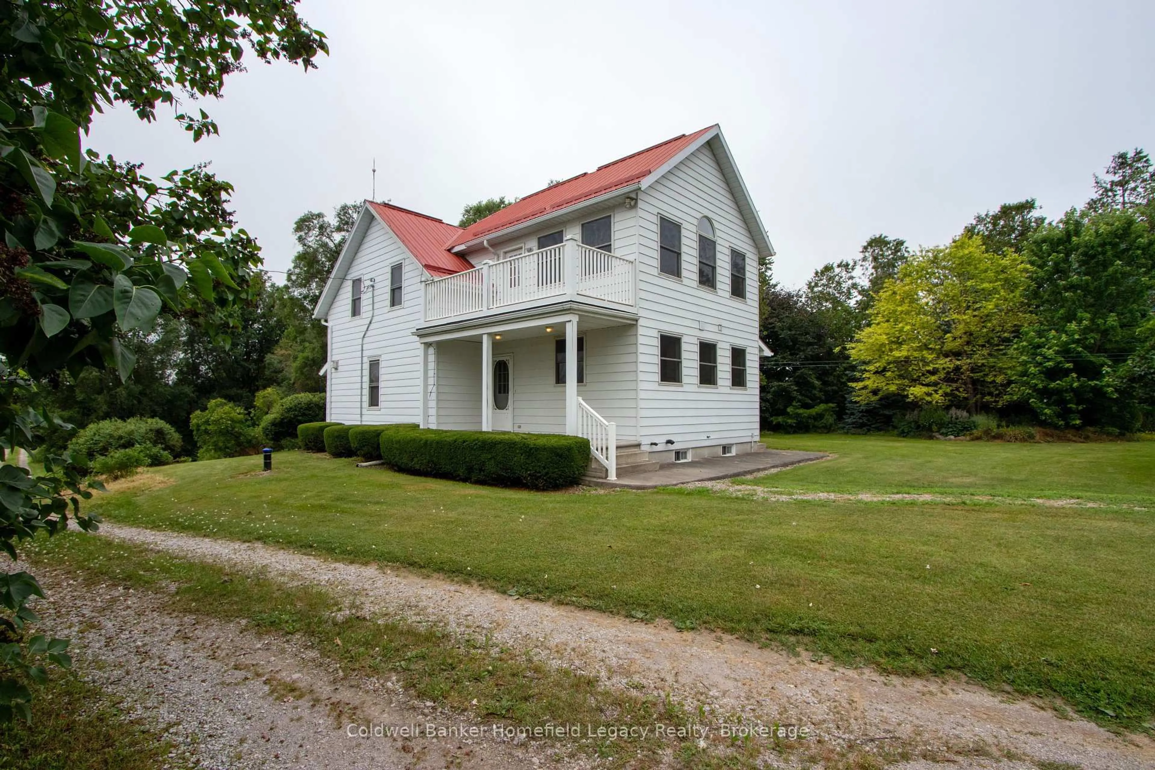5788 Perth Line 8 Line, Perth South, Ontario N4X 1C4
Contact us about this property
Highlights
Estimated valueThis is the price Wahi expects this property to sell for.
The calculation is powered by our Instant Home Value Estimate, which uses current market and property price trends to estimate your home’s value with a 90% accuracy rate.Not available
Price/Sqft$400/sqft
Monthly cost
Open Calculator
Description
5788 Line 8 , Well located Country Estate recently severed and ready for the next owner . The renovated 4 bedroom ,2 bath home was completely renovated and rear addition added in 2004 by local craftsman to high standards . The home has a commanding view of the property and and the gardens . Three covered patios and an upper deck allow you to view the property at all times of day . The huge family kitchen and open concept main level with large living room with propane fireplace along with a large formal dining room and den are perfect for family time and entertaining alike . The upper story features 4 ample bedrooms and as a bonus a huge office or studio with lots of natural light with a deck for relaxing with your morning coffee . The basement area features lots of additional storage . There exists a 3 year old drilled well and the septic system was renewed at the time the home was renovated . The electrical and plumbing was also redone at the time of renovation for peace of mind . The older original drive shed has lots of room for storage of your lawn equipment and toys . All this located on a paved road with lots of mature trees and privacy making this a must see for the buyer looking for piece and quiet. Arrange a viewing with your realtor and come have a look at what this great property has to offer .
Upcoming Open House
Property Details
Interior
Features
Main Floor
Dining
3.82 x 4.26Den
3.67 x 2.45Living
4.13 x 5.97Foyer
1.15 x 1.03Exterior
Features
Parking
Garage spaces 2
Garage type Detached
Other parking spaces 8
Total parking spaces 10
Property History
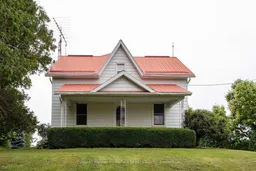 50
50