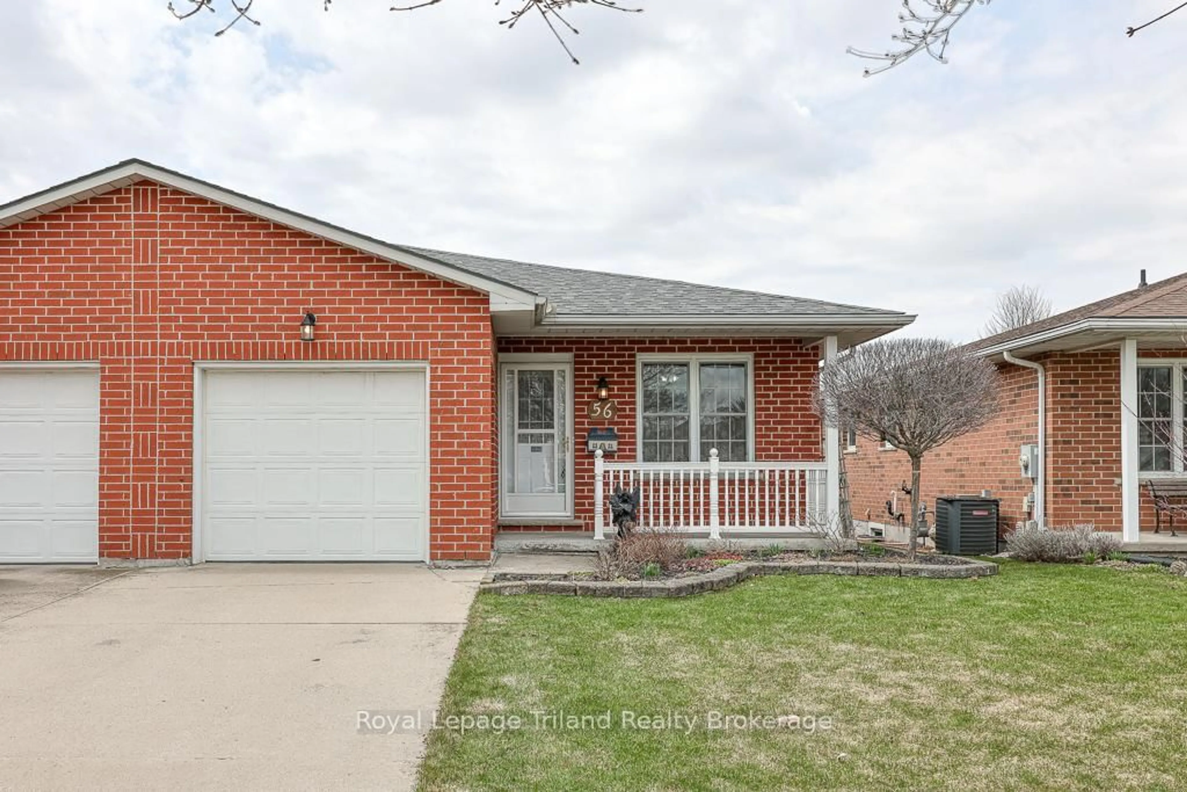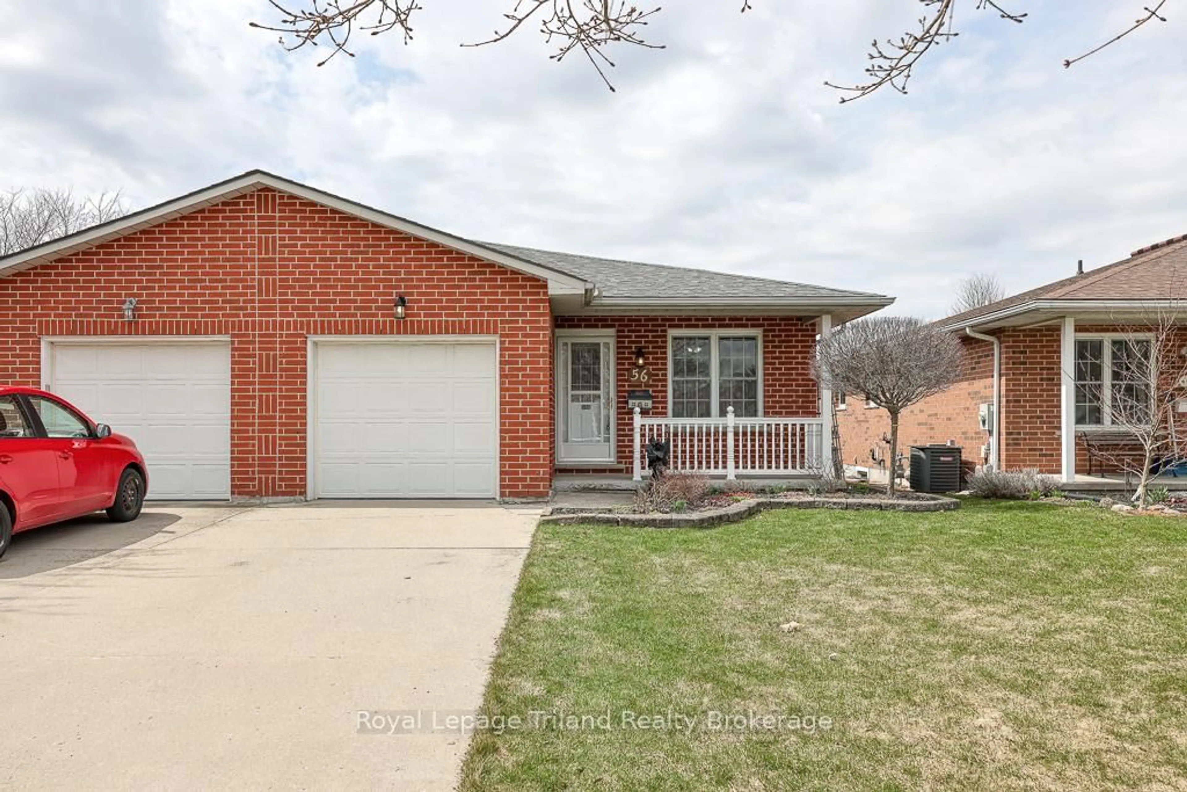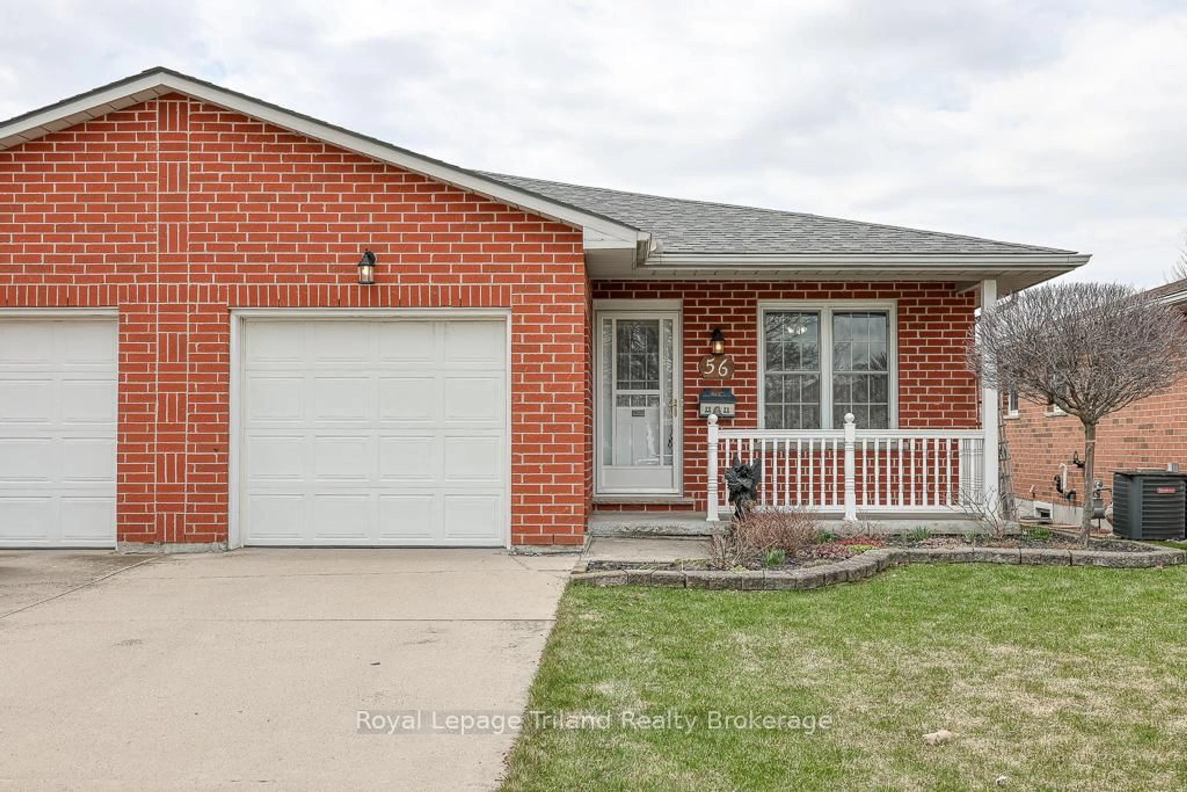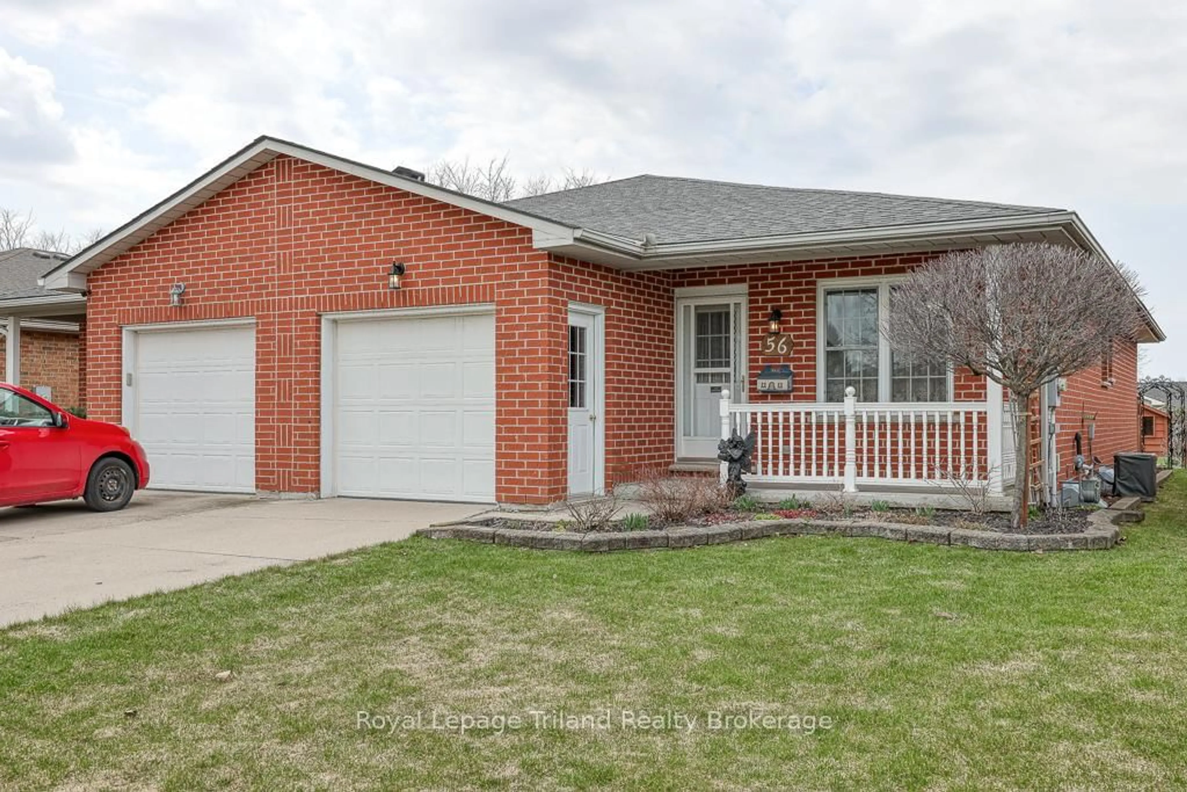56 Ann St, St. Marys, Ontario N4X 1A8
Contact us about this property
Highlights
Estimated ValueThis is the price Wahi expects this property to sell for.
The calculation is powered by our Instant Home Value Estimate, which uses current market and property price trends to estimate your home’s value with a 90% accuracy rate.Not available
Price/Sqft$393/sqft
Est. Mortgage$2,142/mo
Tax Amount (2024)$3,397/yr
Days On Market21 days
Description
Welcome to Stonetown! Ever-popular St. Marys, where old world charm & a small town vibe meet modern amenities ! You'll find this brick bungalow-style semi-detached nicely nestled on a cul de sac west of the Thames River. It delivers smart, spotless & functional main floor living along with extras that count! Whether you're starting fresh, retiring, or right-sizing, this 2-bedroom, 2-bath home offers 1985+/- sq. ft. of living space (on 2 levels) not to mention a beautiful back yard that's larger than many detached homes! A covered front porch adds to the classic curb appeal. Inside, the spacious floor plan flows from the foyer & welcoming living room into the well laid out kitchen and generous dining space. From patio doors, you'll enjoy views of the expansive yard. Step out under the shelter of the covered patio or private deck and gazebo, designed for relaxing and outdoor entertaining! The primary bedroom with 2 closets, easily fits a king-sized suite. Comfortably-sized 2nd bedroom also on this level. Everything's where it should be: pantry, linen, large main floor laundry closet! Need more living space? Head downstairs and add a big rec room, 3-piece bath, utility room, and a flex space ideal for a home office, hobby zone, or storage A low-maintenance yard, level lot, and no condo fees make life easy. Attached garage with inside entry protects you from nasty weather. Parking for two in the concrete driveway. Quiet setting, just a short stroll to the scenic Grand Trunk Trail, shops, parks, cafes, more trails and St. Marys hospital. A short drive to London, Stratford, and Kitchener-Waterloo, you've got big-city connections with a small-town soul. More than a home, this is a lifestyle move that just makes sense!
Upcoming Open House
Property Details
Interior
Features
Main Floor
Kitchen
4.31 x 2.73Dining
3.14 x 3.45Sliding Doors / W/O To Porch
Living
4.16 x 4.88Primary
4.18 x 3.63Exterior
Features
Parking
Garage spaces 1
Garage type Attached
Other parking spaces 2
Total parking spaces 3
Property History
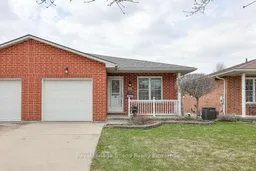 46
46
