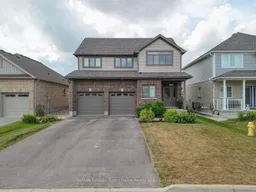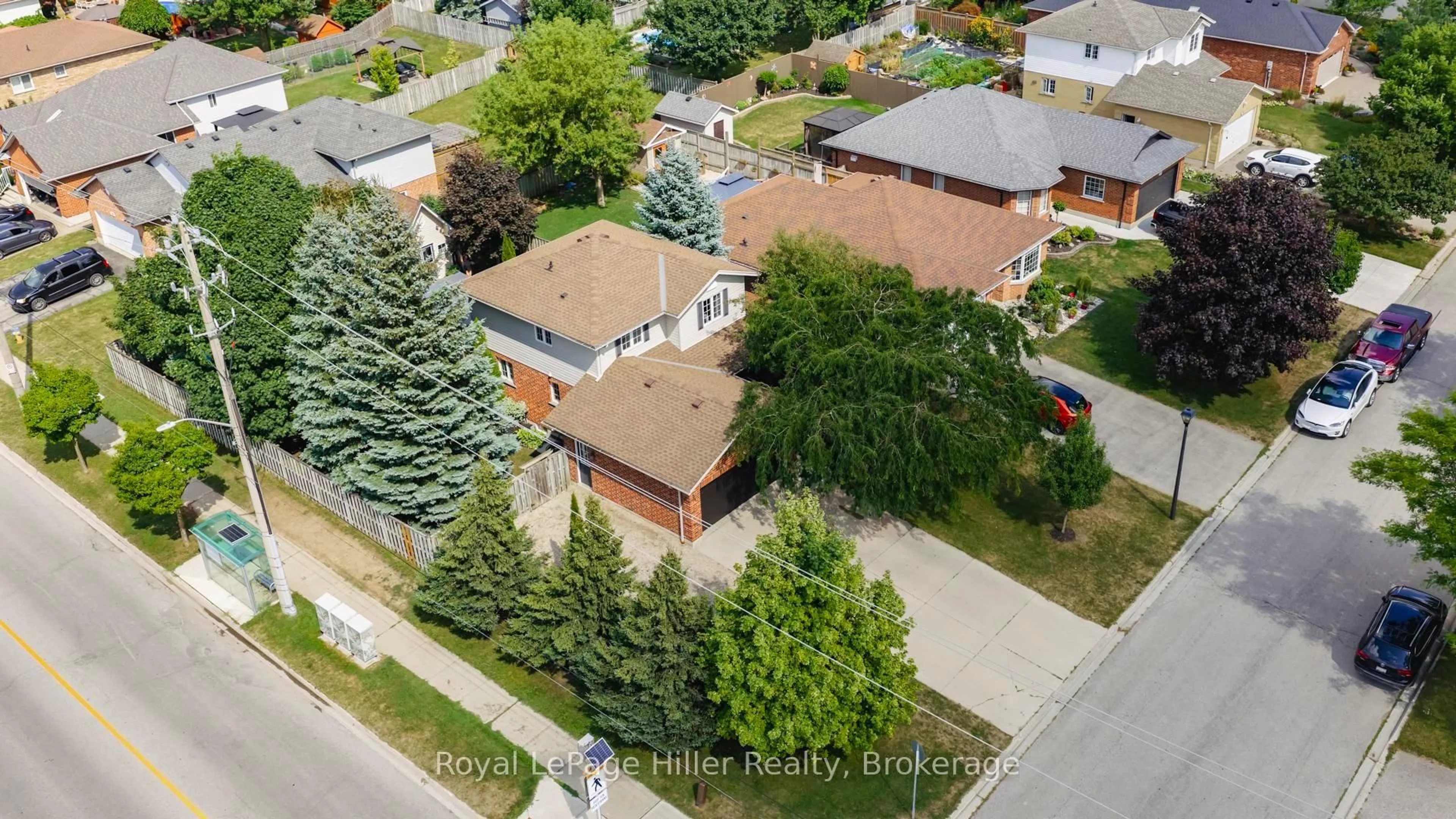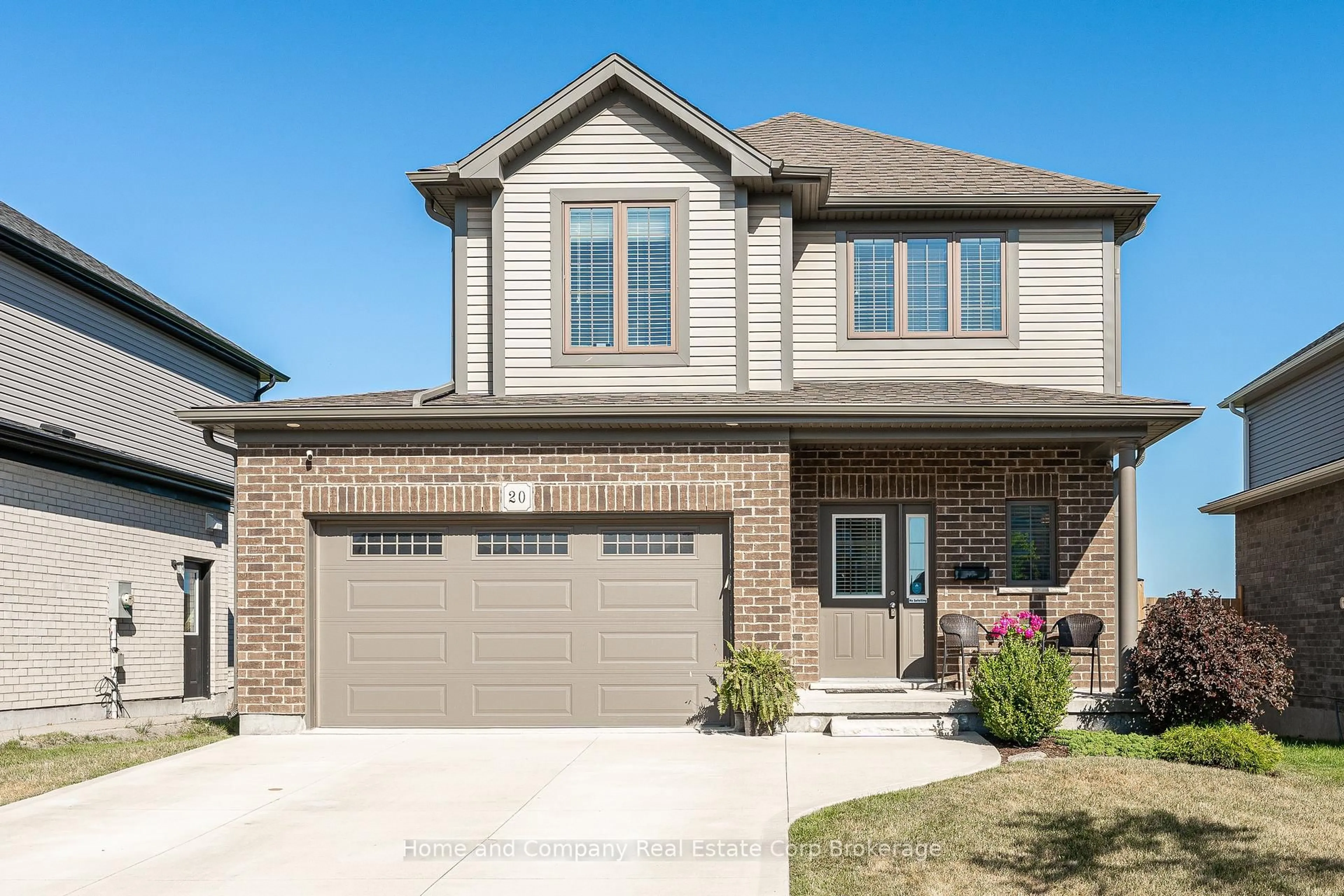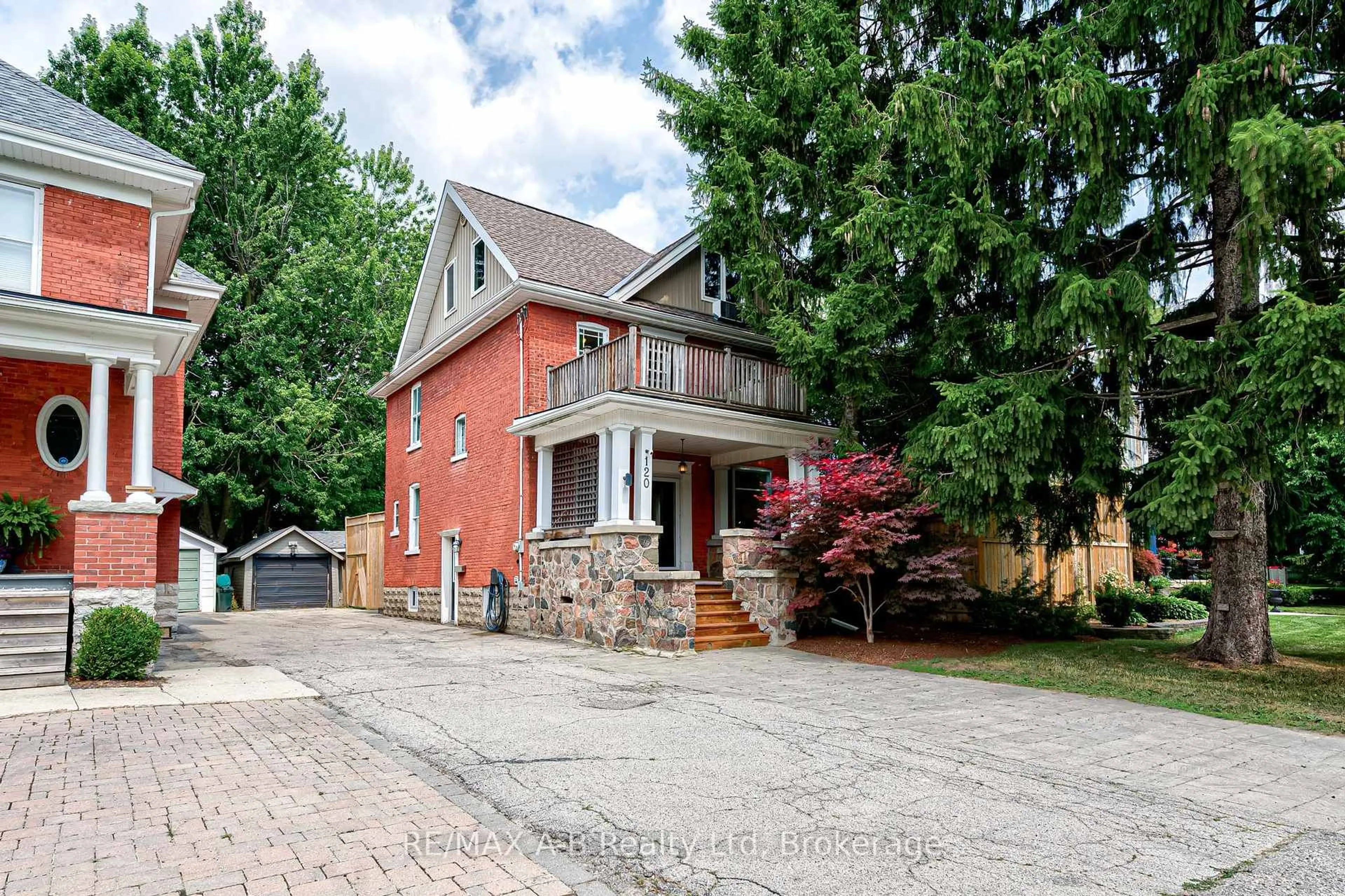Welcome to this beautifully maintained 2-storey family home offering 1,771 sq ft of living space plus a finished basement, nestled on a quiet street in a desirable, family-oriented neighbourhood with a nearby park. Step inside to discover a bright, open-concept main floor with soaring 9ft ceilings, a spacious kitchen, dining and living area, ideal for everyday living and entertaining. The cozy gas fireplace adds warmth while patio doors lead to a large, fully fenced backyard featuring a covered deck and hot tub -- your own private retreat! Upstairs boasts three generously sized bedrooms, including a spacious primary suite with walk-in closet and ensuite bath. Enjoy the convenience of second-floor laundry and plenty of storage. The finished basement extends your living space with a comfortable rec room, a 2-piece bath, and a rough-in for a future shower, perfect for guests or a growing family. Additional highlights include a double car garage, clean move-in condition, and flexible closing options. Don't miss your chance to live in this exceptional home close to parks, schools, and amenities. Just move in and enjoy!
Inclusions: Fridge, Stove, Dishwasher, Washer, Dryer, Hot Tub
 50
50





