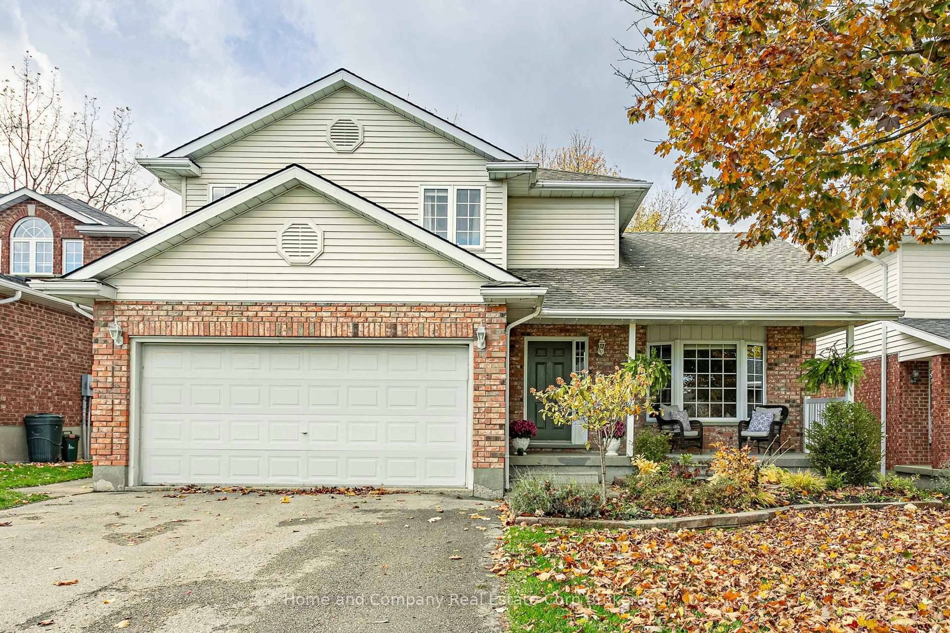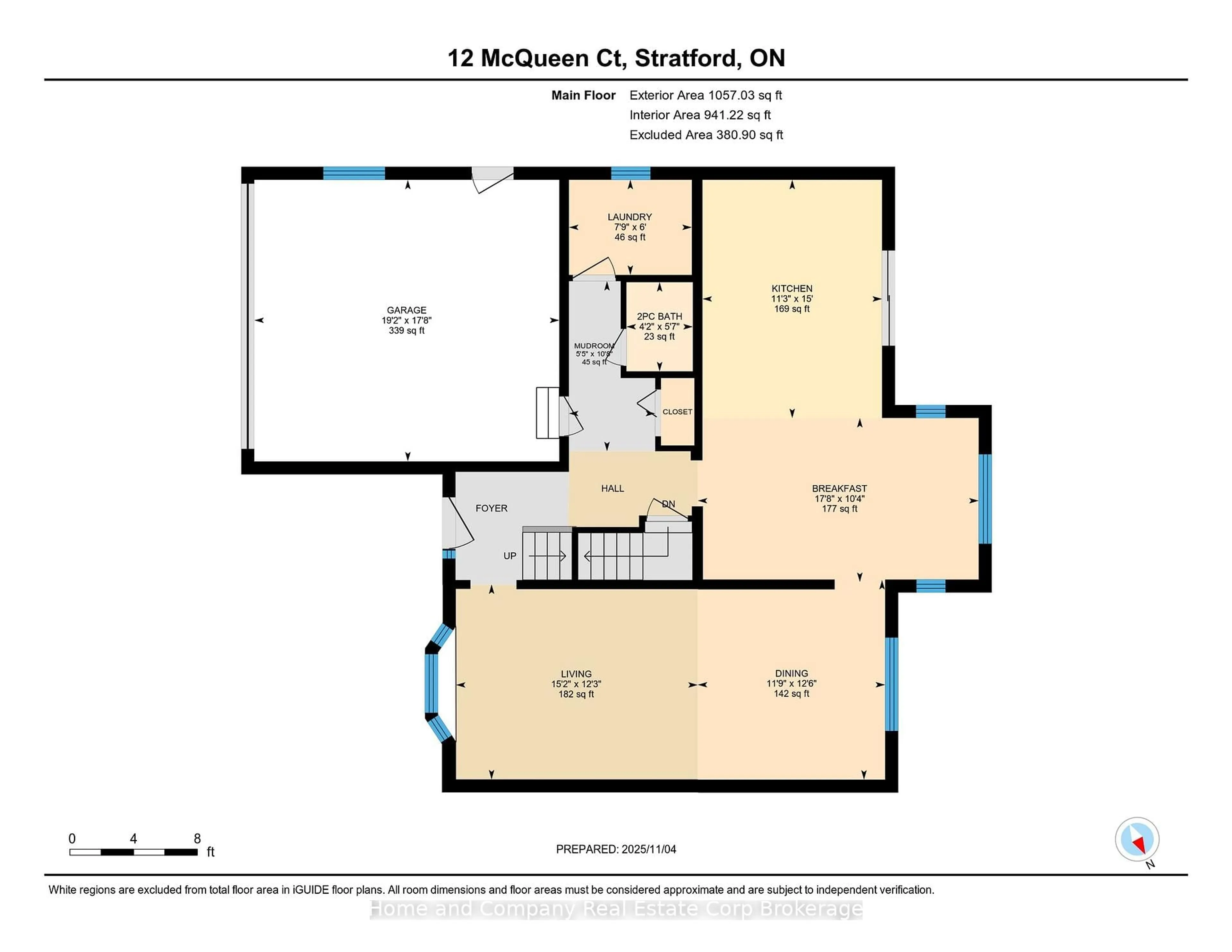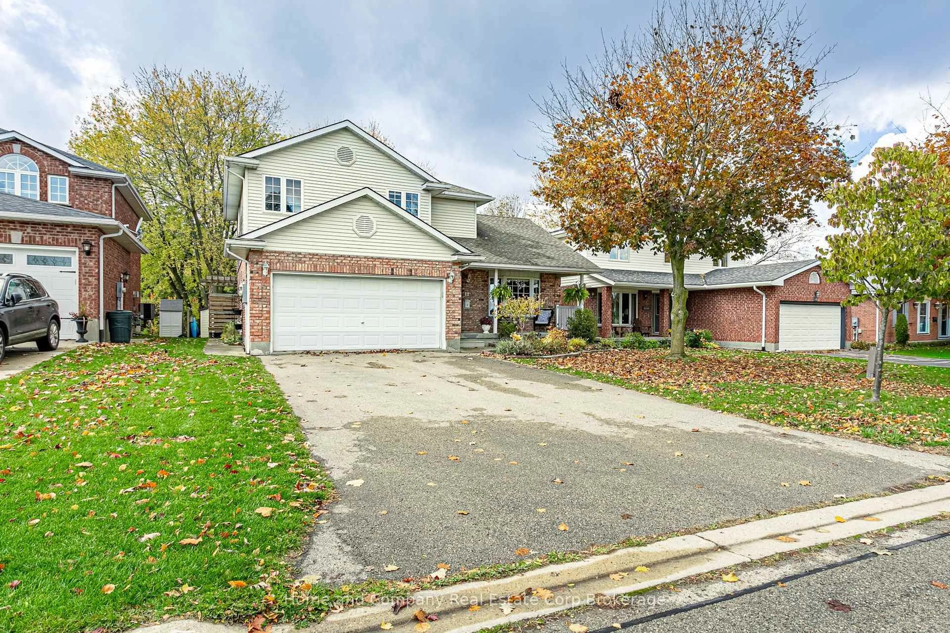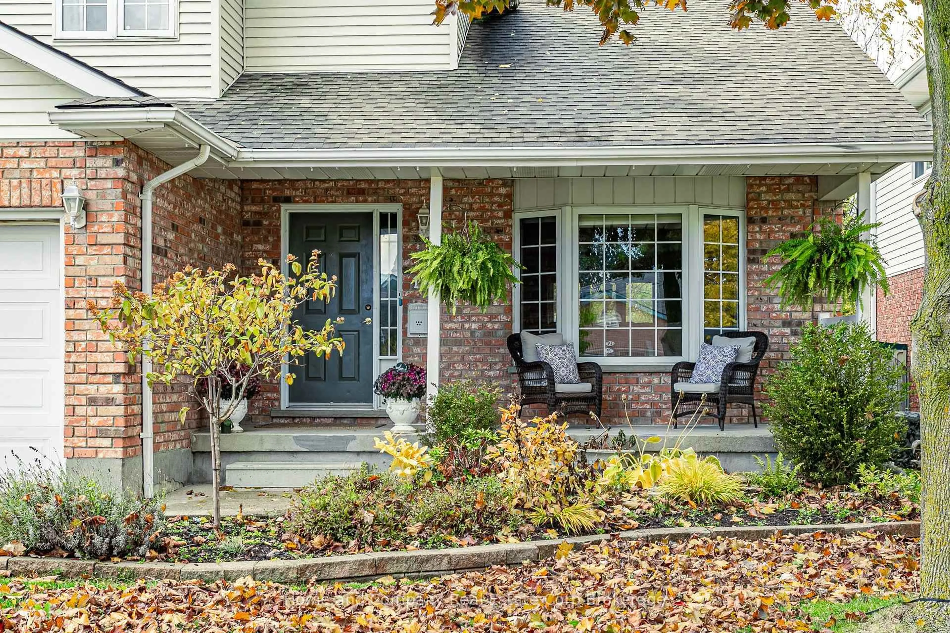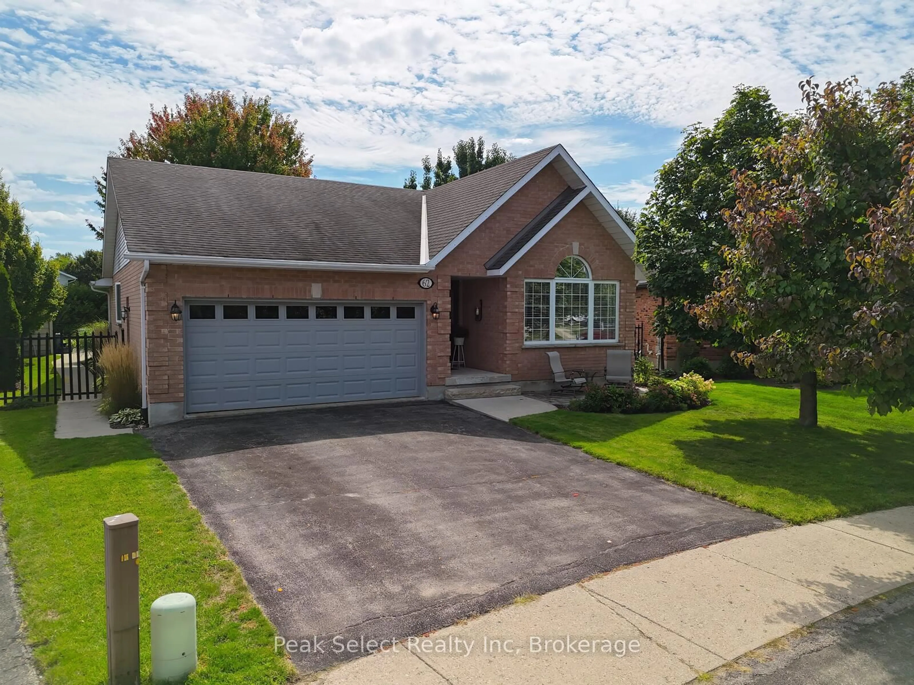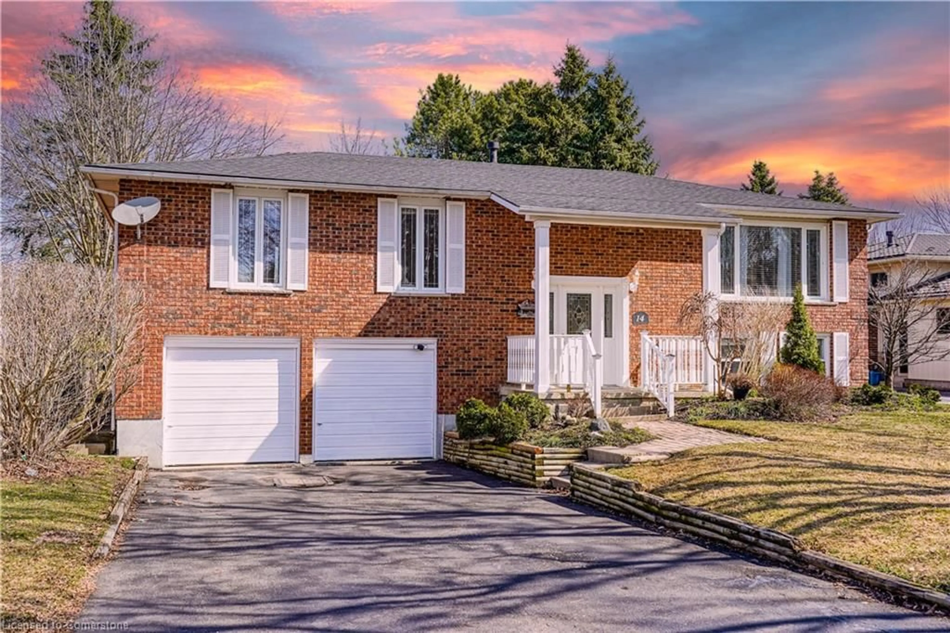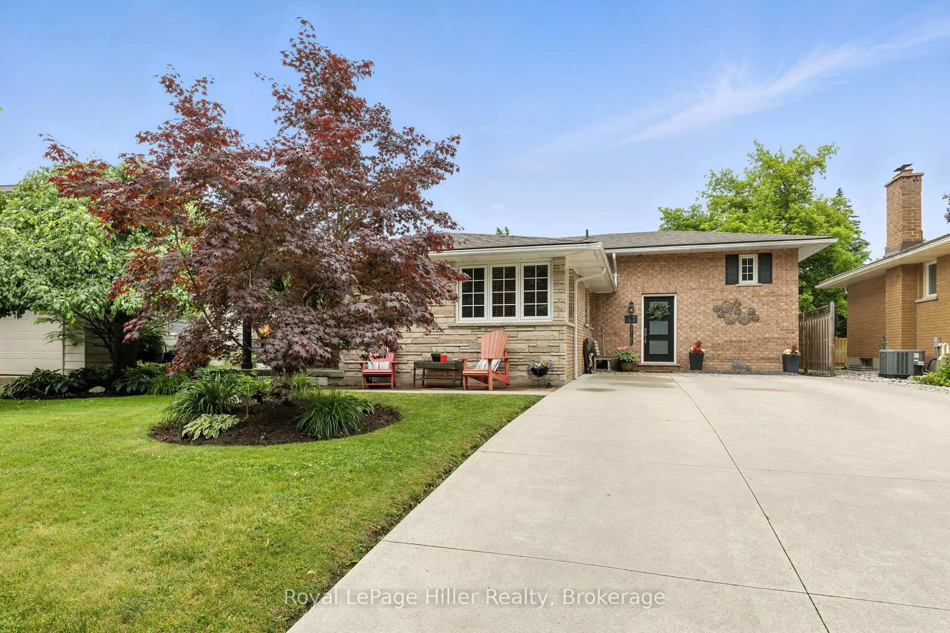12 Mc Queen Crt, Stratford, Ontario N4Z 1H5
Contact us about this property
Highlights
Estimated valueThis is the price Wahi expects this property to sell for.
The calculation is powered by our Instant Home Value Estimate, which uses current market and property price trends to estimate your home’s value with a 90% accuracy rate.Not available
Price/Sqft$489/sqft
Monthly cost
Open Calculator
Description
Location! Location! This wonderful 2-storey family home, is perfectly positioned on a quiet, mature cul-de-sac, backing onto TJ Dolan natural area, the Old Grove. Truly, 'It has a room with a view'! At almost 1,900 Sq. Ft., with 3+ bedrooms and 3 bathrooms, this home is ideal for a growing family. Updated, custom-designed Casey's Creative Kitchens. features a fabulous, extended center island with granite counter...great for every-day living, and entertaining, separate glass-doored buffet/hutch cabinetry, with serving counter, sitting area overlooking nature, plus a walk-out to a 2-tiered deck, with easy access to the trails. Spacious living/dining room, with beautiful engineered hardwood flooring. 3 spacious bedrooms on the second floor, primary bedroom with large walk-in closet (window) and direct access to main 4pc bath, with new double-sink vanity, with black faucets and contemporary mirrors. Large storage room on this level. Finished basement with rec-room area, 3pc bath, potential for 2 additional bedrooms/office/hobby rooms. Main floor laundry room. Double car garage, large driveway can accommodate 4 cars. Brand new furnace. Steps to local transit stop, and bus-pick up for schools. An excellent home!
Upcoming Open Houses
Property Details
Interior
Features
Main Floor
Bathroom
1.71 x 1.272 Pc Bath
Breakfast
3.14 x 5.38Dining
3.82 x 3.59Kitchen
4.56 x 3.44Exterior
Features
Parking
Garage spaces 2
Garage type Attached
Other parking spaces 4
Total parking spaces 6
Property History
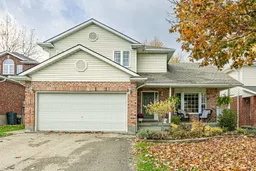 49
49
