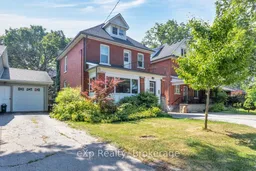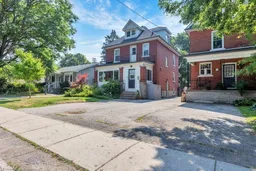Timeless Charm Meets Thoughtful Updates on Birmingham Street. Set in the heart of Stratfords Hamlet Ward, this beautifully updated 2.5-storey home offers the perfect blend of character, space, and modern comfort. With 4 bedrooms, 3 bathrooms, a dedicated home office, and a finished basement family room, its a rare find in one of the city's most beloved neighbourhoods. From the moment you arrive, the curb appeal draws you in, then the glassed-in front porch welcomes you with a cozy spot to watch the world go by. Inside, natural light spills across the hardwood floors. The main level flows effortlessly with open-concept living and dining, a stylish updated 2-piece powder room, and a refreshed kitchen featuring updated countertops, stainless appliances, and a premium Miele dishwasher. The second floor offers three good-sized bedrooms, a bright home office, and a freshly updated 4-piece bathroom. Head up one more level and discover the renovated attic suite a peaceful retreat complete with a walk-in closet and private 3-piece ensuite. Downstairs, the family room is warm and welcoming with a custom electric fireplace, built-ins, laundry, and generous storage. Important upgrades give peace of mind: - New roof, eaves, downspouts & gutter guards (2022) - Reverse osmosis water treatment system - Updated kitchen & bathrooms. The backyard is a private oasis, fully fenced with two-tier deck, ideal for summer BBQs, morning coffees, or quiet evenings under the stars. Walk to Stratford's vibrant downtown, the library, hospital, Old Grove, and more. Lovingly maintained in a close-knit, mature neighbourhood, this home is ready for its next chapter. Could it be yours? Reach out to your realtor today to schedule your private tour!
Inclusions: washer, dryer, fridge, stove, dishwasher, built-in microwave, freestanding a/c unit (on third floor)





