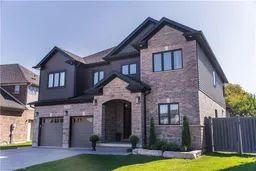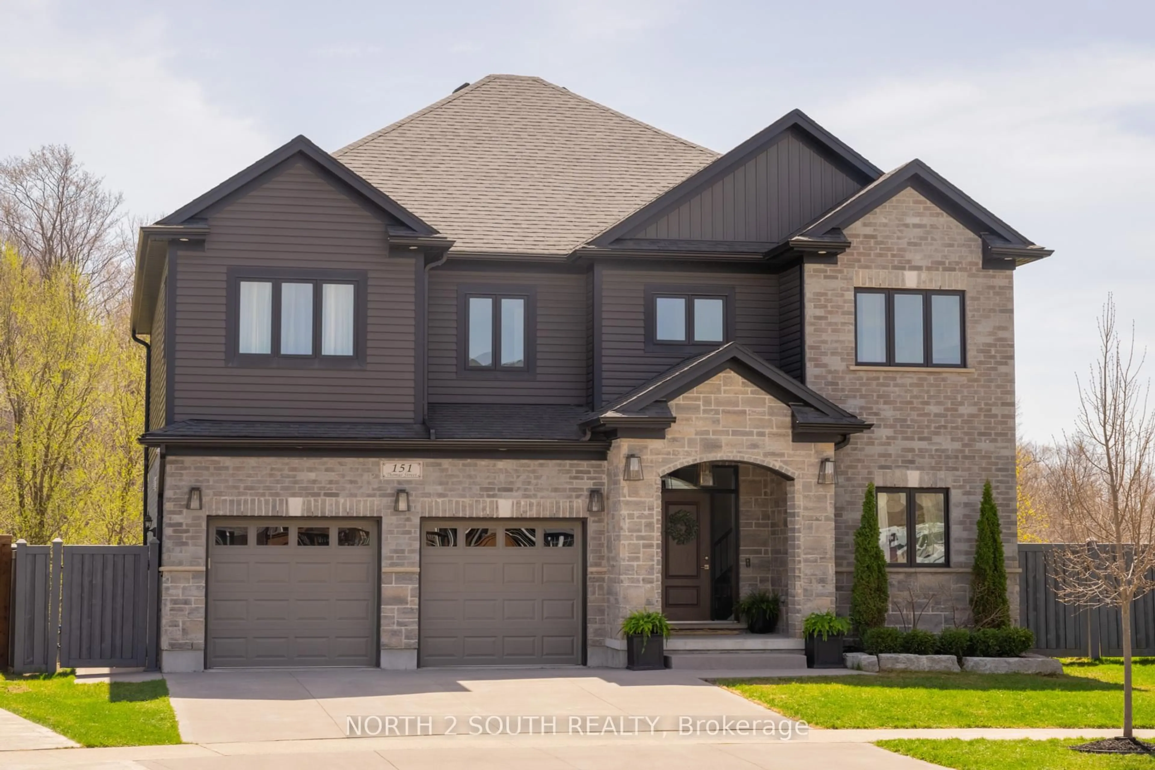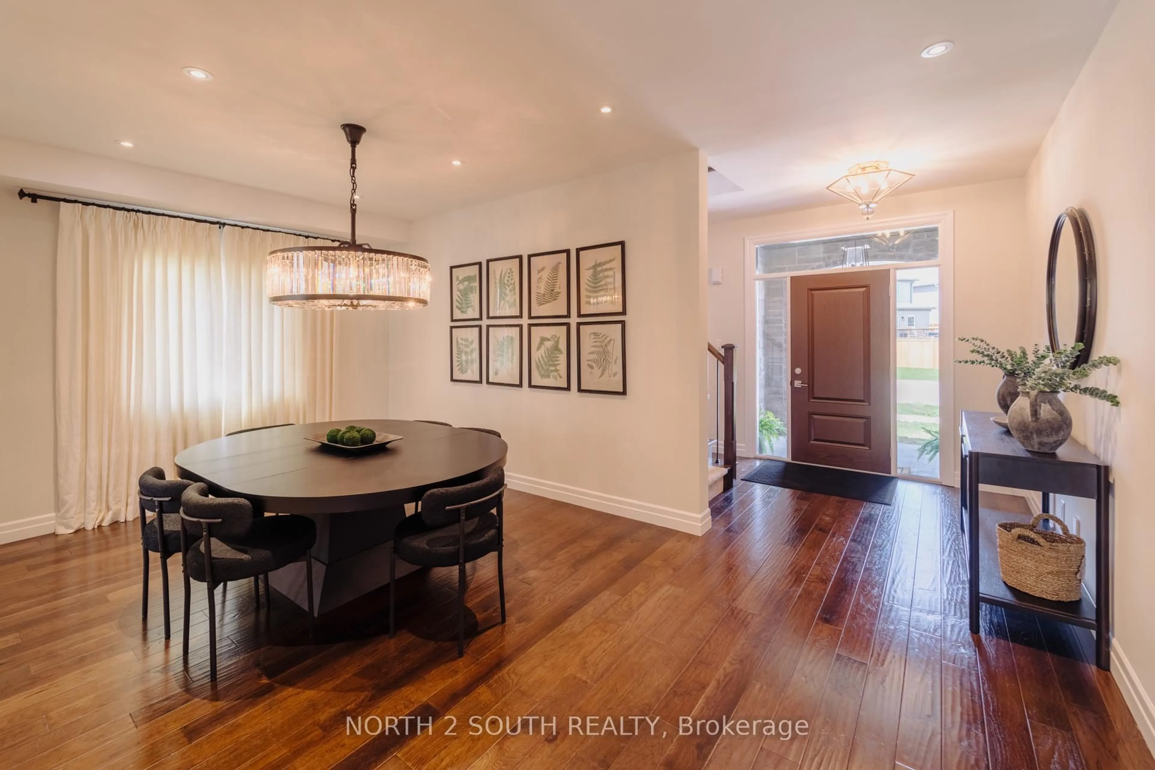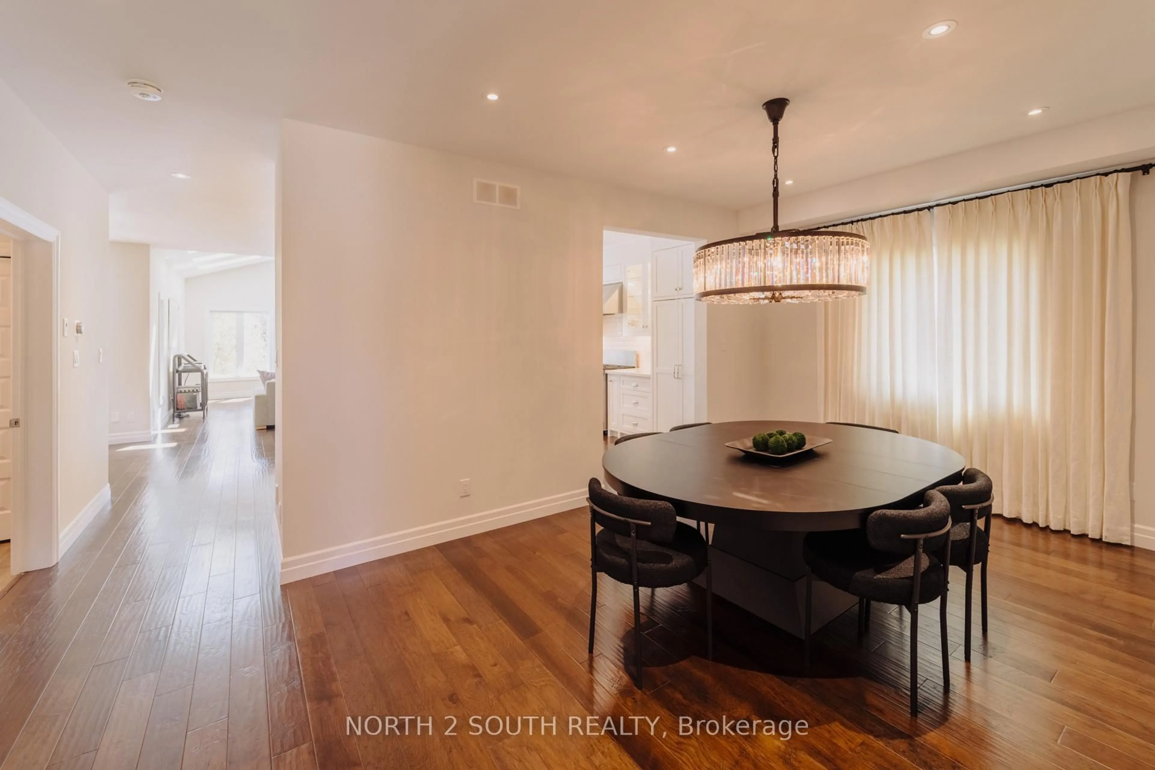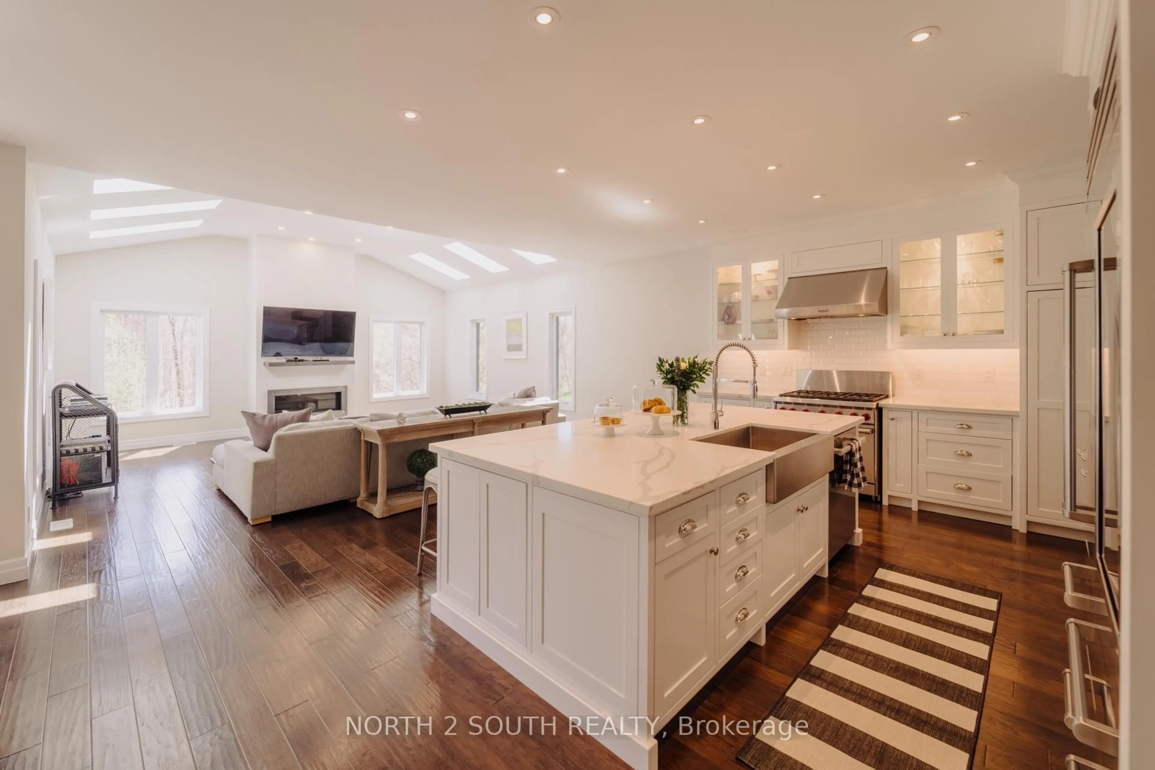151 Thomas St, Stratford, Ontario N5A 0E8
Contact us about this property
Highlights
Estimated ValueThis is the price Wahi expects this property to sell for.
The calculation is powered by our Instant Home Value Estimate, which uses current market and property price trends to estimate your home’s value with a 90% accuracy rate.Not available
Price/Sqft$522/sqft
Est. Mortgage$7,254/mo
Tax Amount (2024)$10,376/yr
Days On Market5 days
Description
Nearly 4600 sq ft of exquisitely finished space awaits in this 5 br, 4 bath home located in stunning Stratford, ON. Features include engineered hardwood floors, open concept great room teeming with natural light from enlarged windows, vaulted ceiling, skylights, gas fireplace, and views of wildlife in the greenspace behind. Chef's kitchen boasts an oversized island, Subzero fridge, Wolf gas range, Miele dishwasher, quartz countertops, r/o drinking water system, and plenty of cupboard space. Expansive dining room and separate breakfast nook offer both casual and formal dining. Nine foot ceilings on the second floor showcase the fit and finish of magazine worthy rooms that include a work-from-home office with custom Woodecor cabinetry, laundry with wood countertop & shiplap feature wall, three well-appointed bedrooms each with generous windows and spacious closets, and a primary br + ensuite featuring custom porcelain tile floor, oversized shower, marble countertops, and a free standing bathtub. 1400 sq ft walkout basement is home to an in-law suite with large bedroom, full kitchen with quartz countertops, walk-in pantry, gas fireplace, and 3 pce bathroom w/ laundry hookups. Concrete driveway, two + garage, composite deck, composite fence, and a private backyard ideal for a pool. Wonderfully safe, quiet, family neighbourhood features top rated schools, close to shopping and restaurants, public transit. Walking distance to parks, trails. Be sure to see attached video!
Property Details
Interior
Features
2nd Floor
3rd Br
3.92 x 3.9Pot Lights / West View
4th Br
3.94 x 3.9Pot Lights / South View
Laundry
2.92 x 2.82Laundry Sink
Bathroom
4.1 x 3.35 Pc Ensuite / Porcelain Floor / Double Sink
Exterior
Features
Parking
Garage spaces 2
Garage type Attached
Other parking spaces 2
Total parking spaces 4
Property History
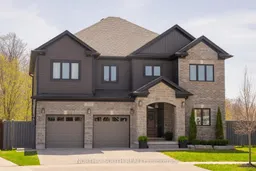 44
44