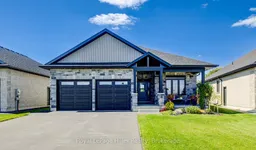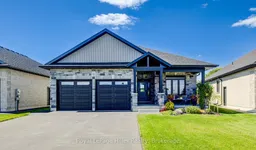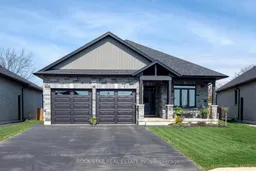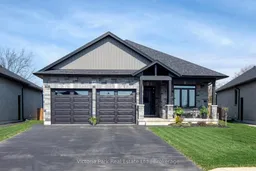Beautiful Brick Bungalow with Scenic Backyard and Stunning Upgrades! This immaculate brick bungalow offers the perfect blend of comfort, function, and style. Set on a spacious lot backing onto a creek and open country field, it features a double car garage, double-wide driveway (parks 4), and a fully fenced yard ideal for both privacy and outdoor enjoyment. Step onto the charming covered front porch with vaulted ceiling before entering a welcoming foyer. The main floor includes a guest bedroom (currently used as an office), and a spacious kitchen designed for both entertaining and everyday life. Features include a large island with Blanco Sila granite double sink, stainless steel appliances (WiFi fridge with dual ice makers, induction stove, dishwasher), a walk-in pantry, and high-end quartz counters throughout, including a built-in coffee nook. Enjoy seamless flow from the dining area with walkout to a raised deck (with storage underneath), into the bright living room with vaulted ceilings, oversized window, and a cozy 18,000 BTU gas fireplace. The primary bedroom retreat includes a walkout to a private raised deck (with dry storage underneath), a large walk-in closet, and a luxurious 5-piece ensuite with quartz counters. Convenience continues with main floor laundry, central vacuum with kickplate, and thoughtful finishes throughout. Downstairs, the finished basement impresses with a large rec room featuring a 32,000 BTU gas fireplace, two built-in workstations, games or gym area, kids playroom, and an adorable under-stair clubhouse. There's also a generous bedroom with oversized window and a stylish 4-piece bathroom with quartz counters. The west-facing backyard is a private oasis with gazebo, deck, and breathtaking sunset views. Extensive list of upgrades available in the downloads. This is an exceptional home in a quiet, desirable area, don't miss your chance! Contact your REALTOR today to schedule a private showing.
Inclusions: Fridge, Stove, Dishwasher, Washer, Dryer, Kids play wall basement negotiable







