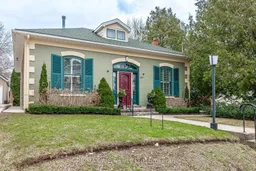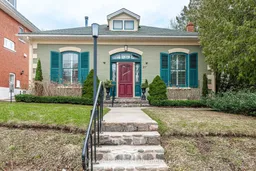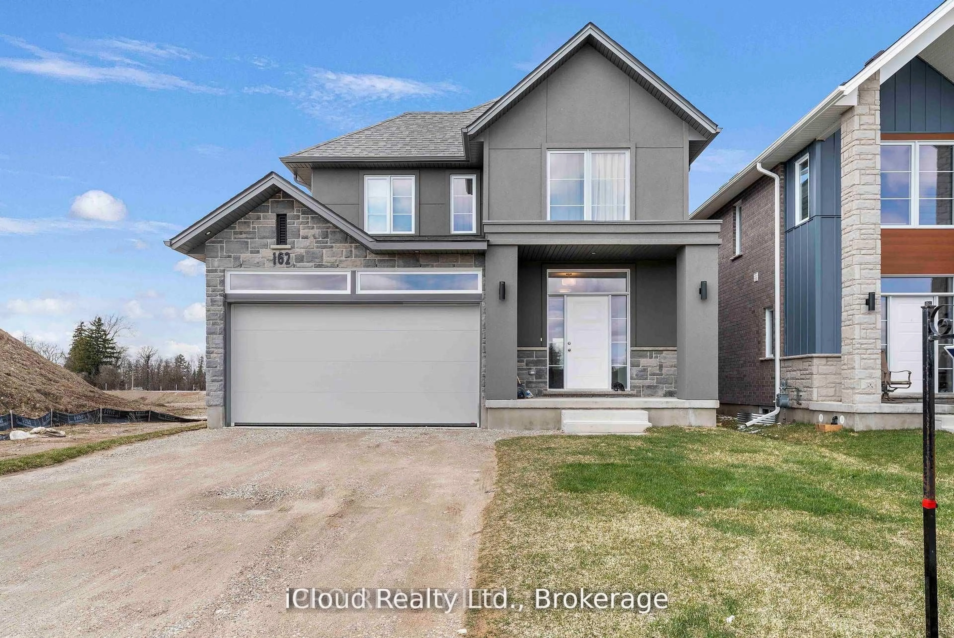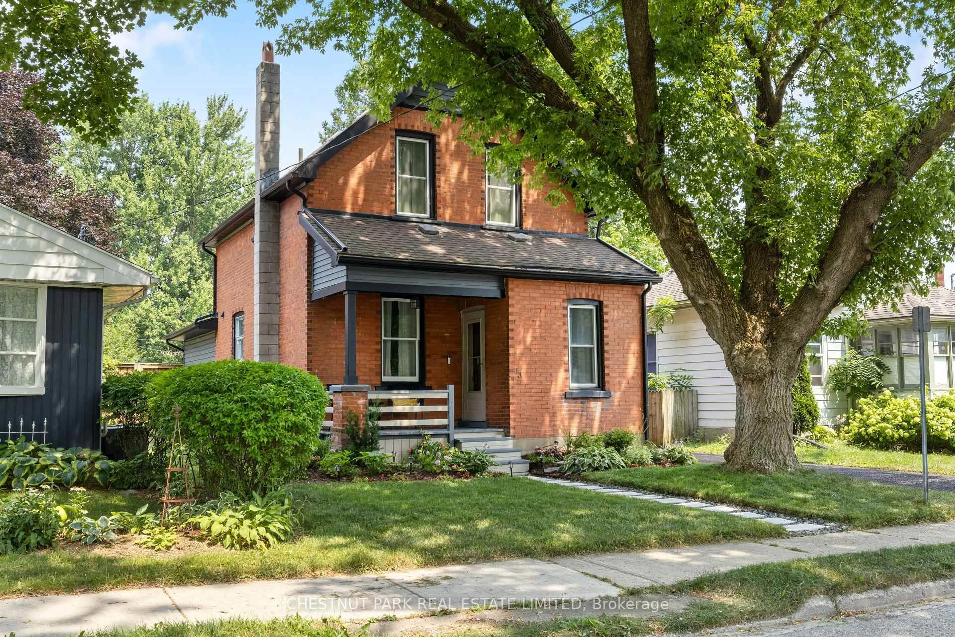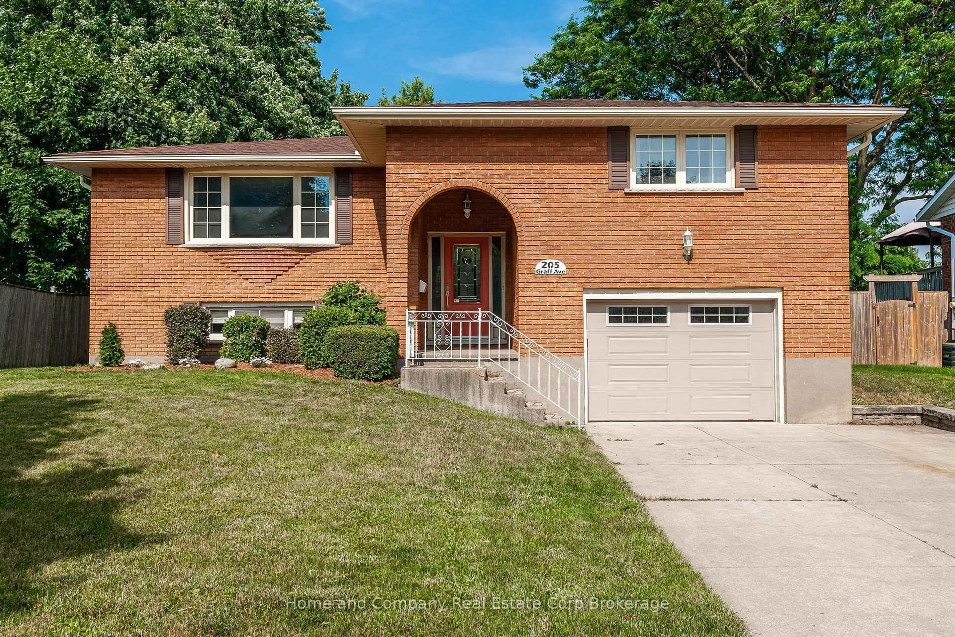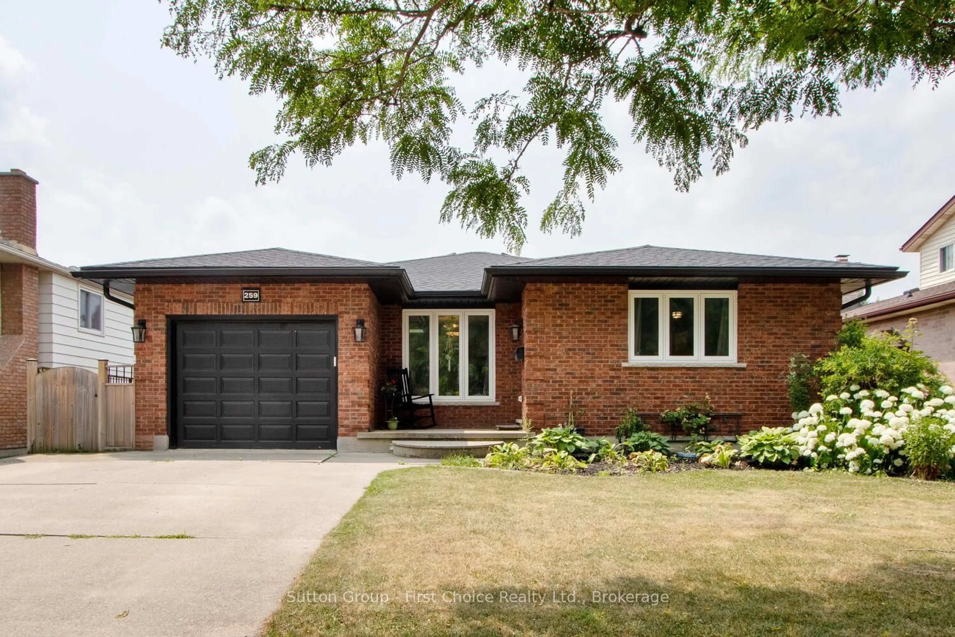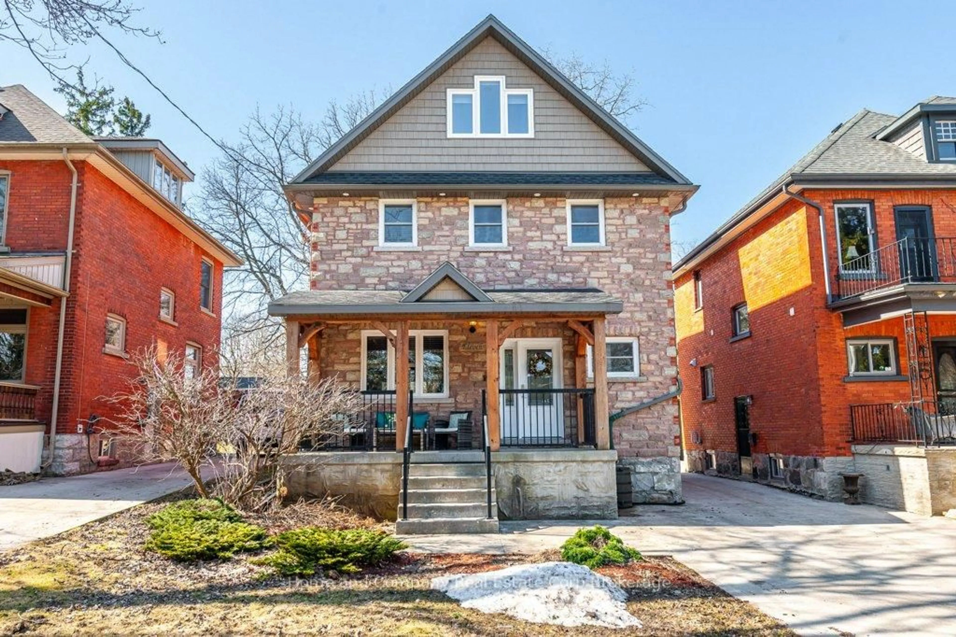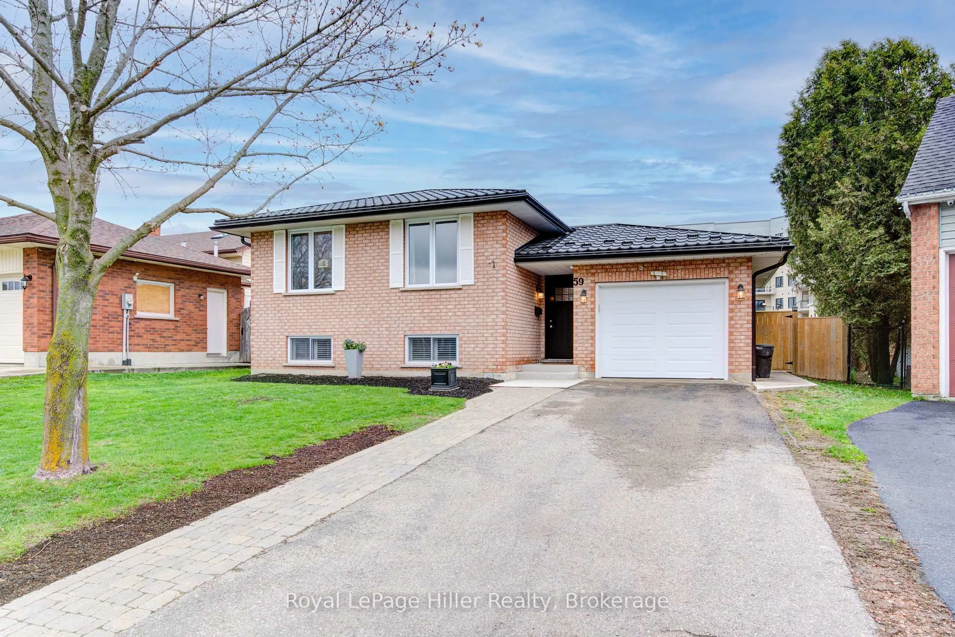Welcome to 21 Birmingham Street, one of Stratford's prized and seldom offered Regency Cottages. Built in 1865, this stunning home sits on a large double lot at the corner of Birmingham and St. Patrick Street. Stone steps lead to a welcoming foyer with soaring ceilings. To the left is the first of two bedrooms, this cozy room features a gas fireplace and custom library shelving. Two elegant living rooms provide grand yet inviting spaces, with hardwood floors. A spacious dining room flows naturally into the kitchen and living areas, ideal for entertaining. It features an original stained glass window by Canadian artist Robert Jekyll, who also created the pieces framing the main entrance. Beyond the dining area is a custom home office with built-in desk and cabinetry, and a discreet laundry nook with Bosch stackable washer and dryer. The main-floor 3-piece bath offers heated floors and a shower/sauna. The modern kitchen combines style and function with cork flooring, exposed brick, and GE Profile appliances: built-in oven, warming drawer, microwave, French door fridge with bottom freezer, and a 5-burner gas cooktop. A quartz island with integrated sink, dishwasher, and accessory table makes it ideal for cooking and gathering. Upstairs, a guest suite includes a 3-piece bath and a generous walk-in dressing room with built-in closets and cabinetry. A covered porch off the kitchen overlooks the professionally landscaped yard, with a path leading to St. Patrick Street. The large, corner lot offers potential for a garage or second-storey addition. Architectural and landscape plans are available. This is a truly one-of-a-kind home in a one-of-a-kind city. Historic, rare, and full of opportunity.
Inclusions: Bosch stackable washer and dryer, GE Profile french door fridge and freezer, built in oven and warming drawer, 5 burner gas cooktop, dishwasher, wine fridge, metal sculpture in main fl washroom, full second set of stained glass window panes by Robert Jekyll, water softner, Bell satellite dish, gas bbq, garden furniture on side porch, all window coverings.
