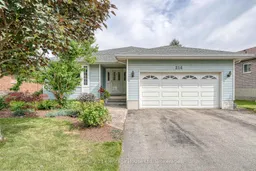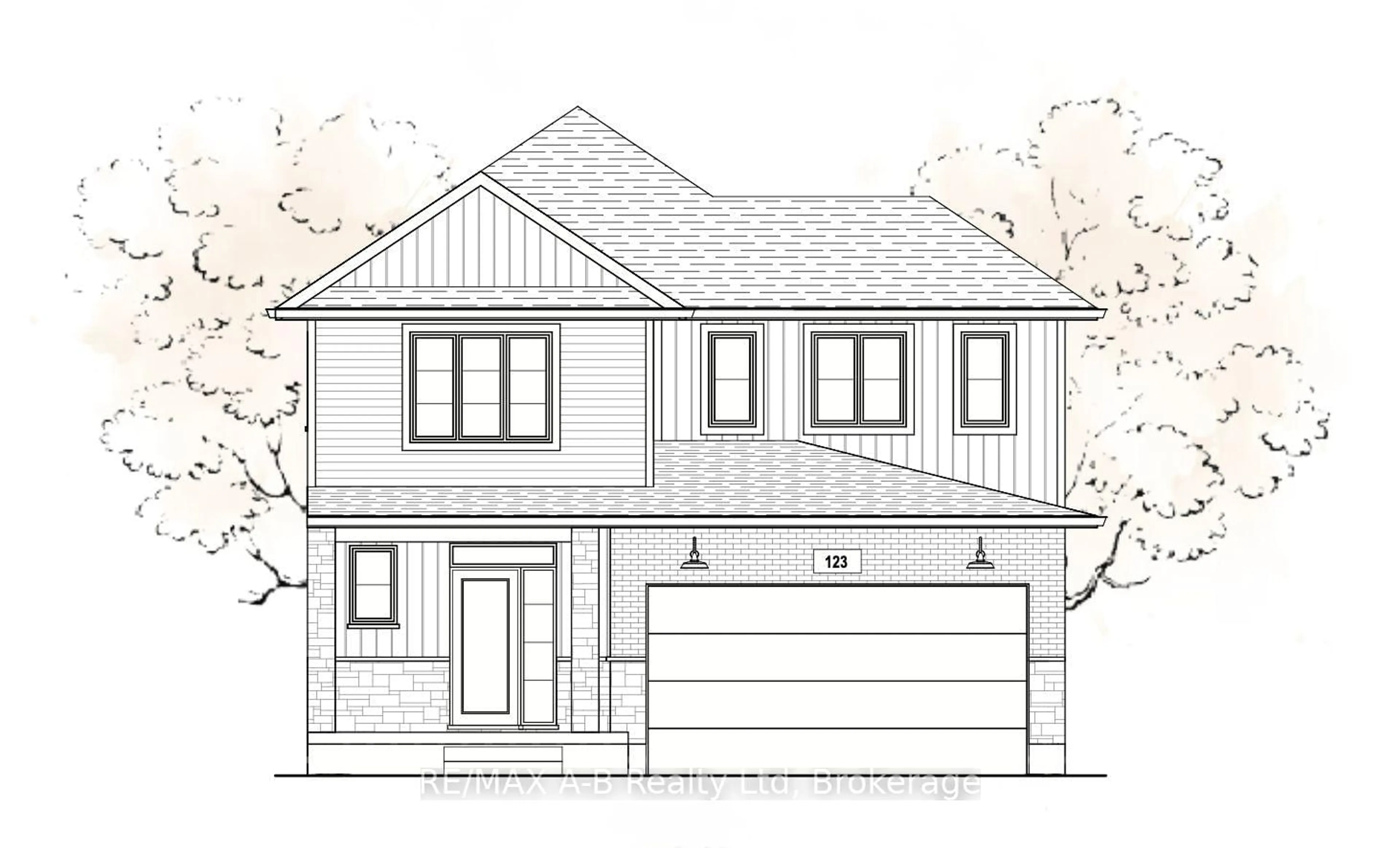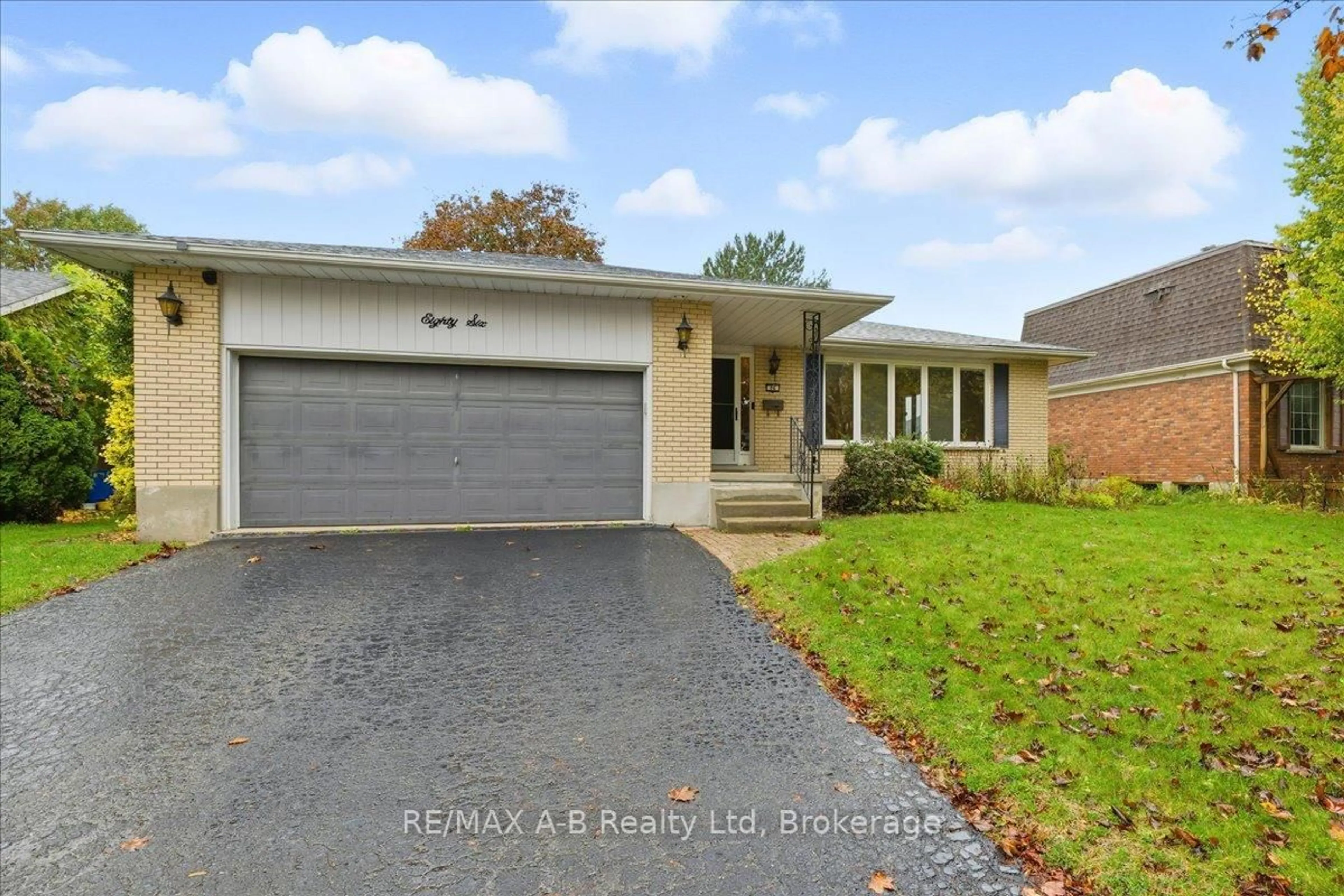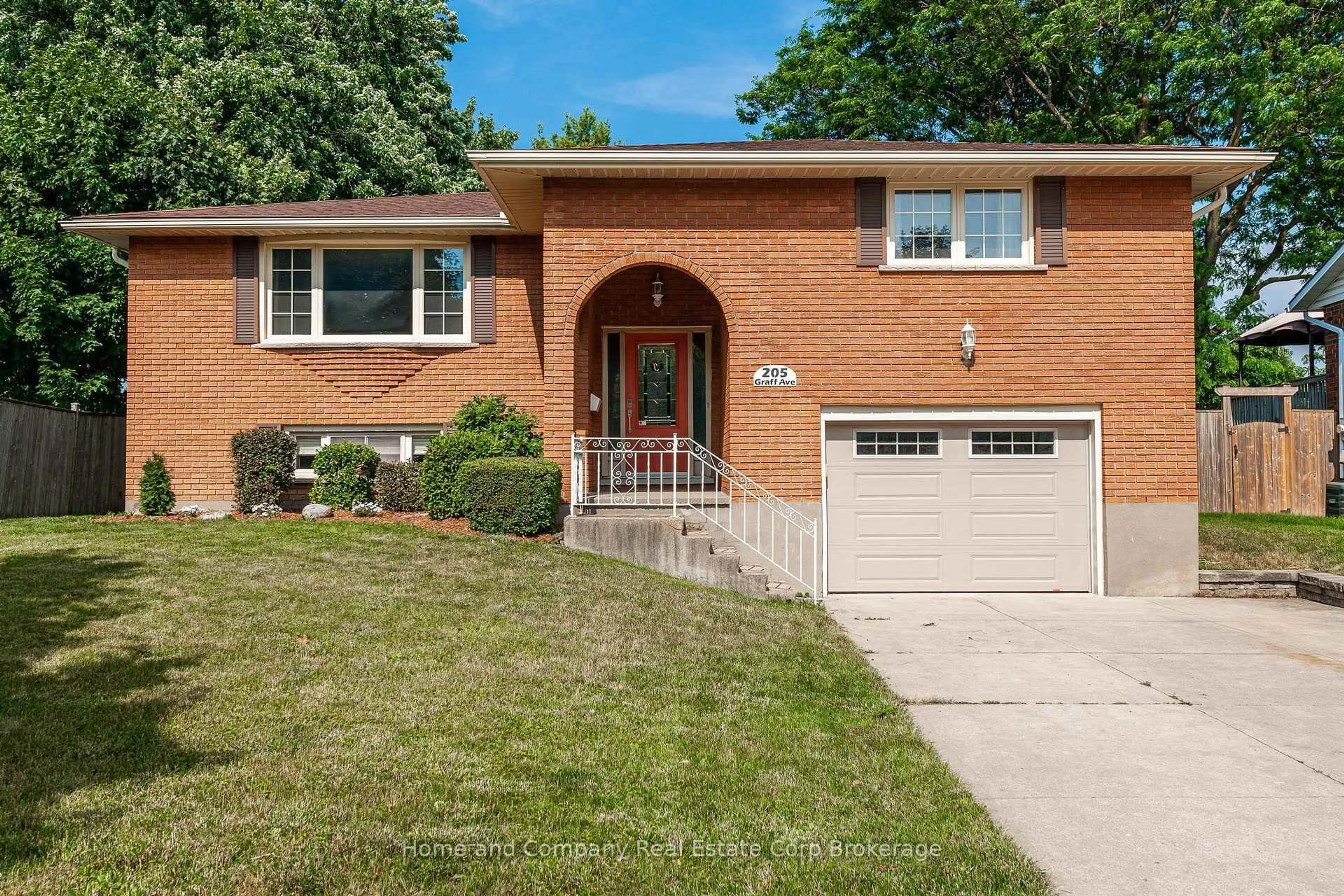Welcome to this warm and inviting 2-bedroom, 2-bathroom bungalow nestled in one of Stratford's most desirable neighbourhoods. Perfectly combining comfort, functionality, and charm, this home is ideal for downsizers, young families, or anyone seeking single-floor living with thoughtful touches throughout. Step inside to an open-concept main living area featuring a cozy wood stove that adds rustic warmth and character. The space flows seamlessly to a walk-out covered deck and patio perfect for relaxing or entertaining while enjoying the beautifully manicured garden that surrounds the property. The well-designed kitchen and living space make everyday living and hosting a delight, while the two full bathrooms include a 4-piece main bath and a private 3-piece ensuite in the primary bedroom for added comfort. Downstairs, a partially finished basement boasts polished concrete floors, a pellet stove for efficient heating, and ample storage space ideal for hobbies, a home gym, or future expansion. Additional highlights include: Main floor laundry conveniently located in the mudroom off the double car garage, double garage with interior access, low-maintenance landscaping with established perennial gardens and its located within walking distance to the hospital and close to all amenities. Don't miss the opportunity to make this inviting home your own and experience the best of Stratford living! Book your private showing today.
Inclusions: Refrigerator, Stove, Dishwasher, Clothes Washer, Clothes Dryer, Over the range Microwave, Mirrors in Bathrooms, Window Coverings.
 42
42





