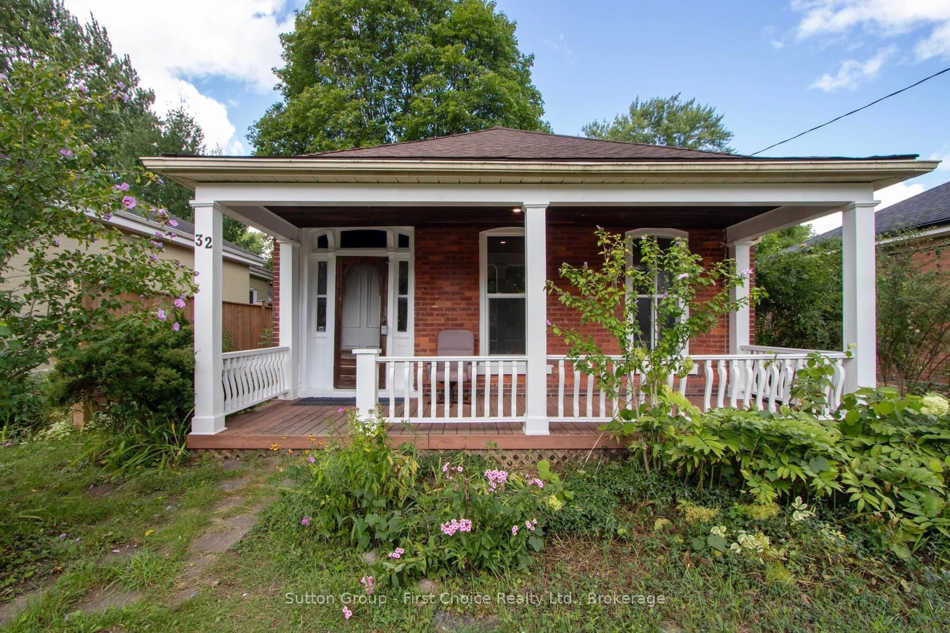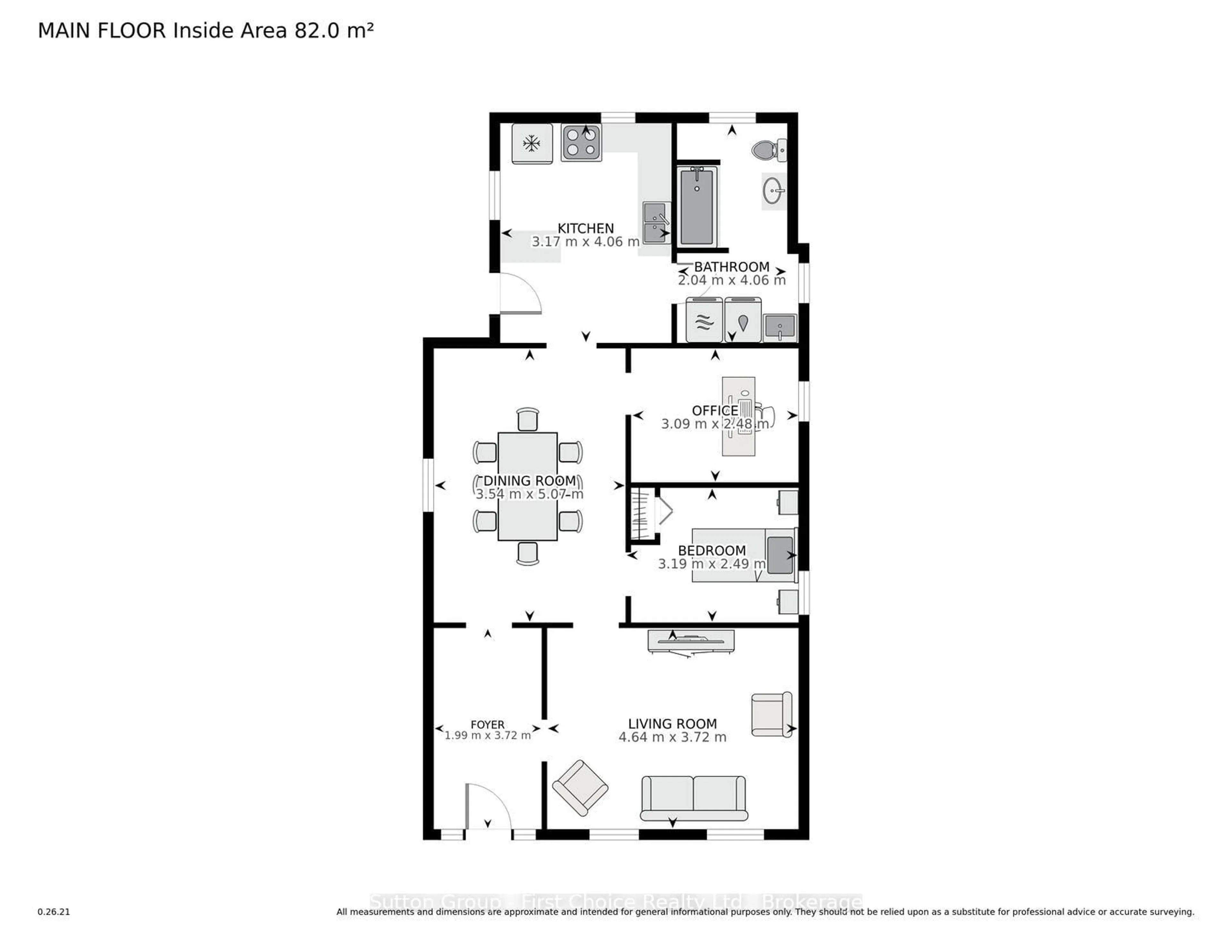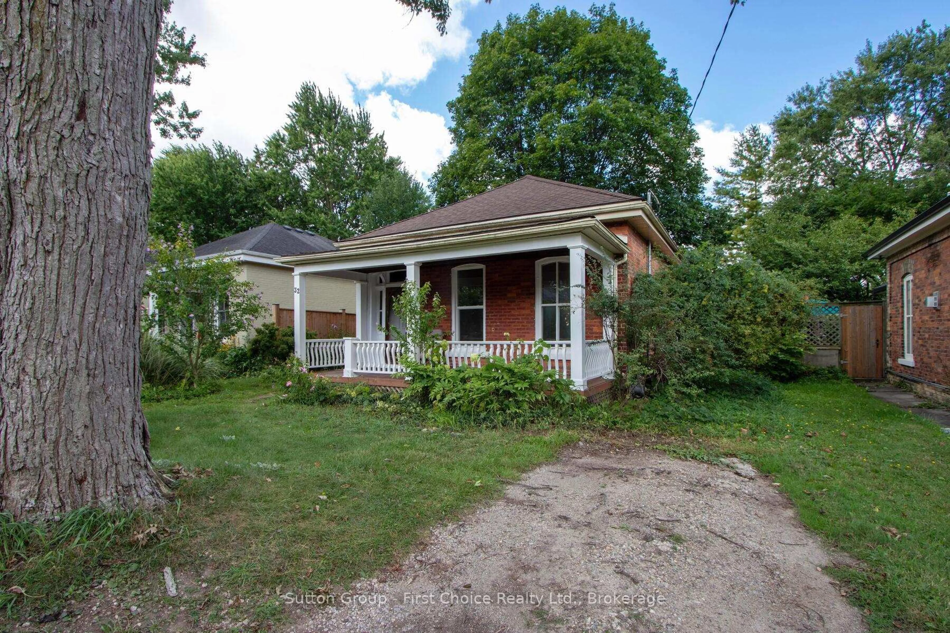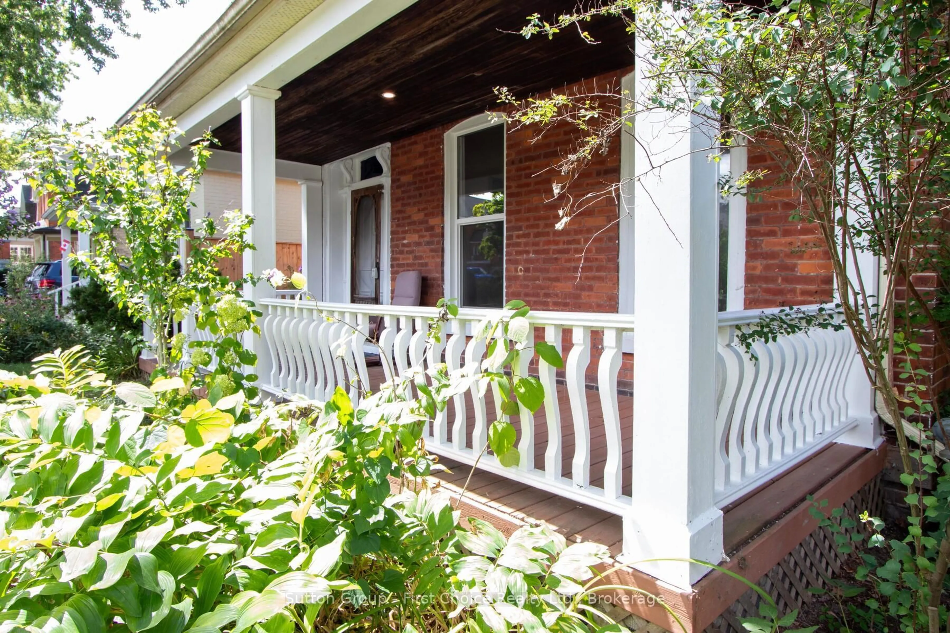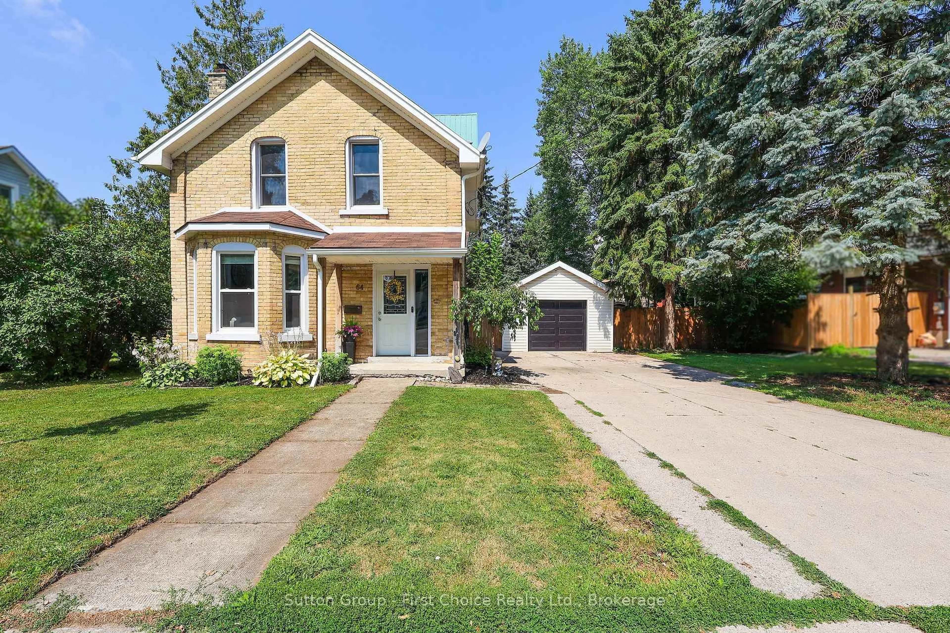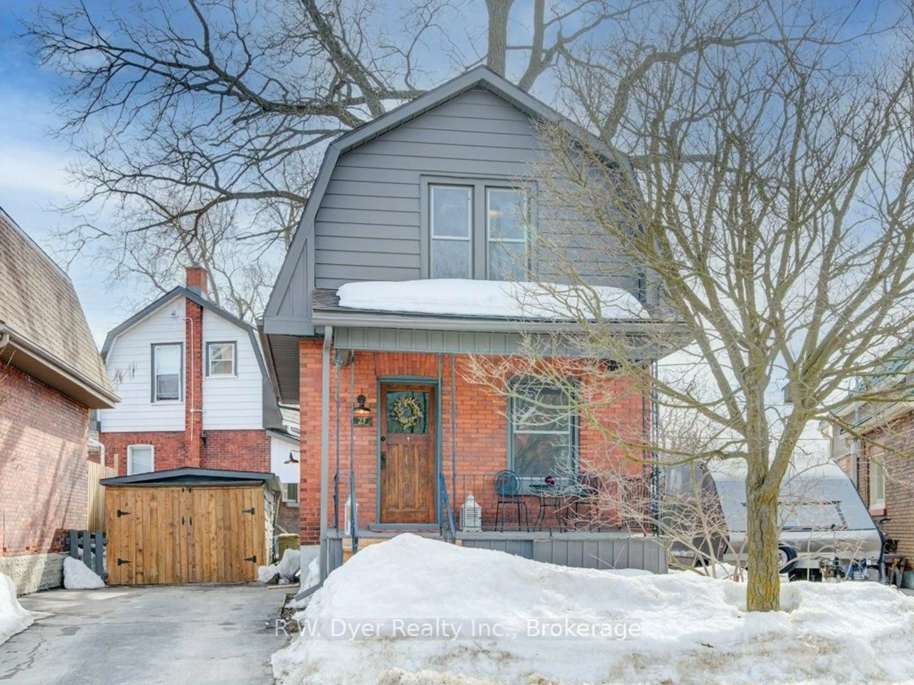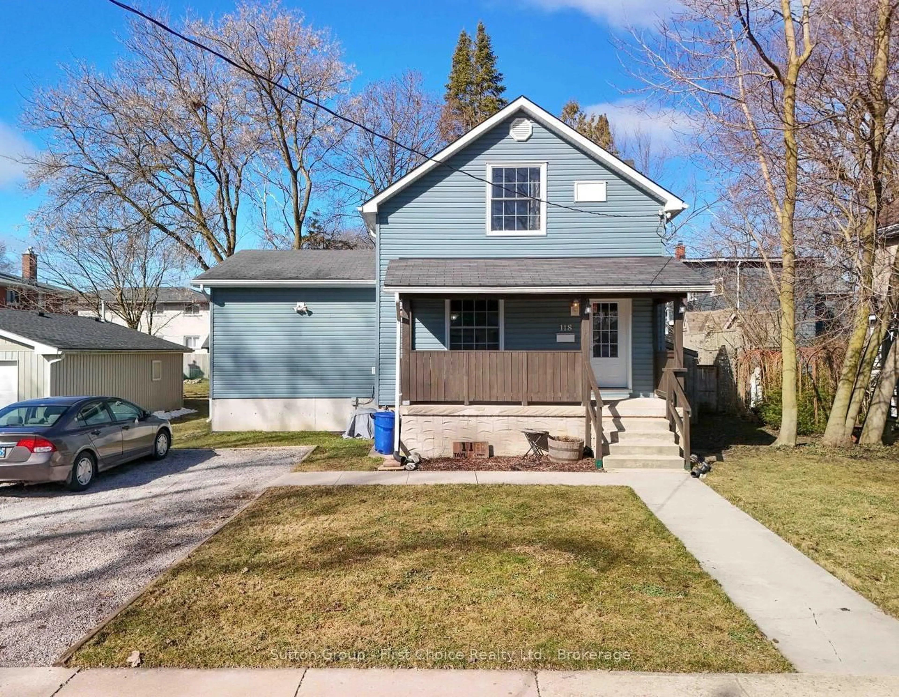Contact us about this property
Highlights
Estimated valueThis is the price Wahi expects this property to sell for.
The calculation is powered by our Instant Home Value Estimate, which uses current market and property price trends to estimate your home’s value with a 90% accuracy rate.Not available
Price/Sqft$583/sqft
Monthly cost
Open Calculator
Description
Step into this charming 1870s Ontario Cottage, ideally located near the heart of downtown Stratford and just moments from the Stratford Festival Theatre. Full of character and timeless appeal, this home offers plenty of potential, ready to flourish with a little TLC. Nestled in a tranquil setting, this beautiful home blends historic character with your personal comfort. Soaring ceilings over 10 feet create an airy sense of volume, while oak hardwood floors add timeless elegance throughout. The inviting layout includes two bedrooms and a thoughtfully updated bathroom, offering both charm and practicality. The large windows highlight the craftsmanship and original millwork details that make this home truly special. From relaxing on the expansive front porch to gathering in the cozy living room, enjoying meals in the dining space, or retreating to the peaceful bedrooms, every corner of this cottage radiates warmth and appeal. Perfectly situated just minutes from shops, restaurants, and theatres, yet offering the privacy and tranquility of a country getaway on a large, forested lot, this delightful cottage is the perfect blend of historical charm and modern convenience, the best of Stratford living. Don't miss the opportunity of a lifetime to own a piece of Ontario's rich architectural history. NOTE: PICTURES ARE VIRTUALLY STAGED.
Upcoming Open House
Property Details
Interior
Features
Main Floor
Foyer
1.99 x 3.72hardwood floor / Stained Glass
Bathroom
2.04 x 4.06Combined W/Laundry / Laundry Sink / 4 Pc Bath
Dining
3.54 x 5.07hardwood floor / carpet free / Large Window
2nd Br
3.09 x 2.48carpet free / hardwood floor / Combined W/Office
Exterior
Features
Parking
Garage spaces -
Garage type -
Total parking spaces 1
Property History
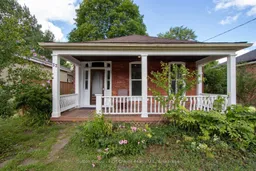 27
27
