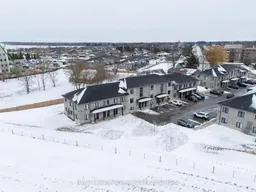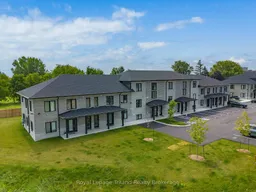WOW! This is the condo you've been waiting for. This absolutely stunning, 2-year-young home in Stratford showcases beautiful flooring, an elegant layout, and high-end finishes throughout. Designed to impress, this residence effortlessly blends luxury and comfort in a vibrant and growing community. The main level features a bright, open-concept design with soaring 18-foot ceilings, a welcoming living area, a spacious dining space, and a gourmet kitchen complete with an island and breakfast bar. Step out from the kitchen to enjoy your morning coffee on the private balcony. This level also includes a generous bedroom, a full bathroom, and convenient in-suite laundry. The second level offers a versatile mezzanine-perfect for a home office or workout space-along with a second full bathroom and a spacious primary bedroom retreat featuring a walk-in closet. Thoughtfully upgraded throughout, this home includes a stylish backsplash, remote-controlled blinds in the kitchen and living room, updated lighting with ceiling fans, privacy window film, smart lights, and a smart thermostat, plus many more luxury details. The high-efficiency tankless water heater and water softener are owned. Ideally located close to amenities, parks, and shopping, this exceptional property is perfect for entertaining or relaxing in style. A true must-see!
Inclusions: Living room shelving and custom designed TV entertainment unit included in sale, Built-in Microwave, Carbon Monoxide Detector, Dishwasher, Dryer, Over Range Microwave, TV Wall Bracket, Smoke Detector, Stove, Washer, Hot Water Tank Owned, Window Coverings





