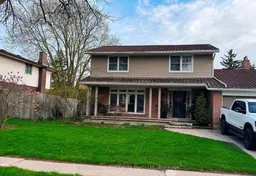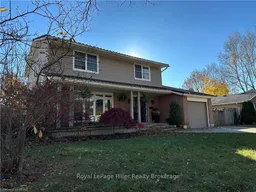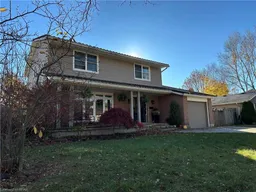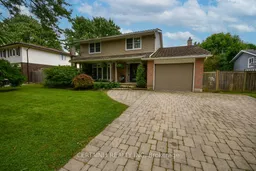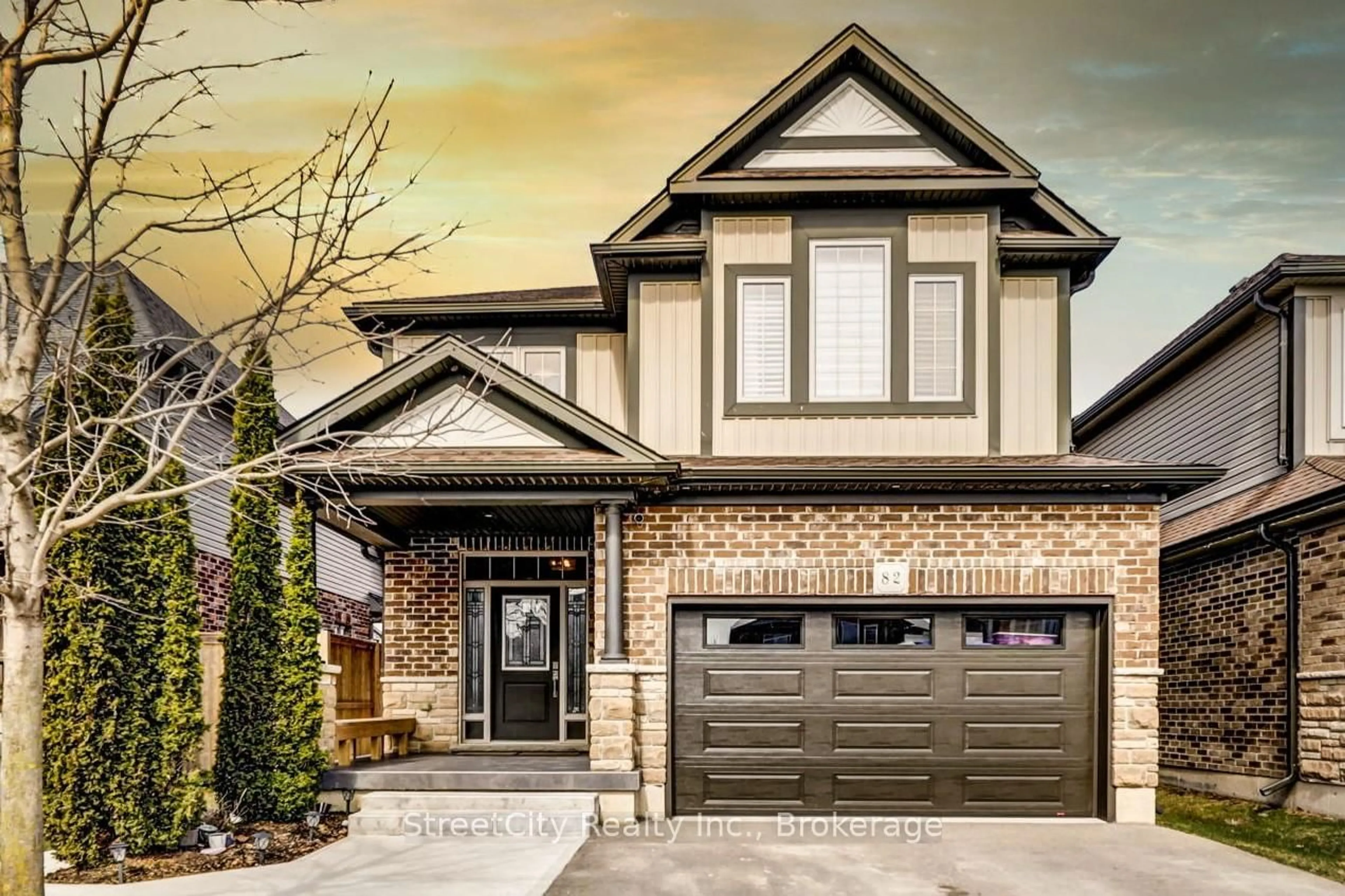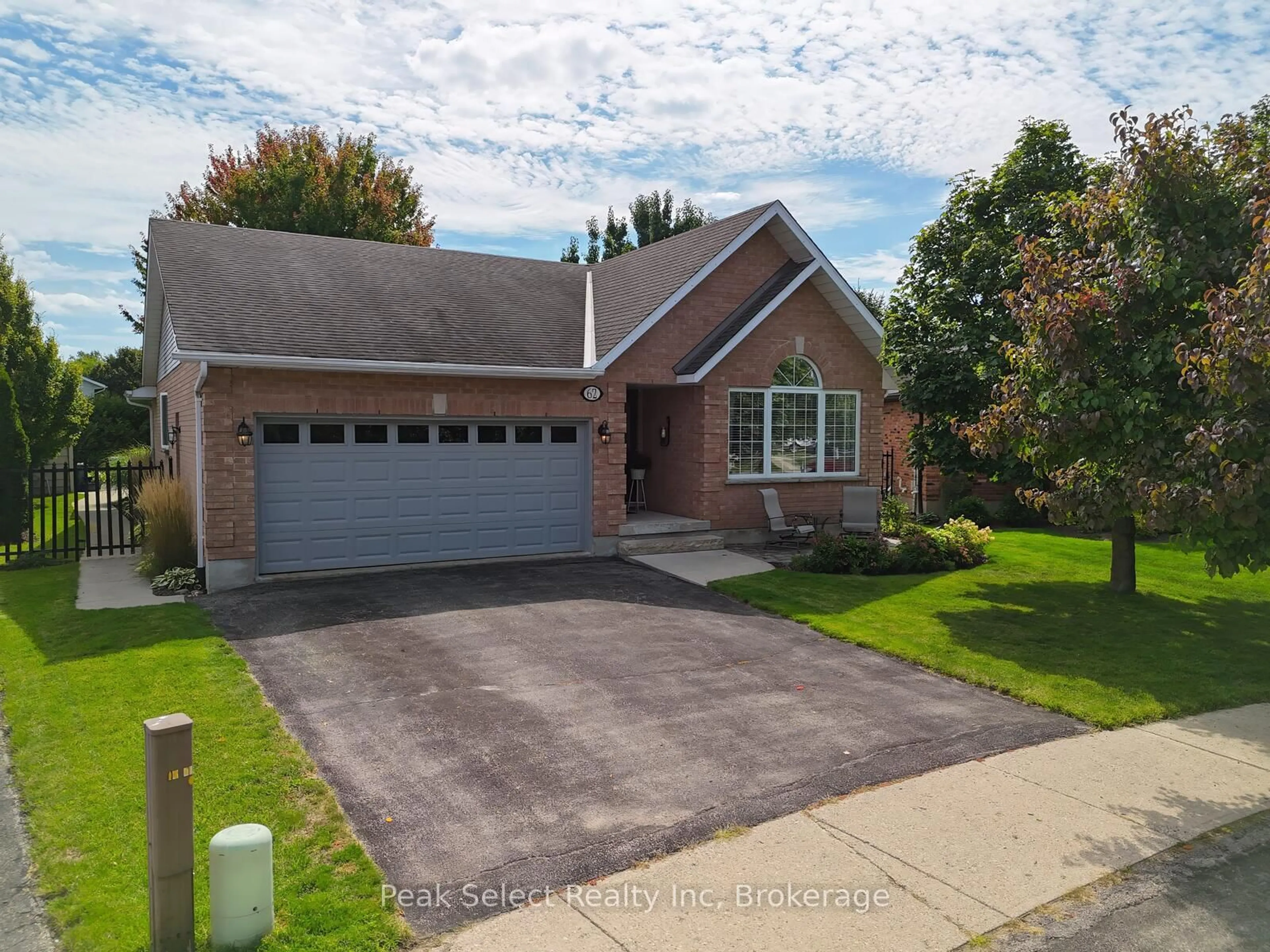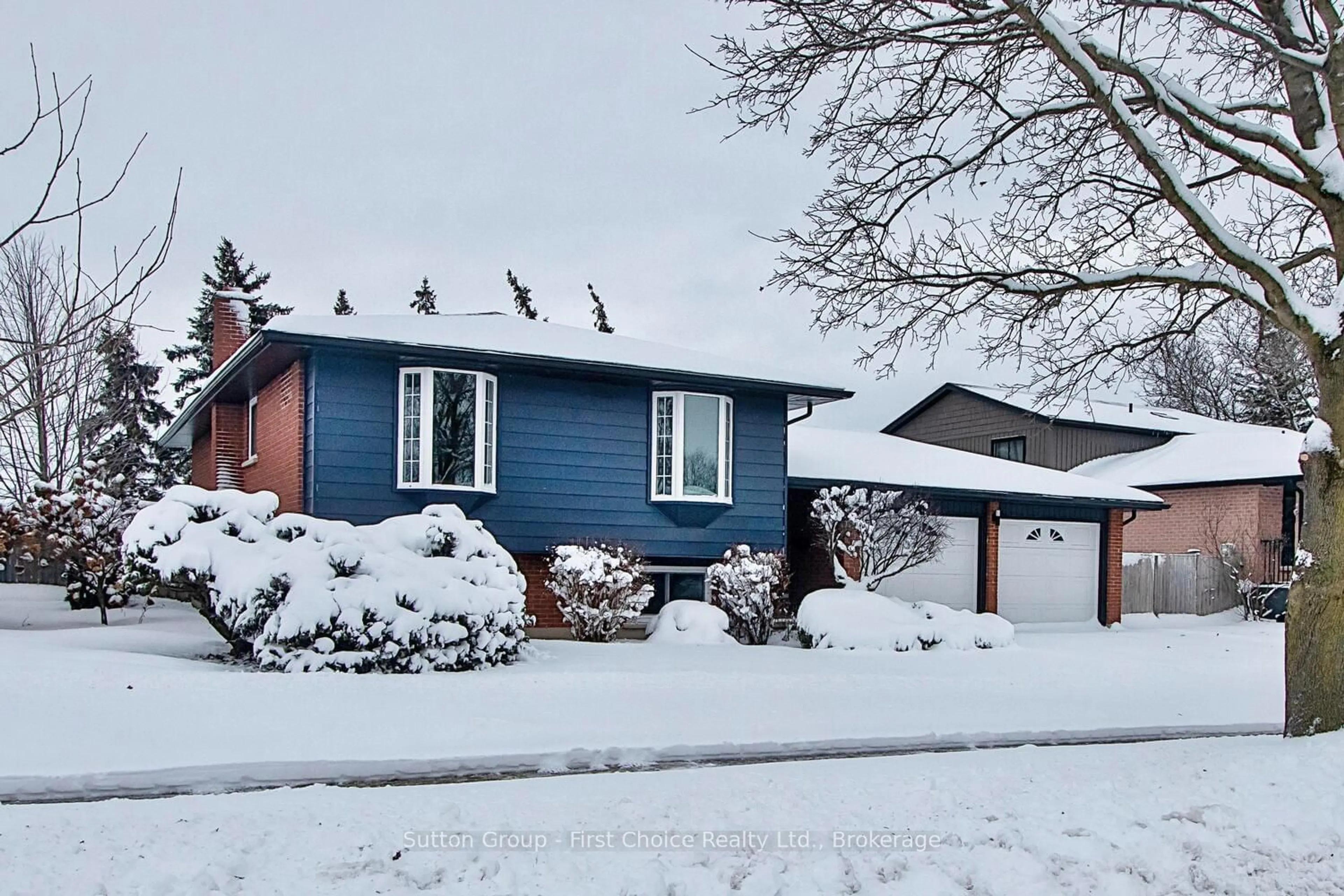Welcome to your new home in the heart of Stratford's desirable Bedford Ward! This beautifully maintained single-family residence offers the perfect combination of space, style, and comfort. With four generously sized bedrooms all on the second floor including a spacious primary suite with a private ensuite bathroom this home is designed for modern family living. At the heart of the home is a trendy, up-to-date kitchen, featuring stylish finishes, modern appliances, and ample work space perfect for cooking, entertaining, or connecting over coffee. The fully finished basement includes a versatile games/rec room equipped with a movie-quality projection TV and surround sound ideal for family movie nights, watching the big game, or hosting friends in style. Enjoy year-round comfort with forced air gas heating and central air conditioning, and step outside to your own backyard oasis featuring a heated inground swimming pool. An attached garage adds to the homes convenience and functionality. Situated in a quiet, family-friendly neighborhood close to parks, great schools, and all the essentials, this move-in-ready gem is located in one of Stratford's most sought-after communities. Don't miss your chance schedule your private showing today!
