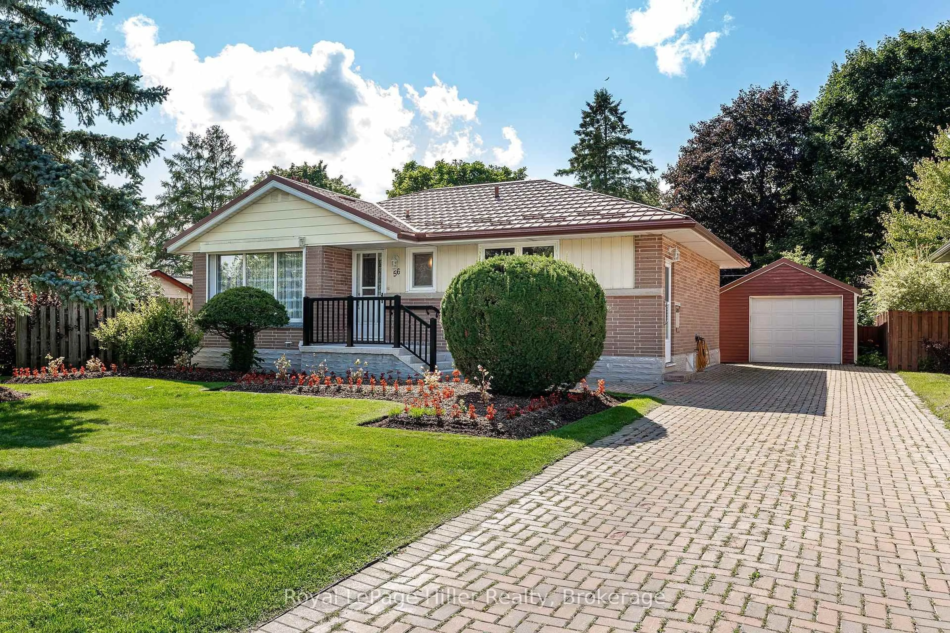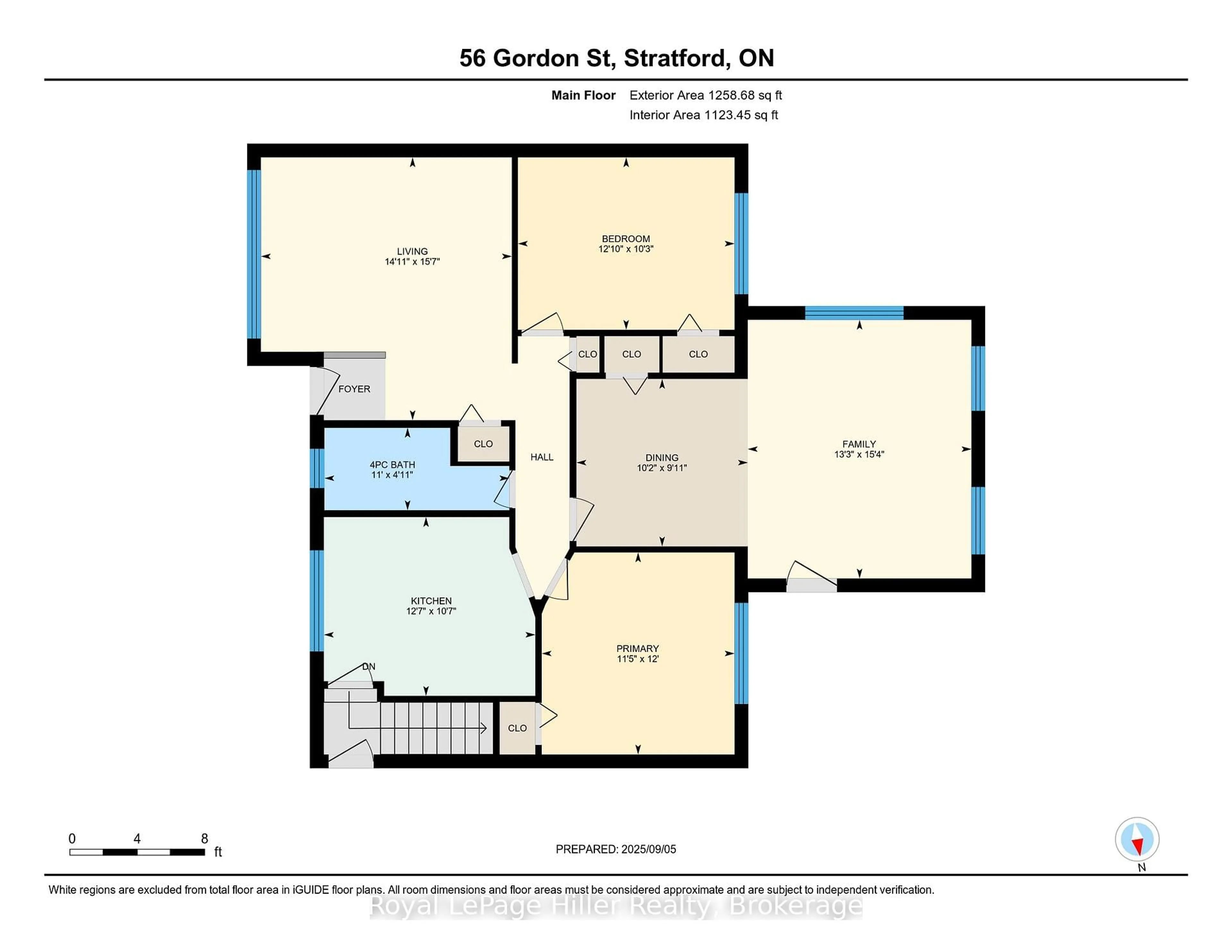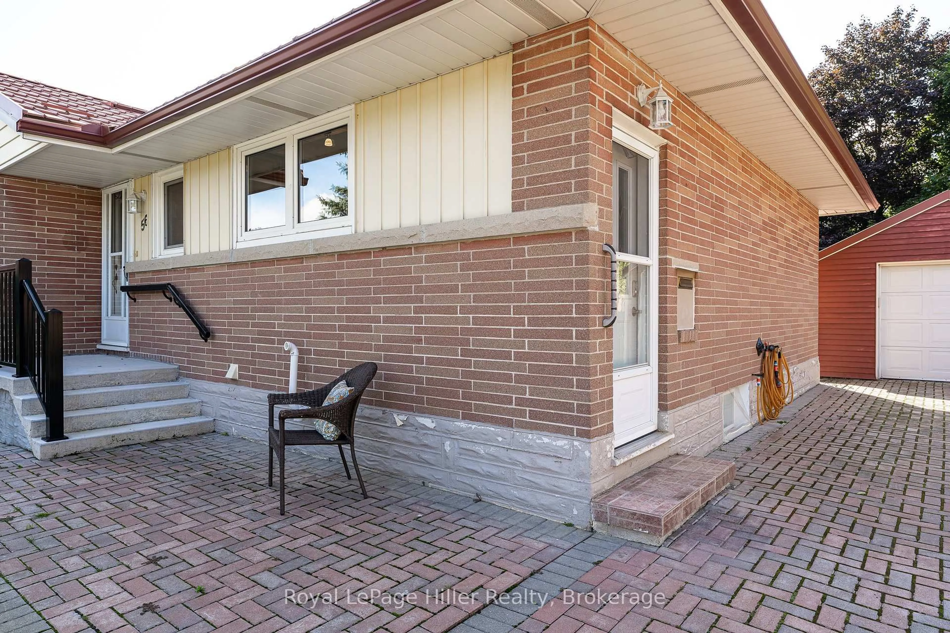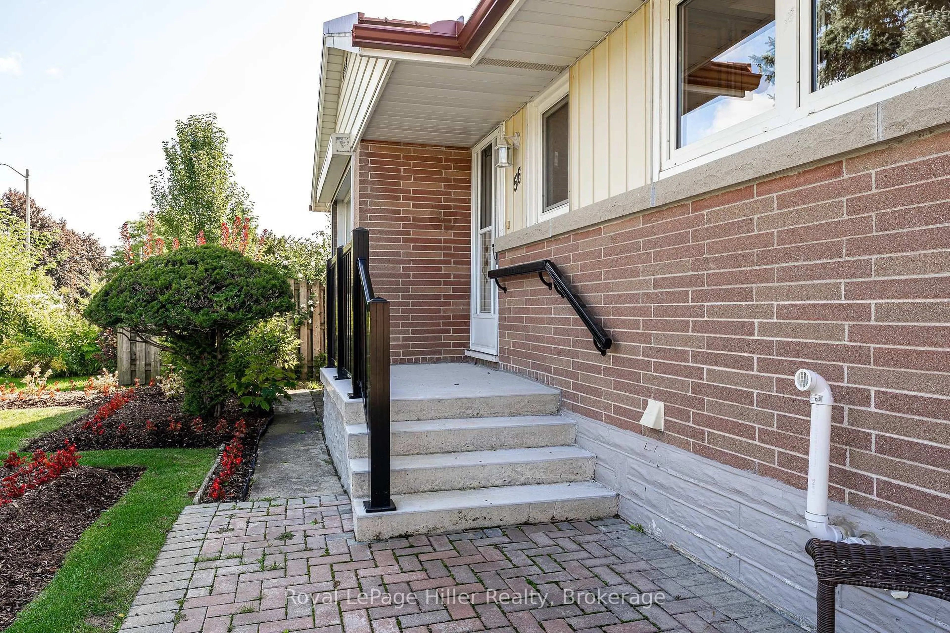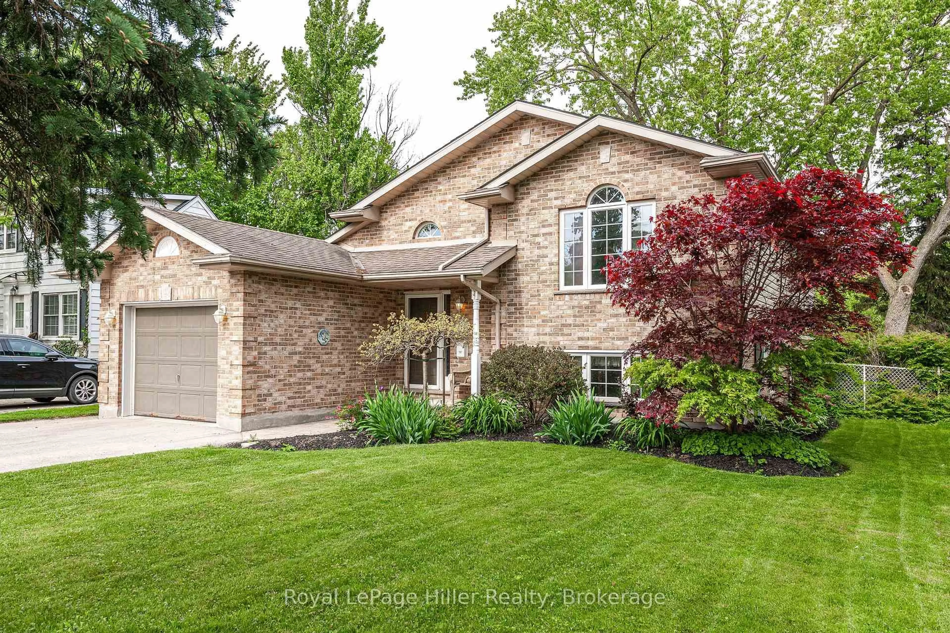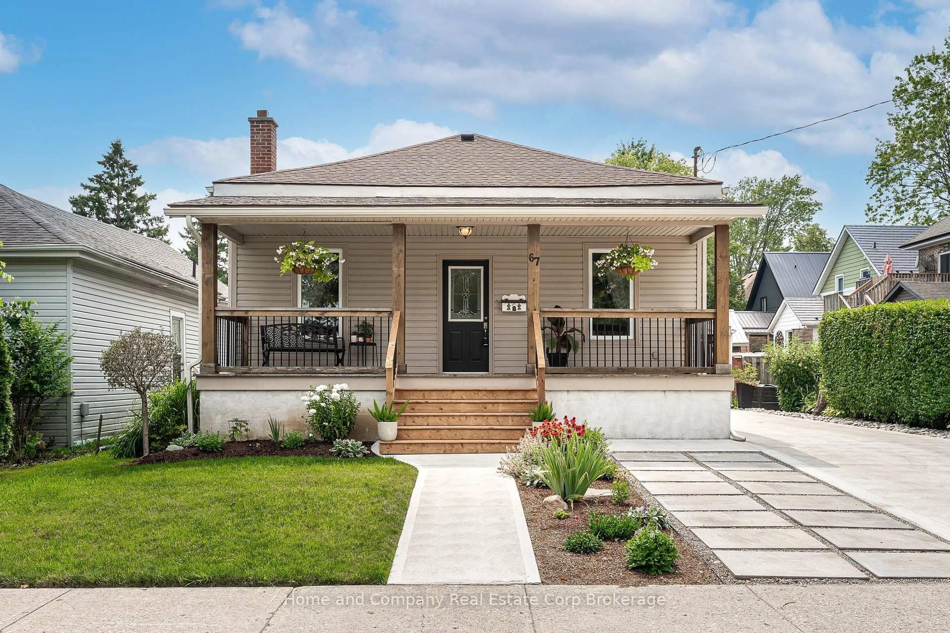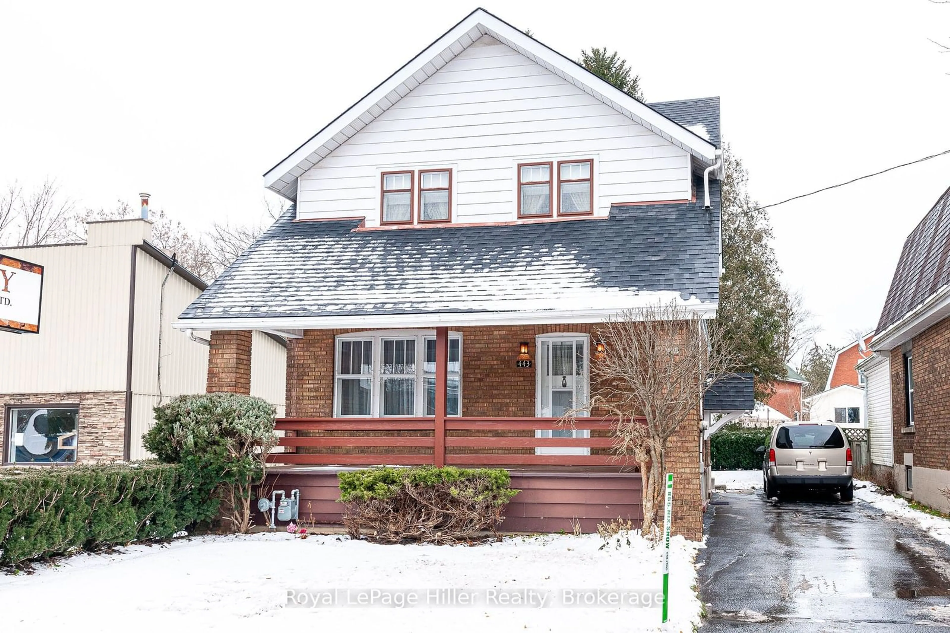Sold conditionally
47 days on Market
56 Gordon St, Stratford, Ontario N5A 4W3
•
•
•
•
Sold for $···,···
•
•
•
•
Contact us about this property
Highlights
Days on marketSold
Estimated valueThis is the price Wahi expects this property to sell for.
The calculation is powered by our Instant Home Value Estimate, which uses current market and property price trends to estimate your home’s value with a 90% accuracy rate.Not available
Price/Sqft$472/sqft
Monthly cost
Open Calculator
Description
Property Details
Interior
Features
Heating: Forced Air
Cooling: Central Air
Fireplace
Basement: Full, Finished
Exterior
Features
Lot size: 5,620 SqFt
Parking
Garage spaces 1
Garage type Detached
Other parking spaces 4
Total parking spaces 5
Property History
Sep 5, 2025
ListedActive
$599,900
47 days on market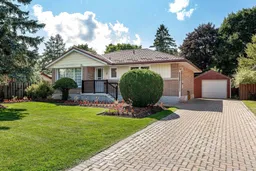 50Listing by trreb®
50Listing by trreb®
 50
50Property listed by Royal LePage Hiller Realty, Brokerage

Interested in this property?Get in touch to get the inside scoop.
