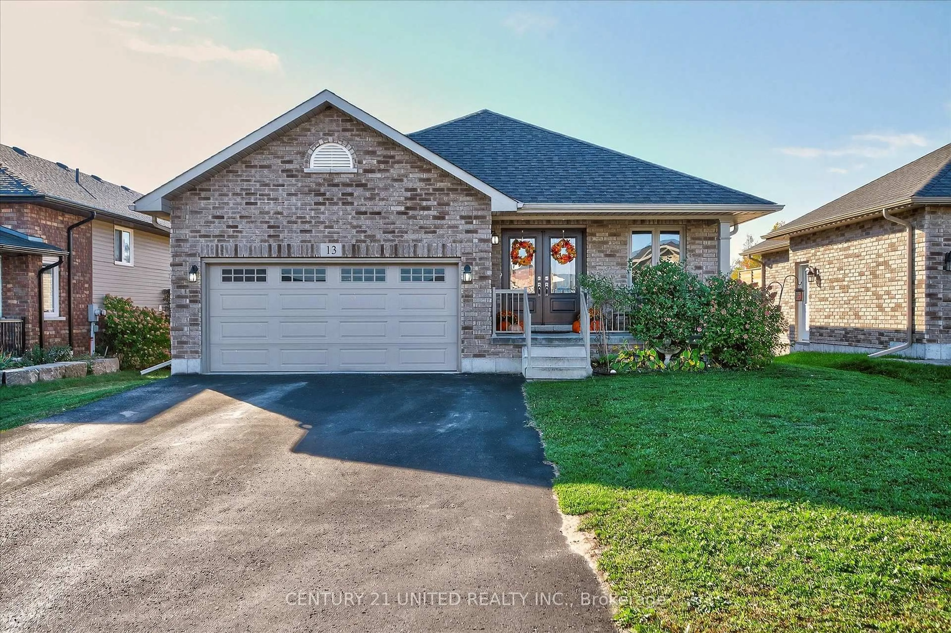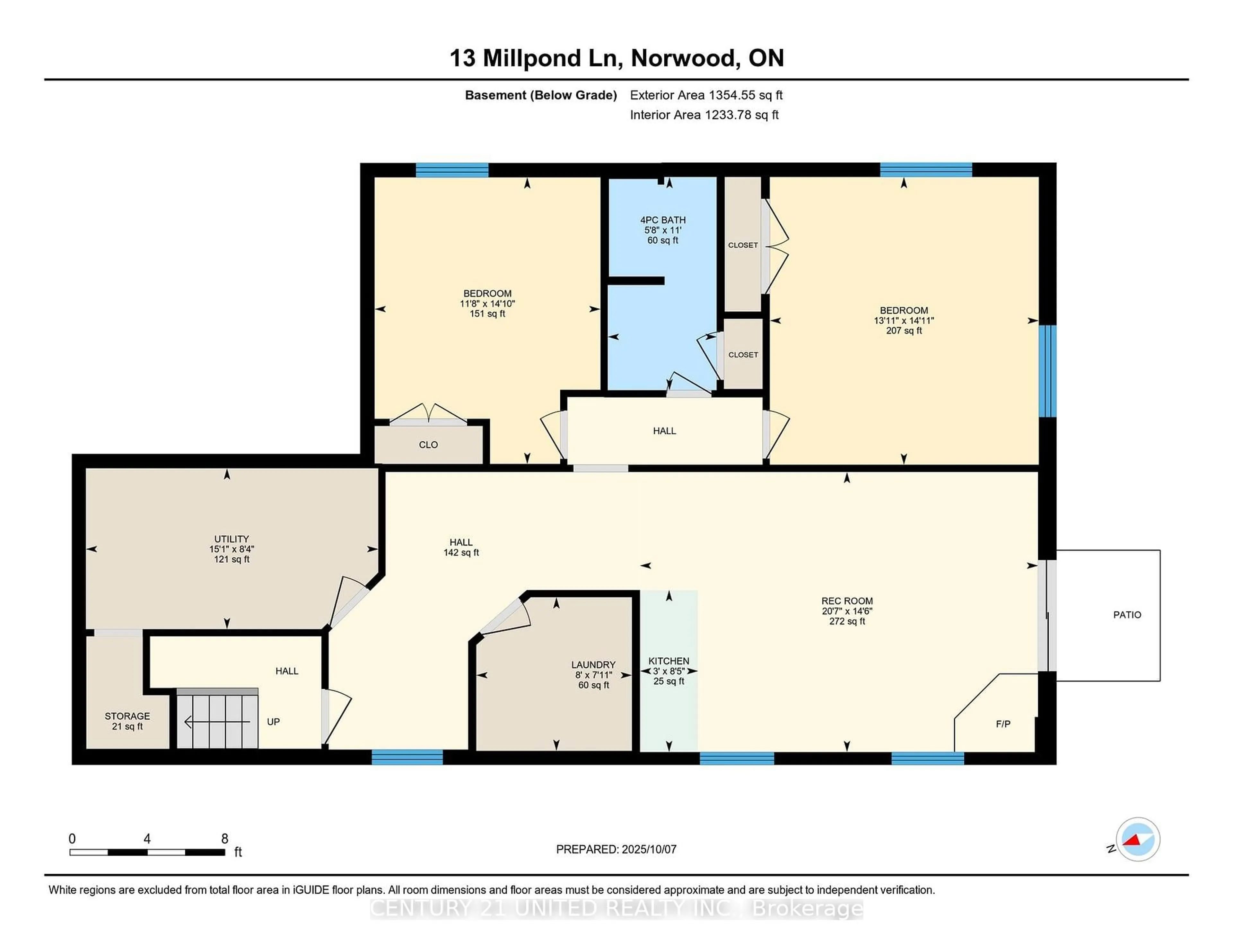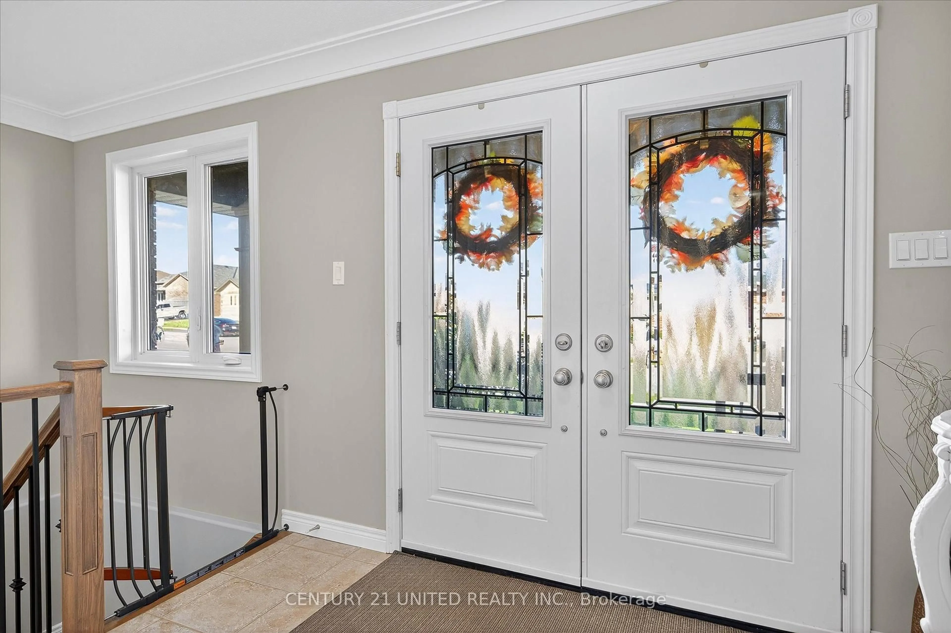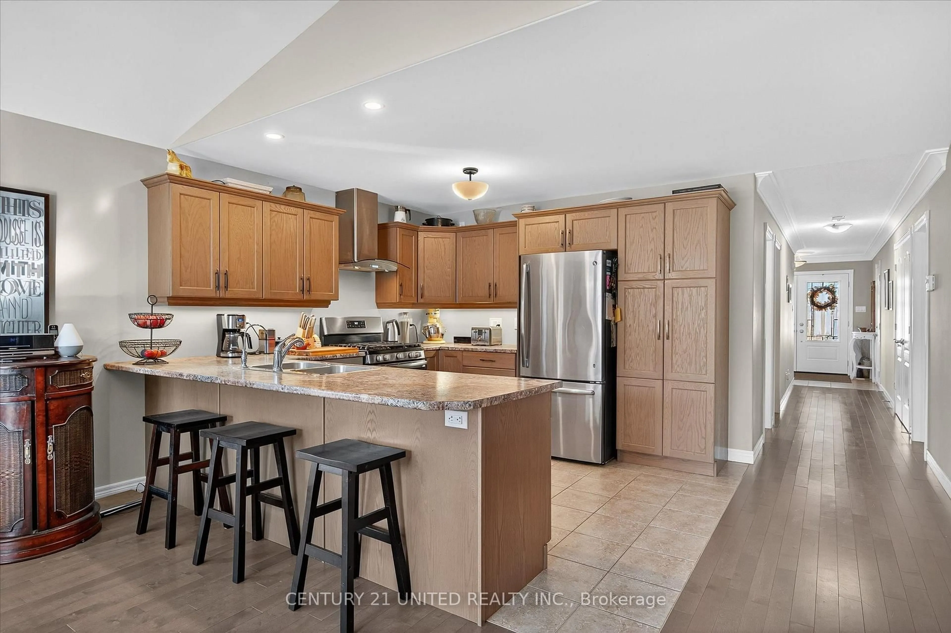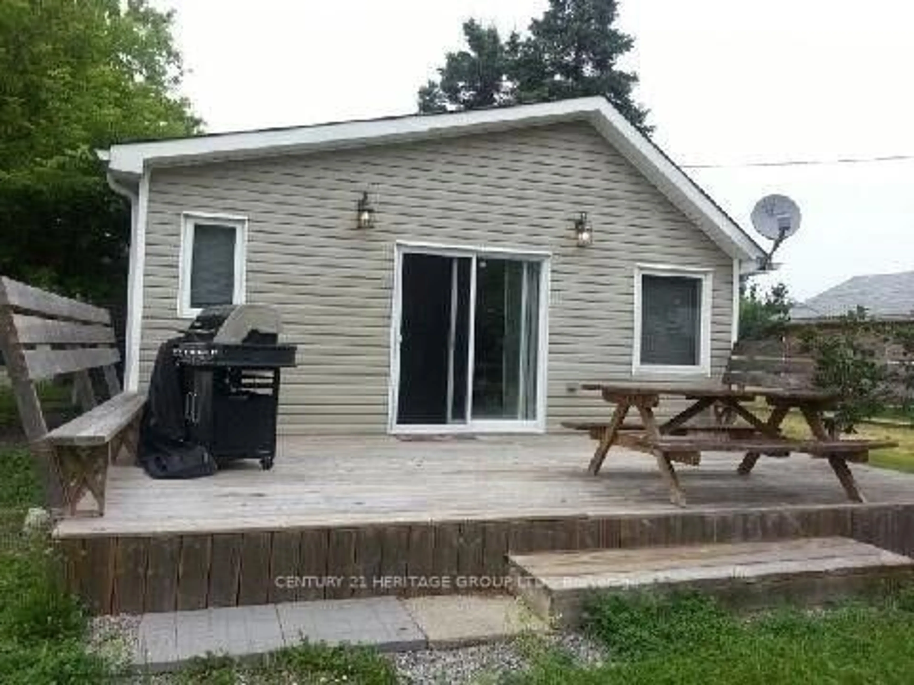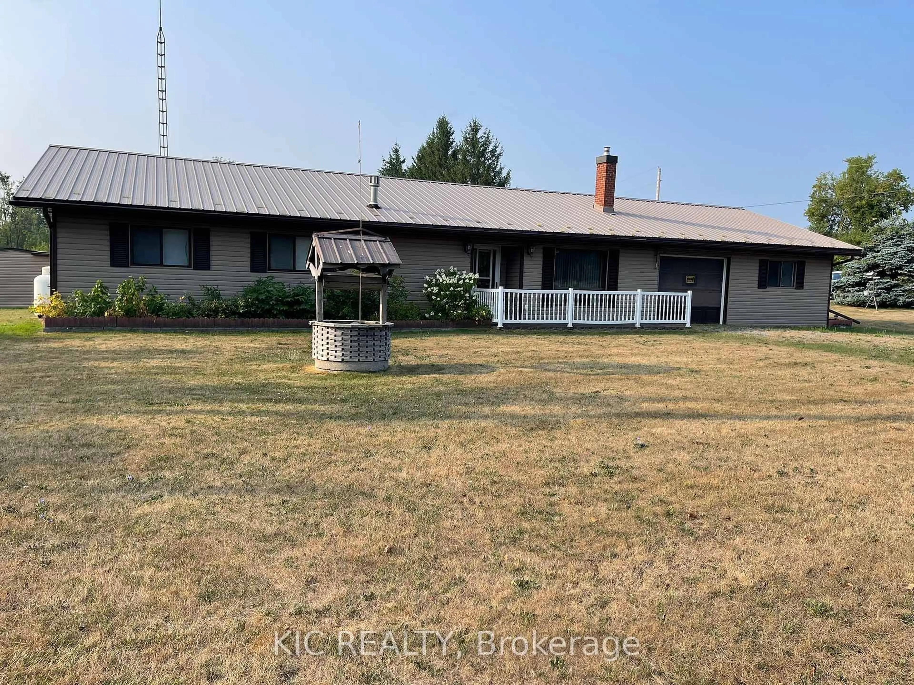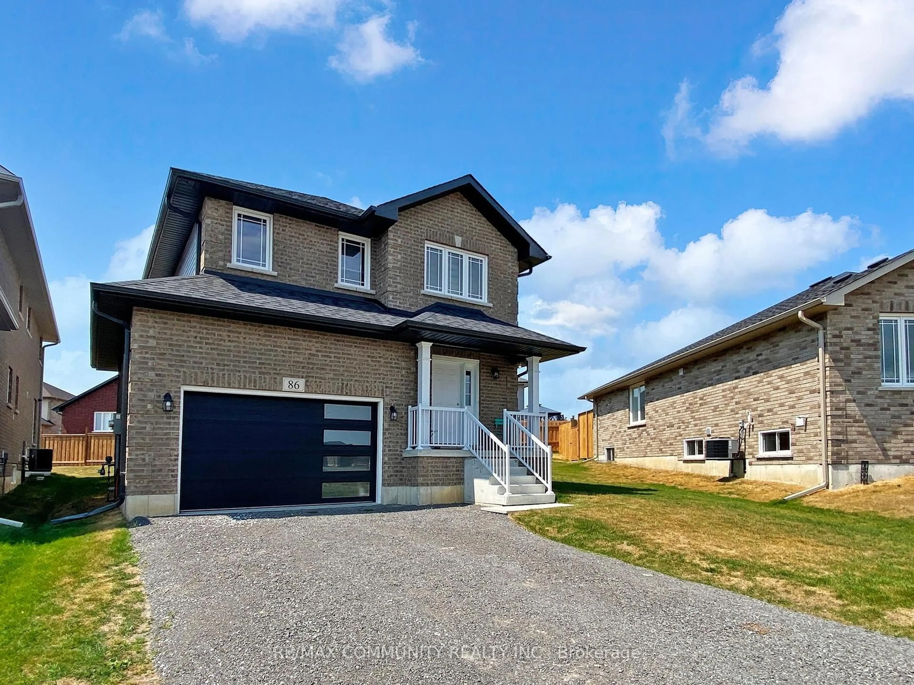13 Millpond Lane, Asphodel-Norwood, Ontario K0L 2V0
Contact us about this property
Highlights
Estimated valueThis is the price Wahi expects this property to sell for.
The calculation is powered by our Instant Home Value Estimate, which uses current market and property price trends to estimate your home’s value with a 90% accuracy rate.Not available
Price/Sqft$614/sqft
Monthly cost
Open Calculator
Description
Lovely community neighbourhood! This large 7 year new Peterborough Home has lots of features and extras, double front door was an extra feature, double door pantry, added cupboard beside dishwasher, under counter lighting, gas range, gas line to deck for BBQ hookup, upgraded hardwood staircase, extra pot lights in kitchen and all showers have a light, ceramic tiled laundry room, built-in blinds in patio door, reverse osmosis system in kitchen, water softener, central air and central vac. Beautiful all brick bungalow + double garage in Norwood Park Estates! Upgraded deck looking out to a forest, no neighbours behind. Quality built in 2017 offering 2+2 bedrooms, 3 full bathrooms and fully finished basement. Bright open concept kitchen, dining room and living room with vaulted ceilings, hardwood floors and walkout to oversized deck with natural gas BBQ hook up. Main floor primary bedroom with walk-in closet and 3 piece ensuite. Finished lower level offering rec room with gas fireplace, kitchenette, and walkout to fully fenced backyard, laundry room, 2 bedrooms and 4 piece bathroom. Enjoy municipal services with friendly small-town community feel, walking trails and beautiful Millpond around the corner. Convenient to all amenities of Norwood and 20 mins to Peterborough.
Property Details
Interior
Features
Lower Floor
Utility
4.6 x 2.53Rec
6.27 x 4.41Walk-Out
Br
3.56 x 4.52Double Closet
Br
4.24 x 4.53Double Closet
Exterior
Features
Parking
Garage spaces 2
Garage type Attached
Other parking spaces 2
Total parking spaces 4
Property History
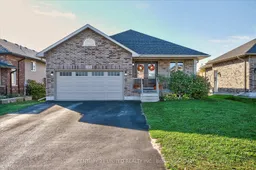 42
42
