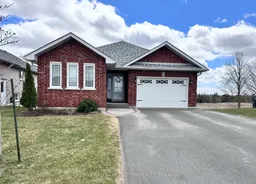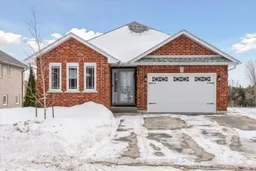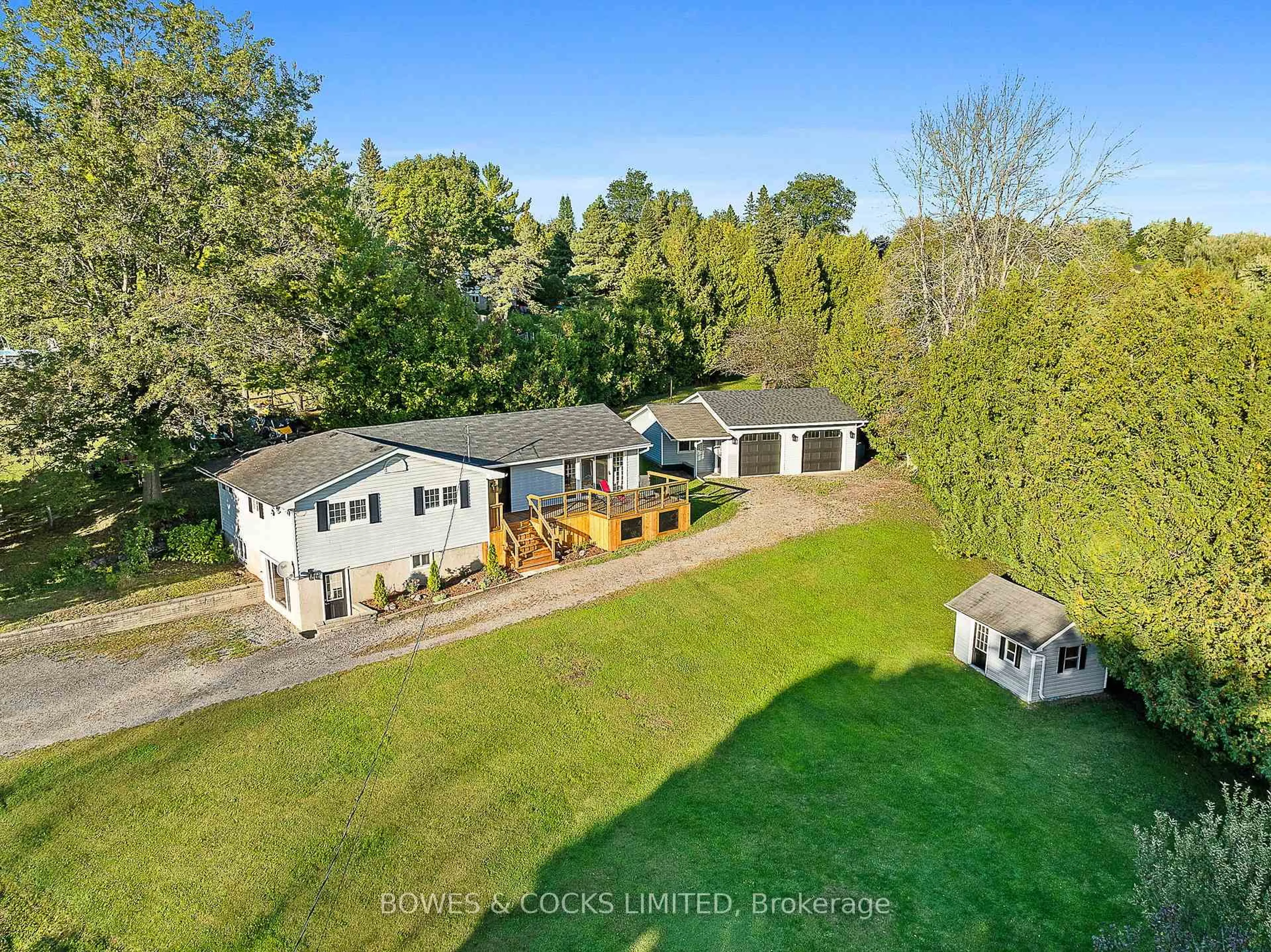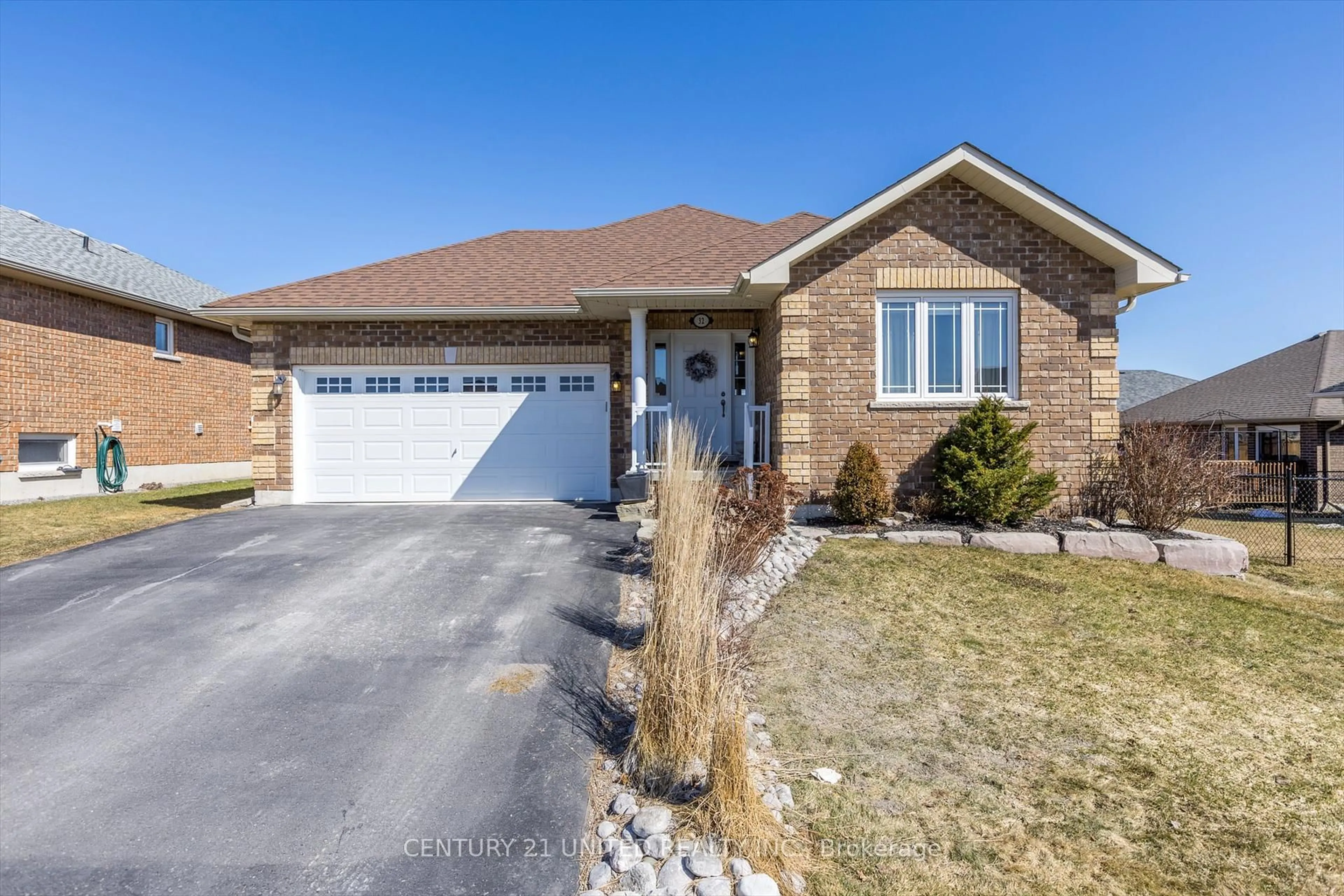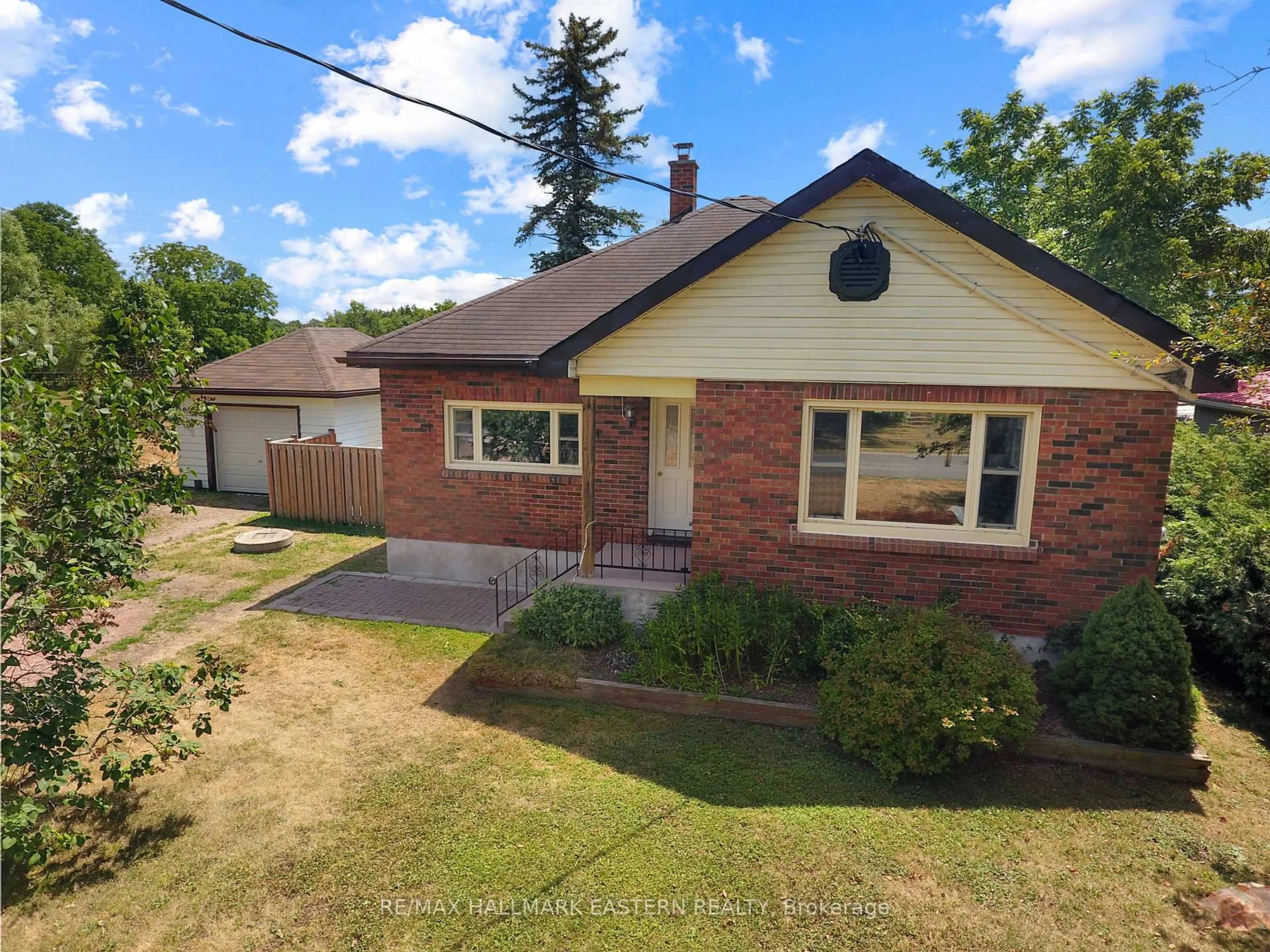**Reel Attached, Watch Now!** Stunning Bungalow in Norwood Park Estates! Welcome to 35 Darrell Drain Crescent, a beautifully upgraded 4-bedroom, 3-bathroom bungalow just a short drive from Peterborough! Nestled in a family-friendly neighbourhood, this home is packed with modern finishes and thoughtful upgrades. Features You'll Love: Bright, open-concept layout with hardwood floors in main living area, White kitchen with quartz countertops, breakfast bar & custom cabinetry, Gas fireplace in the living room & walkout to a large deck with stairs overlooking farm fields & open green space, Primary suite with walk-in closet & 4-piece ensuite, Newly paved, widened driveway with interlock (2022) & 1.5-car attached garage, Finished lower level with brand-new rec room, 2 oversized bedrooms, a custom bath with walk-in glass shower, and a bonus gym/office/den, Gas BBQ hookup on the deck perfect for summer entertaining!, Fully fenced private backyard (2021) with fresh sod (2024), New 8x12 wood shed (2023), Electrical rough-ins for hot tub & electric car charger in garage, Owned water softener & insulated garage walls, All Maytag appliances & window blinds included, Security features: Ecobee smart thermostat, smoke & carbon monoxide detectors. This move-in-ready home offers style, space, and comfort in a sought-after location. Come see it before its gone! MUST SEE TO APPRECIATE!!!
Inclusions: All Blinds, Fridge, Stove, Dishwasher, Otr Microwave, Washer & Dryer, All Light Fixtures, Garage Door Opener, Water Softener, Humidifier On Furnace, Gas Fireplace.
