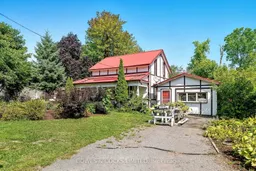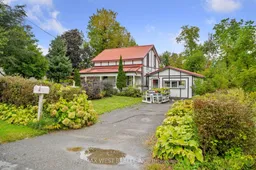This 1 storey home is not a drive-by. The interior has been updated in 2005, completely redone from the outside walls in and is warm and inviting with hardwood floors throughout. The spacious living room features a natural gas stove and a bay window. The bright and spacious kitchen has an island cabinet pantry and lots of built-in shelves, walk out from the kitchen to a secluded covered porch to enjoy the spectacular garden views. There is a two-piece bath, a three-piece bath and convenient laundry on the main floor. The second floor has two bedrooms and a spacious foyer/office area. This property has been the site of a thriving garden business with sales of perennials, many of the perennial stock is still present, this includes, shrubs, ferns, gardenias, roses, peonies, lilies, hydrangeas, fruit trees and thousands of Hosta plants. More in the gardens include a pergola, interlocking brick patio, pond, a detached pergola, raised beds, sheds, sprinkler and paved drive. The 25' x 12' renovated garage is insulated, heated with an electric heater and converted into a family entertainment room. The quality craftsmanship and attention to detail must be seen to be appreciated. A perfect blend of indoor comfort and outdoor beauty.
Inclusions: fridge, stove, washer, dryer, dishwasher, microwave, all blinds, ceiling fans, all electric light fixtures, window A/C, water softener





