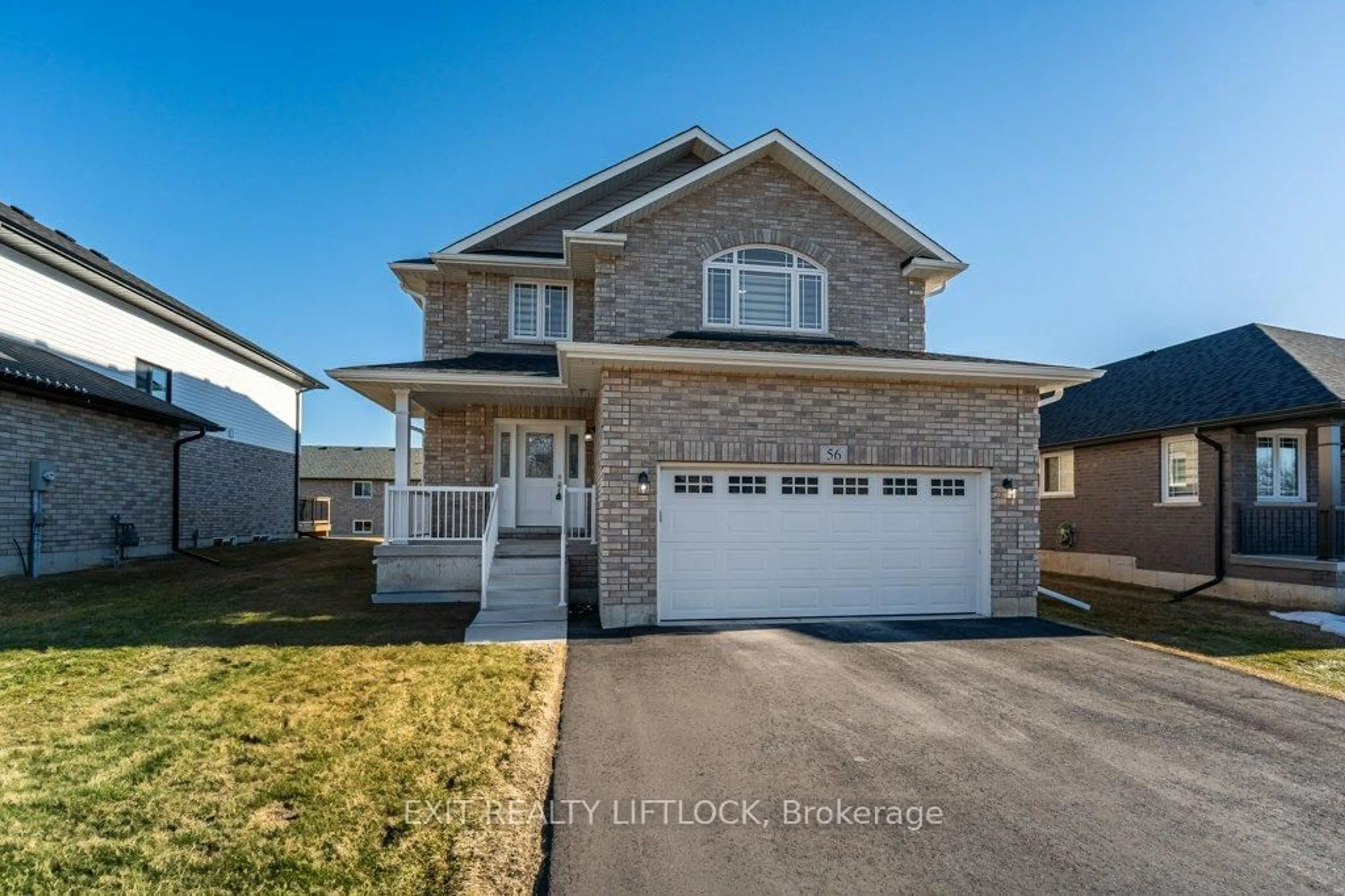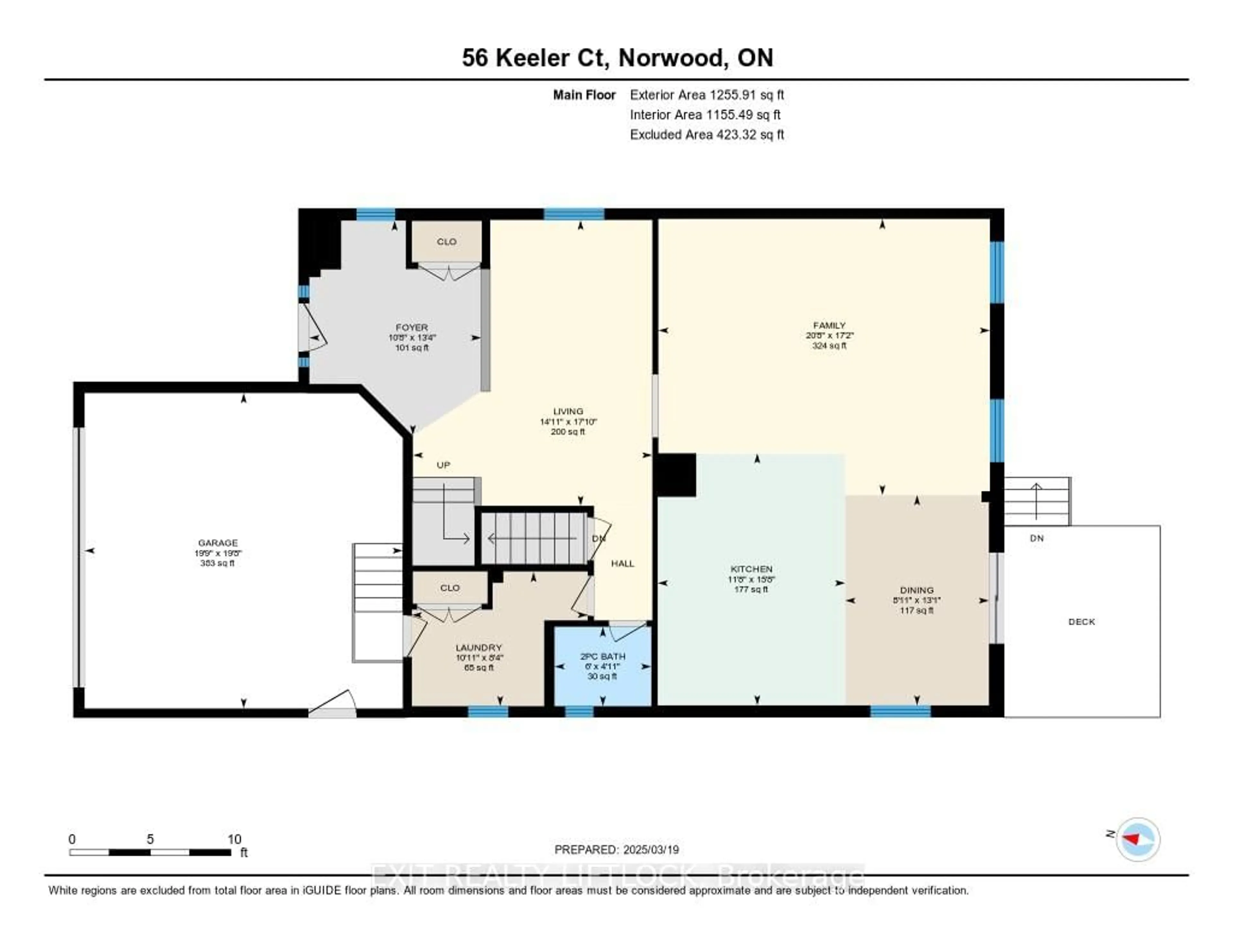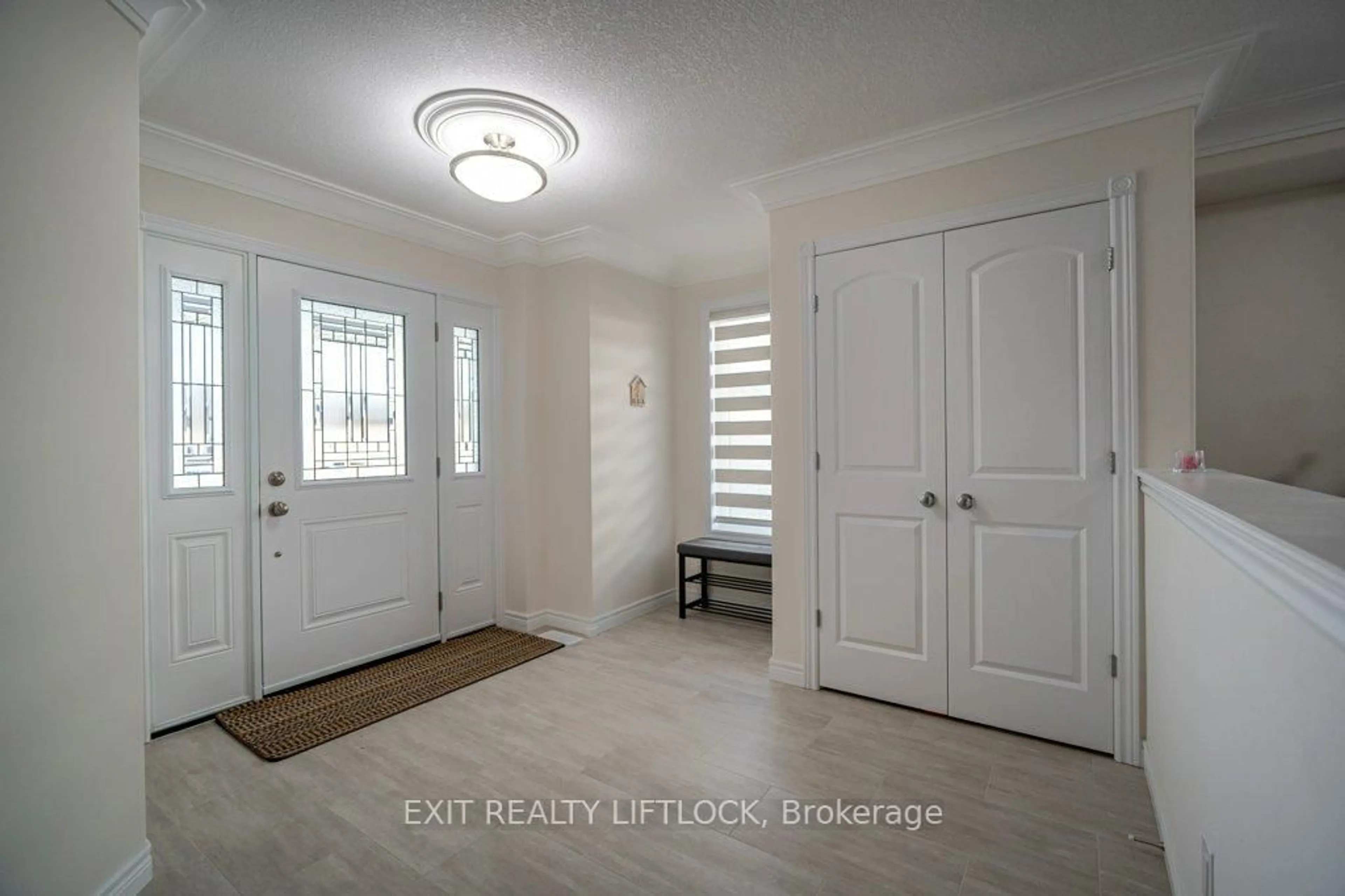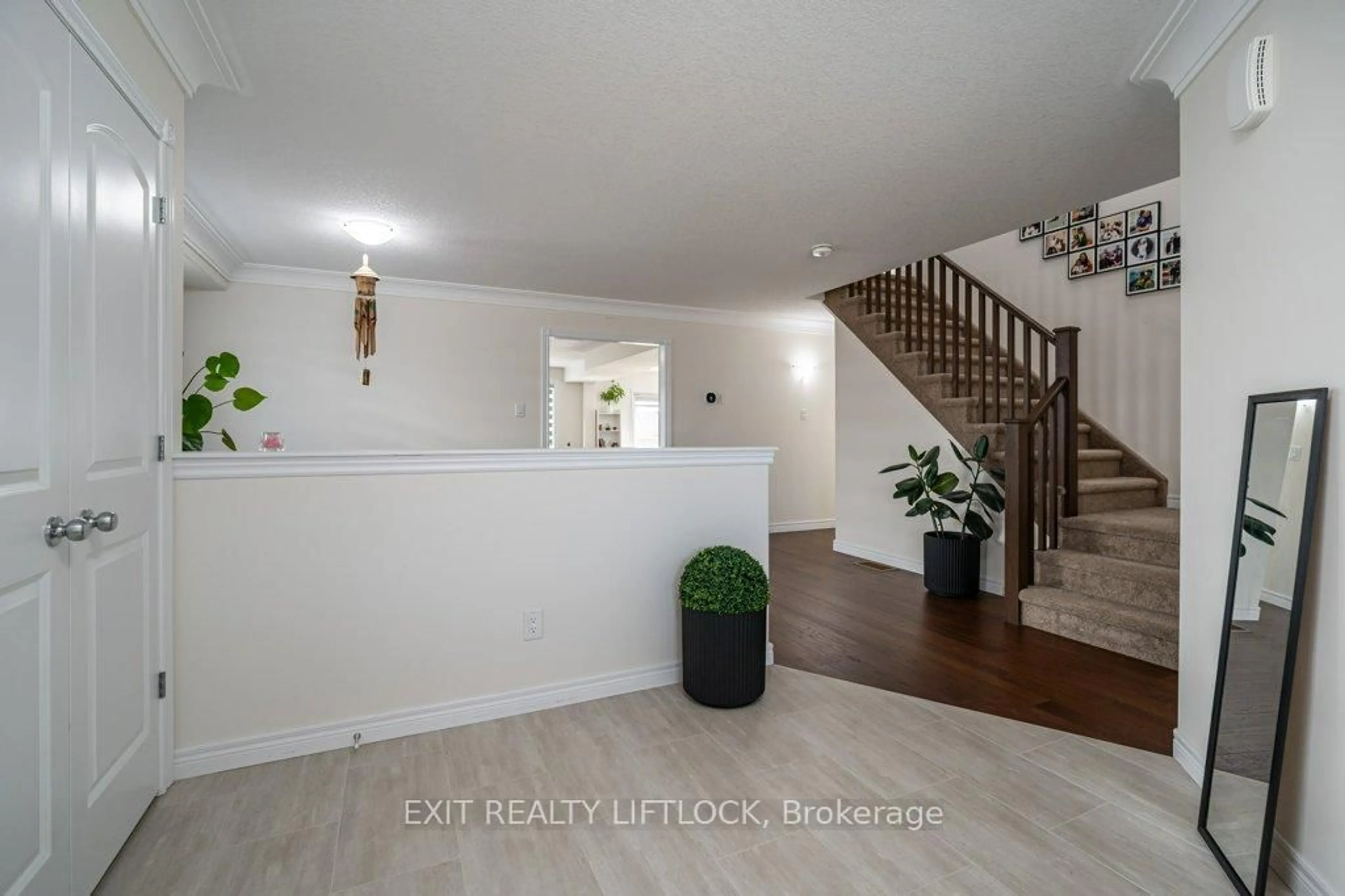56 Keeler Crt, Asphodel-Norwood, Ontario K0L 2V0
Contact us about this property
Highlights
Estimated ValueThis is the price Wahi expects this property to sell for.
The calculation is powered by our Instant Home Value Estimate, which uses current market and property price trends to estimate your home’s value with a 90% accuracy rate.Not available
Price/Sqft$284/sqft
Est. Mortgage$3,328/mo
Tax Amount (2024)$5,753/yr
Days On Market44 days
Description
Welcome to Norwood Park Estates, located in the charming village of Norwood, just 30 minutes east of Peterborough. If you're looking for space, this stunning home is sure to impress offering over 3,700 sq.ft. of living space. This beautifully designed home features 4+1 bedrooms and 4.5 bathrooms, providing ample room for the entire family. The main floor boasts a separate dining room, a spacious great room with an open-concept layout leading to the kitchen and breakfast area, and a convenient main-floor laundry room. The kitchen is equipped with high-end stainless steel appliances, perfect for culinary enthusiasts. The fully finished basement offers even more living space, complete with a huge recreation room, a large bedroom, and a 4-piece bathroom-ensuring everyone has their own space and privacy. Step outside to enjoy the deck off the breakfast area, a welcoming front porch, and a paved driveway leading to a 2-car garage. This home is move-in ready and early possession available. Don't miss the opportunity to make this incredible home yours!
Property Details
Interior
Features
Main Floor
Foyer
4.07 x 3.26Ceramic Floor / Closet
Dining
3.99 x 2.72hardwood floor / Separate Rm
Kitchen
4.78 x 3.56hardwood floor / Family Size Kitchen / Open Concept
Great Rm
5.42 x 4.54Fireplace / hardwood floor / Open Concept
Exterior
Features
Parking
Garage spaces 2
Garage type Attached
Other parking spaces 4
Total parking spaces 6
Property History
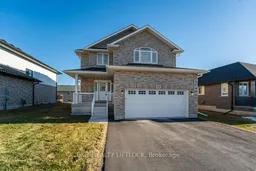 37
37
