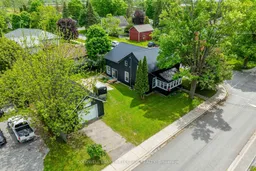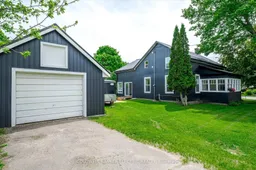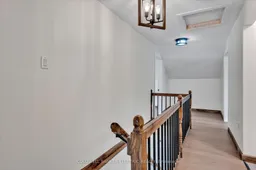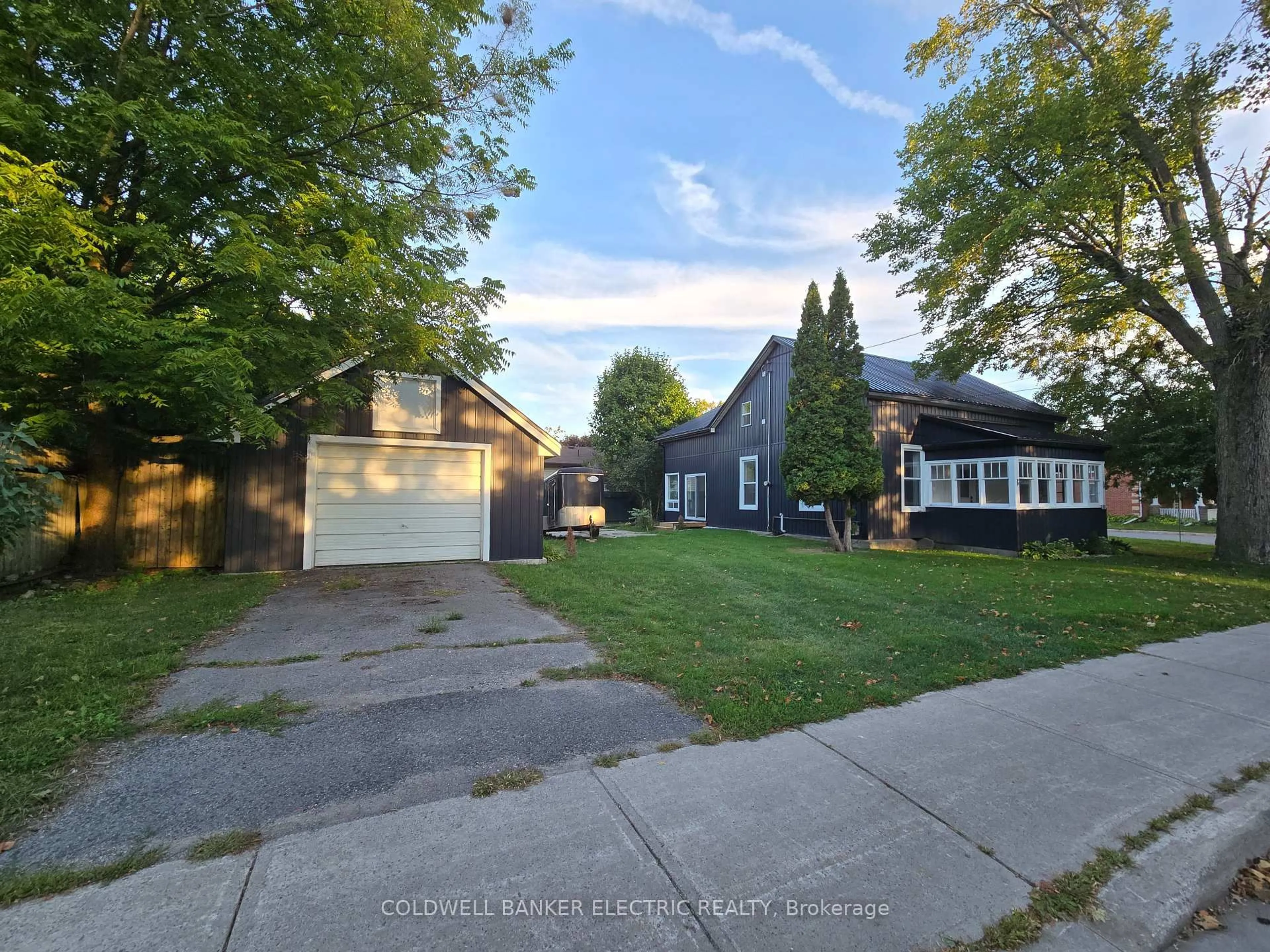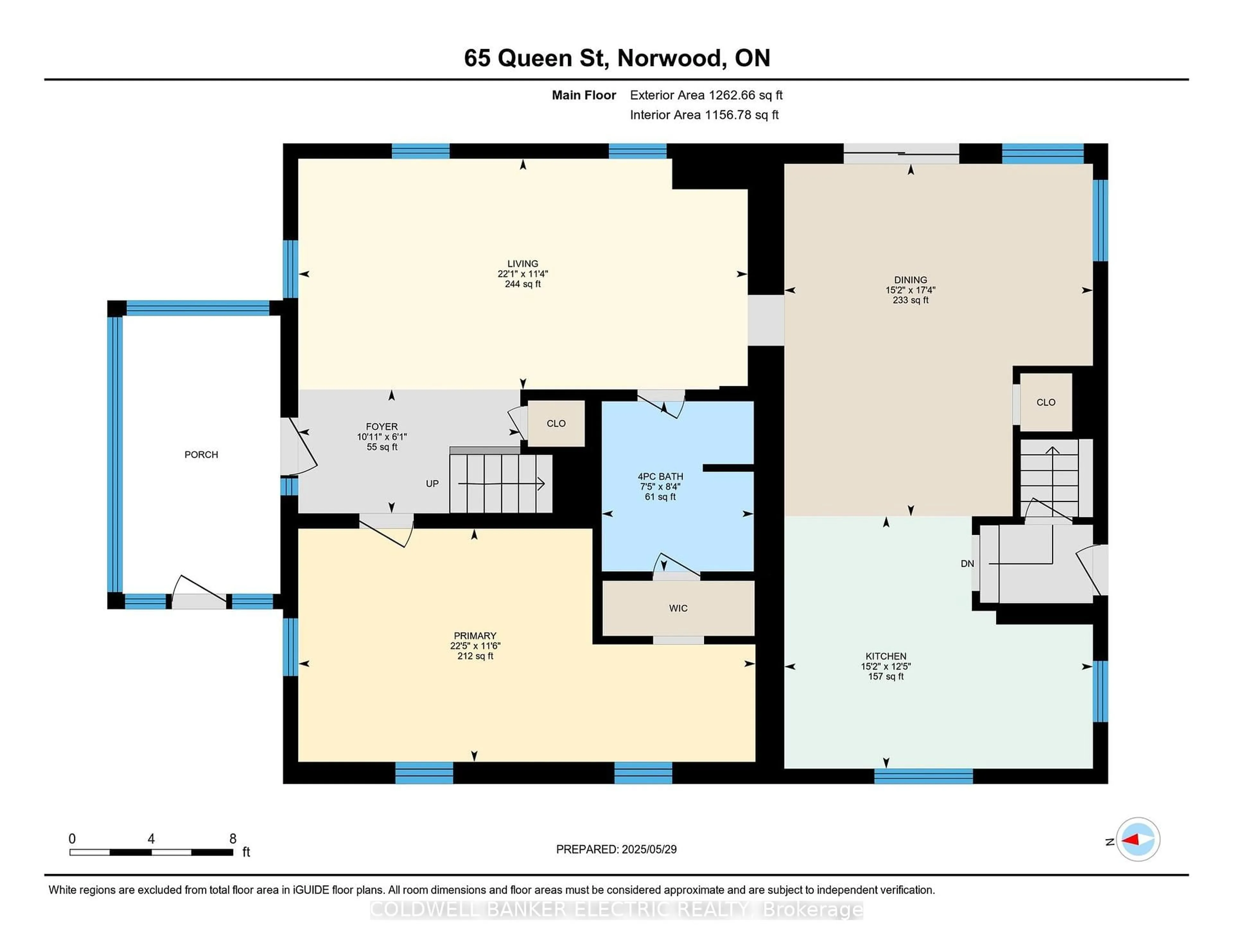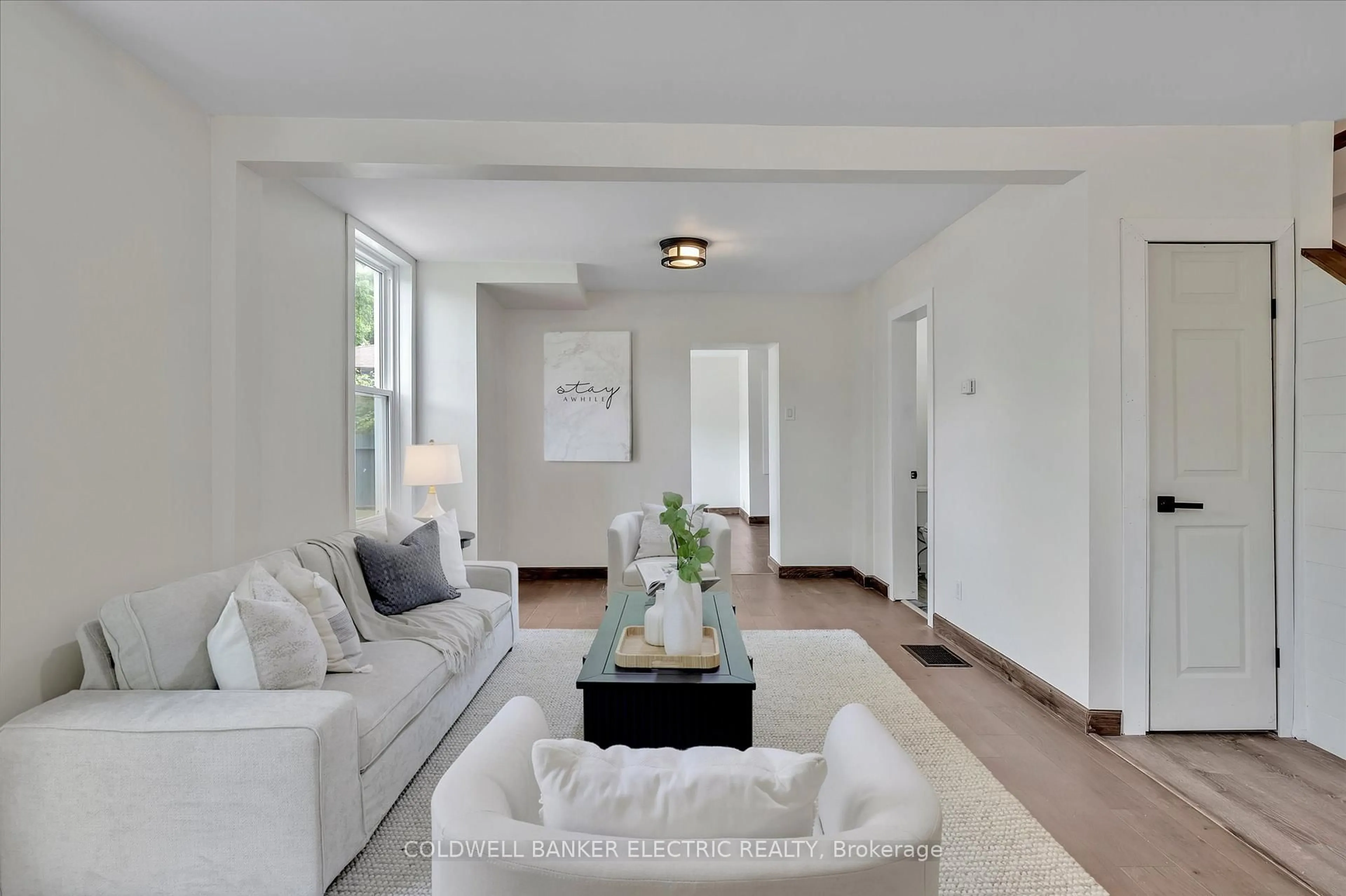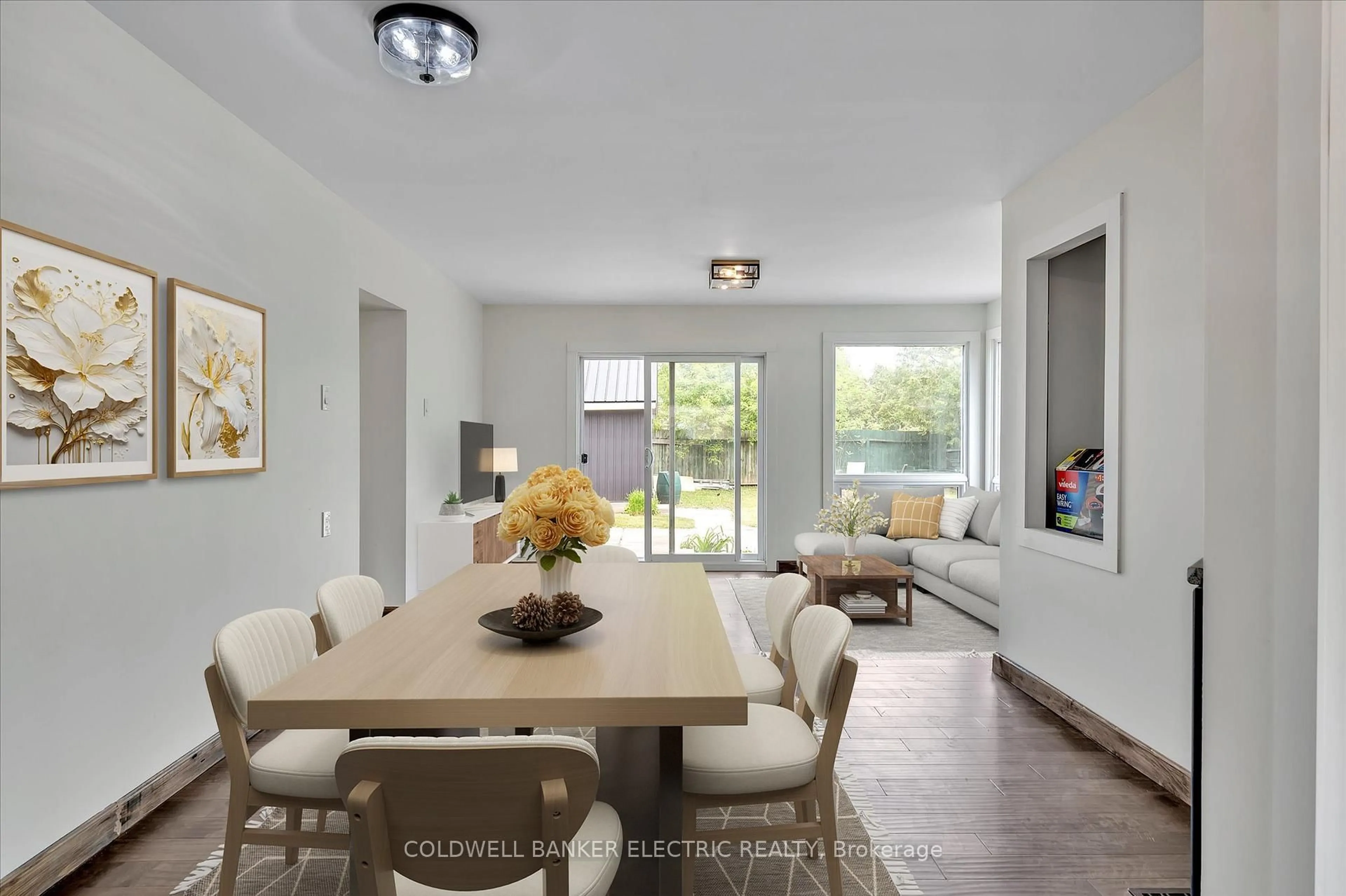65 Queen St, Asphodel-Norwood, Ontario K0L 2V0
Contact us about this property
Highlights
Estimated valueThis is the price Wahi expects this property to sell for.
The calculation is powered by our Instant Home Value Estimate, which uses current market and property price trends to estimate your home’s value with a 90% accuracy rate.Not available
Price/Sqft$287/sqft
Monthly cost
Open Calculator
Description
Beautiful Family Home and detached garage newly resided and renovated inside. Enter the front porch into the welcoming foyer open to the large living room with hardwood flooring throughout. The back addition offers a generous dining area for your large table and still offers room for the kids play area and a sliding glass door with a view of the side yard patio and yard. An updated Modern Kitchen offers granite counters, hardwood throughout and stainless steel appliances. Because this home is a 1&3/4 Storey, there is ample room to walk around on the 2nd floor. The Primary Bedroom offers a 2 walk-in closets and a double closet- no need to store anything in the basement with all this storage on the 2nd level. 2 more bedrooms, stackable laundry and a new 4pc bathroom are down the hall. . The main floor den or office could be used as a guest bedroom for parents and offers a walk through to the main level bathroom. The basement offers an unfinished room with laundry hook-up, a 2pc bathroom and stairs up to the side door with parking. This space would work well for an at home hair styling business, salon or a craft or hobby room. Outdoors the detached garage offers a room for your workshop and space to work on a vehicle or small engines indoors. This home still holds its old Charm with Modern Updates. Well insulated, updated gas furnace, windows, metal roof, wiring and plumbing. An Absolute Must See!! Walking distance to schools, stores and amenities. *Some photos virtually staged*
Property Details
Interior
Features
2nd Floor
Primary
4.64 x 4.57hardwood floor / W/I Closet / Double Closet
Bathroom
3.31 x 2.56Laundry
0.0 x 0.02nd Br
3.51 x 4.48W/I Closet
Exterior
Features
Parking
Garage spaces 1.5
Garage type Detached
Other parking spaces 2
Total parking spaces 3
Property History
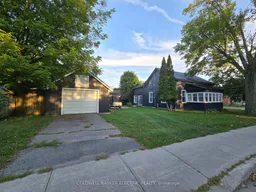 50
50