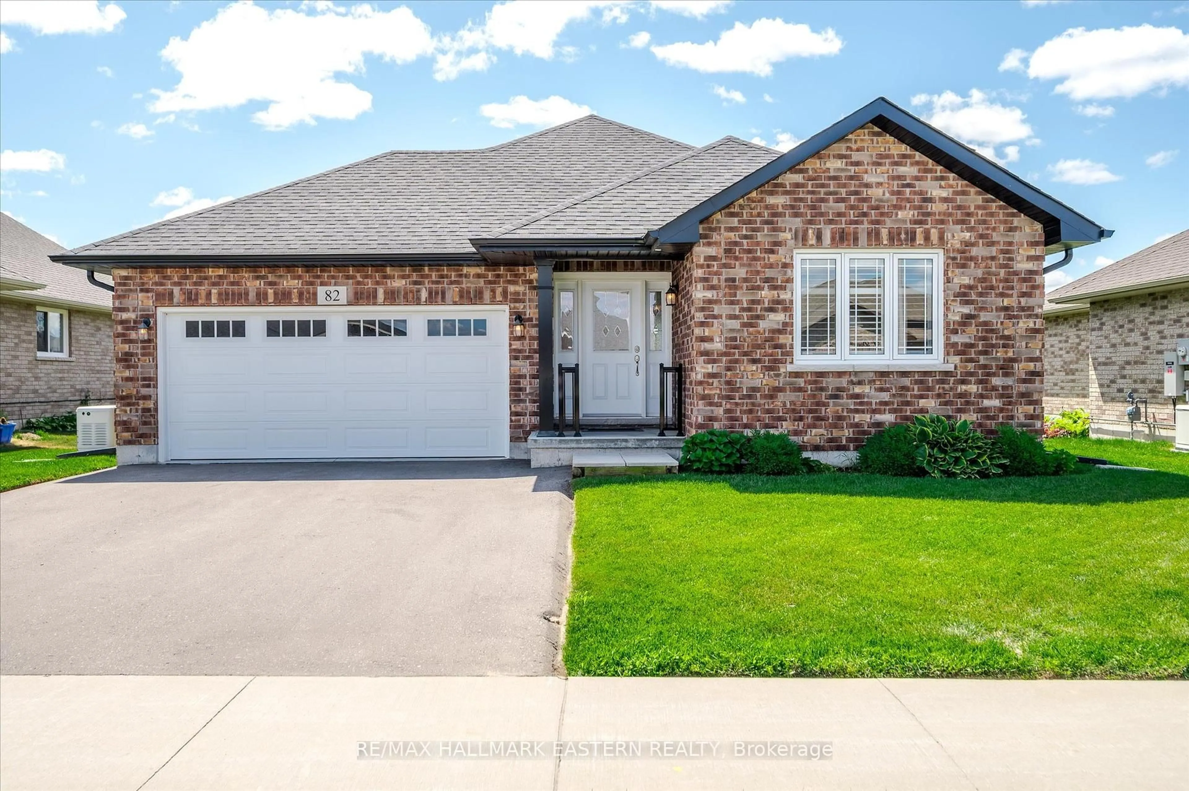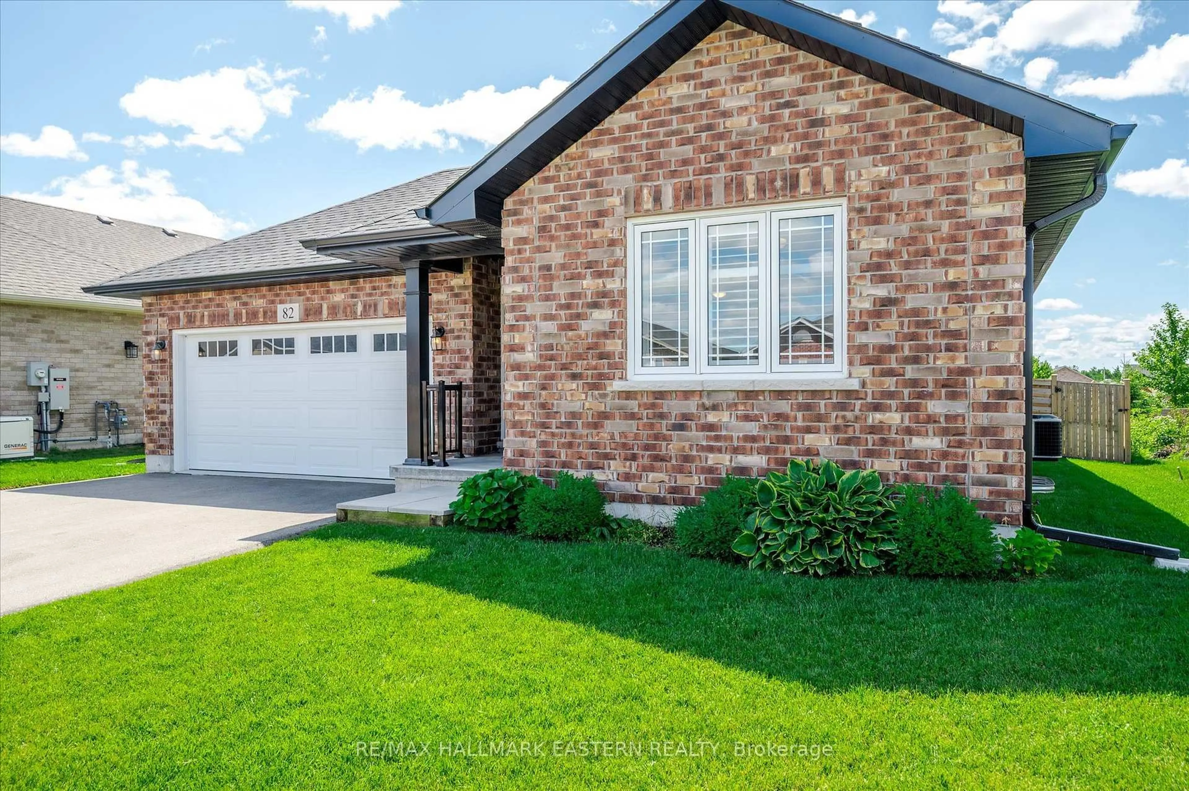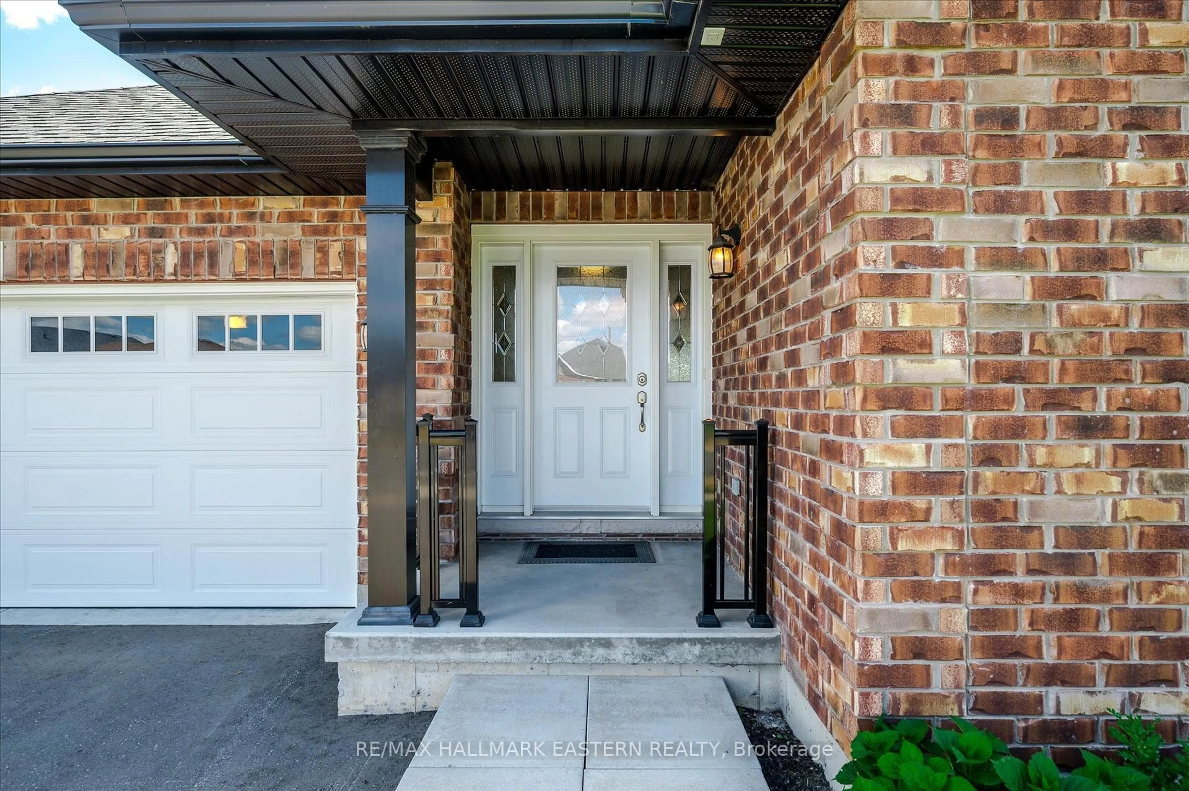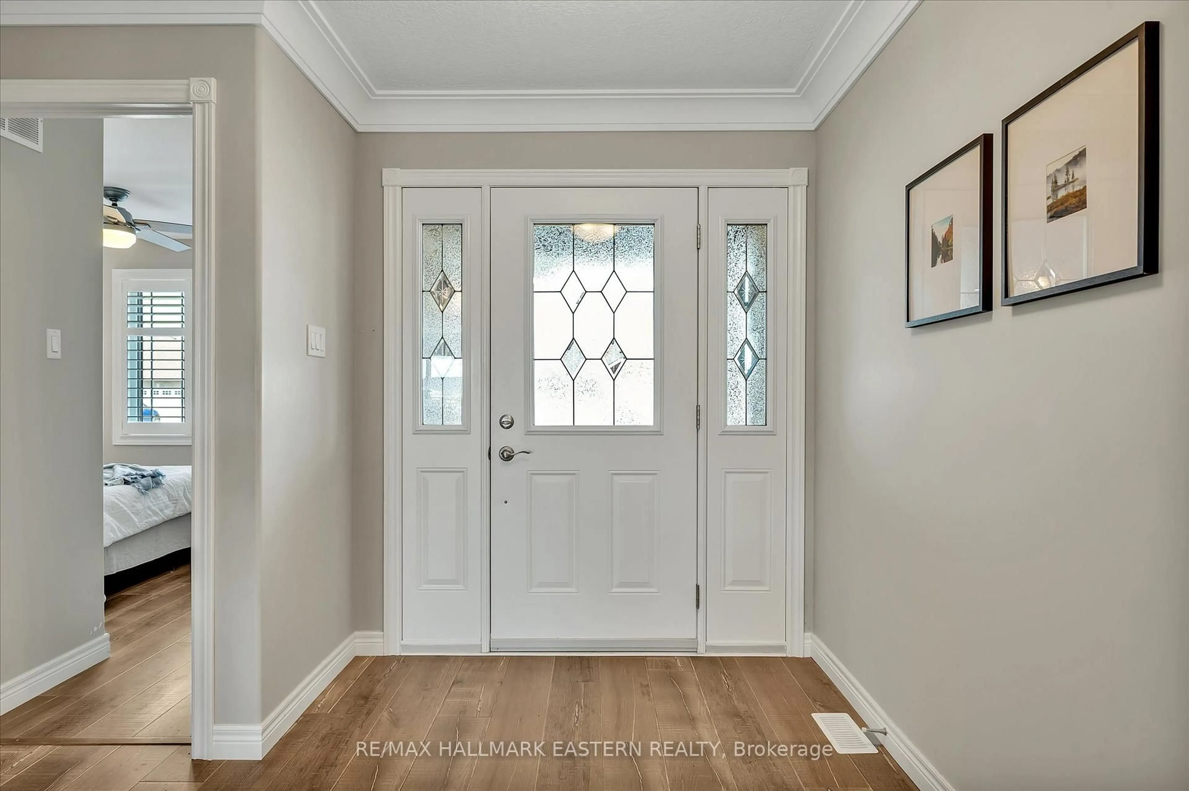82 Darrell Drain Cres, Asphodel-Norwood, Ontario K0L 2V0
Contact us about this property
Highlights
Estimated valueThis is the price Wahi expects this property to sell for.
The calculation is powered by our Instant Home Value Estimate, which uses current market and property price trends to estimate your home’s value with a 90% accuracy rate.Not available
Price/Sqft$539/sqft
Monthly cost
Open Calculator
Description
Meticulously maintained bungalow exudes pride of ownership. Starting with the expansive foyer with direct garage access and roomy coat closet this home is filled with natural light throughout. Bright and spacious the open concept main floor offers 2 bedrooms, 2 baths, main floor laundry and a spacious open concept kitchen/dining/living area, perfect for entertaining. The large main floor primary bedroom with 3 piece ensuite and walk-in closet can easily accommodate a king size bed. The living space is doubled with the professionally finished lower level which includes a large family room, third bedroom, office and a spa like' 3 piece bath with separate glass shower. Main floor walk-out to the deck with a convenient gas hook up for the BBQ provides extra space for summer entertaining. The fully fenced back yard provides room for the biggest of gardens or a pool. Built in 2020, the home comes with many extras including custom California window shutters, 2 gas fireplaces, a lawn sprinkler system and a GENERAC GENERATOR. Great curb appeal. A wonderful neighbourhood with amenities close by and quick access to Hwy#7 and the #115 for commuters. Move in ready. Quick closing available.
Upcoming Open House
Property Details
Interior
Features
Main Floor
Living
5.2 x 2.9Open Concept / Gas Fireplace / Walk-Out
Kitchen
3.7 x 3.12Open Concept / Combined W/Dining / O/Looks Living
Dining
5.88 x 3.23Open Concept / Combined W/Kitchen
Primary
4.8 x 4.443 Pc Ensuite / W/I Closet
Exterior
Features
Parking
Garage spaces 2
Garage type Attached
Other parking spaces 2
Total parking spaces 4
Property History
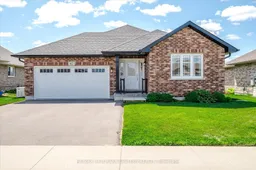 41
41
