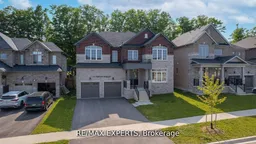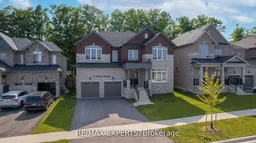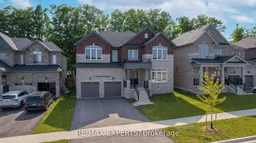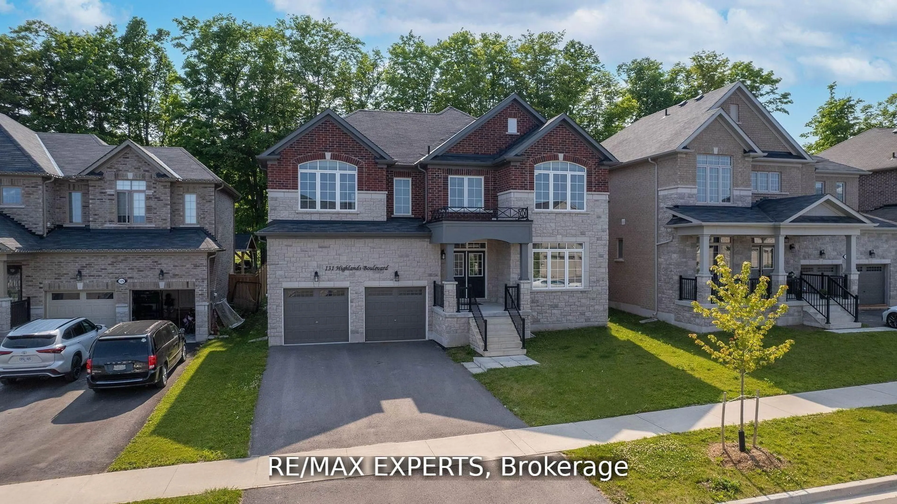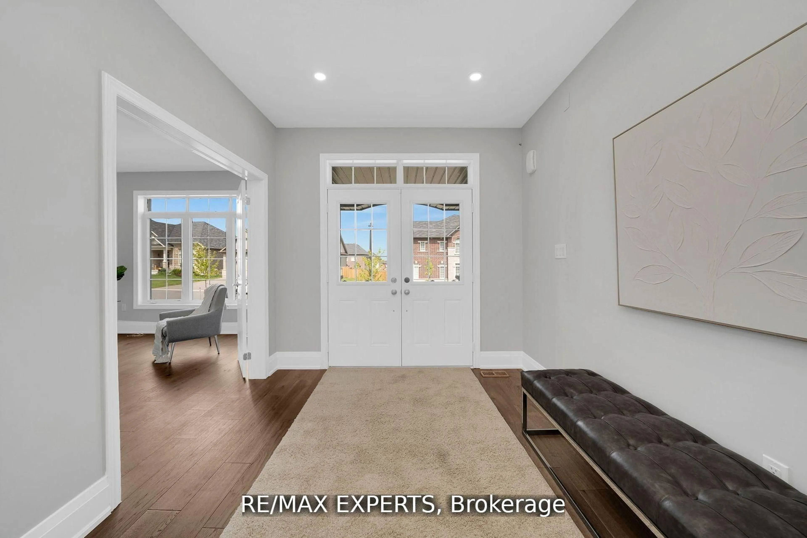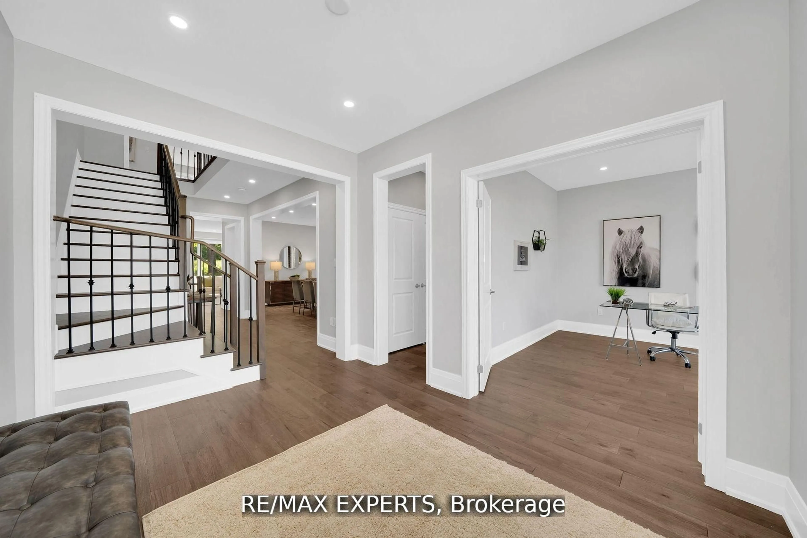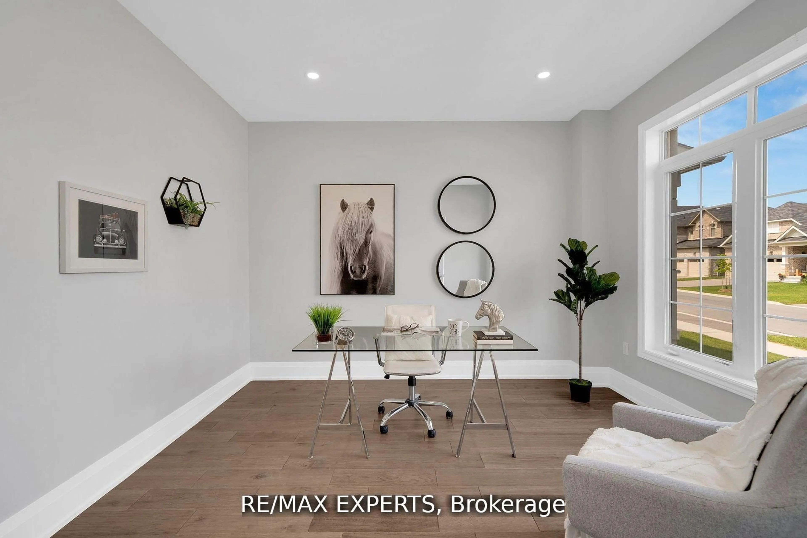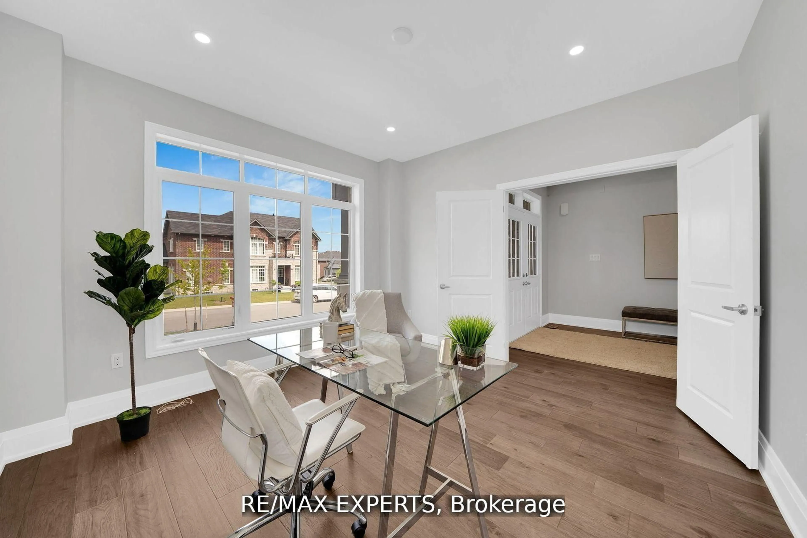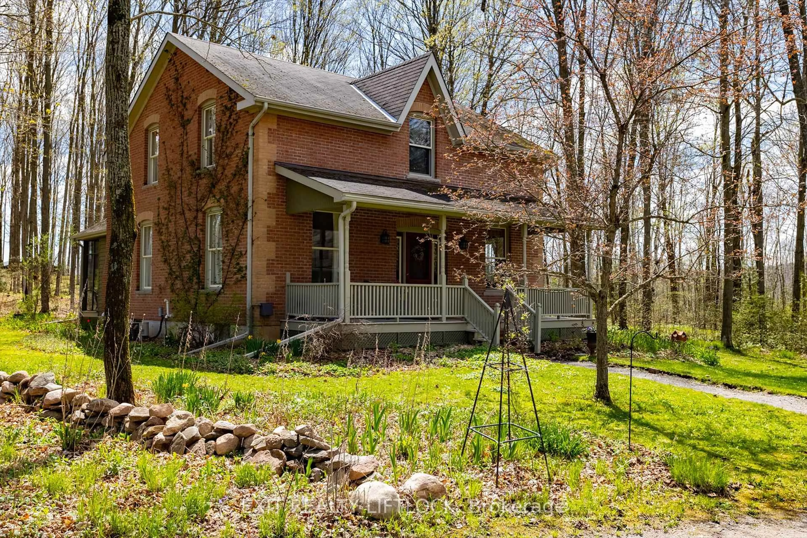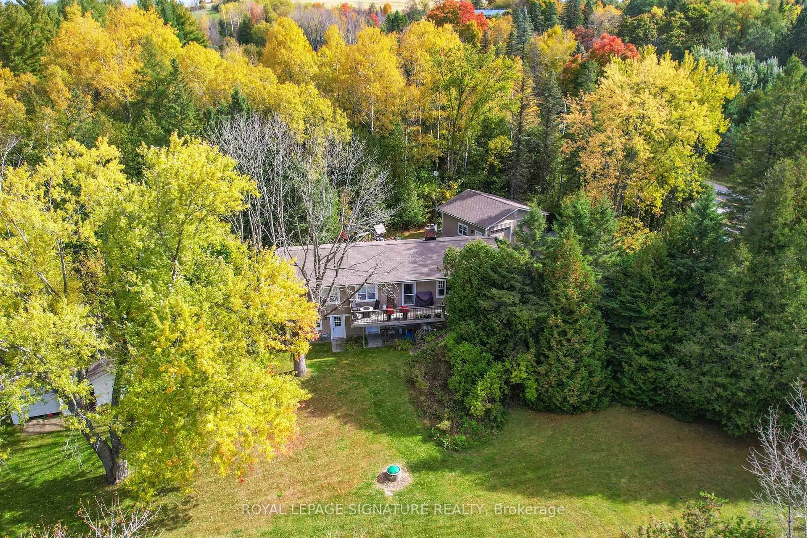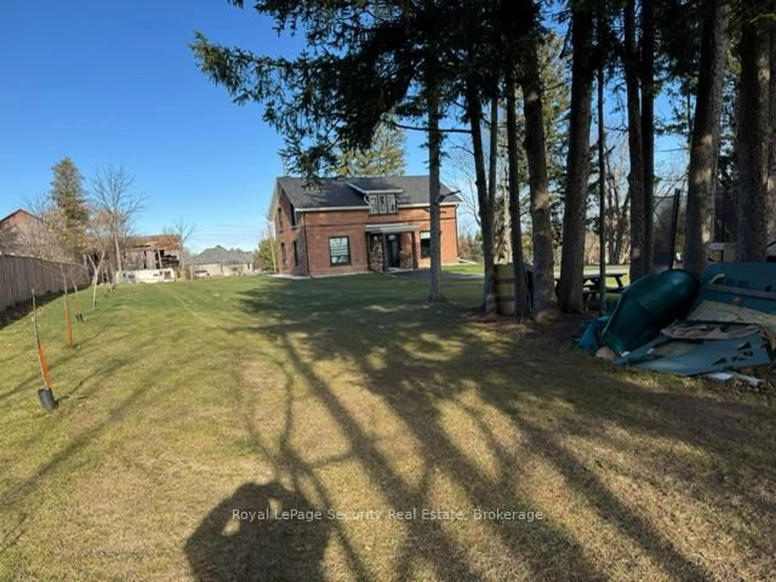131 Highlands Blvd, Cavan Monaghan, Ontario L0A 1G0
Contact us about this property
Highlights
Estimated valueThis is the price Wahi expects this property to sell for.
The calculation is powered by our Instant Home Value Estimate, which uses current market and property price trends to estimate your home’s value with a 90% accuracy rate.Not available
Price/Sqft$324/sqft
Monthly cost
Open Calculator
Description
Luxurious 4 Bedrooms 4 Bathrooms 2 Car Tandem Garage Stunning Executive Home Situated On A Premium 52x132Ft Private Ravine Lot That Offers Peace & Tranquility In the Family Friendly Town Of Mill Brook. This Specular Home With Stone & Brick Facade Boasts Approx 3500 Sq Ft Above Grade With An Open Concept Layout, 9 ft Ceilings On The Main Floor, Pot Lights T/Out, Main Floor Office, Engineered Hardwood Flooring, 7 Inch Custom Baseboards, Large Eat-In Custom Kitchen With Brand New S/S Appliances, Quartz Backsplash/ Counters & Centre Island, Elegant Oversized Formal Dining Room, W/I Closet In Primary Bedroom 5Pc Ensuite W Soaker Tub, Large Bedrooms One With Jack & Jill Bath And Another With Ensuite Bath. Tons Of Natural Light! Truly A Must see! Right Across The Street From The Millbrook Community Centre And Minutes From 115 Highway. 20 Mins To Cham Shan Buddhist Temple (largest Temple Outside Of China) Truly A Must See!!
Property Details
Interior
Features
Main Floor
Office
0.0 x 0.0hardwood floor / Large Window
Living
0.0 x 0.0hardwood floor / Combined W/Dining / Open Concept
Dining
0.0 x 0.0hardwood floor / Combined W/Living / Open Concept
Family
0.0 x 0.0hardwood floor / Gas Fireplace / Large Window
Exterior
Features
Parking
Garage spaces 3
Garage type Attached
Other parking spaces 4
Total parking spaces 7
Property History
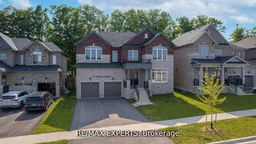 35
35