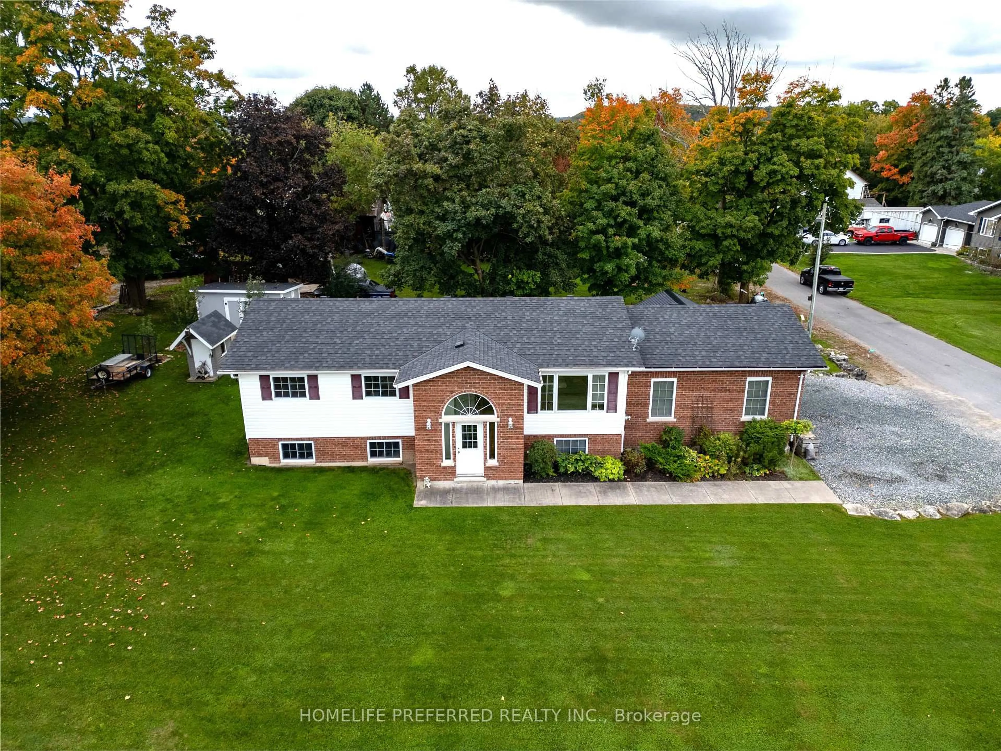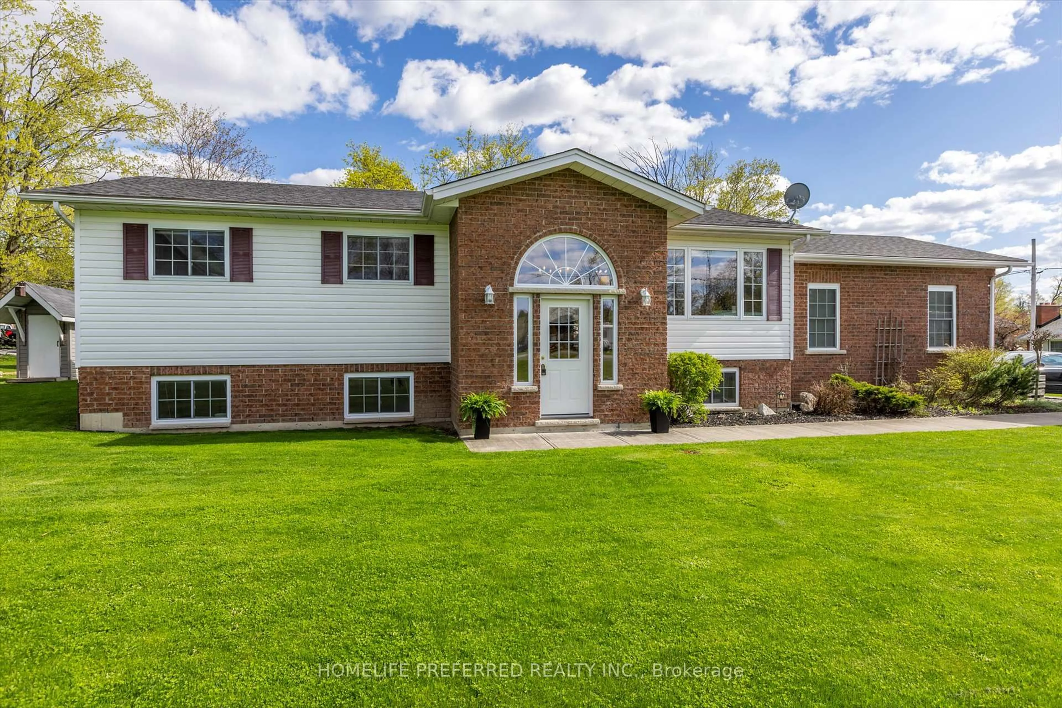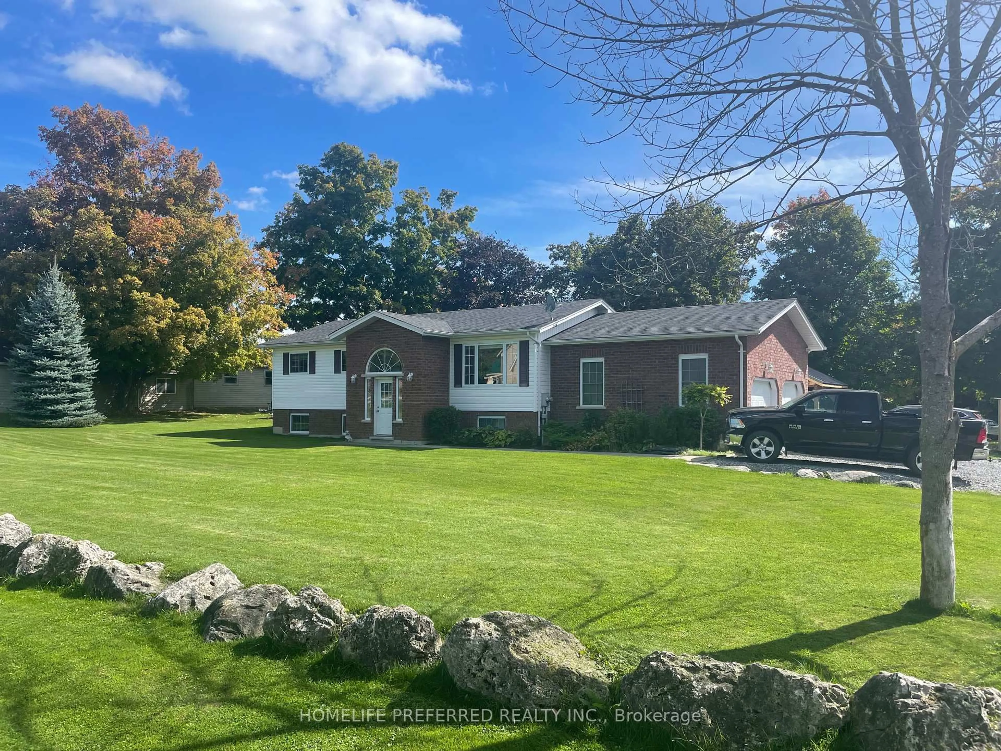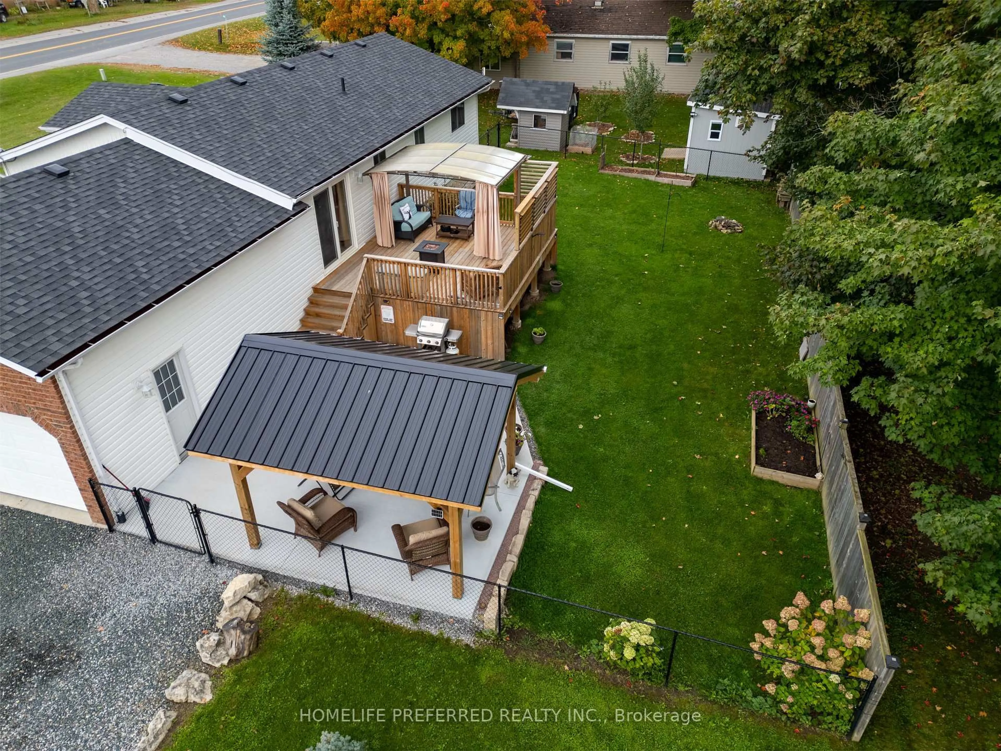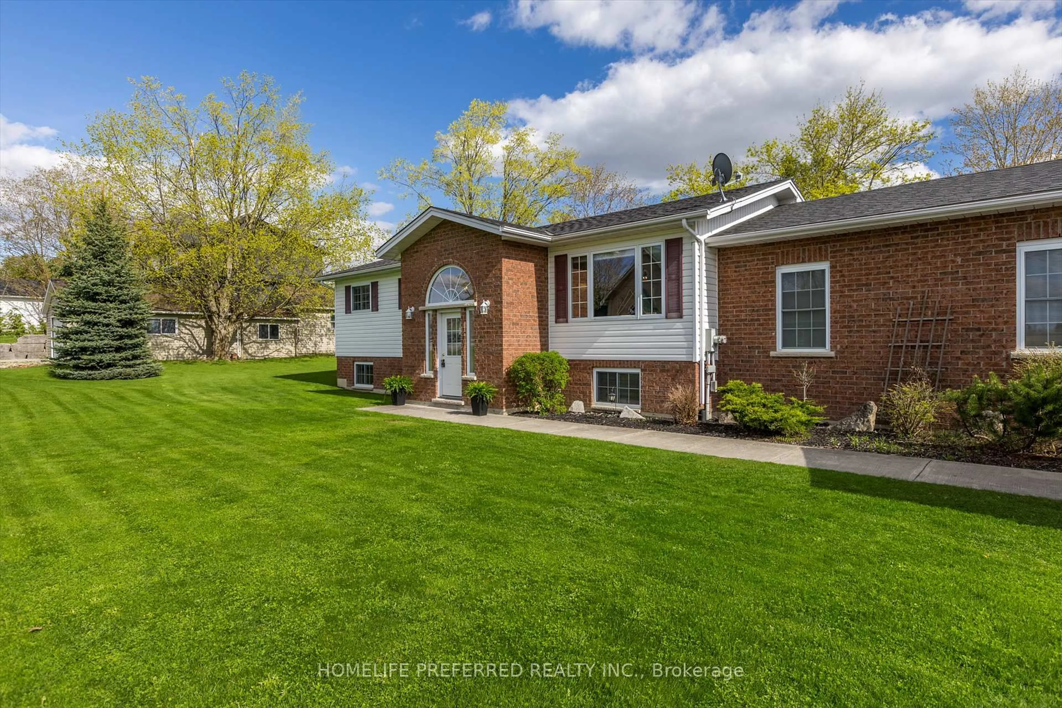Contact us about this property
Highlights
Estimated ValueThis is the price Wahi expects this property to sell for.
The calculation is powered by our Instant Home Value Estimate, which uses current market and property price trends to estimate your home’s value with a 90% accuracy rate.Not available
Price/Sqft$614/sqft
Est. Mortgage$3,345/mo
Tax Amount (2024)$4,143/yr
Description
Welcome to your new home! This immaculately kept 3+1 Bed, 2 bath home in beautiful Cavan awaits you. 2+ car garage (with entrance from main floor), Oak Hardwood floors, main floor laundry, finished lower level with gas fireplace. Vaulted ceilings, Custom window coverings, Open concept main floor living, Eat in Kitchen offers; stainless steel appliances, kitchen island, custom lighting & French doors to deck with pergola. Professionally finished lower lower level with mudroom area with separate entrance/walkup to garage , 4th bedroom has large custom closet, lower level also offers above grade windows, family room, 2nd bathroom, utility room and storage/office bonus area. Back yard has fenced in area, lower patio and man door to garage, two sheds for storage. Wired with generlink for easy connection for your generator. Shingles 2017, Furnace 2017, Central Air 2022. This home is tastefully decorated and move in ready. 5 minutes to Hwy 115 and 10 minutes to Peterborough.
Property Details
Interior
Features
Main Floor
Bathroom
3.276 x 2.414 Pc Bath
Kitchen
3.225 x 2.79hardwood floor / Walk-Out / W/O To Deck
Living
4.19 x 3.93Hardwood Floor
Primary
4.57 x 3.276Broadloom / O/Looks Backyard
Exterior
Features
Parking
Garage spaces 2
Garage type Attached
Other parking spaces 4
Total parking spaces 6
Property History
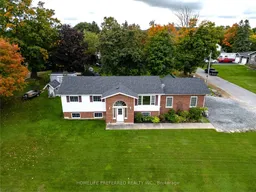 50
50
