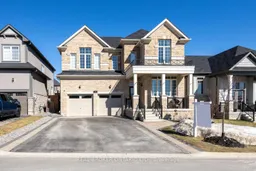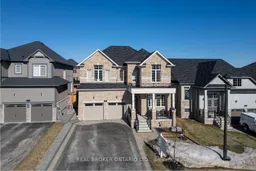Welcome to this meticulously maintained 4-bedroom, 5-bathroom home, a true masterpiece of luxury and comfort. Nestled in a sought-after Millbrook community, this stunning, all-brick residence showcases pride of ownership and over $200,000 in high-end upgrades. An interlock walkway leads to a covered front porch. Step into the tiled foyer with soaring, approx. 10 ft ceilings and a walk-in closet. Off the foyer, a sunlit office with rich hardwood flooring and expansive windows, creates the perfect workspace. The open-concept dining room flows into the oversized, eat-in kitchen, featuring sleek tile flooring, stainless steel appliances, a striking backsplash, quartz countertops, and a large center island with a breakfast bar. Custom cabinetry, a pantry cabinet, and a window over the sink enhance functionality, while the walkout to the back deck invites indoor-outdoor living. The cozy living room boasts hardwood floors and a warm gas fireplace. The main floor is complete with a functional mudroom, offering garage access. Ascend to the second level, where the stunning primary bedroom contains his and her walk-in closets, one with custom organizers. The spa-like ensuite boasts a marble double vanity, a deep soaker tub, and a walk-in shower. Two additional bedrooms share a Jack and Jill 4-piece bathroom with a comfort-height, marble vanity. The fourth bedroom impresses with a walk-in closet, vaulted ceiling above the window, and a private 4-piece ensuite. A conveniently located laundry room completes the upper level. The fully finished basement offers endless possibilities with vinyl flooring, a spacious rec room, games area, play area, 3-piece bathroom, large storage room, and a cold cellar. Step outside to your backyard oasis with a custom-built deck, deck lighting, gazebo, hot tub, and interlock patio. Surrounded by growing maple and cedar trees, this serene sanctuary is perfect for relaxation and entertaining.
Inclusions: Fridge, stove, dishwasher, microwave, washer, dryer, sauna (2021), hot tub (2022), shed, gazebo, shelving & workbench in garage, cupboards in garage, TV Mounts x 3 (Primary bedroom, living room, rec room)





