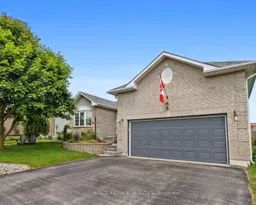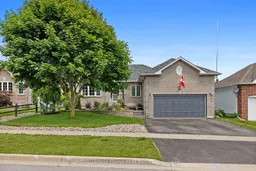Welcome to 8 Brookside St! This beautiful turnkey bungalow is located on a quiet, family friendly street just a short walk from charming downtown Millbrook. The main floor offers a spacious layout with a bright, front-facing living room, a family-sized dining area (or second family room!), and an updated eat-in kitchen with granite countertops, stainless steel appliances, ample custom cabinetry, and a built-in coffee bar. The primary bedroom has a walk-in closet and a newly renovated 3-piece ensuite. The 2nd and 3rd bedrooms are bright and generously sized. The finished basement adds an oversized fourth bedroom, 4-piece bath, and large rec room with a wet bar, second fridge, and extra storage, perfect for entertaining or multi-generational living. Other highlights include 200 amp service, a cold cellar, a large unfinished storage area, updated basement windows, 2-car garage with extra-high ceilings, new pool pump and filter, high speed fibre internet, and natural gas BBQ hookup with an additional gas line for a future pool heater. The beautifully landscaped yard offers excellent curb appeal and outdoor enjoyment with an above ground pool and hot tub in the backyard. Only 20 minutes from Peterborough, Clarington, and Hwy 407, and 7 minutes from Hwy 115, this home is ideal for families seeking space, comfort, and community. Come and check it out!
Inclusions: Stainless Steel Stove, Built-in Microwave, Stainless Steel Fridge, Dishwasher, Basement Fridge, Front Loading Clothes Washer and Front Loading Clothes Dryer. All Electrical Light Fixtures, Above Ground Pool and Hot Tub.





