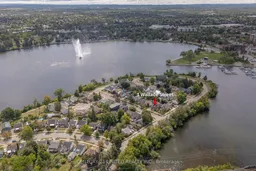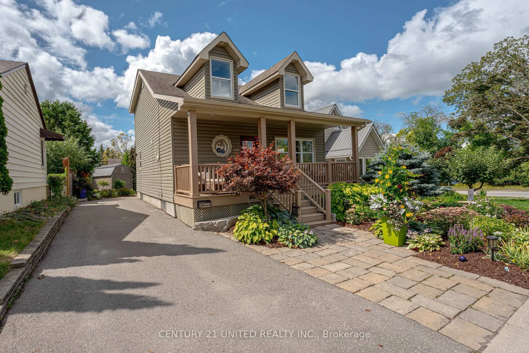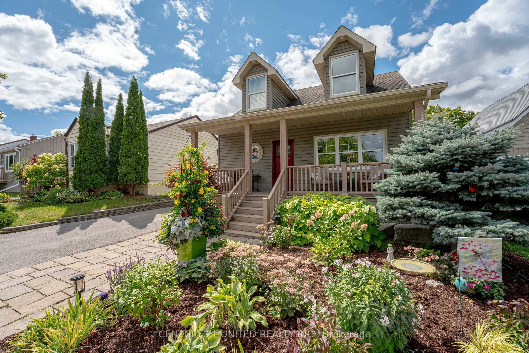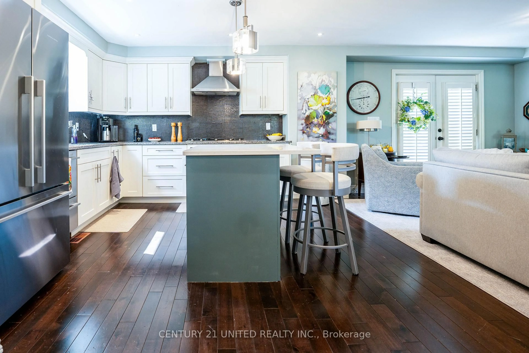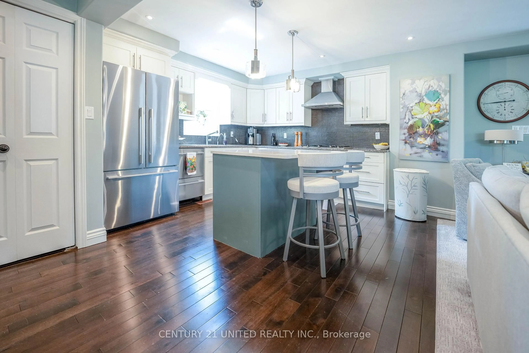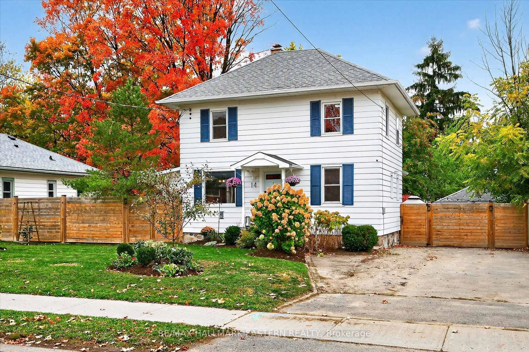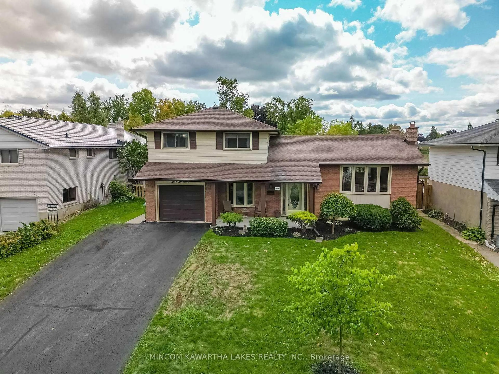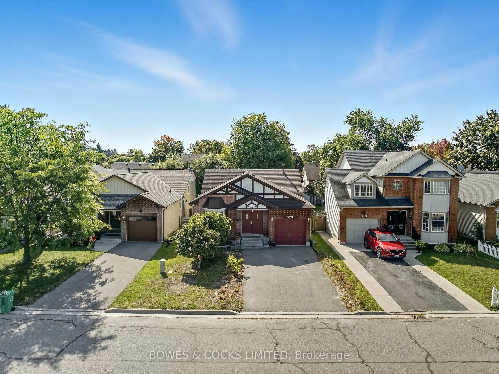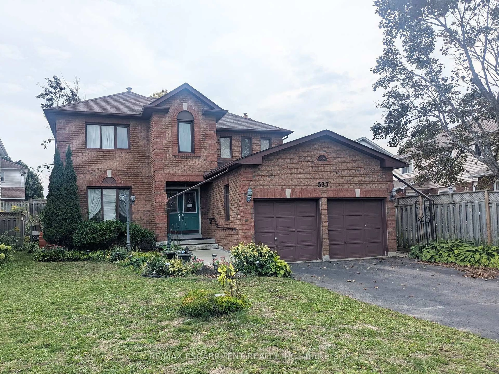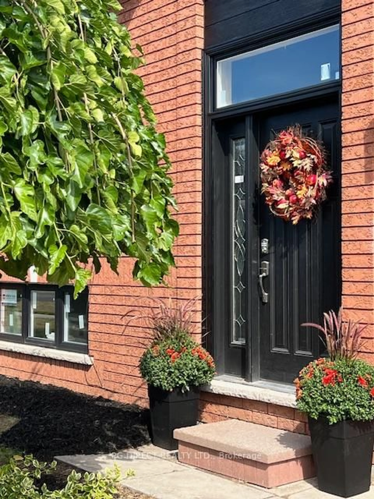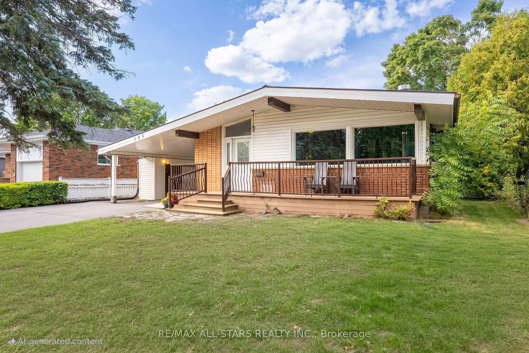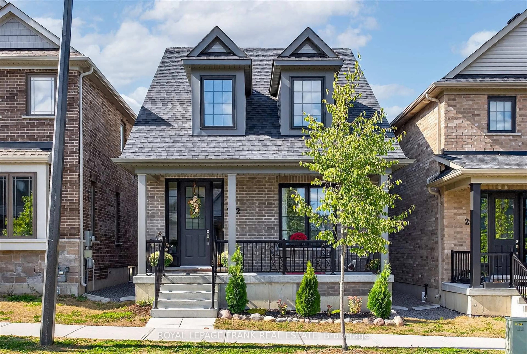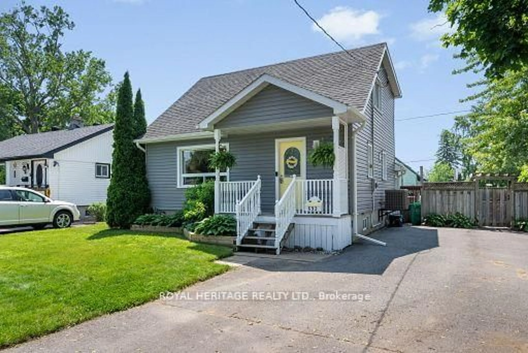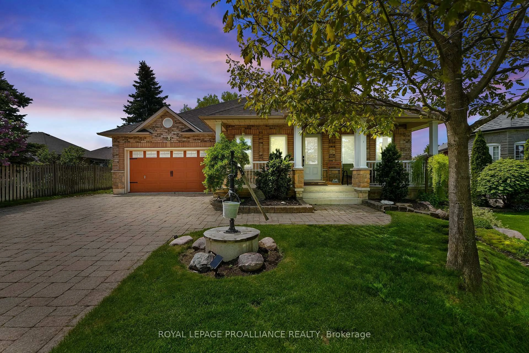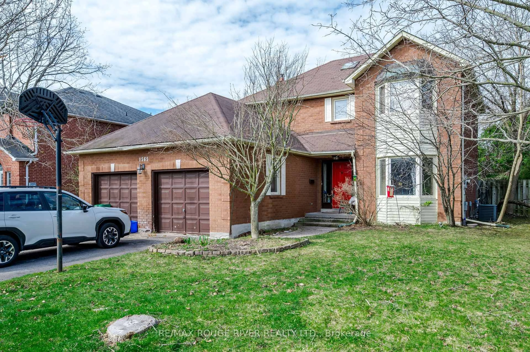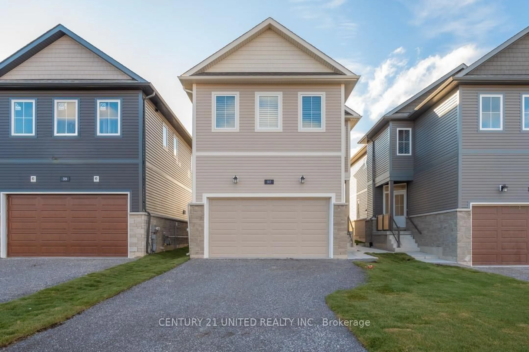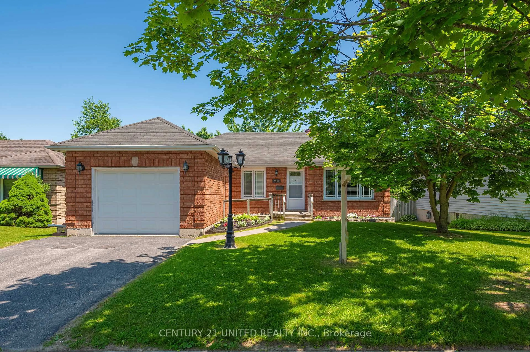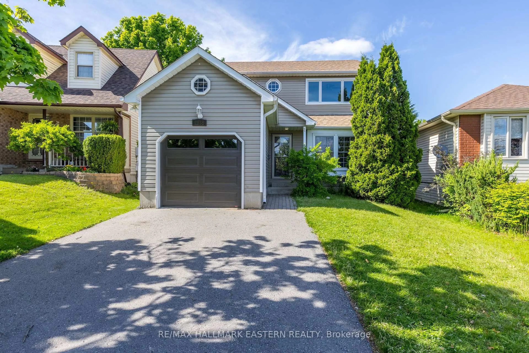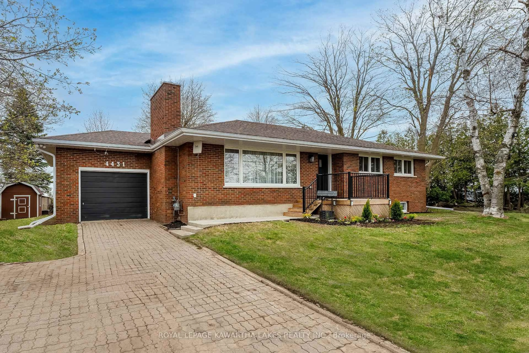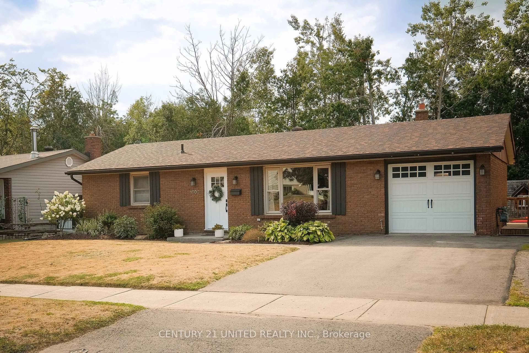1 Wallace St, Peterborough, Ontario K9H 1A8
Contact us about this property
Highlights
Estimated valueThis is the price Wahi expects this property to sell for.
The calculation is powered by our Instant Home Value Estimate, which uses current market and property price trends to estimate your home’s value with a 90% accuracy rate.Not available
Price/Sqft$519/sqft
Monthly cost
Open Calculator
Description
2 Storey stunner on the sought after Burnham Point Peninsula! Re-built in 2012 with loads of style and charm, this 2 bedroom, 2 bathroom home has everything you are looking for. The main floor offers open concept kitchen, living, and dining along with a 2 piece bathroom. The large windows and patio doors bring in natural light for a bright and airy feel throughout. The second floor features two bedrooms, and a large, bright 4 piece bathroom with a walk-in closet that can hold your wardrobe for every season. The basement is partially finished and is full height, with lot of natural light- perfect for rec space, office space, or to add an additional bedroom. The yard is immaculately landscaped, with exceptional gardens throughout the front and back, a beautiful stone patio for your entertaining needs, a pergola with privacy walls, and a large shed with a lofted storage area for your kayak, canoe, or paddle board! Little Lake is steps away, where you can launch your ideal adventure vessel and make your way to Millenium Park, or Beavermead and beyond! Around the corner, Roger's Cove features a playground, splash pad, walking trail, and a boat launch. Walk or bike anywhere from home - Hunter Street East, and Downtown Peterborough area both directly accessible through the neighbourhood, and you can use connecting trails and the train bridge to get to grocery stores, locally owned cafes and restaurants, shopping, and more! One of the few turnkey homes in this sought after area, ready for you to move in and enjoy! Don't miss this opportunity. Book your personal viewing today!
Upcoming Open House
Property Details
Interior
Features
Main Floor
Dining
3.6 x 3.97Kitchen
3.53 x 4.6Living
3.61 x 4.6W/O To Deck
Exterior
Features
Parking
Garage spaces -
Garage type -
Total parking spaces 3
Property History
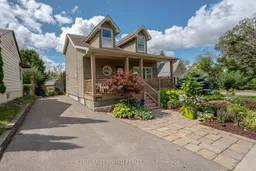 24
24