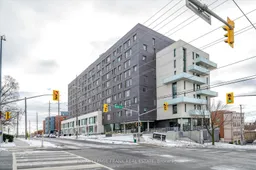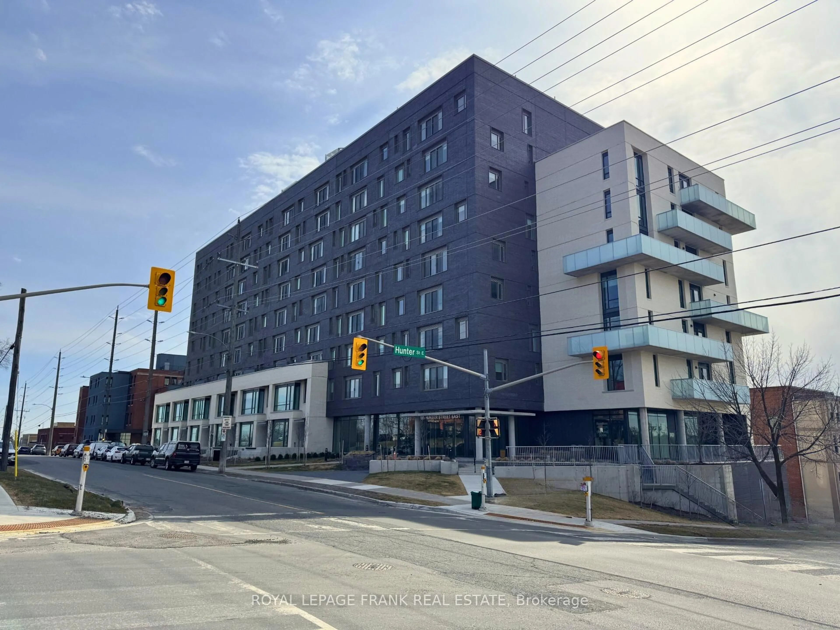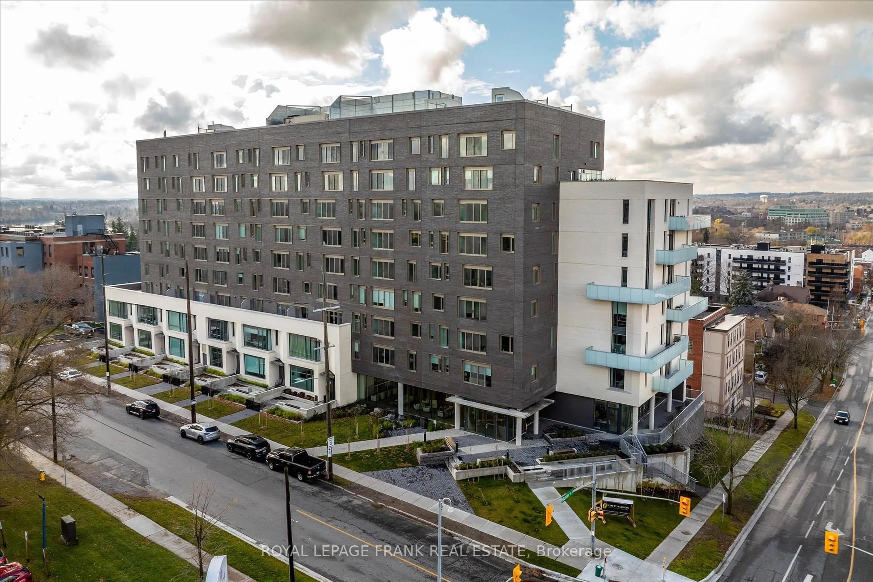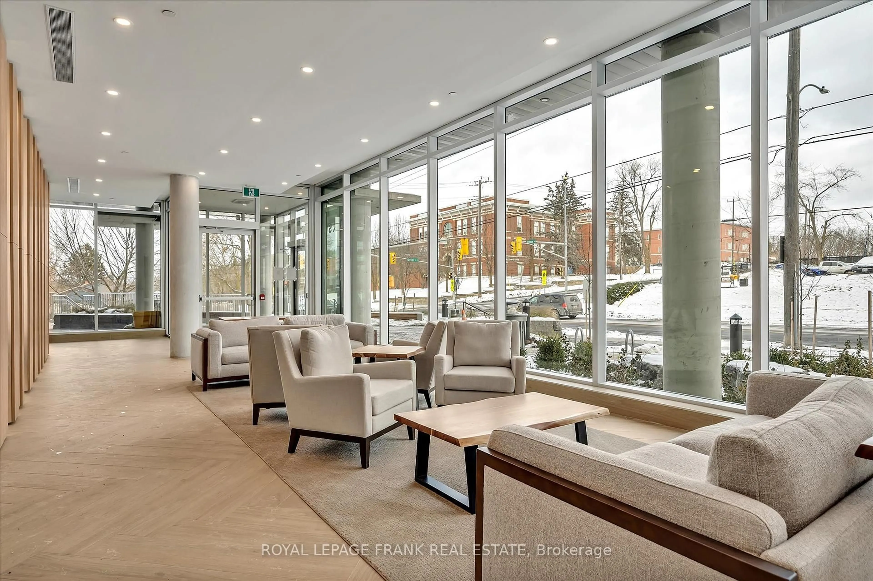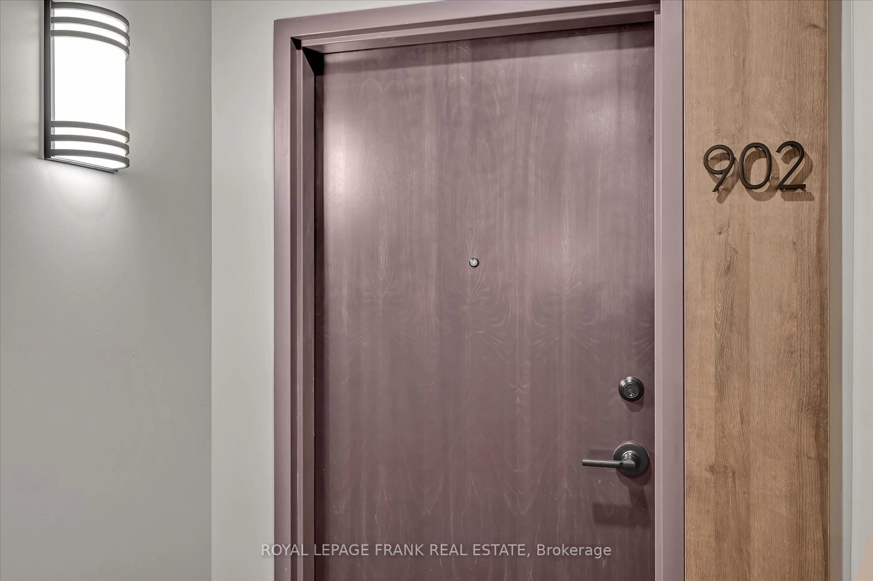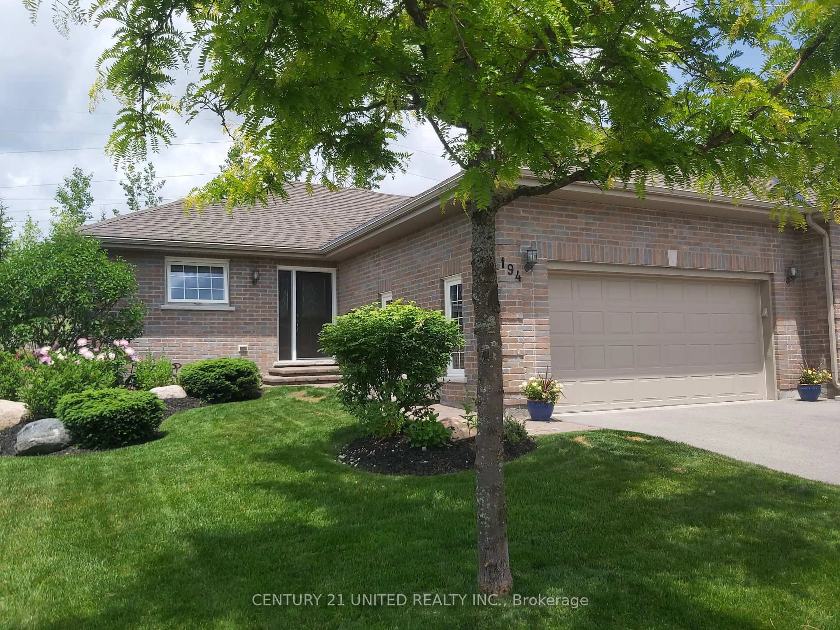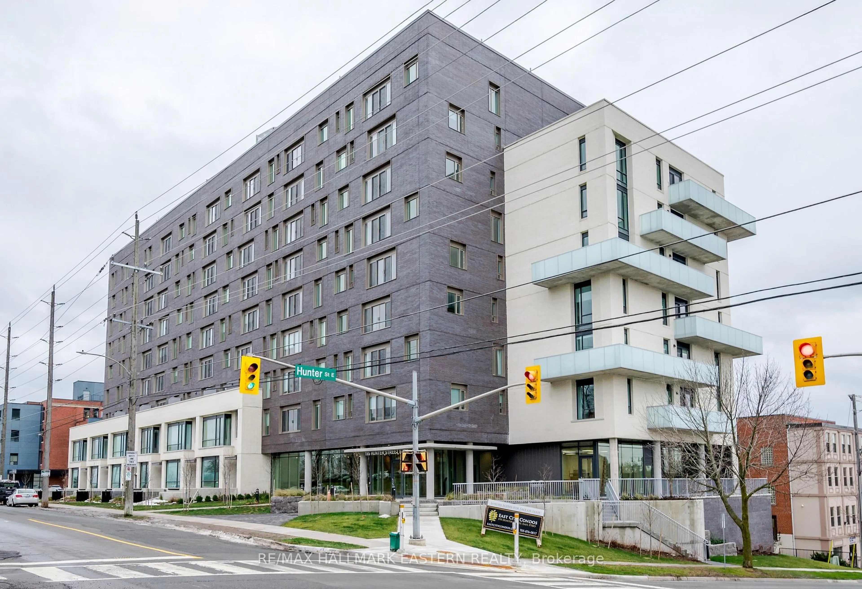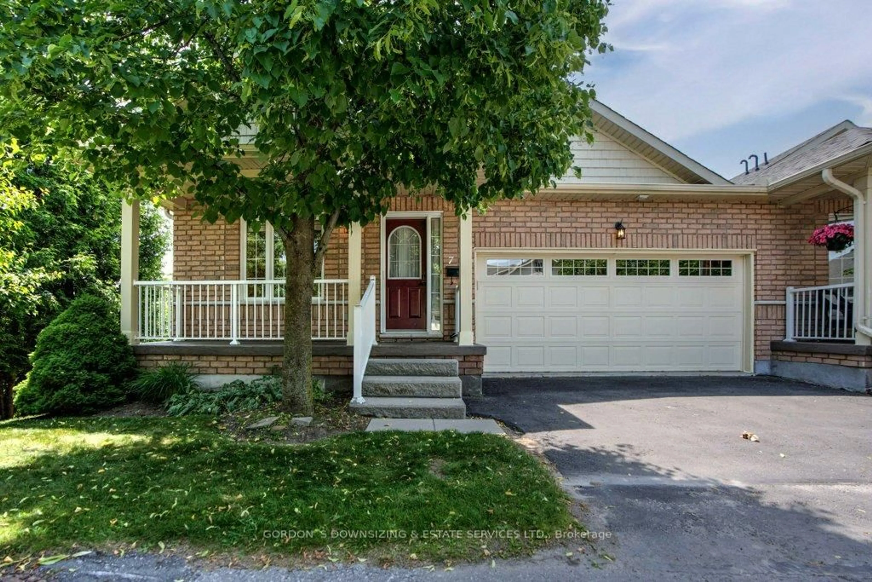195 Hunter St #902, Peterborough East, Ontario K9H 1G9
Contact us about this property
Highlights
Estimated valueThis is the price Wahi expects this property to sell for.
The calculation is powered by our Instant Home Value Estimate, which uses current market and property price trends to estimate your home’s value with a 90% accuracy rate.Not available
Price/Sqft$642/sqft
Monthly cost
Open Calculator
Description
This Stunning East-City luxury penthouse condominium offers beautiful finishings throughout and is walking distance to all local amenities including popular restaurants and pubs, shopping and proximity to The Trent Canal to enjoy outdoor living space. This corner penthouse suite, offers a private rooftop terrace (600 sq ft) with panoramic views as well as two owned parking spaces and a locker. Thoughtfully designed, this 2 bedroom, 2 bath suite features open concept living space, a chefs kitchen with flat profile cabinetry, quartz countertops (with waterfall feature), high end appliances and more. The building offers a stylish lobby, meeting room, gym, dog washing stations, secure parcel delivery area and common element bicycle parking space.
Property Details
Interior
Features
Main Floor
Living
2.6 x 4.08Br
2.94 x 4.55Dining
4.08 x 1.77Kitchen
4.08 x 2.93Exterior
Features
Parking
Garage spaces 2
Garage type None
Other parking spaces 0
Total parking spaces 2
Condo Details
Amenities
Bus Ctr (Wifi Bldg), Gym, Party/Meeting Room, Recreation Room, Rooftop Deck/Garden, Visitor Parking
Inclusions
Property History
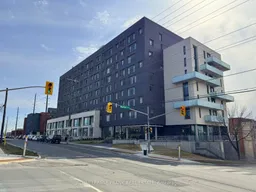 39
39