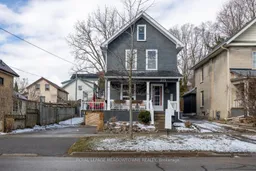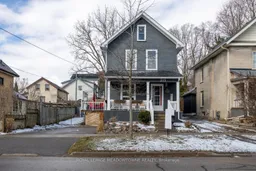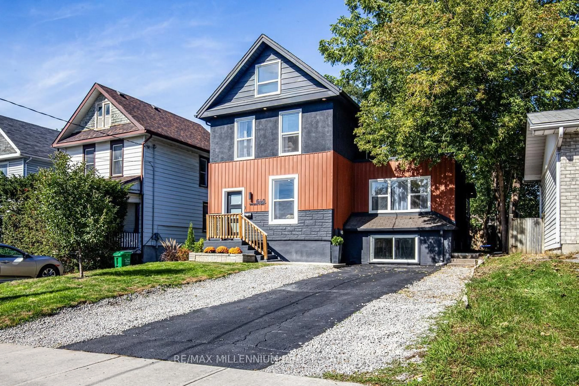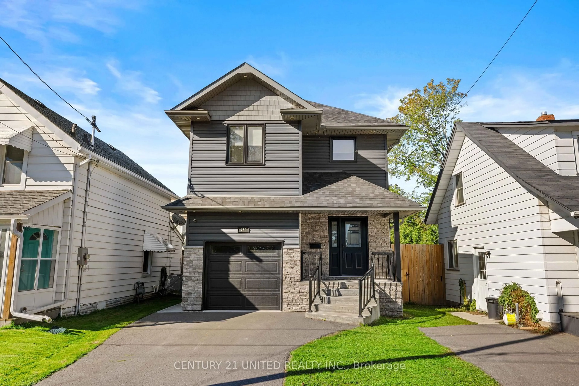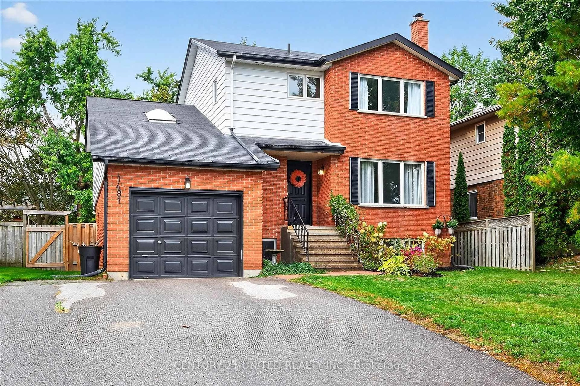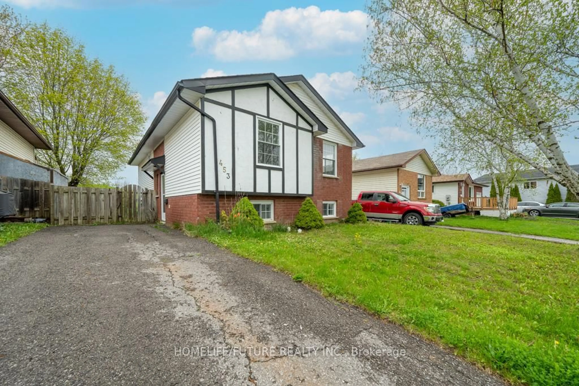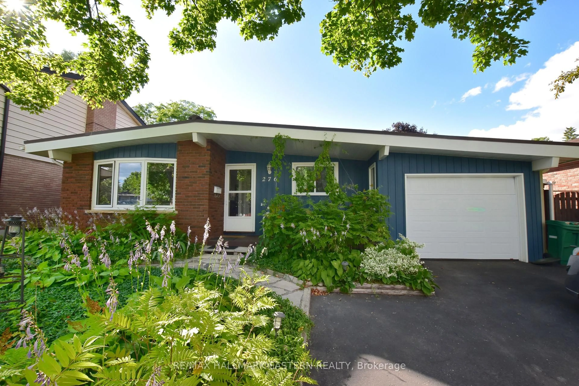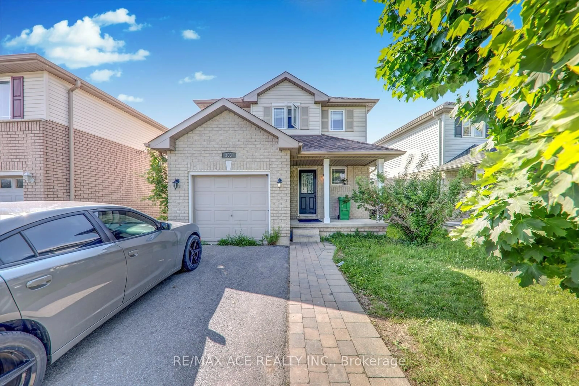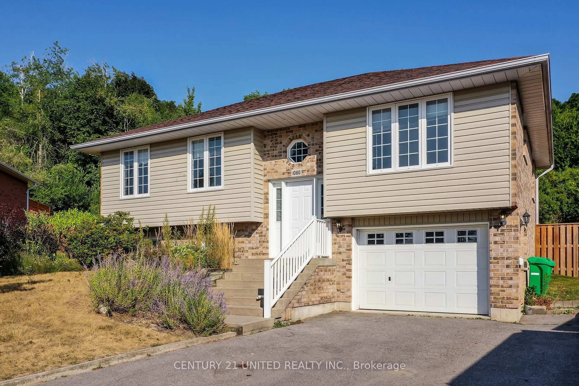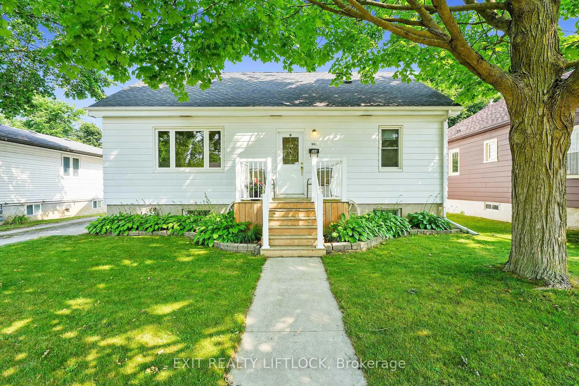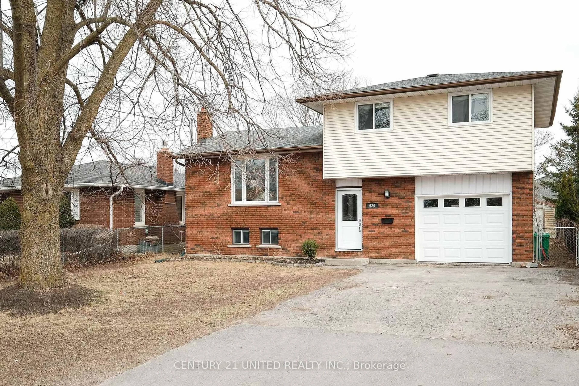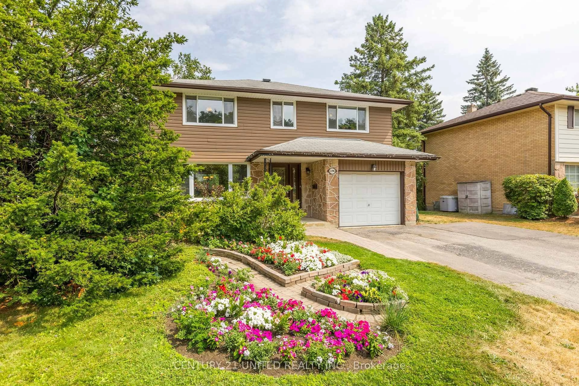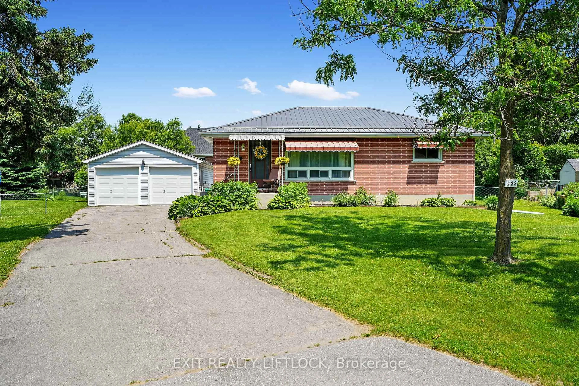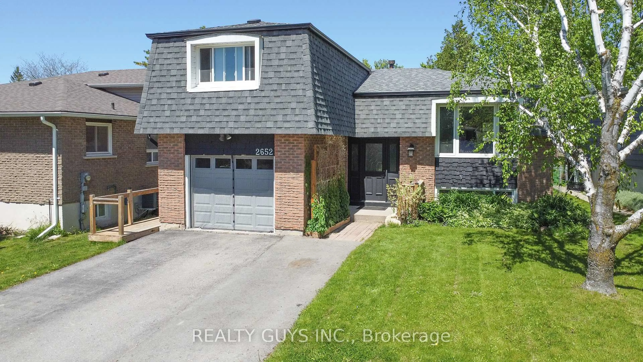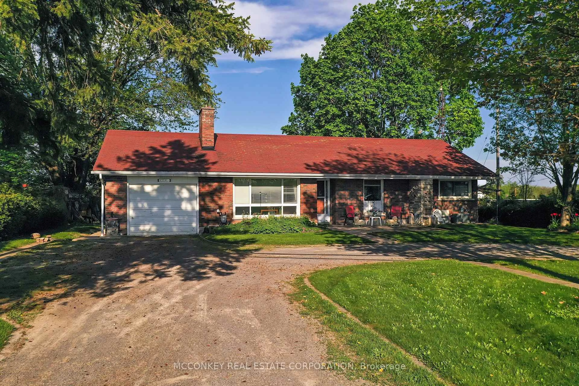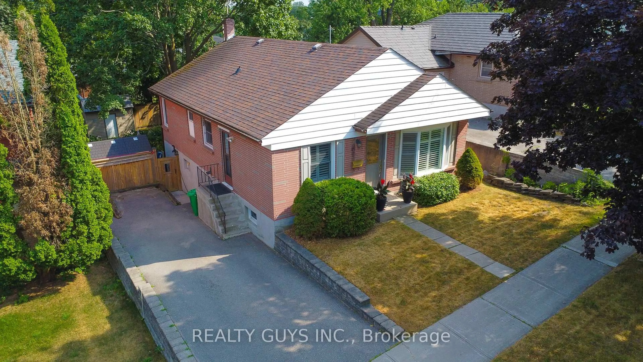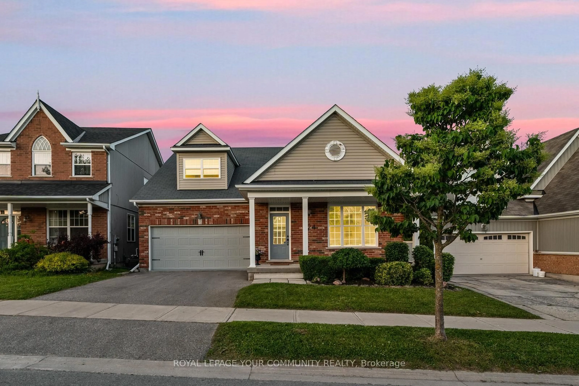Trendy East City! This exceptional home features TWO ( 2 ) DRIVEWAYS and a Backyard Oasis! A cozy porch invites you into this 3 bdrm,2 bath home. Your main level has oversized windows in the front sitting area, and a walk out to side deck in your living room area, making it bright and spacious. Oversized kitchen with an abundance of cupboards and counterspace makes it easy to prep for family meals. Your eat in area of kitchen is drenched in sunlight and has a walk out with access to side deck. Powder room and laundry area complete this level. Beautiful hardwood stairs take you to the second level with 3 generous size bedrooms, bright with natural light from the oversized windows and an updated bathroom. But wait, a loft on the 3rd level awaits your touch for additional bedroom, office, rec room, playroom, library endless possibilities! You never have to leave home with your very own outdoor oasis, an above ground pool with decking, fenced in for privacy, outdoor living space that is great for entertaining. Walk to trails, parks, cafes, pubs, eateries, shopping marina and beach at end of Mark St. A Must See! MOTIVATED SELLERS!
Inclusions: Stove, Fridge, dishwasher, washer & dryer, elf, window coverings, pool equipment and accessories, steel shelves in basement.
