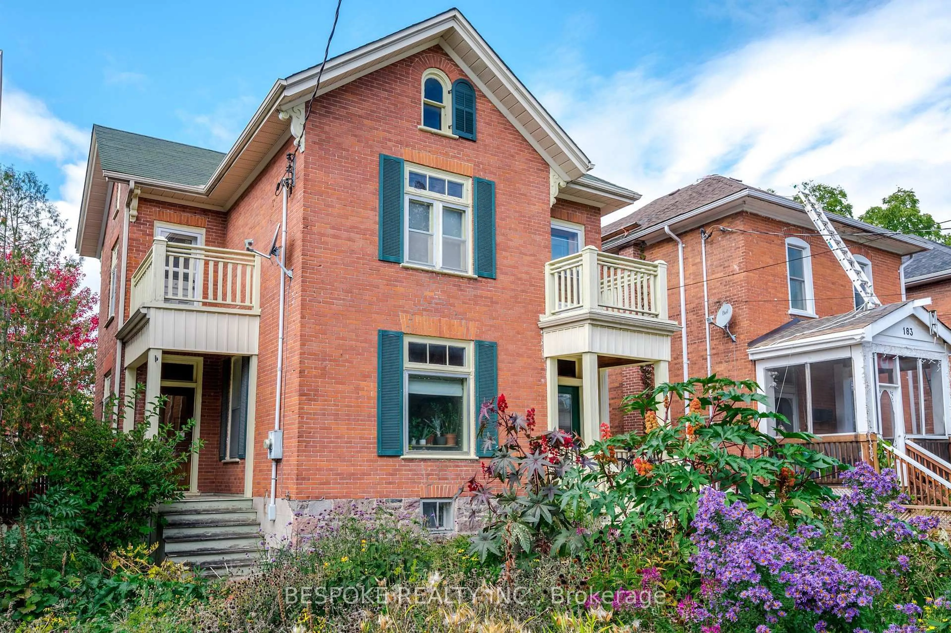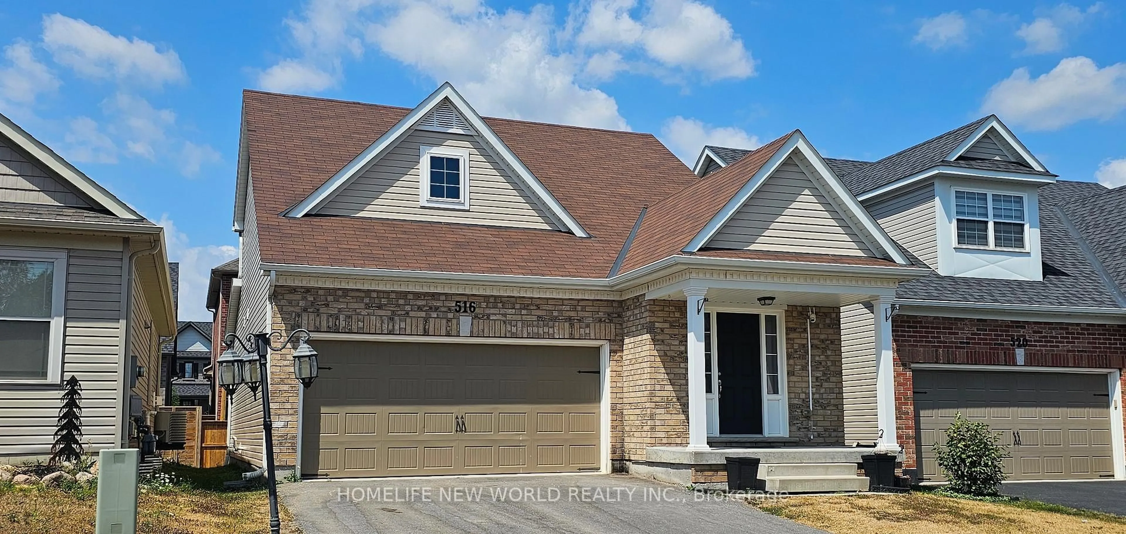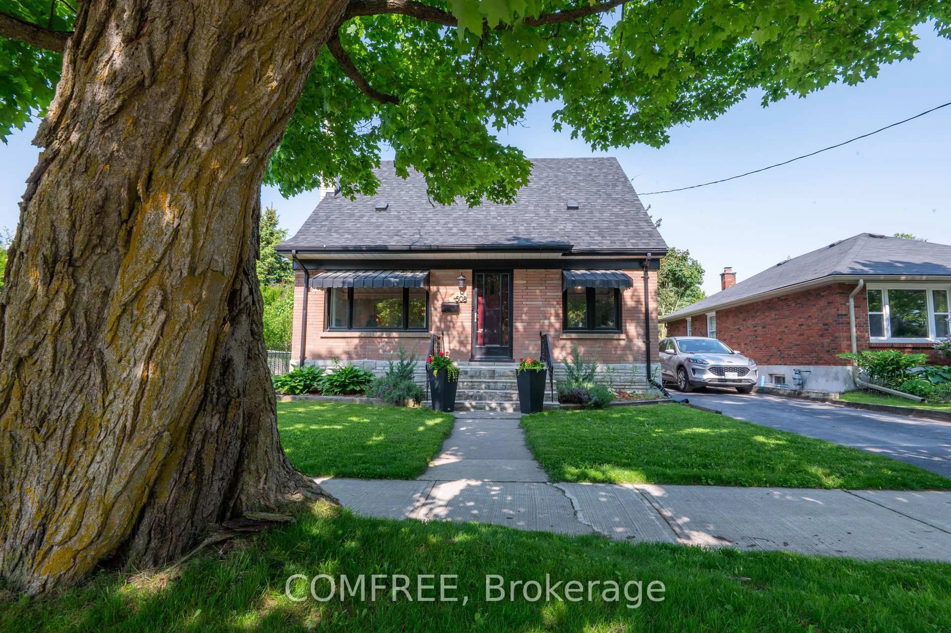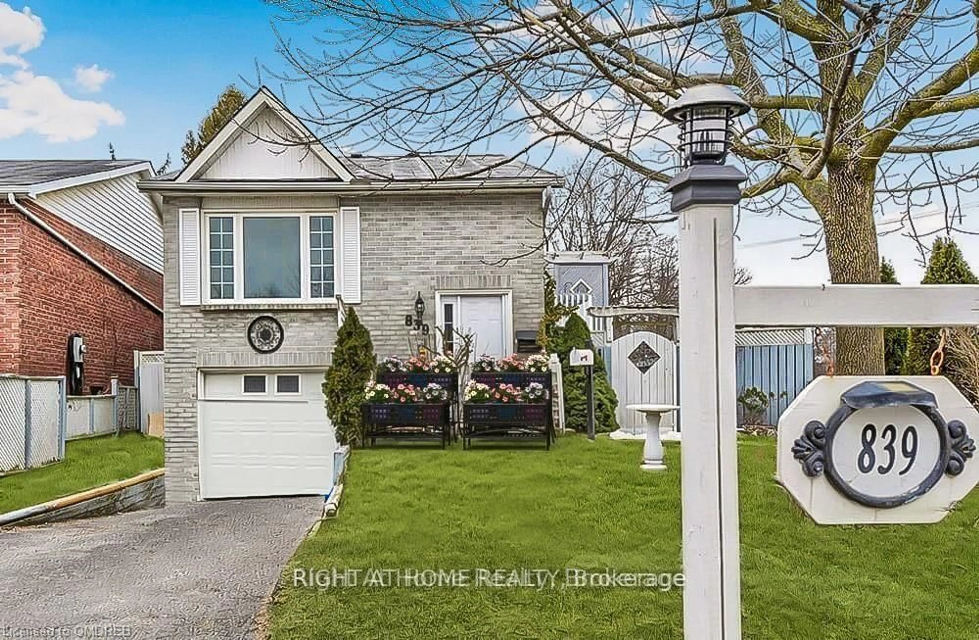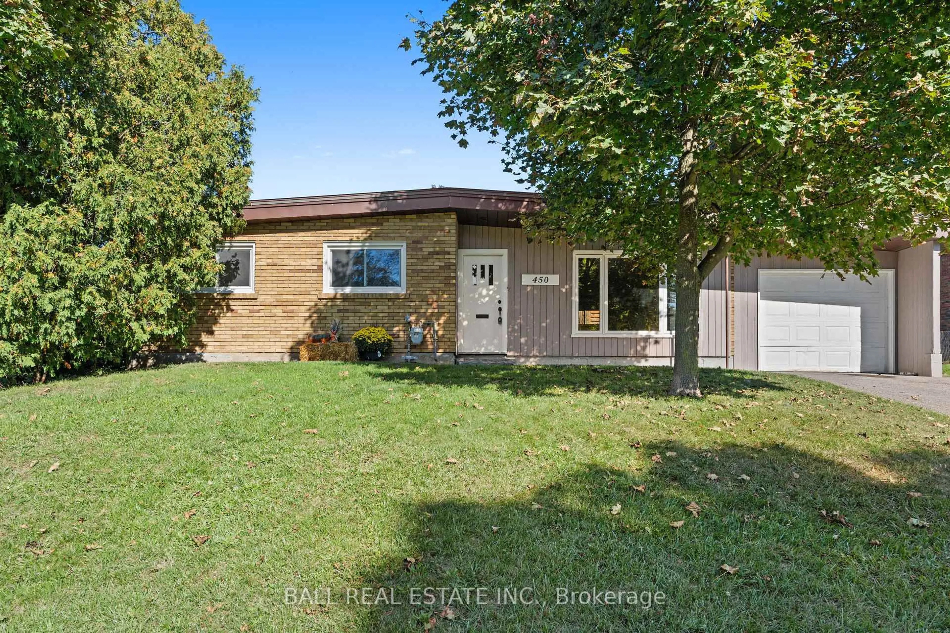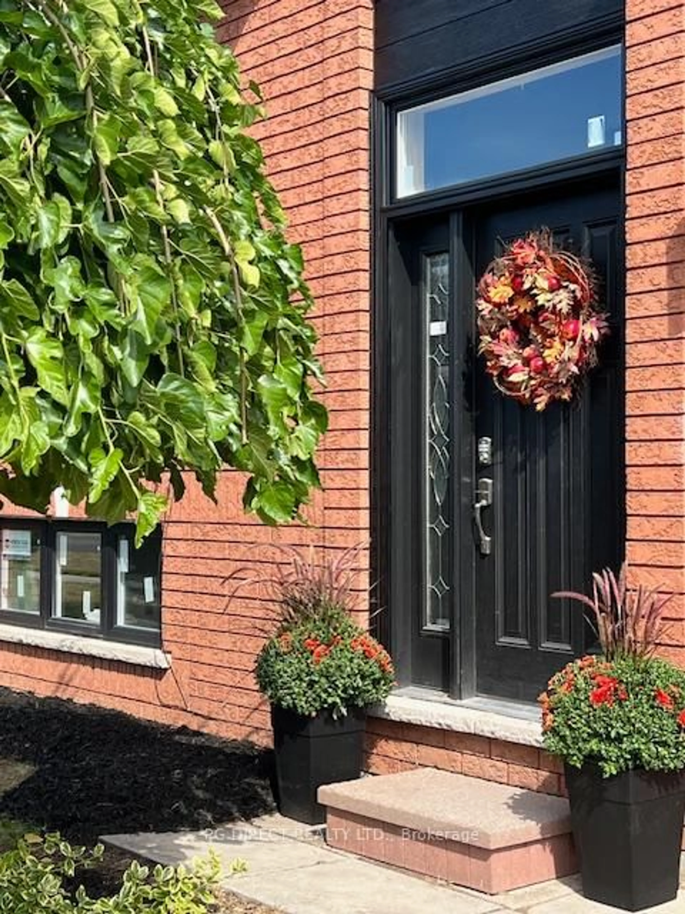Charming All-Brick Bungalow with In-Ground Pool in East City! Welcome to 320 Juliet Rd, a beautifully updated all-brick bungalow tucked away at the end of a quiet street in sought-after East City, Peterborough. This 3+1 bedroom, 2 full-bath home sits on a large, private lot, offering the perfect blend of comfort and convenience. Inside, you'll find a bright and inviting space, freshly painted from top to bottom. The stunning hardwood floors have been professionally sanded and stained, while new flooring in the entryway and kitchen adds a modern touch. Large windows fill the home with natural light, creating a warm and welcoming atmosphere. The main floor features a walkout to the backyard, where your private retreat awaits. Whether you're hosting summer pool parties or enjoying a peaceful evening outdoors, the beautiful in-ground pool and spacious yard make this home perfect for entertaining. Located in one of Peterborough's most desirable neighborhoods, this move-in-ready home is just minutes from schools, parks, and local amenities. Don't miss your chance to own this East City treasure!
Inclusions: Fridge x2, Stove x2, Dishwasher, Washer, Dryer, Dishwasher, The Inground Pool As Shown and All Pool Accessories As Shown Including the Pool Heater, Two Black Vegetation Composters As Shown in the Back Yard, The Island As Shown in the Kitchen, Two Garden Sheds As Shown on Property, Upright Freezer As Shown in the Basement, Microwave As Shown in the Basement.
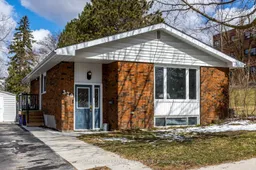 48
48

