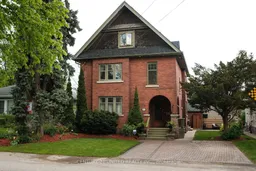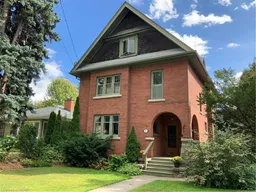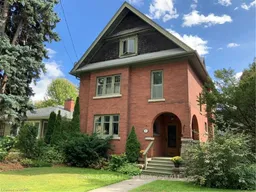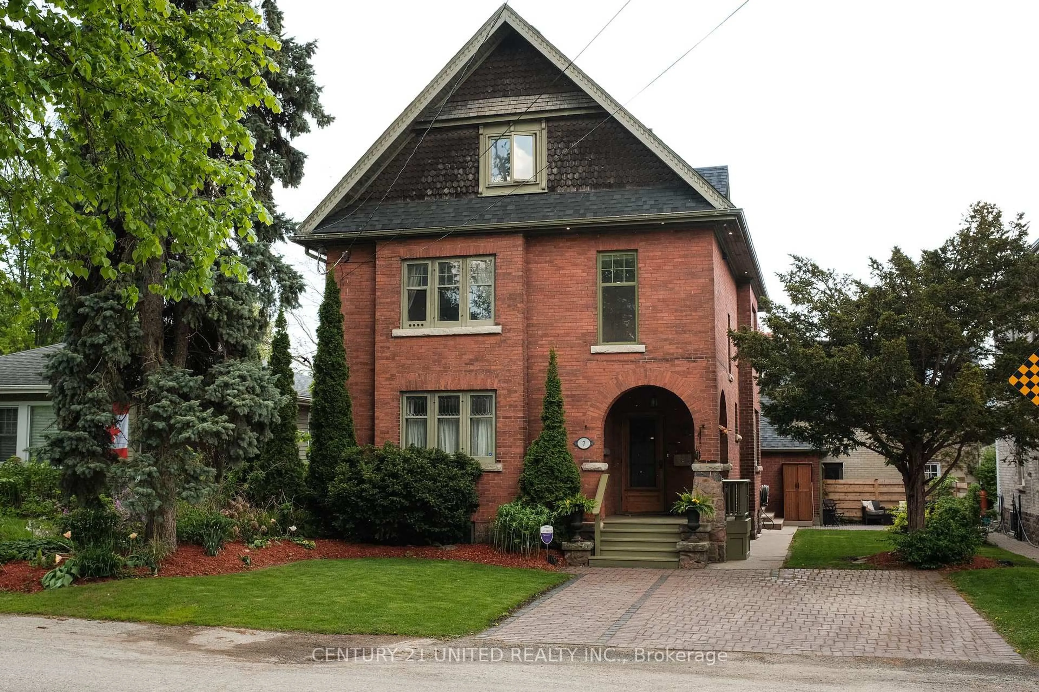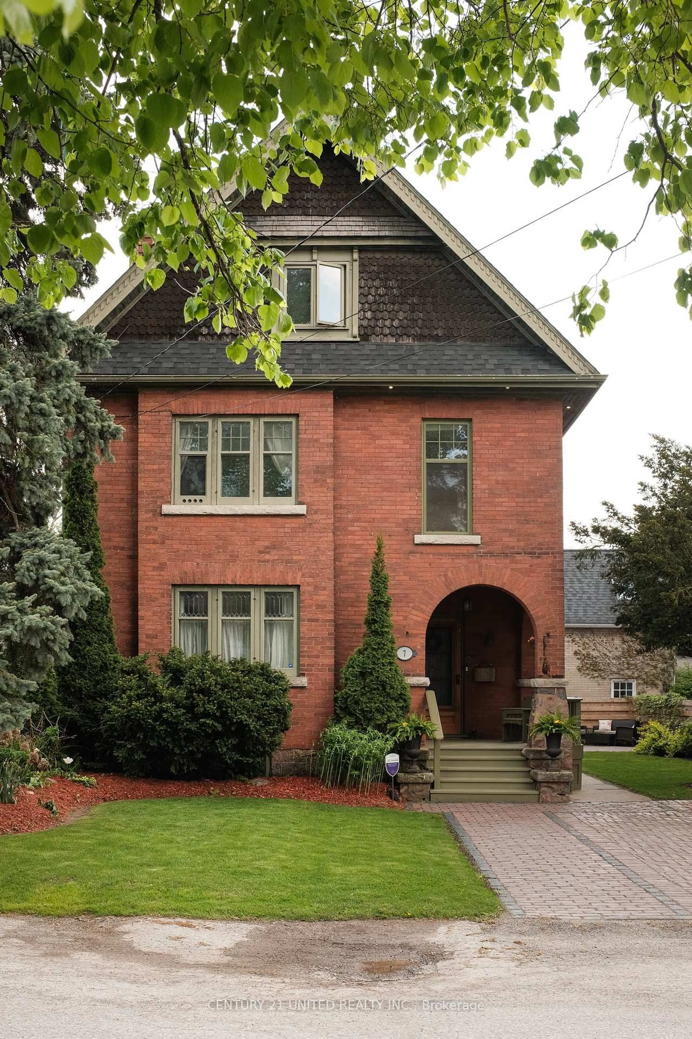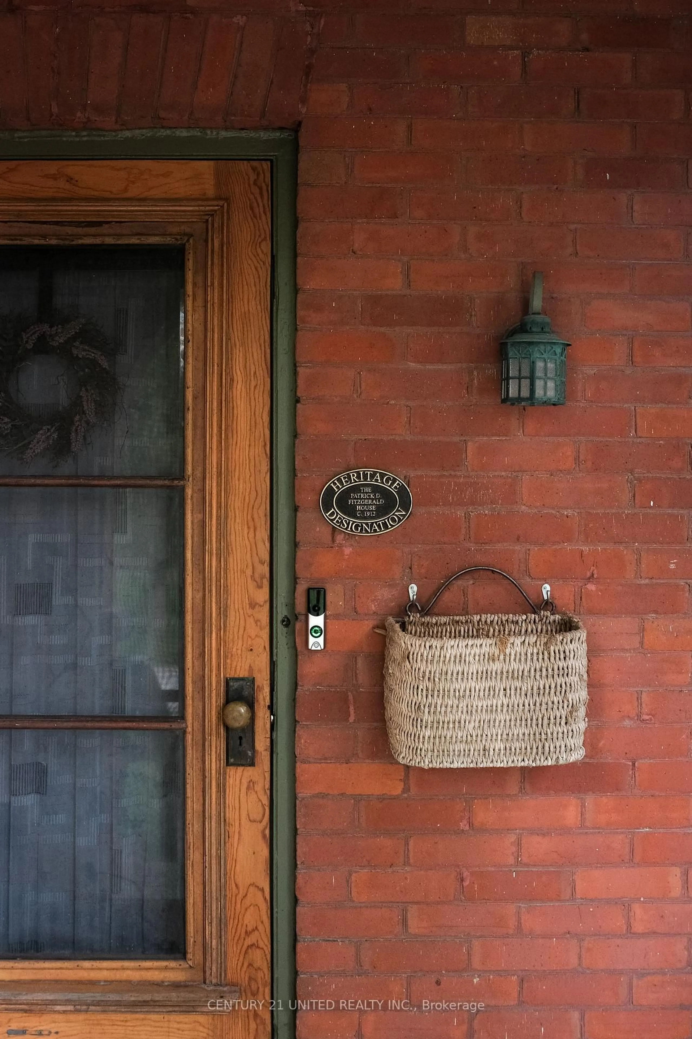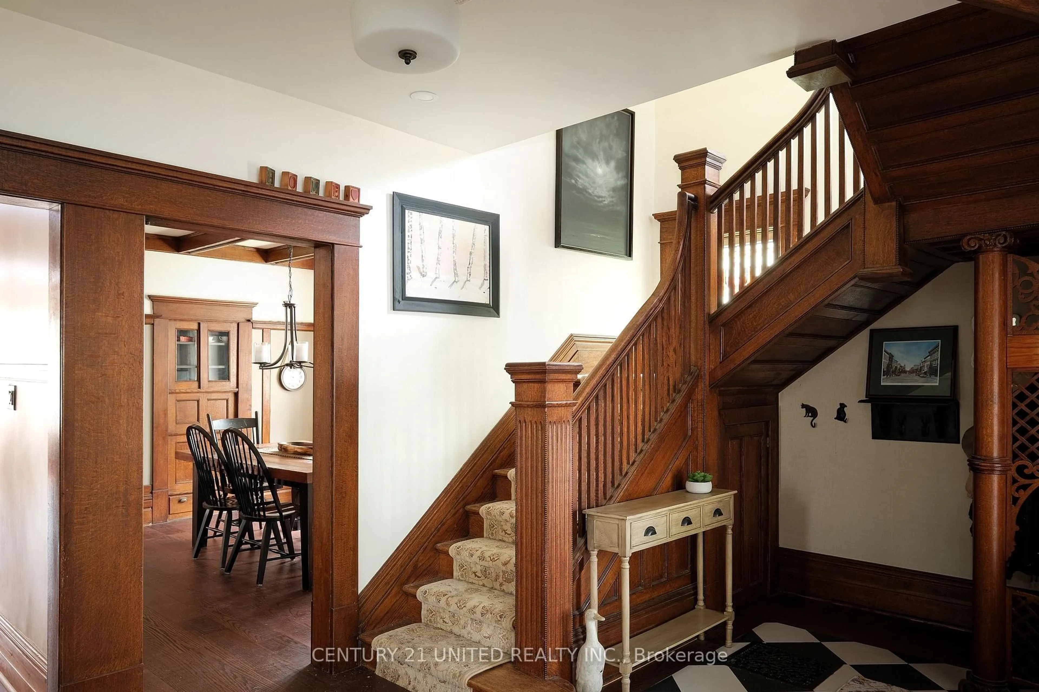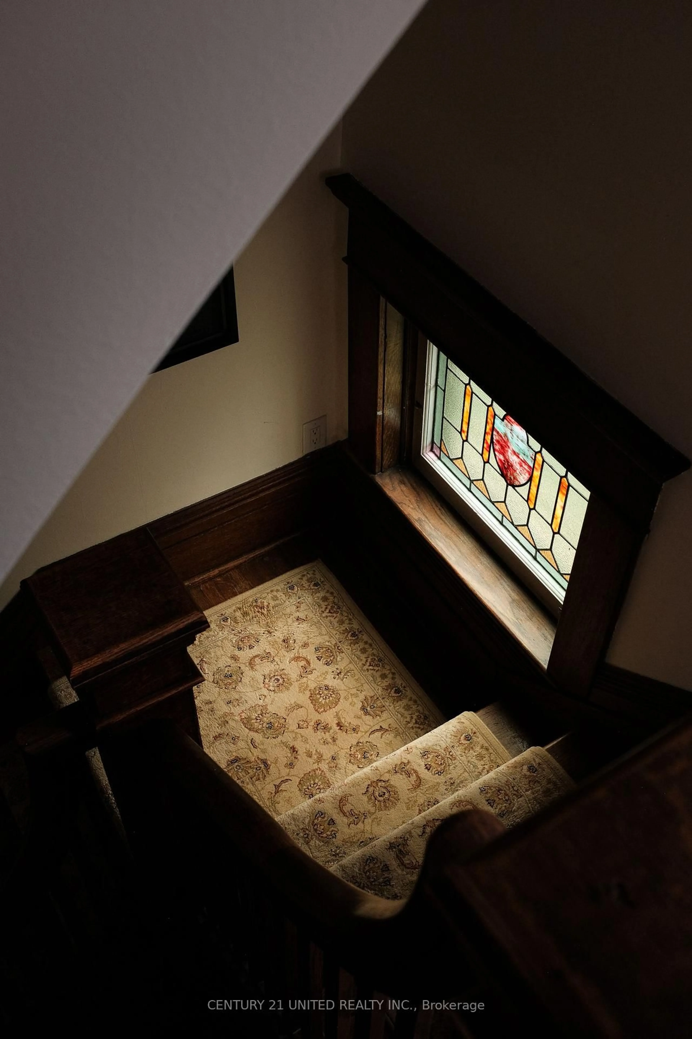7 Engleburn Pl, Peterborough, Ontario K9H 1C4
Contact us about this property
Highlights
Estimated valueThis is the price Wahi expects this property to sell for.
The calculation is powered by our Instant Home Value Estimate, which uses current market and property price trends to estimate your home’s value with a 90% accuracy rate.Not available
Price/Sqft$562/sqft
Monthly cost
Open Calculator
Description
Immaculate 2.5 storey solid brick home in the heart of East City. This family home offers the perfect blend of old Peterborough charm and modern styling. Features include a bright and spacious main floor layout, gym, heated in-ground pool with stamped concrete patio, multiple gas fireplaces, original millwork and more. The main floor offers a foyer entry, living room with gas fireplace, custom kitchen with stainless appliances, formal dining room, powder room, and walkout to rear yard and patio. The second level offers a primary bedroom with full ensuite bath, three additional bedrooms and a full bathroom laundry room. The third floor features a bright and open studio rec room space perfect for whatever use you choose. The entire property has been extensively updated and beautifully maintained. Attached garage and room for three parking spaces is an added bonus. Prime walkability with local amenities and river trails nearby. Turn key living in one of Peterborough's most highly south after locations.
Property Details
Interior
Features
2nd Floor
2nd Br
3.3 x 3.063rd Br
3.43 x 3.324th Br
3.7 x 3.05Exercise
5.4 x 3.39Exterior
Features
Parking
Garage spaces 1
Garage type Attached
Other parking spaces 2
Total parking spaces 3
Property History
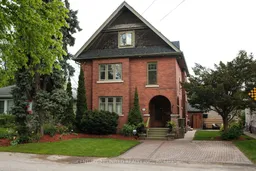 47
47