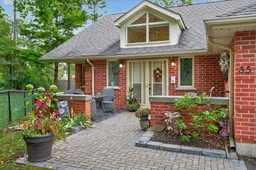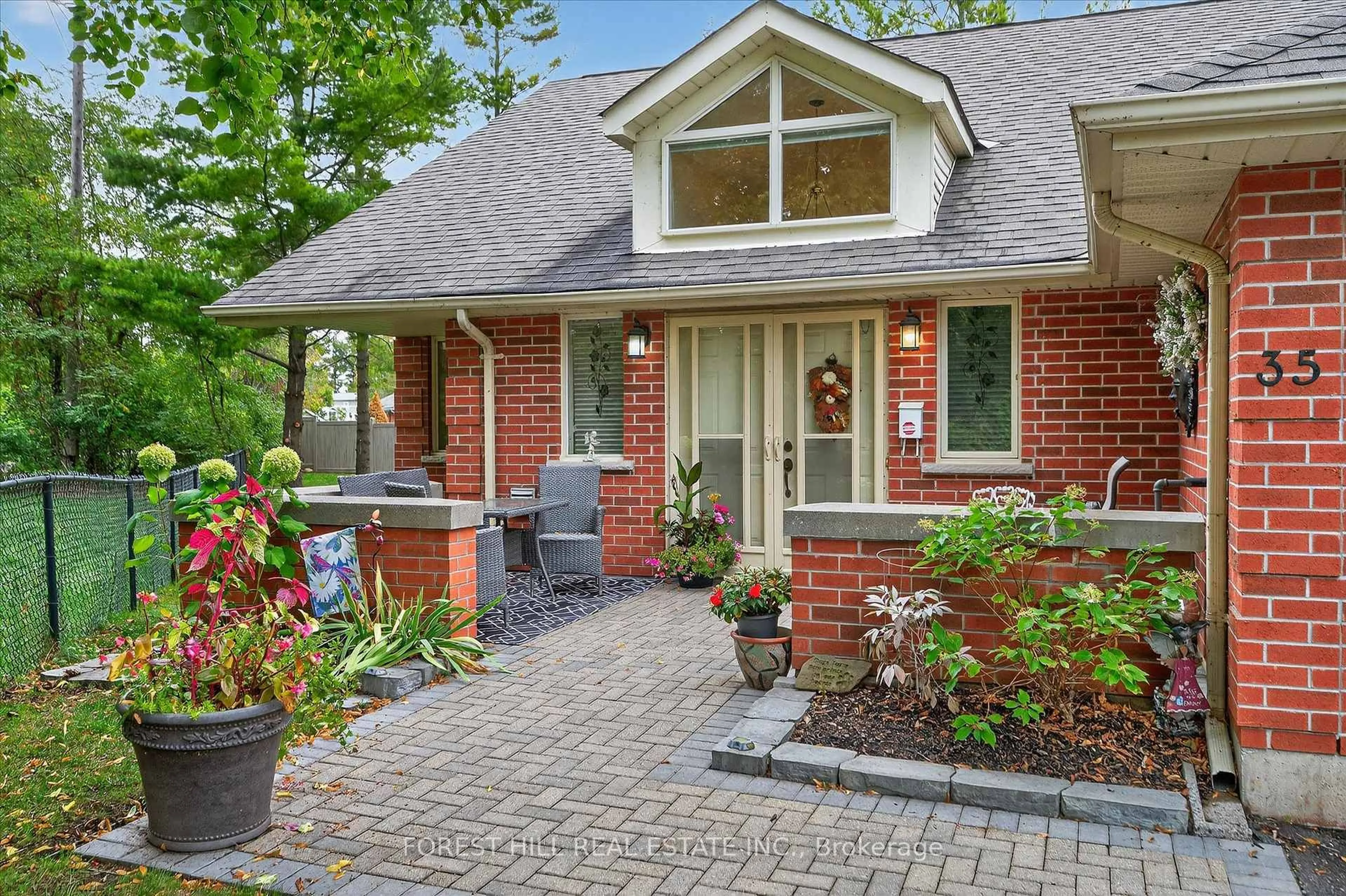1121 Armour Rd #35, Peterborough, Ontario K9H 7N8
Contact us about this property
Highlights
Estimated valueThis is the price Wahi expects this property to sell for.
The calculation is powered by our Instant Home Value Estimate, which uses current market and property price trends to estimate your home’s value with a 90% accuracy rate.Not available
Price/Sqft$536/sqft
Monthly cost
Open Calculator
Description
This Stunning Garden Home at River Park Village is a RARE FIND, as very few Suites become Available in this fantastic Maintenance Free Community. This suite is an end unit, is light filled and has the largest deck and lot in the complex. There are vaulted ceilings at the entrance with double doors and a transom window above for Architectural Design, Impact and light. Walk past the marble entrance and into the Stunning open concept Floor Plan where you have 2862 Sq ft of Total Living Space. On the Main Floor, there is a Spacious formal Living Room, Dining Room and an octagon shaped room with Multiple Windows that feels like a Cozy Sunroom with a Gas Fireplace. Step into the Chef Inspired, designer Kitchen with Stylish Back Splash, Stainless Steel Appliances, Marble Counters & Eat in Kitchen area. Nearby is a Built in Coffee/Cocktail Bar/Serving Station with built in shelves and a wine fridge and a Main Floor Office which could be a 2nd bedroom. The 4 piece main floor bathroom is modern and is tucked away beside the Office. The Primary Bedroom is Spacious and has a Newly Modelled Ensuite Bathroom with Glass Shower and Custom Cabinetry with Double sinks and a centre column of cabinetry as well as a Walk-in Closet and overlooks the Beautifully Treed and Fenced Back Yard. Downstairs is Fully Finished with a Fantastic Entertainers dream room with a pool table, Built in Bar/Fridge and Custom Cabinetry for glassware and Shelving. This area is a Fantastic place to watch Movies, have a Theatre or Games room. There are 2 other private bedrooms, one is very large and could be an arts and crafts or music room. There are endless possibilities for living in this this interior space. It abuts the rotary tail for endless walks, biking or exercise and is a short drive to The Peterborough Golf and Country Club, Great Shopping and Restaurants. An immaculate Place to call Home and an Absolute Must See. Add this one to your list!
Property Details
Interior
Features
Main Floor
Foyer
2.46 x 2.83Closet / Ceramic Floor / Double Doors
Laundry
2.46 x 1.82Window
Bathroom
3.09 x 1.524 Pc Bath
Bathroom
2.3 x 4.054 Pc Ensuite / Double Sink
Exterior
Parking
Garage spaces 2
Garage type Attached
Other parking spaces 2
Total parking spaces 4
Condo Details
Inclusions
Property History
 43
43





