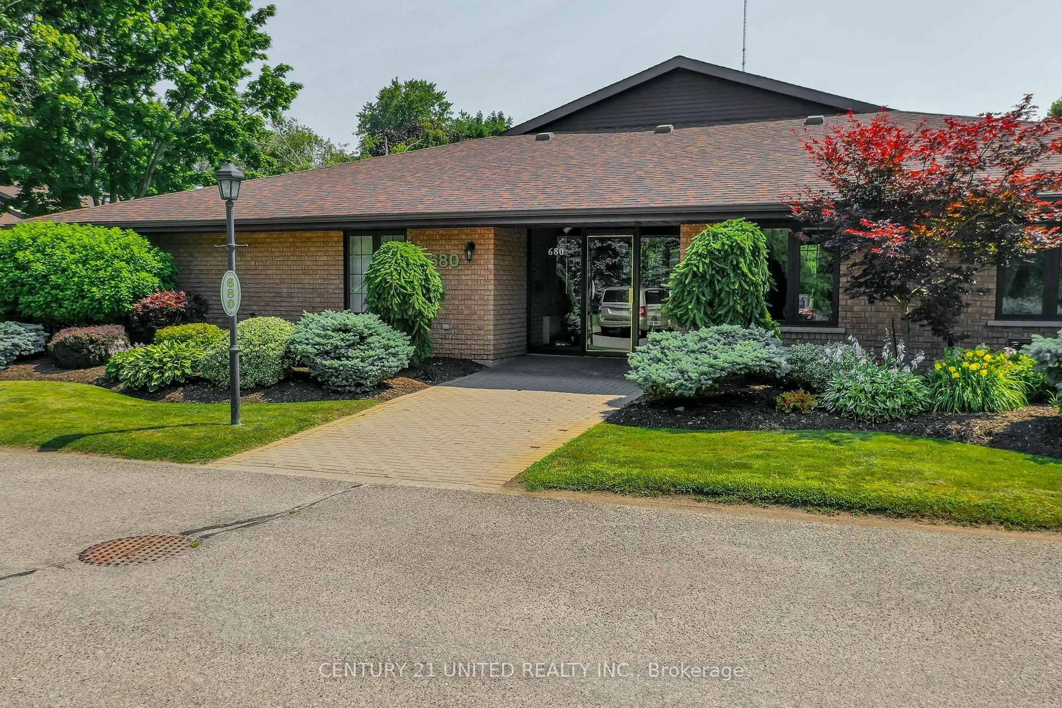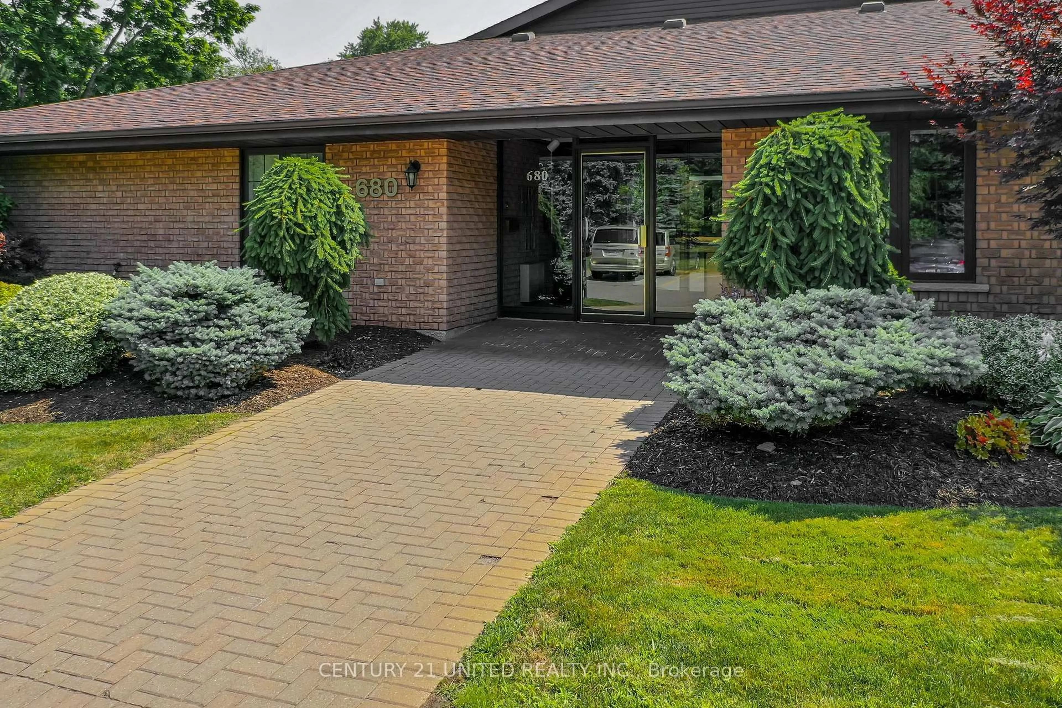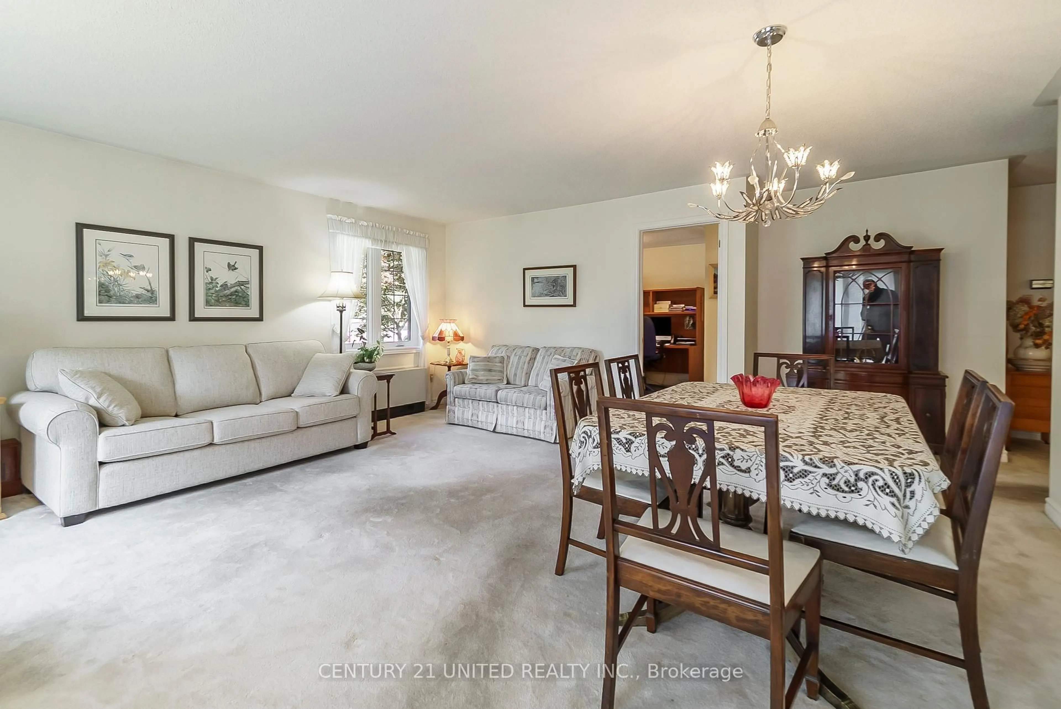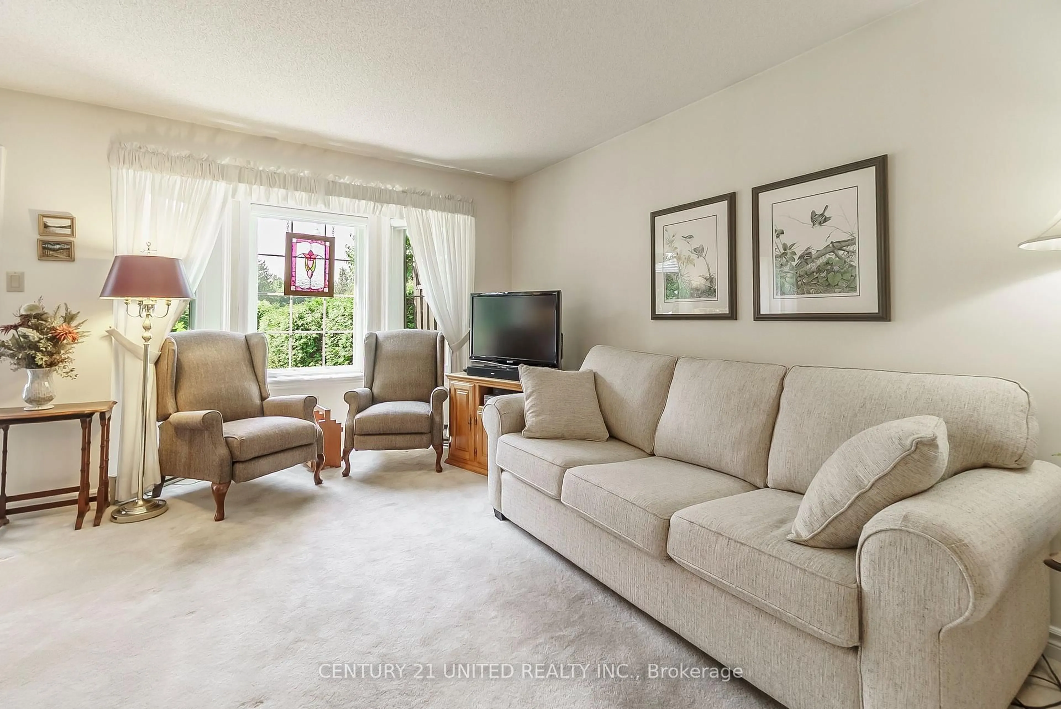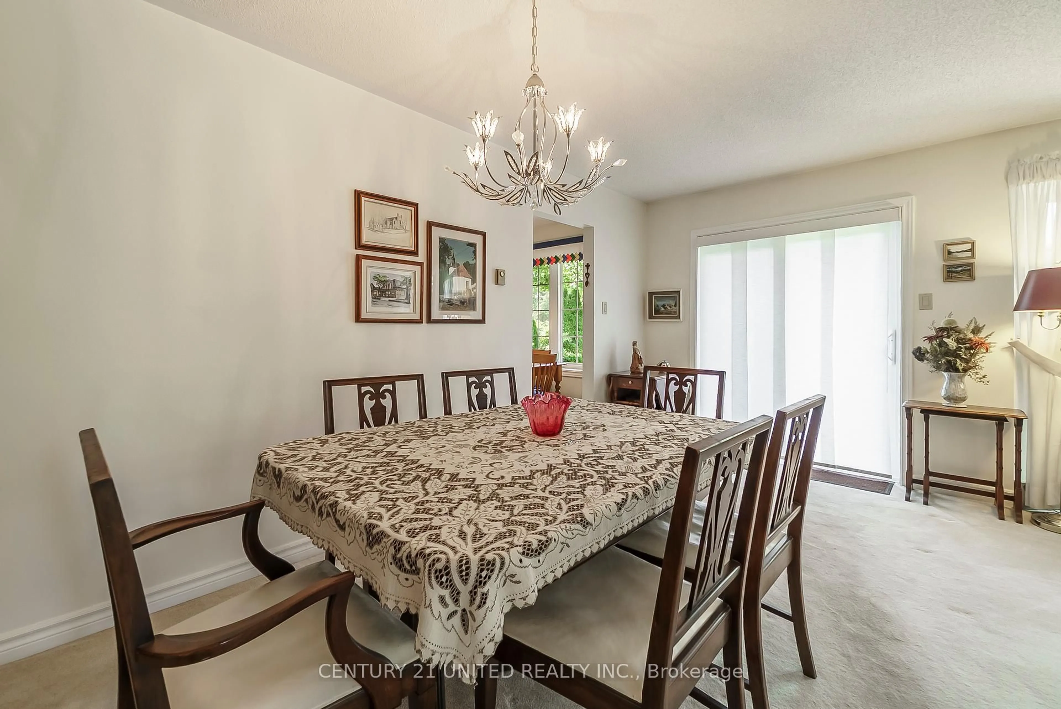680 Whitaker St #2, Peterborough East, Ontario K9H 7J9
Contact us about this property
Highlights
Estimated valueThis is the price Wahi expects this property to sell for.
The calculation is powered by our Instant Home Value Estimate, which uses current market and property price trends to estimate your home’s value with a 90% accuracy rate.Not available
Price/Sqft$430/sqft
Monthly cost
Open Calculator
Description
Welcome to this bright and inviting 2 bedroom, 2 bathroom end unit, ideally located in a sought after condominium community. Offering Southern exposure and just steps from public transit, shopping, and the scenic Rotary Trail system, this home combines convenience with comfort. Enjoy easy access to your vehicle with a location just steps from the door - perfect for loading and unloading. Inside, the open concept living and dining area offers a generous layout, ideal for both relaxing and entertaining. The kitchen features a cozy eat-in area, while the renovated second bathroom adds a modern touch. One bedroom includes a private ensuite, and the second bedroom is equally sized. Step outside to your private patio with sunny Southern exposure, perfect for relaxing or BBQs. Additional highlights include in-suite laundry and a monthly condo fee of $505. This home is perfect for those looking to simplify life without compromising space or style. A pre-inspected home.
Property Details
Interior
Features
Main Floor
Foyer
1.52 x 1.5Living
5.4 x 5.94Kitchen
2.41 x 4.75Primary
3.35 x 4.41Ensuite Bath
Exterior
Parking
Garage spaces -
Garage type -
Total parking spaces 1
Condo Details
Amenities
Bbqs Allowed, Visitor Parking
Inclusions
Property History
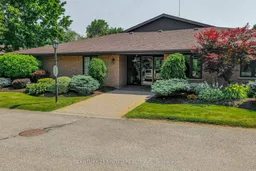 20
20
