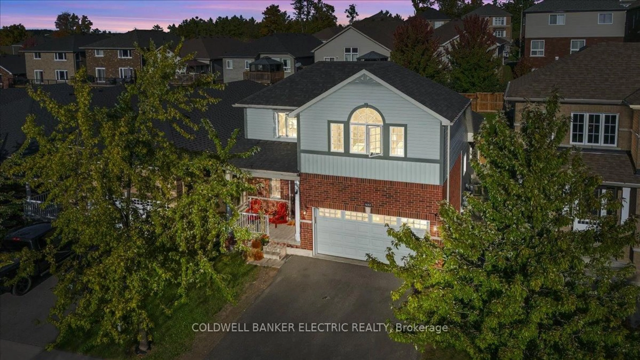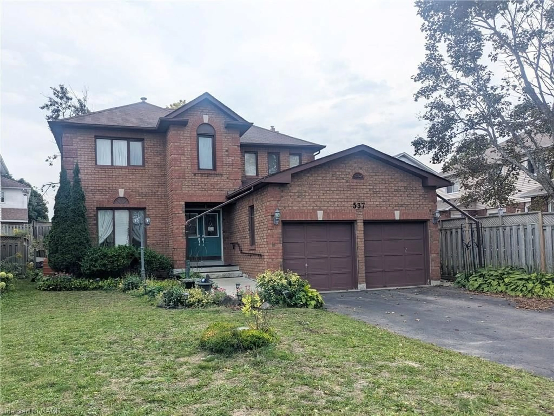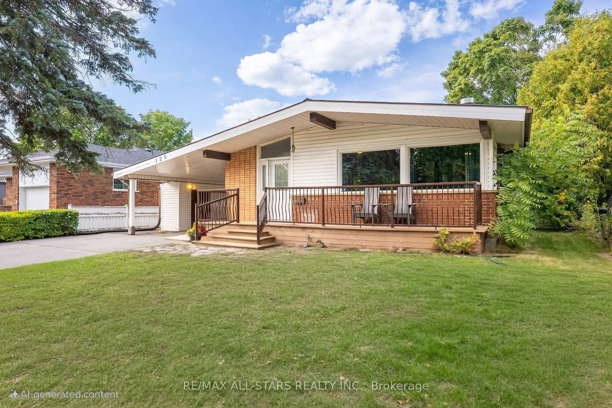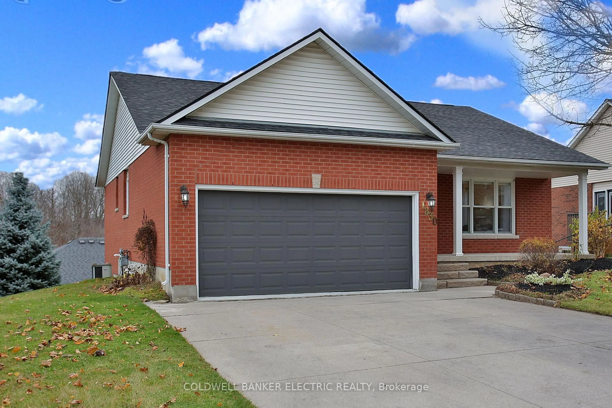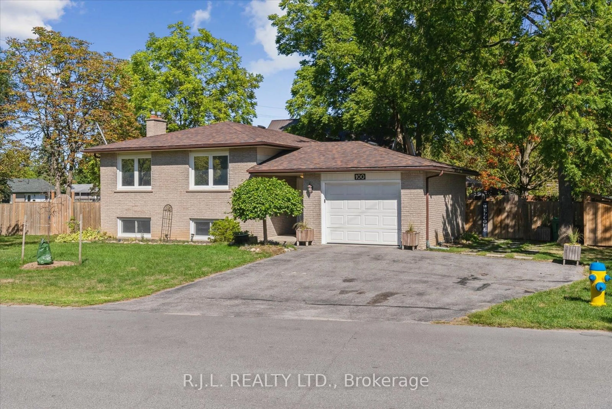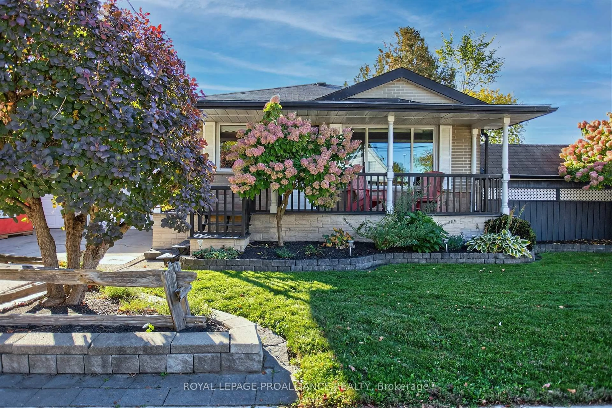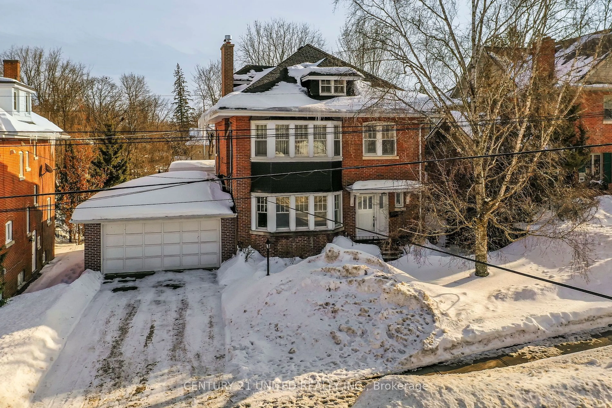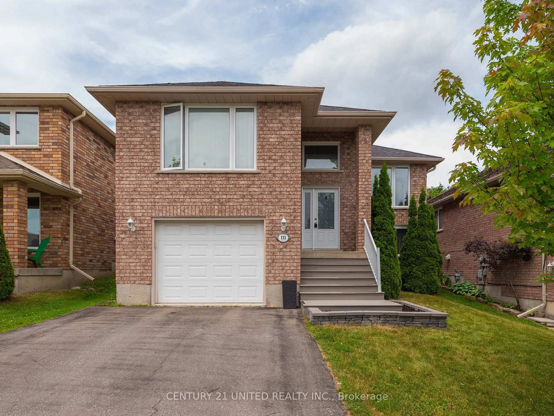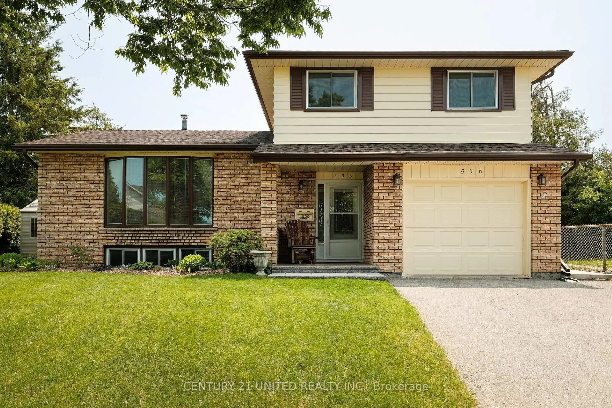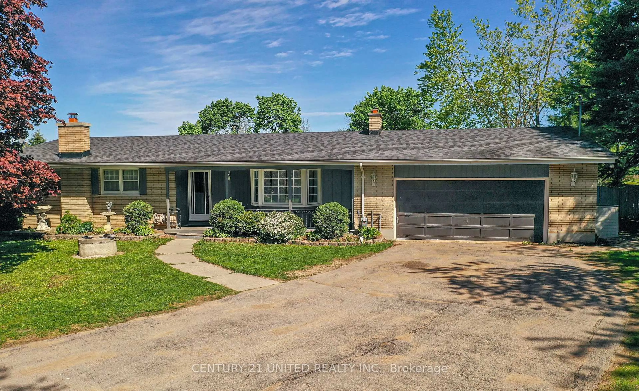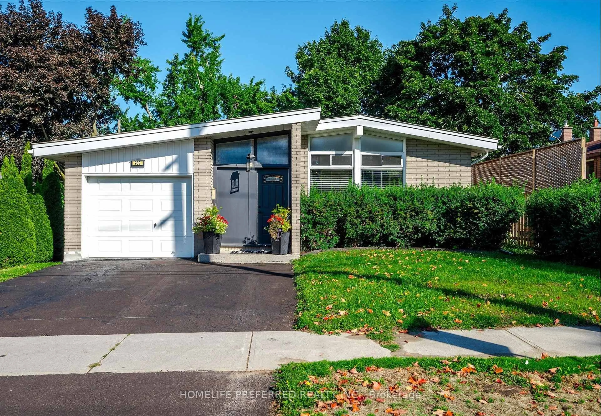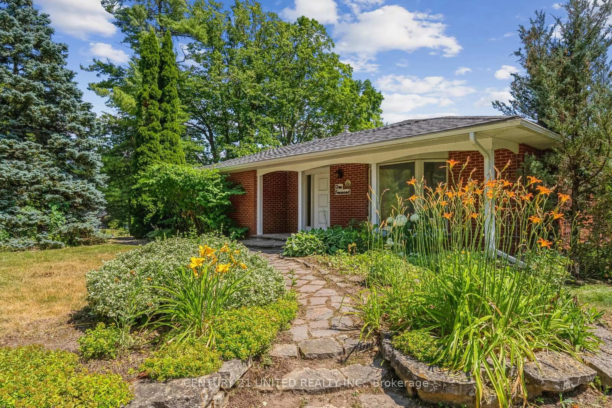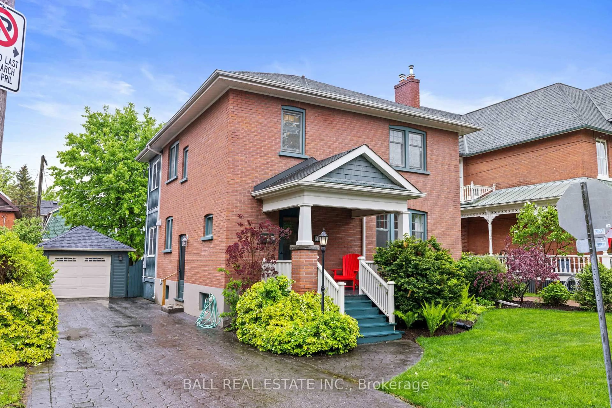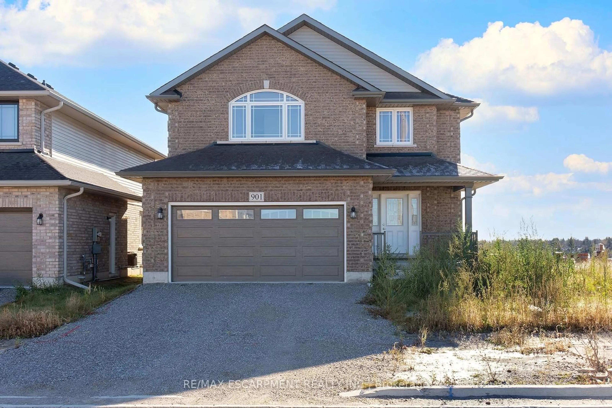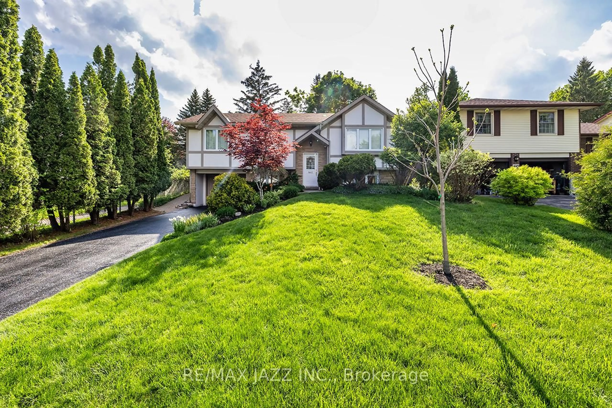Nestled in the heart of the Avenues, one of Peterborough's most sought-after west end neighbourhoods, this exceptional home offers timeless charm, thoughtful updates, and a peaceful setting. Surrounded by mature trees and historic character homes, it blends seamlessly into the streetscape. With distinctive Arts and Crafts details like the arched stone entryway, elegant landscaping, and striking curb appeal that immediately captivates you. Inside, the main floor flows effortlessly with hardwood throughout, anchored by a bright, updated kitchen and a spacious living room perfect for gathering. The separate dining room offers an intimate space for meals, while the sunlit office, adorned with wood beams and expansive leaded windows, provides a peaceful retreat that is ideal for working from home, artistic pursuits, or additional family space. A recently added mudroom brings modern functionality, offering space for coats, boots, and everyday ease. Upstairs, three well-proportioned bedrooms include a serene primary with a generous closet and powder room. The upper levels stand out feature is the two-tier rooftop deck. This exceptional outdoor escape has treetop views, perfect for summer evenings with friends. A full four-piece bath completes this level.The finished basement extends the living space with a large bedroom, a newly renovated bath with heated floors, and convenient laundry. Step outside to a private backyard oasis with a large patio for dining, a deck for lounging, and a detached garage offering ample storage or additional parking. Meticulously maintained and rich in character, this home is a rare offering in a location where lifestyle and architecture meet perfectly.
Inclusions: Fridge, Stove, Dishwasher, Washer, Dryer
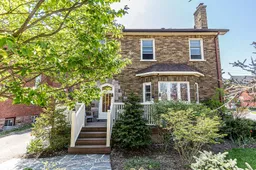 46
46

