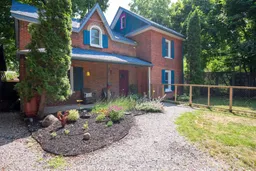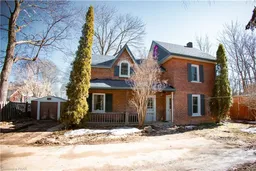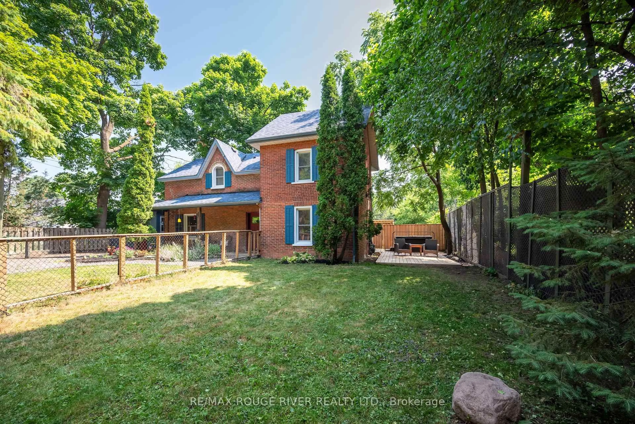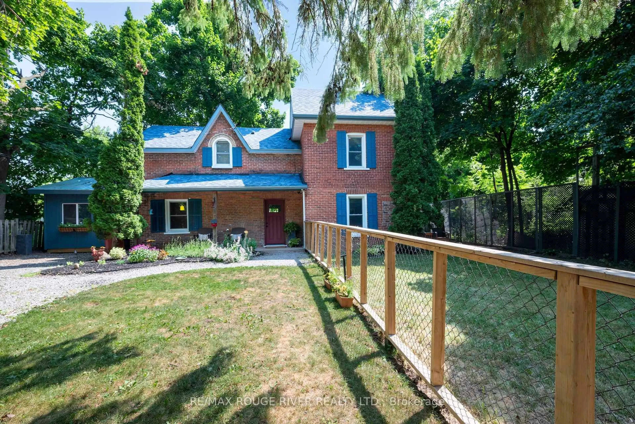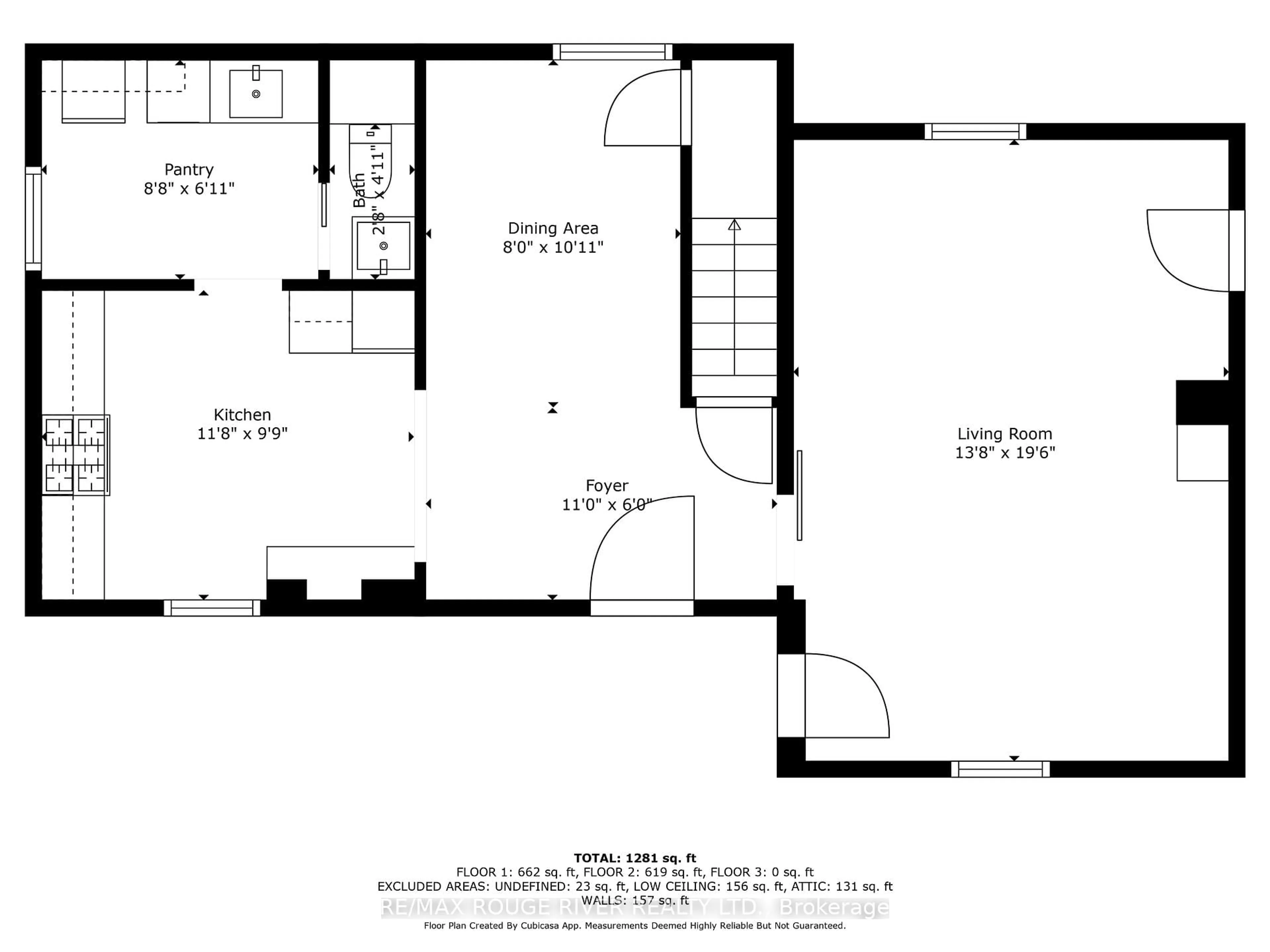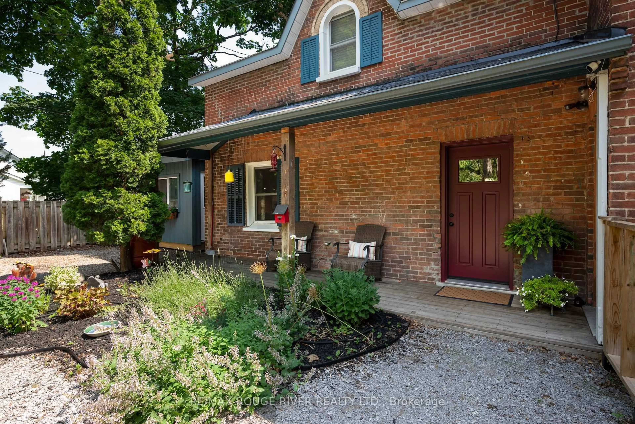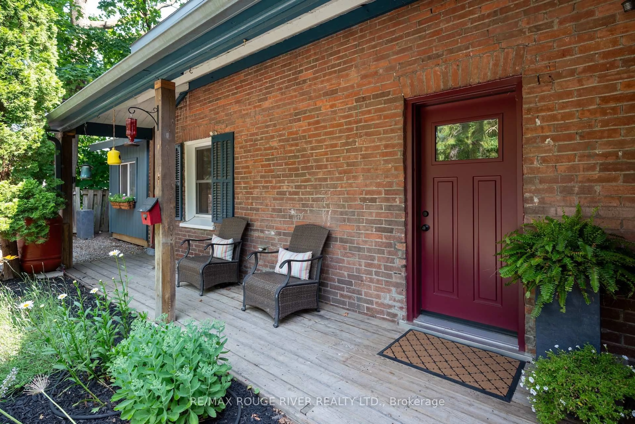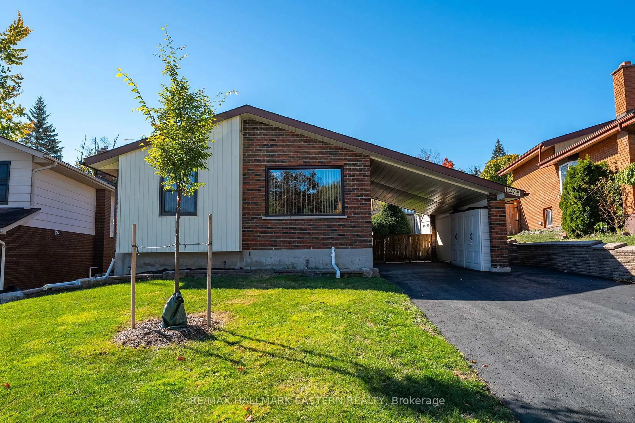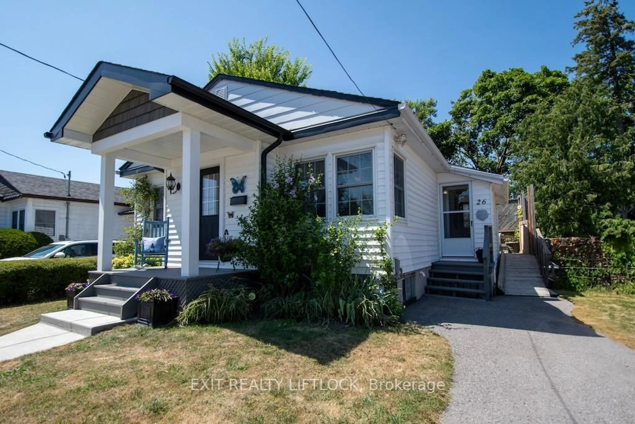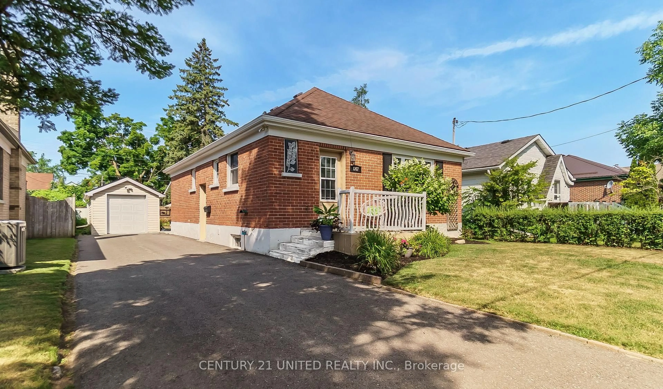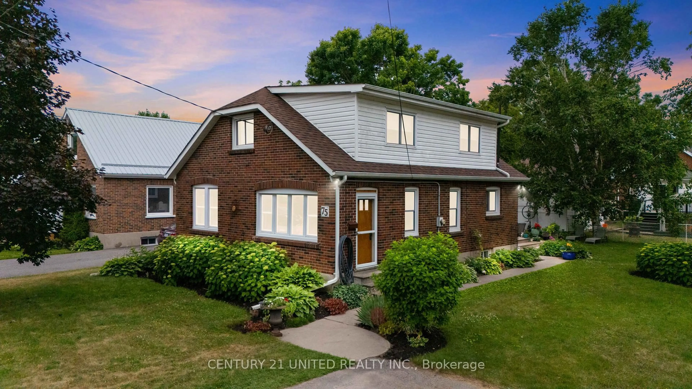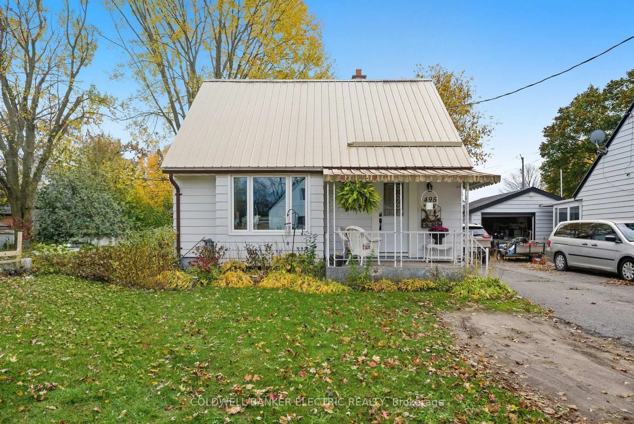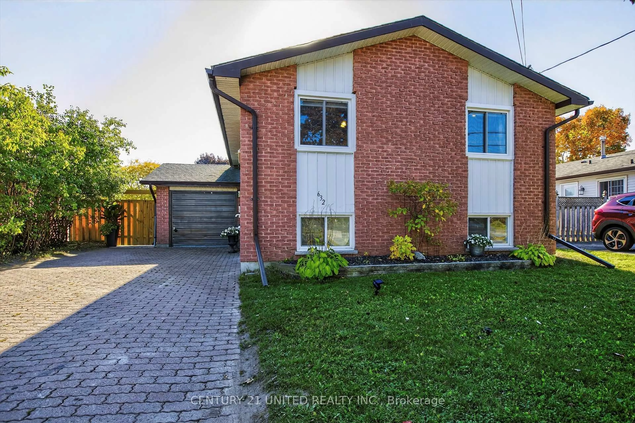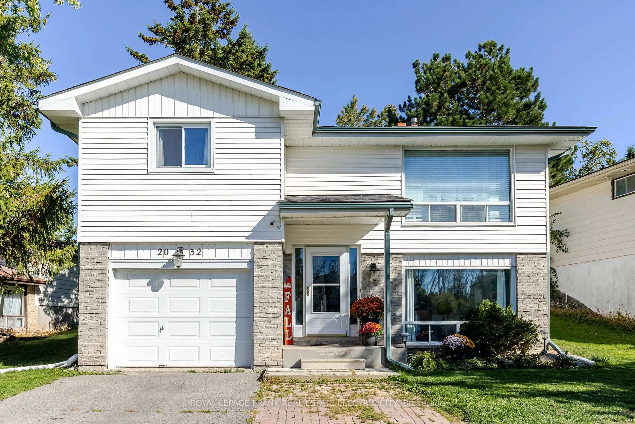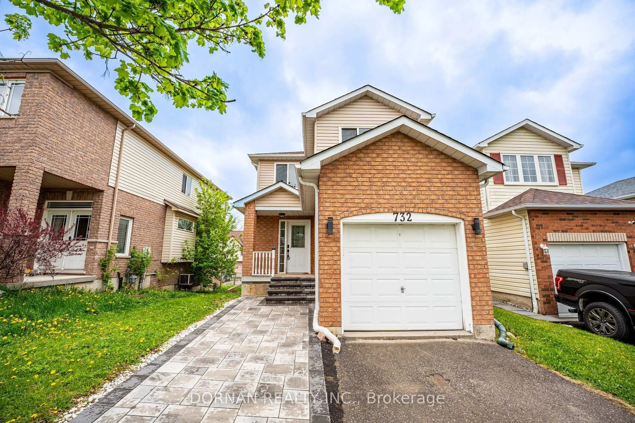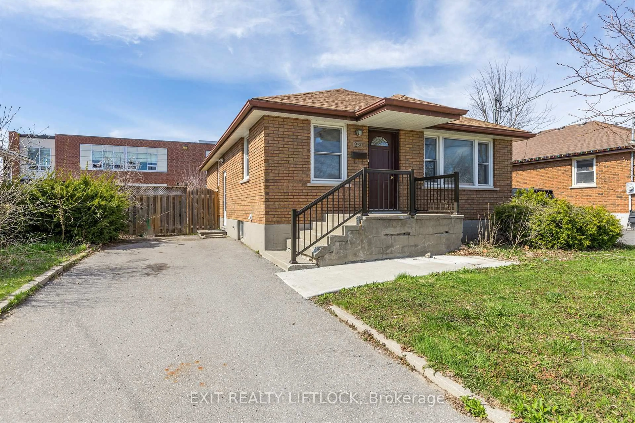469 Hopkins Ave, Peterborough, Ontario K9H 2R9
Contact us about this property
Highlights
Estimated valueThis is the price Wahi expects this property to sell for.
The calculation is powered by our Instant Home Value Estimate, which uses current market and property price trends to estimate your home’s value with a 90% accuracy rate.Not available
Price/Sqft$314/sqft
Monthly cost
Open Calculator
Description
Discover the perfect blend of timeless character and modern comfort in this beautifully renovated century home, tucked away in one of Peterborough's most desirable neighbourhoods. Thoughtfully updated throughout, it offers the discerning buyer a truly special place to call home. Step inside to find a spacious living room ideal for gatherings, a stylish renovated kitchen with pantry, a bright dining room, and a convenient powder room. Upstairs, three inviting bedrooms, a full bath, and laundry provide comfort and practicality, while a charming third-floor loft offers a unique bonus retreat. Outdoors, enjoy the serenity of towering trees, a welcoming front porch, and a private deck complete with hot tub. Multiple outbuildings provide handy storage, and the fenced yard is perfect for pets. With quick closing available and showings made easy, this property is ready to welcome its next chapter.
Property Details
Interior
Features
Main Floor
Kitchen
3.6 x 3.1Dining
3.3 x 2.4Pantry
2.7 x 2.1Bathroom
1.8 x 1.0Exterior
Features
Parking
Garage spaces -
Garage type -
Total parking spaces 4
Property History
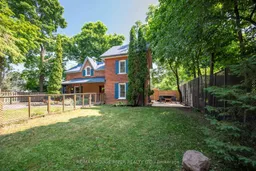 39
39