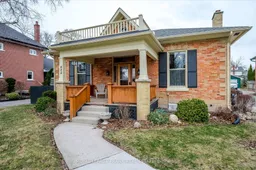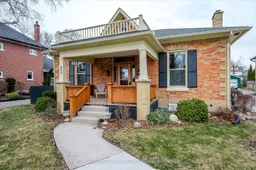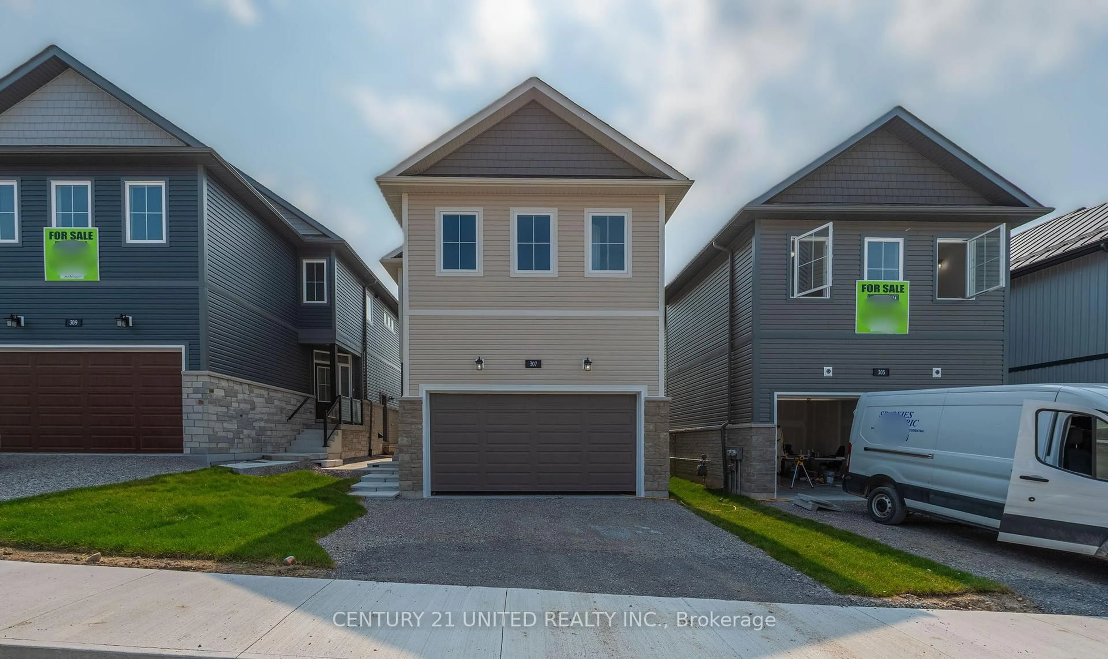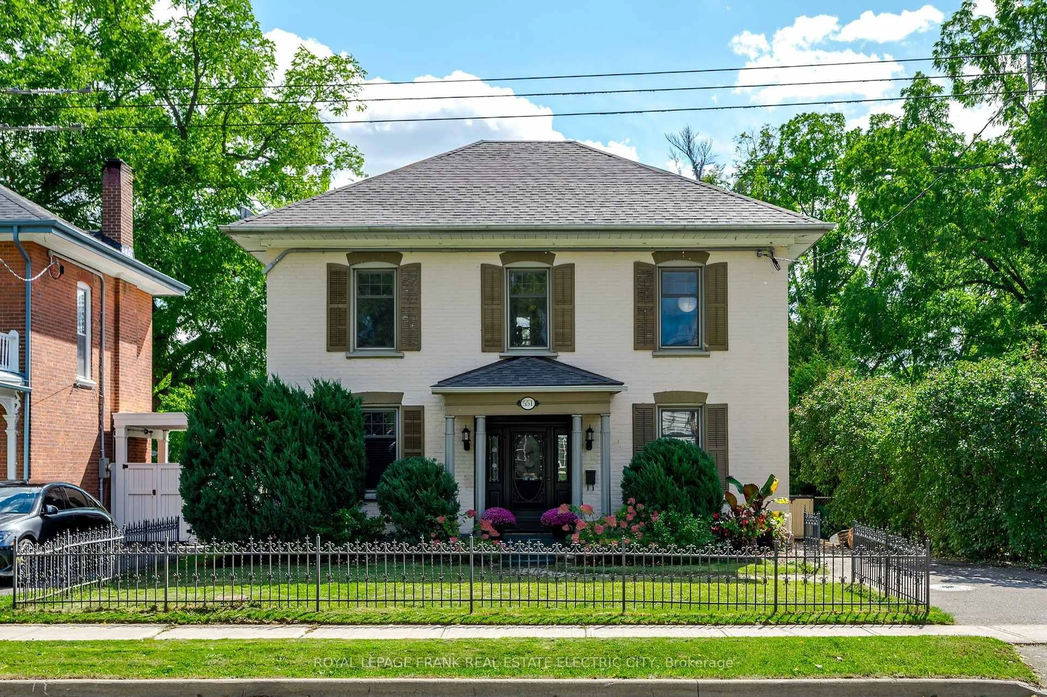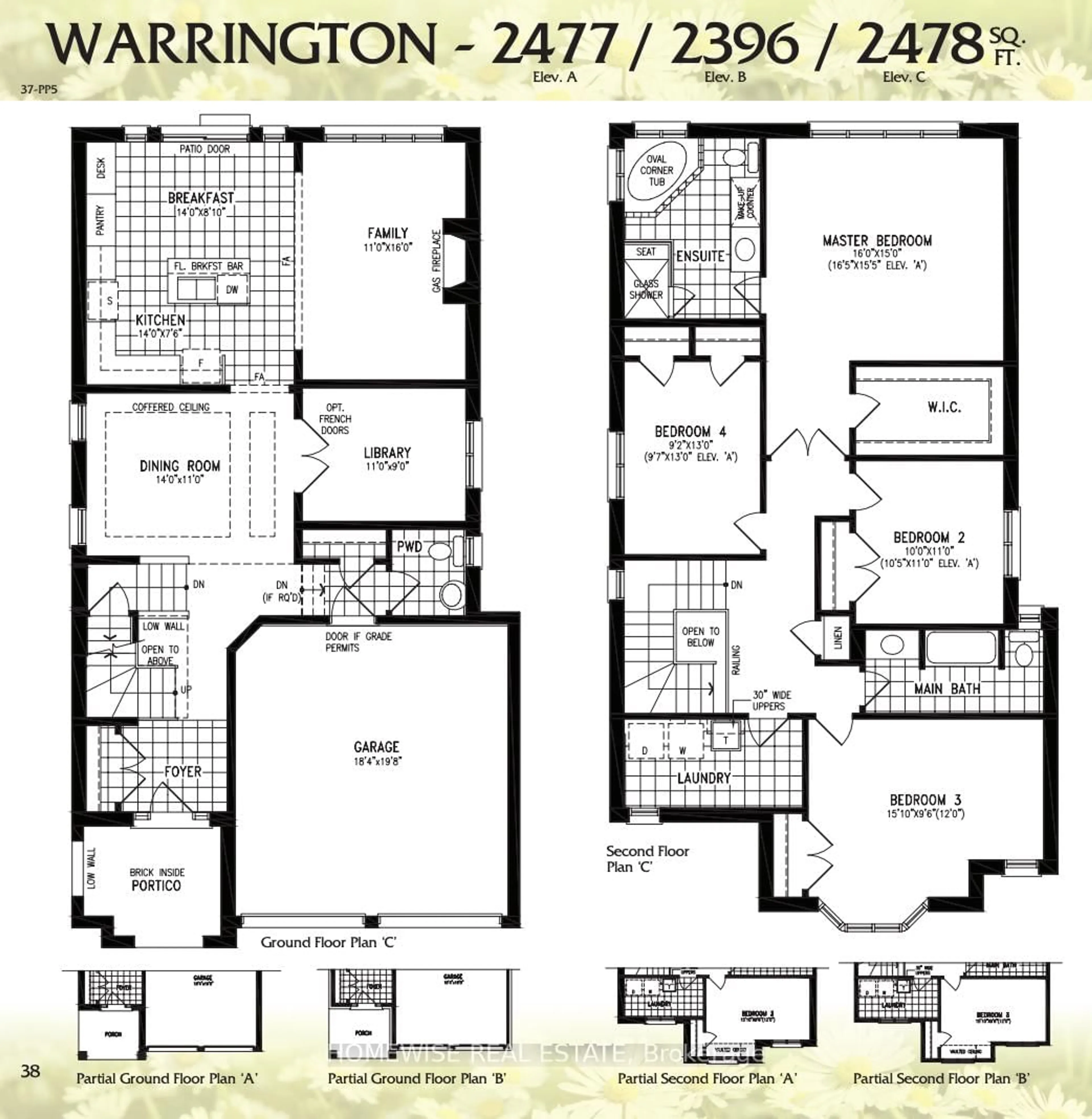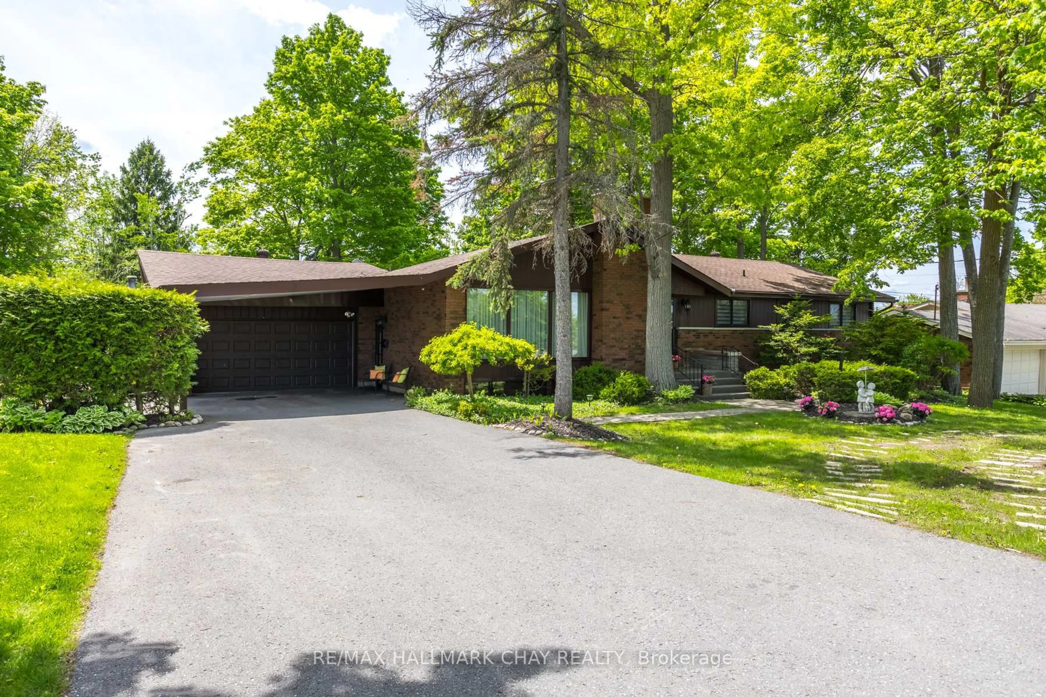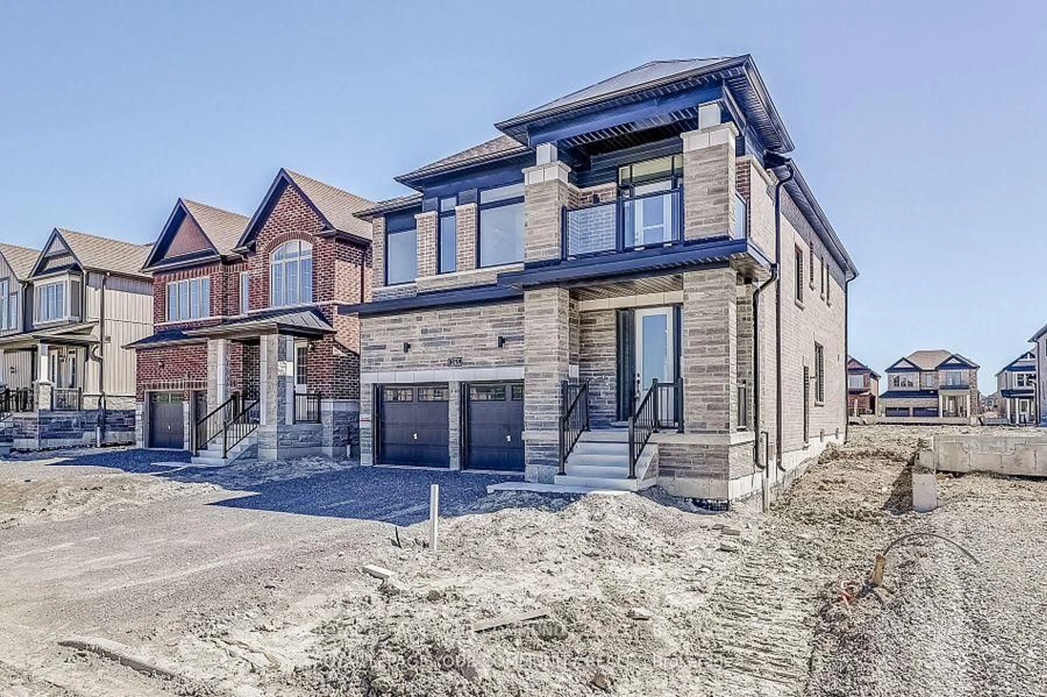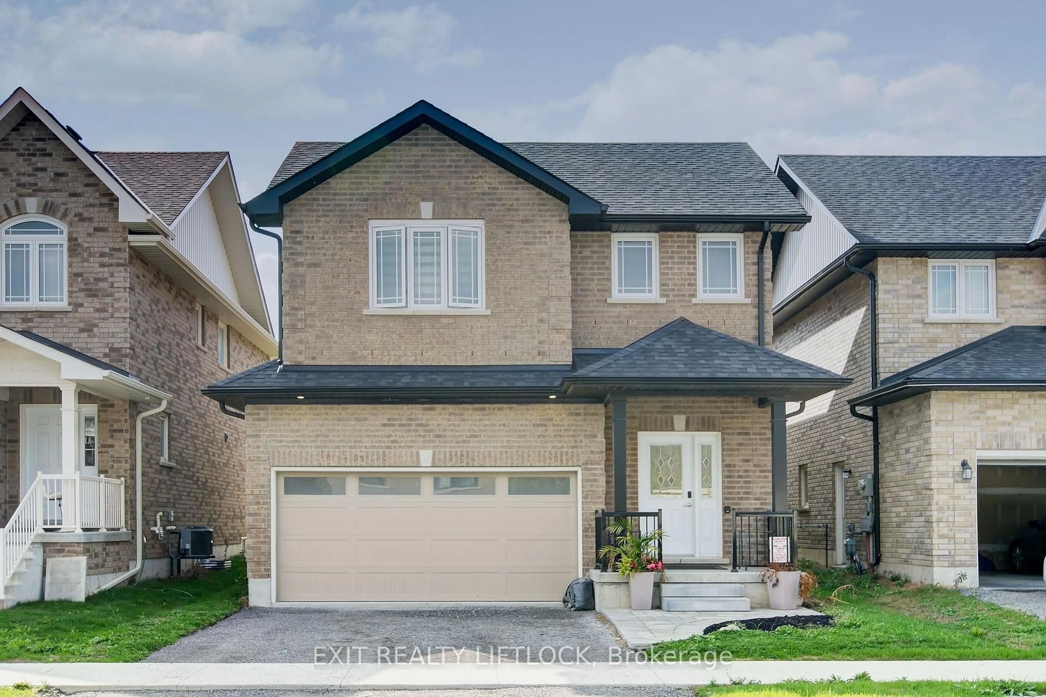A Beautiful Piece of History in Peterborough's Old West neighbourhood. This stunning example of a renovated Regency Cottage built in the 1860's features meticulously maintained original rooms, as well as a family room/office/bath addition, and a 3-season screen/sunroom/mudroom addition. 1+2 bedrooms, a beautifully renovated kitchen, elegant living and dining rooms, large windows, fireplace and 11' ceilings. The family room and office overlook the back yard with decking and beautiful mature gardens. Primary bedroom and dressing room, Two bedrooms, a 2pc bath, a 4pc bath and laundry room complete the main floor. The upper level is finished with 2 bedrooms with huge walk-in closets/change room/storage areas as well as a full bath. The carriage house at rear has been converted to garage/workshop. A wonderful mature tree lined street in a walk-everywhere location!
Inclusions: Existing Fridge, Stove, Microwave, Built In Dishwasher, Main Floor Washer & Dryer. All kitchen appliances About 1 year old. Existing Window Coverings, Existing Light Fixtures, basement freezer, work table in basement, wood pile outdoors, Chimenea in Garden
