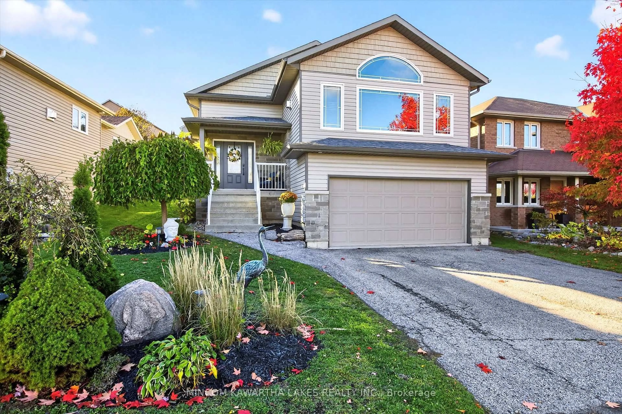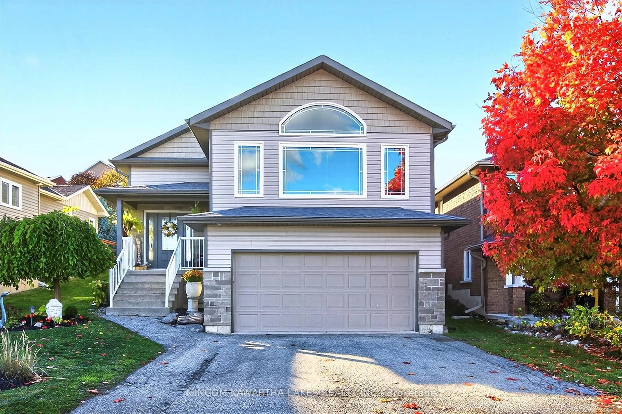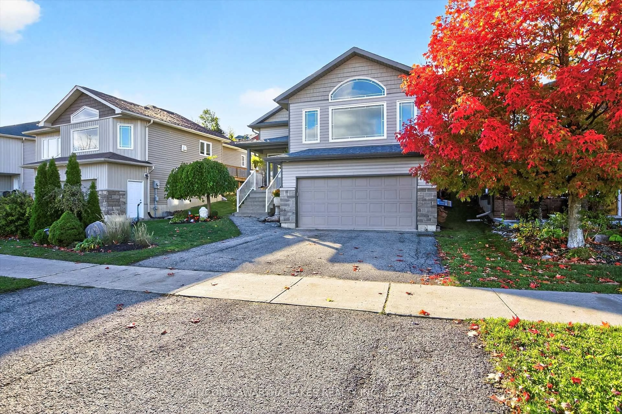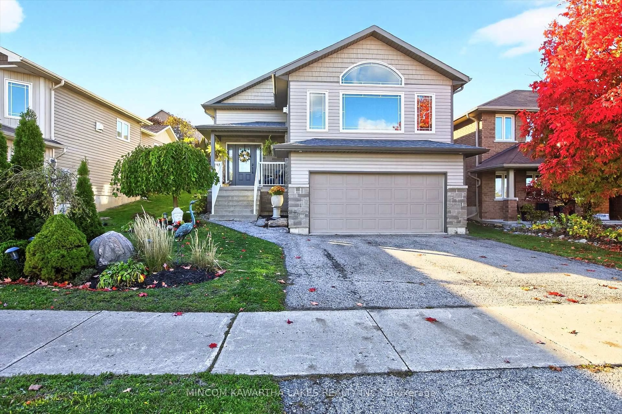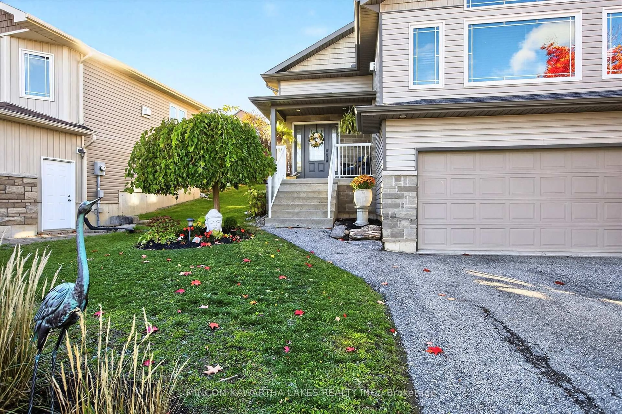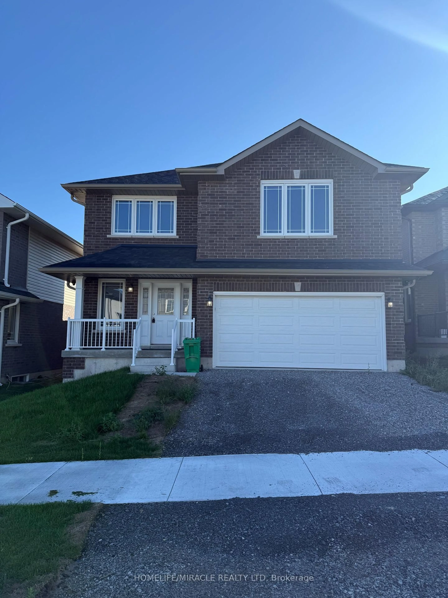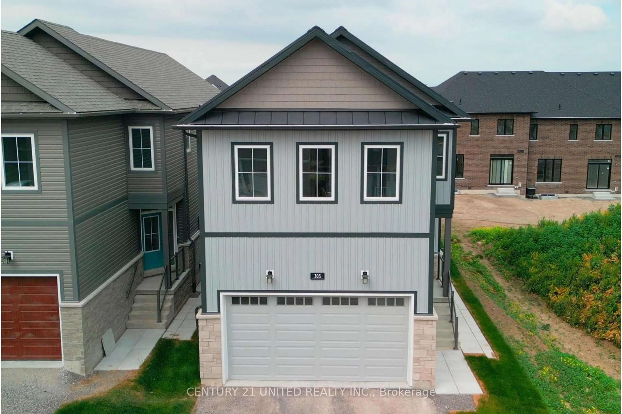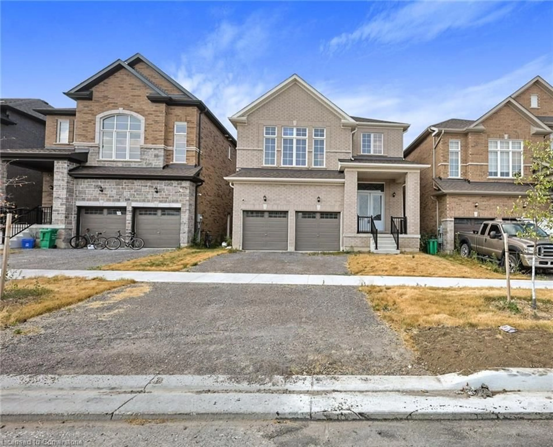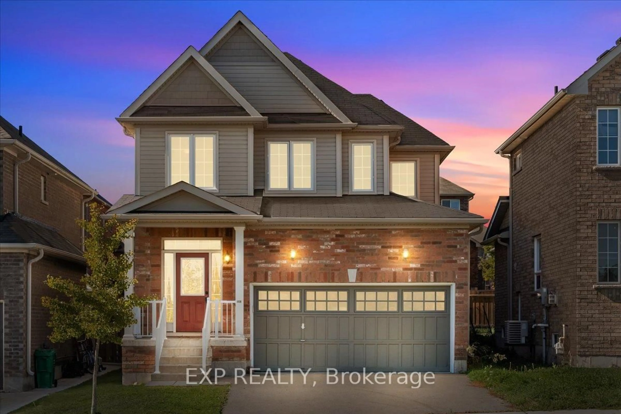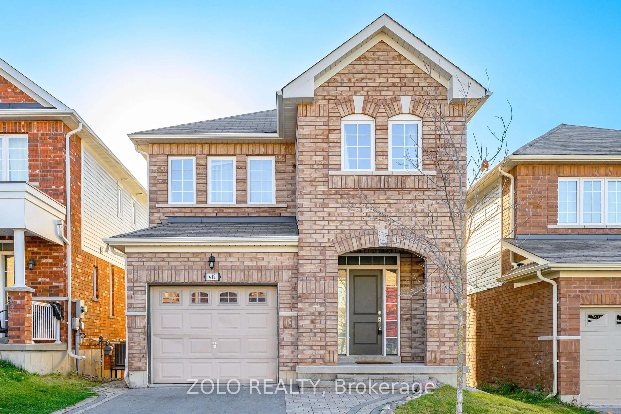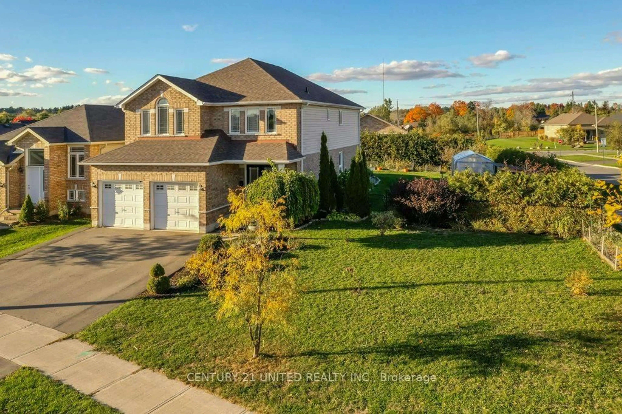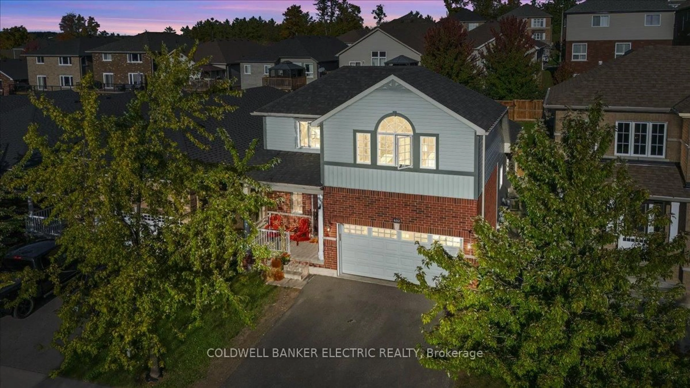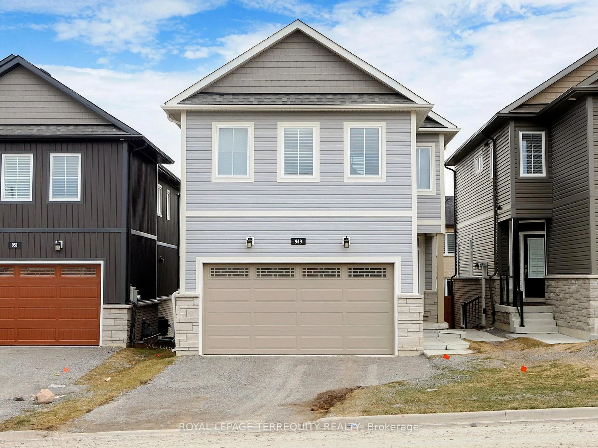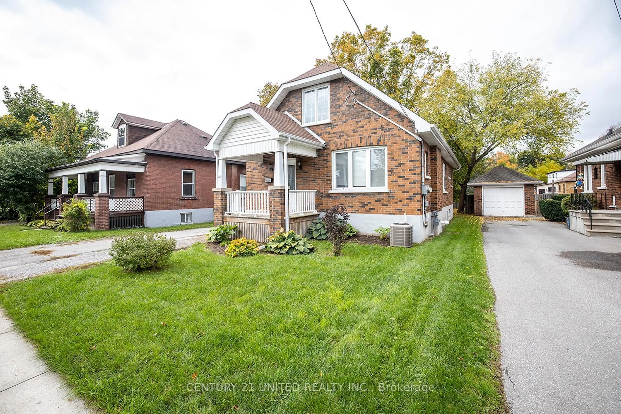127 Milroy Dr, Peterborough, Ontario K9H 7T3
Contact us about this property
Highlights
Estimated valueThis is the price Wahi expects this property to sell for.
The calculation is powered by our Instant Home Value Estimate, which uses current market and property price trends to estimate your home’s value with a 90% accuracy rate.Not available
Price/Sqft$443/sqft
Monthly cost
Open Calculator
Description
Welcome to 127 Milroy Drive - a custom-built Min Chalet home in one of Peterborough's most desirable north-end locations. Steps from major amenities, local trails, ponds, green space, and the bus route, this location blends convenience with a peaceful, family-friendly setting. Inside, you're greeted by an impressive 18-foot vaulted ceiling and a bright, open foyer that set the tone for the rest of the home. The main level offers three bedrooms and two bathrooms, including a spacious four-piece main bath and a private primary ensuite featuring granite countertops, a tiled and glass walk-in shower, and elegant custom finishes. Throughout, you'll find granite counters, custom built-in fireplace and wall unit, custom beams, and hardwood flooring adding warmth and character. The fully finished ground level includes two additional bedrooms, a full four-piece bathroom, laundry room, a large rec room, and a full kitchen - ideal for an accessory suite or extended family living. Step outside to a backyard built for entertaining, complete with a massive deck, custom pergola, hot tub, and beautiful landscaping.127 Milroy Drive delivers space, style, and flexibility - a standout home in the North End of Peterborough
Property Details
Interior
Features
Exterior
Features
Parking
Garage spaces 2
Garage type Attached
Other parking spaces 4
Total parking spaces 6
Property History
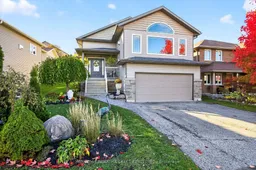 50
50
