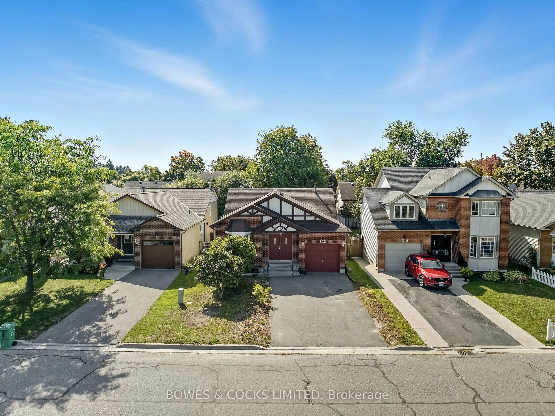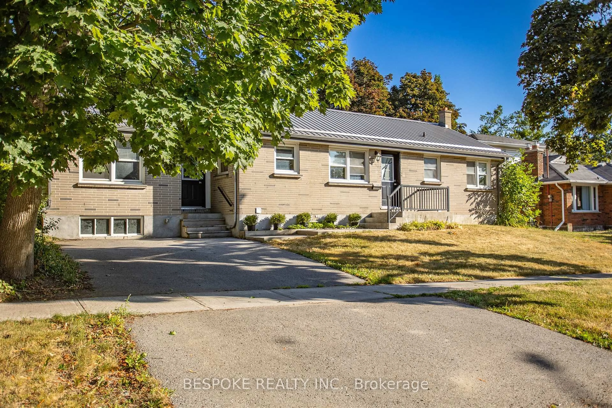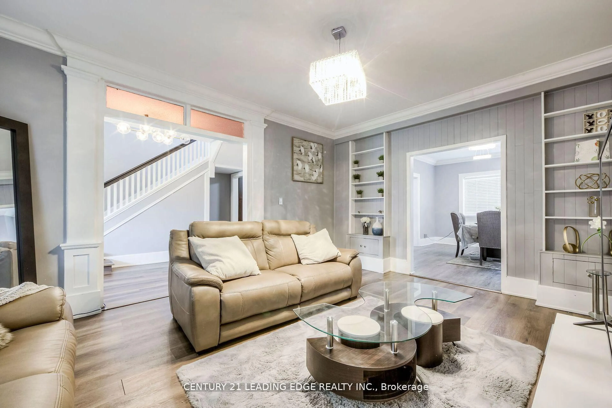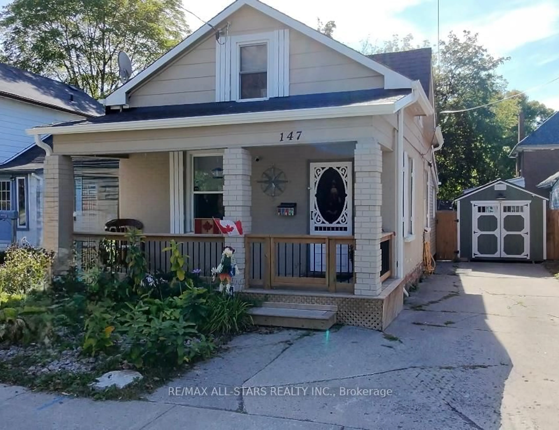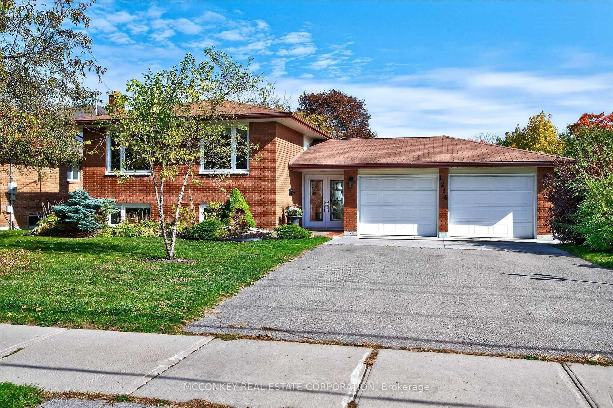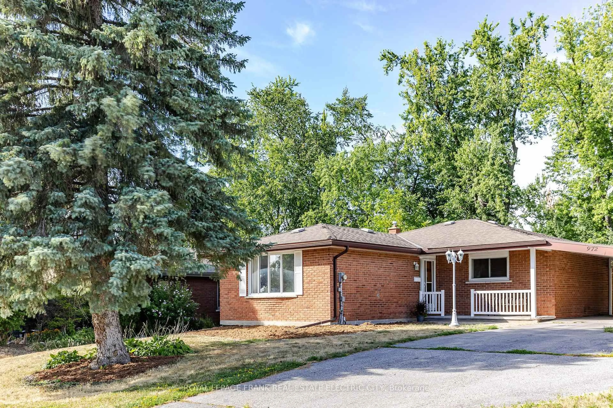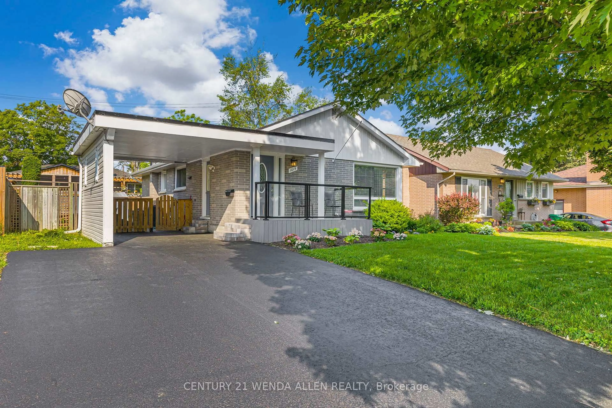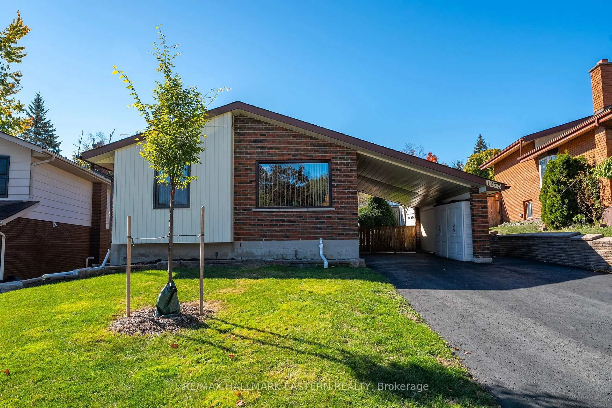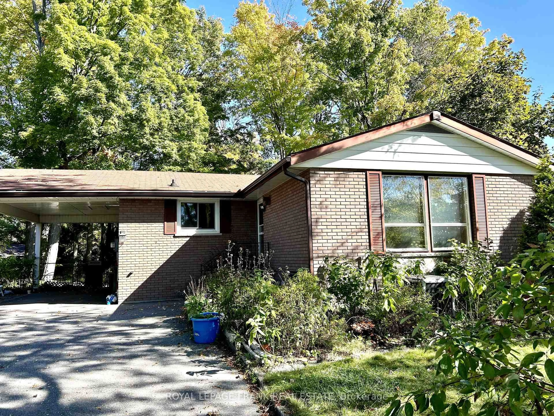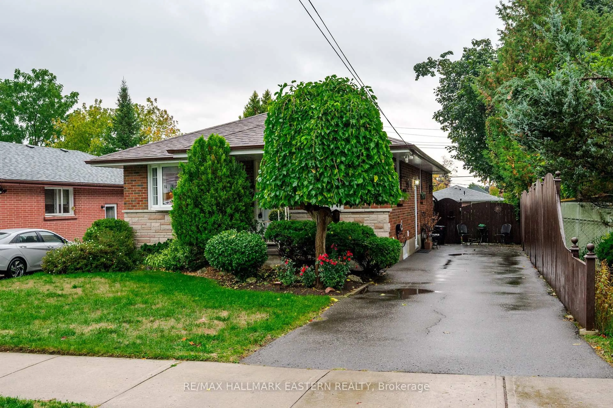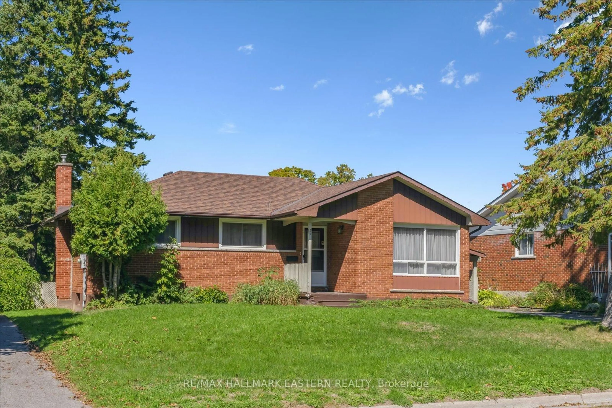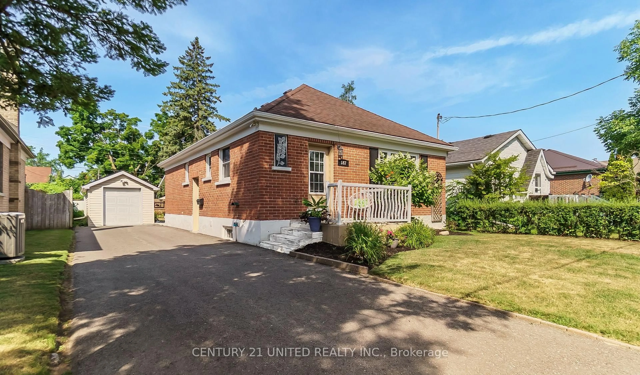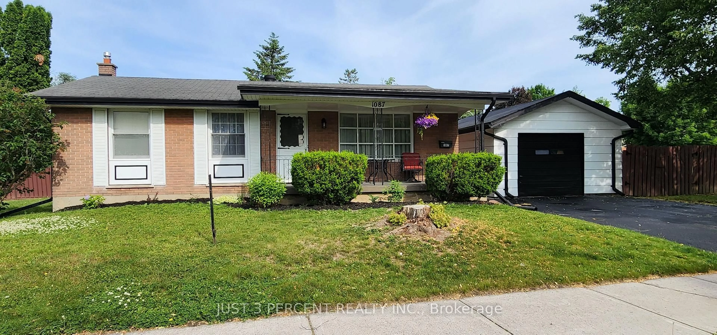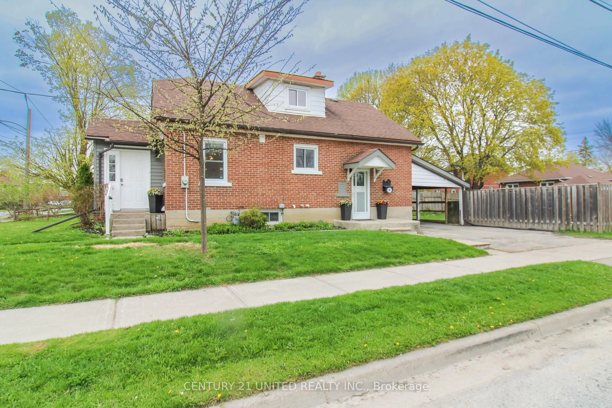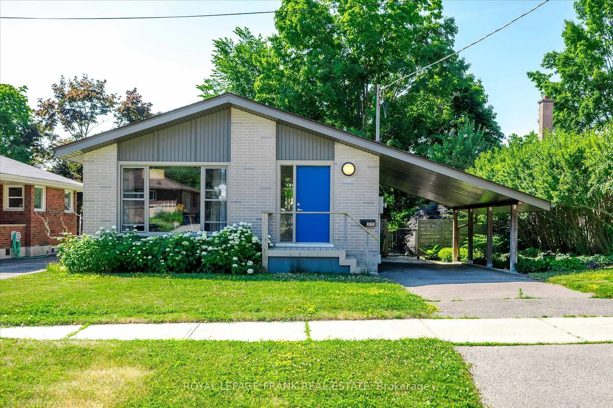A perfect blend of comfort and opportunity in Peterborough's desirable north end. Ideal for families and individuals alike, this charming bungalow is nestled within a well-laid-out neighbourhood known for its excellent schools and safe, low-traffic environment. Constructed in the 1960s, this all-brick, plaster home offers over 1,000 square feet of potential. The unique .13-acre corner lot provides a lovely boulevard for added privacy, creating a spacious feel with no direct side neighbours. With a frontage of 95.71 feet and a depth of 65 feet, the property includes potential for a second driveway, enhancing accessibility. This solidly constructed bungalow is being sold as-is, offering an opportunity for buyers to personalize and customize updates to their liking while preserving classic character. Though the home is filled with potential, it does require some updates to wiring, windows, kitchen and bathroom fixtures, which is reflected in its affordable price. The thoughtfully designed layout includes a rear entrance, making it ideal for developing a legal apartment in the basement. This option not only offers potential rental income but is also supported by a government loan of up to $80,000 at just 2% for 15 years, allowing you to invest in your future while helping to cover your mortgage. Conveniently located, the property is just a short distance from some of the best schools in Peterborough, as well as Trent University and the Peterborough Zoo. With its prime location and versatile living options, this home is an exceptional opportunity for anyone looking to thrive in a vibrant community. Don't miss the chance to create a lovely family home or an investment property with income potential!
Inclusions: Appliances "As Is" : Fridge, Stove, Dishwasher, Washer, Dryer
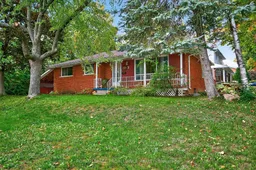 50
50

