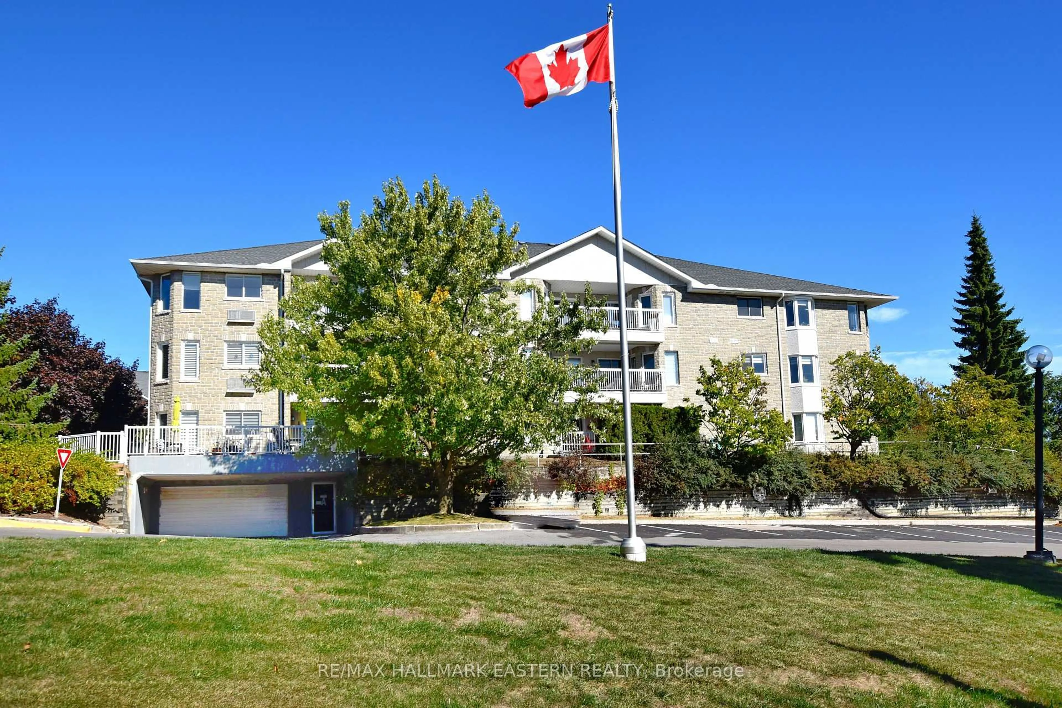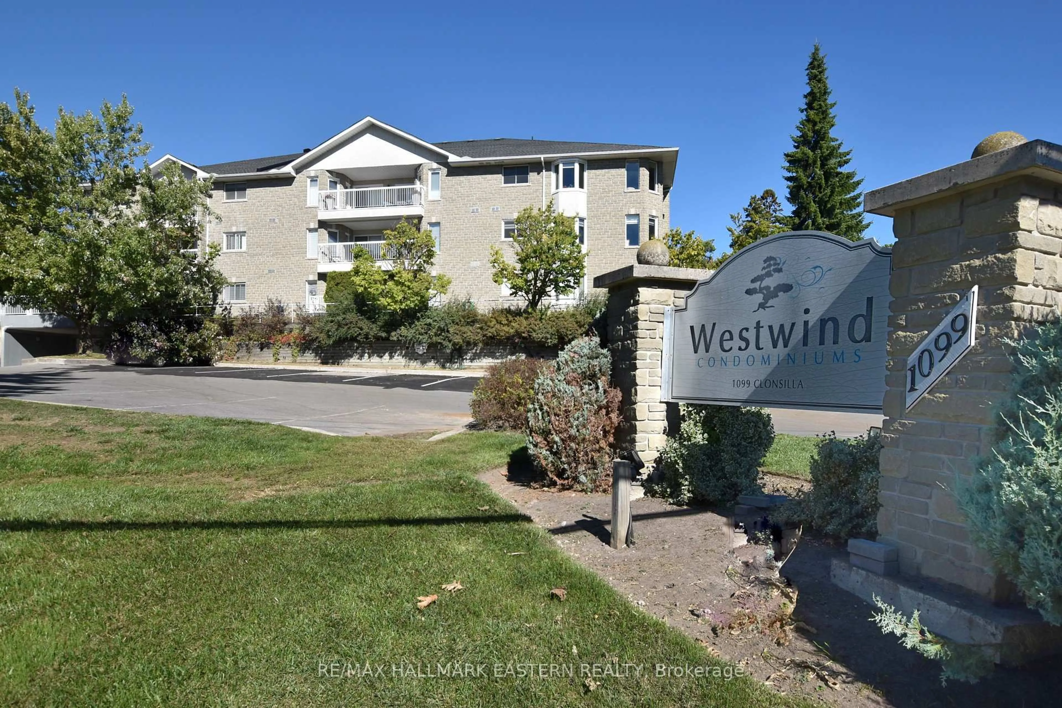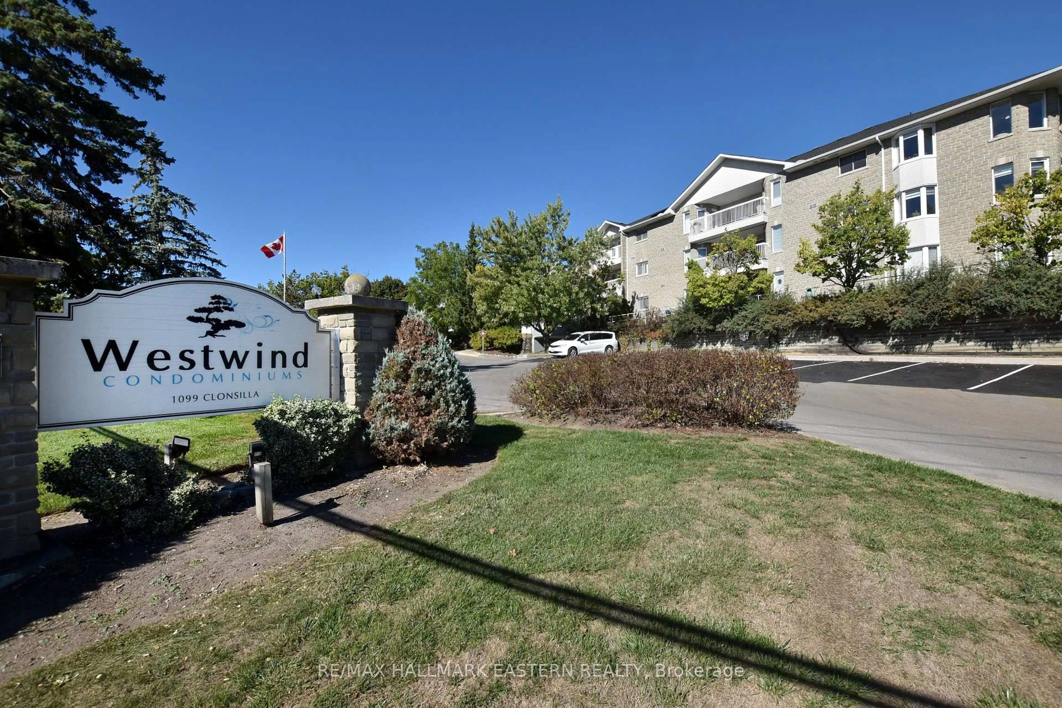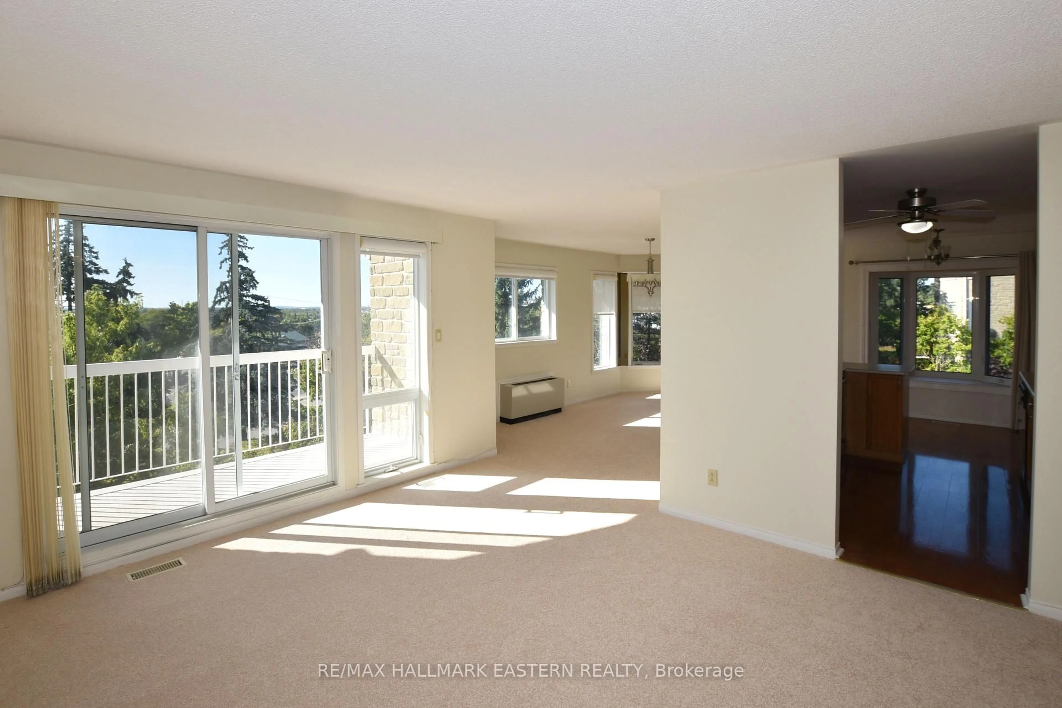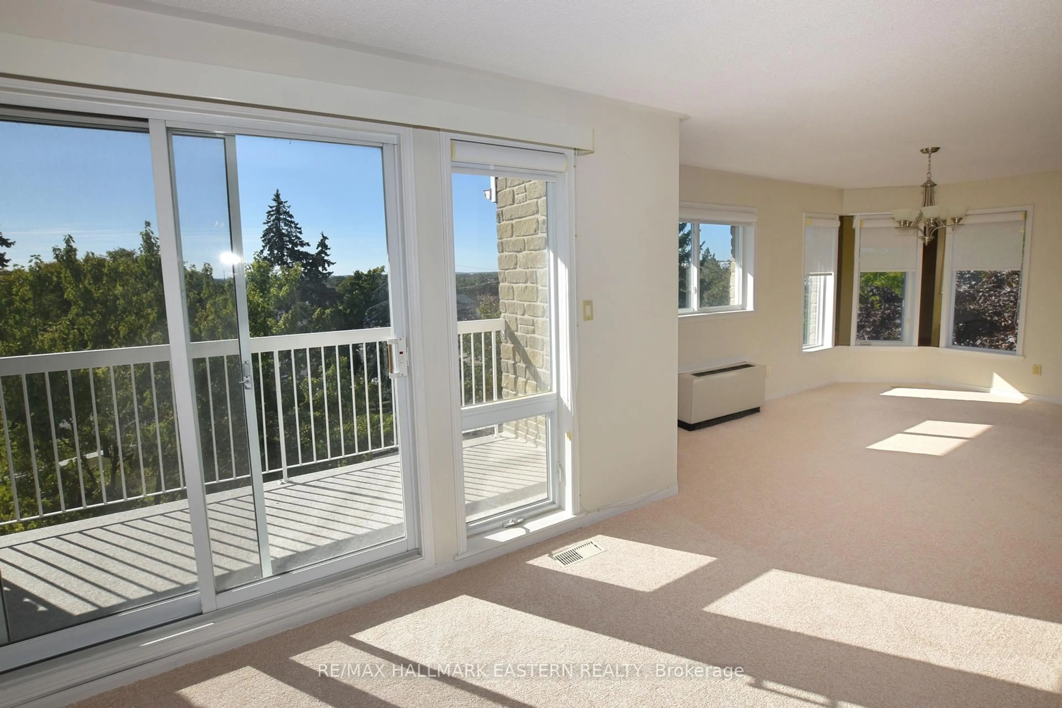1099 Clonsilla Ave #316A, Peterborough, Ontario J9J 8L6
Contact us about this property
Highlights
Estimated valueThis is the price Wahi expects this property to sell for.
The calculation is powered by our Instant Home Value Estimate, which uses current market and property price trends to estimate your home’s value with a 90% accuracy rate.Not available
Price/Sqft$485/sqft
Monthly cost
Open Calculator
Description
"Westwind Condominiums" Bright & Spacious 2-Bedroom Unit with South-Facing Balcony. Immaculate third-floor, corner unit condo offering 1,147 sq. ft. of bright, well-designed living space in the desirable area. Enjoy a spacious, sun-filled living room with sliding doors that open to a private, covered south-facing balcony perfect for relaxing or entertaining. The thoughtfully designed floor plan features a separate dining area and a large kitchen with a cozy breakfast nook, hardwood floor and stainless-steel fridge and stove. Large primary bedroom (11 x 17) includes a walk-in closet and an ensuite bathroom with double sinks and a walk-in shower, while the second bedroom is generously sized and located near the additional 3-piece main bath. This condo features an in-suite laundry room offering ample storage and rough-in for central vac, plus a separate storage locker just down the hallway. One underground parking space is included and there is plenty of visitor parking available. The Westwind Condominiums are centrally and conveniently located just minutes from shopping, amenities, and quick highway access. The development features a common room as well as an exercise room. A beautifully maintained unit in a well-kept building move in and enjoy comfort, space, and convenience!
Property Details
Interior
Features
Main Floor
Living
4.03 x 4.8W/O To Balcony
Dining
3.0 x 4.8Kitchen
2.7 x 4.9Breakfast Area / hardwood floor
Primary
3.3 x 4.9W/I Closet / 4 Pc Ensuite
Exterior
Features
Parking
Garage spaces 1
Garage type Underground
Other parking spaces 0
Total parking spaces 1
Condo Details
Inclusions
Property History
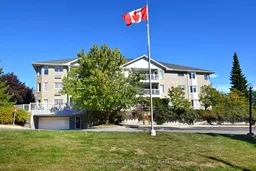 30
30
