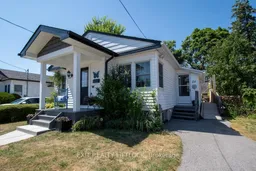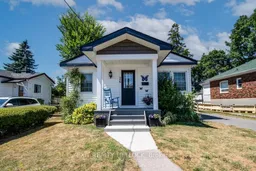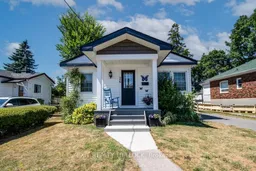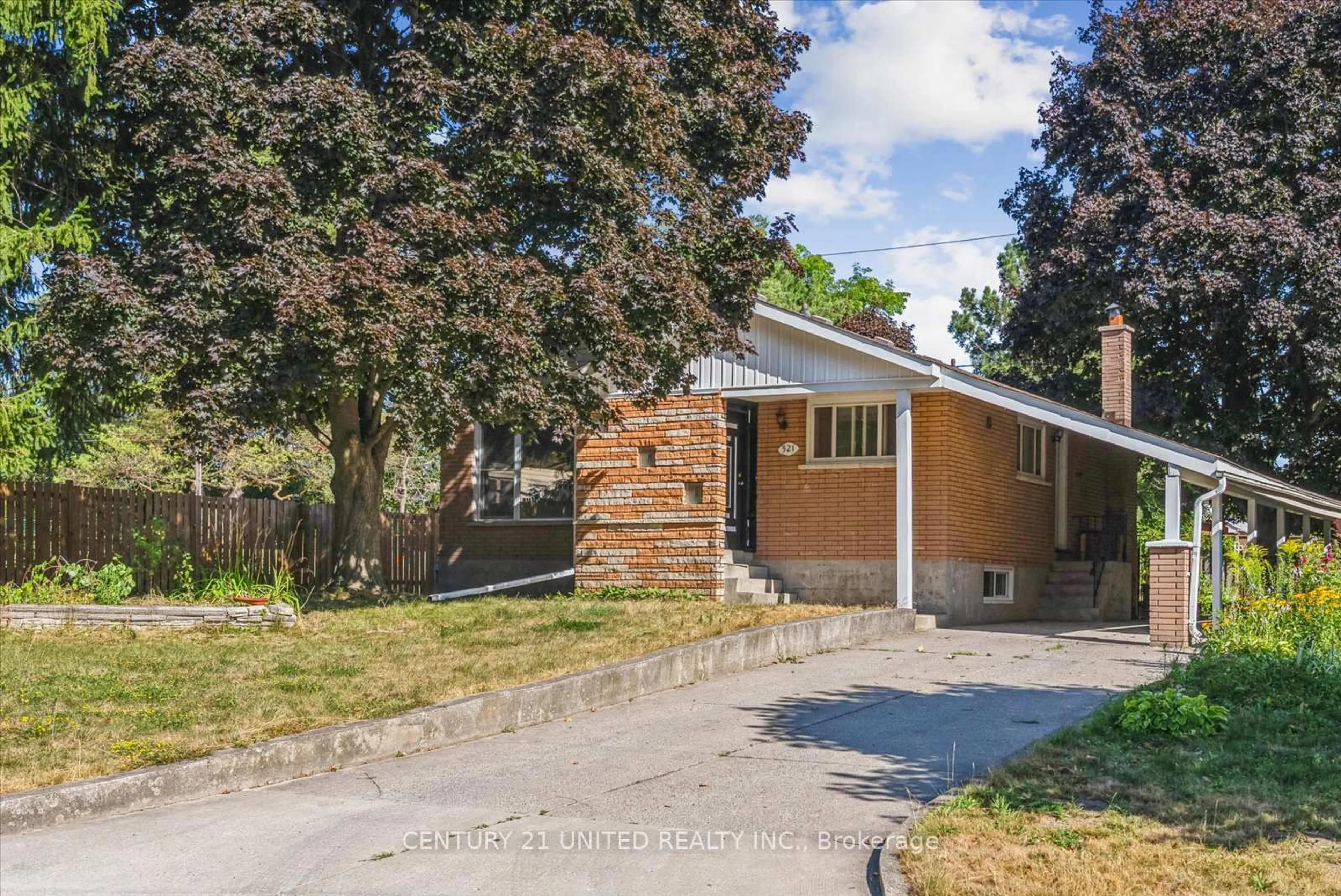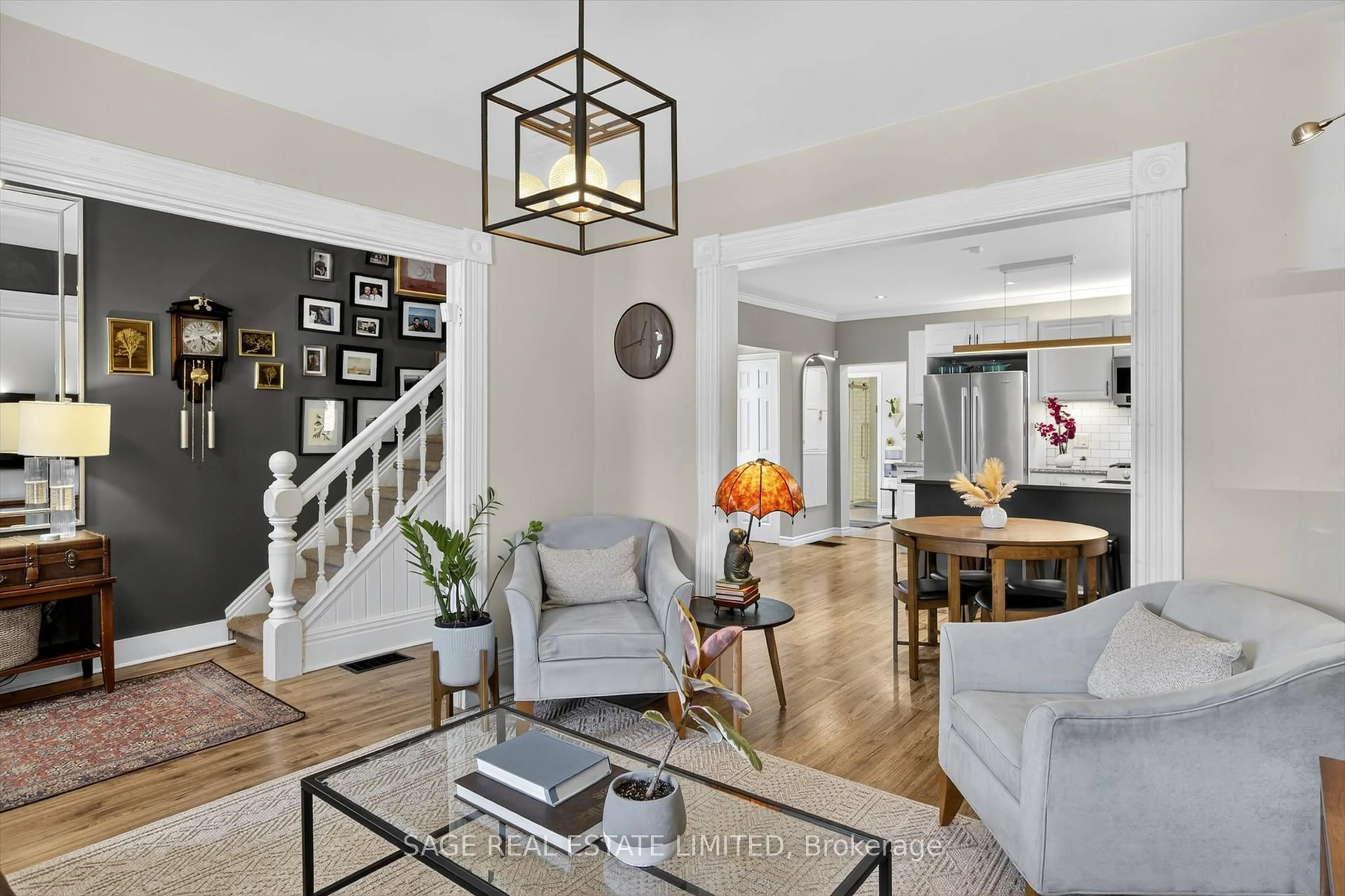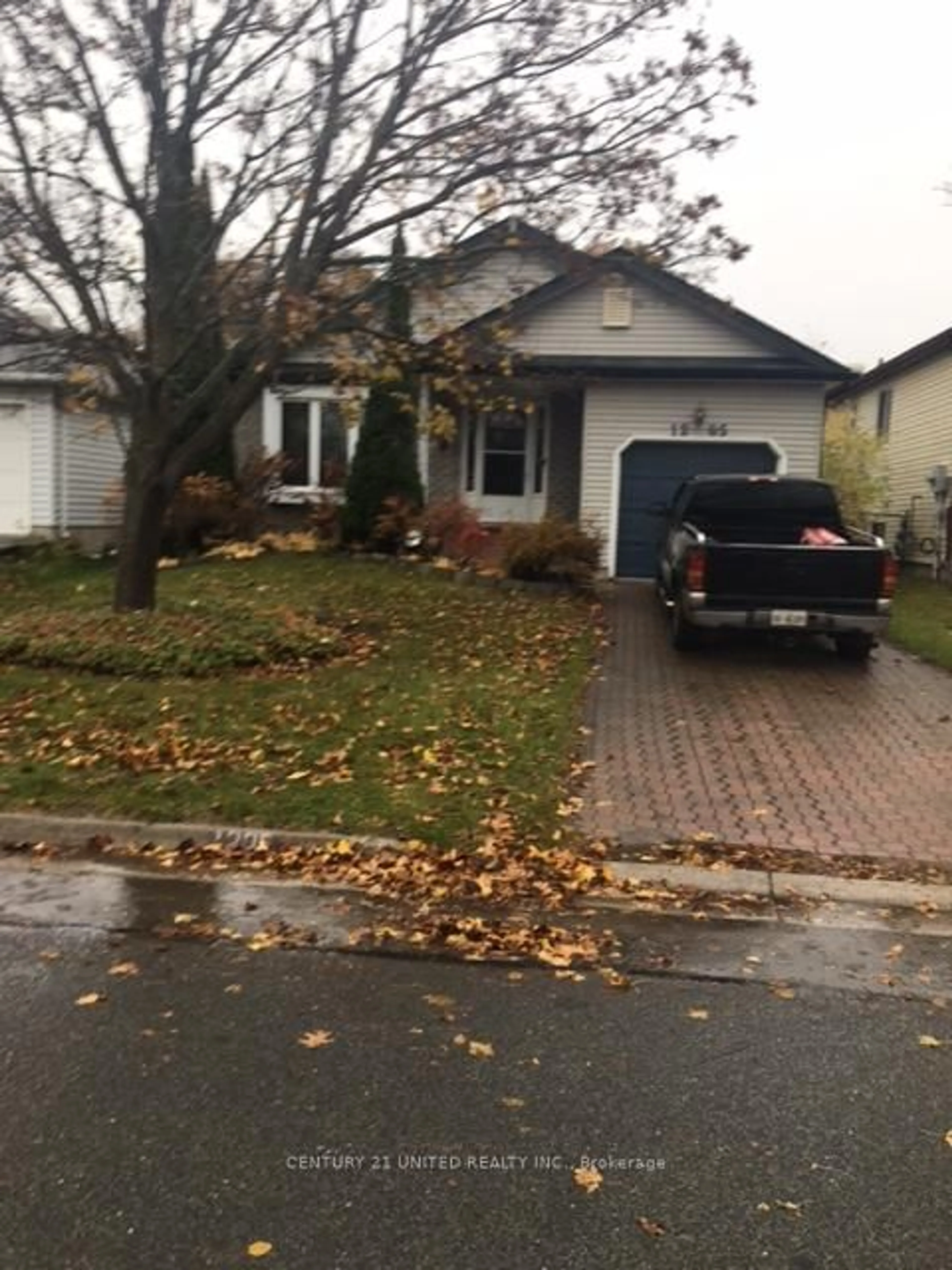Cute as a Button and Full of Charm! This adorable 2+1 bedroom home is cute as a button and move-in ready! Located in a desirable area of town, this well-kept property is ideal for first-time buyers, downsizers, or anyone looking for a cozy and low-maintenance place to call home. Step inside and fall in love with the newer custom kitchen, designed with both style and function in mind. The main level offers a bright and welcoming layout, while the finished lower level provides extra space with a third bedroom, home office, or rec room. Additional highlights include: New furnace (2021) and windows (2015) for added comfort and efficiency. Nice-sized yard perfect for kids, pets, or summer entertaining. Located close to parks, schools, places of worship, and all amenities. Pride of ownership throughout. This charming home offers great value in a prime location - don't miss your chance to make it yours!
Inclusions: Fridge, Stove, Washer, Dryer, Microwave, Shed, Dishwasher, All Appliances are as is condition, Wooden Wishing Well, Dishwasher
