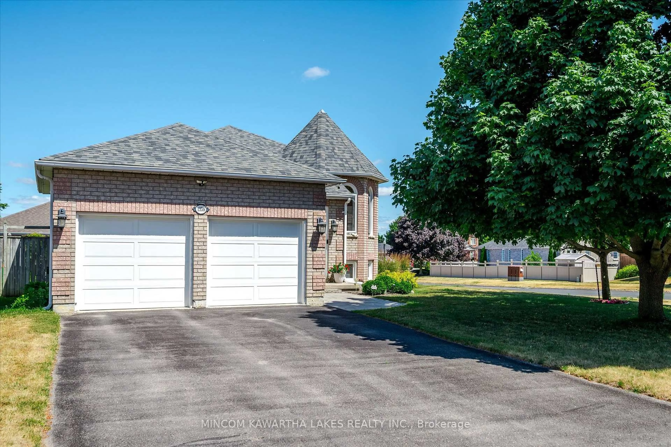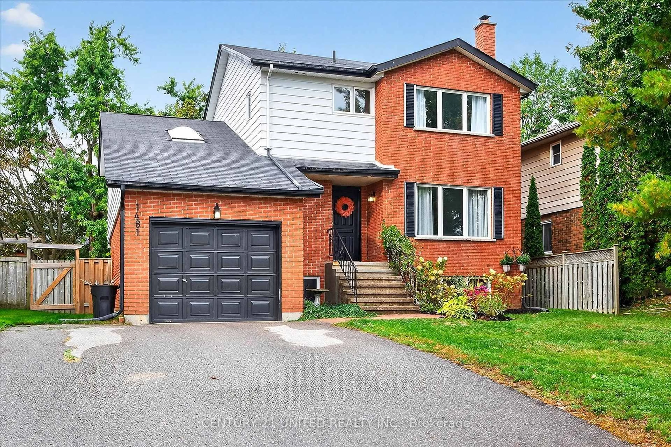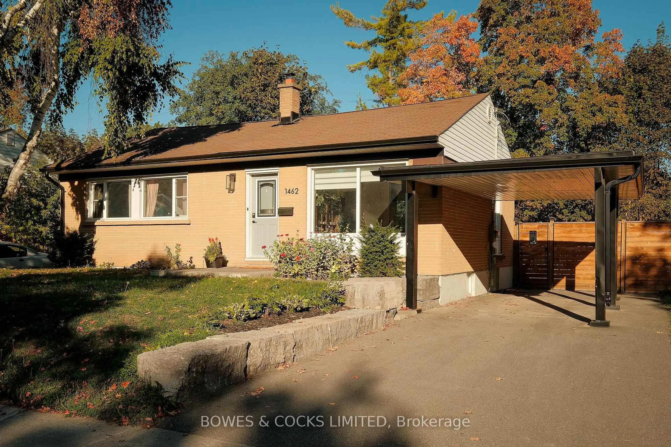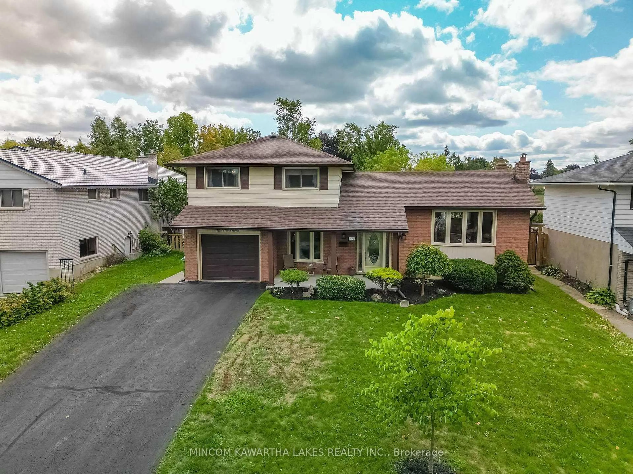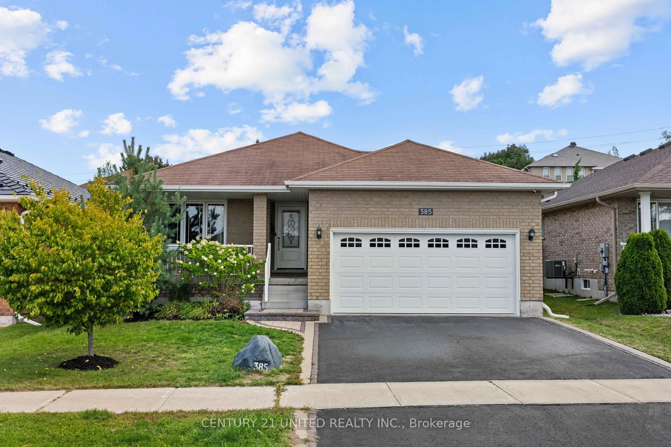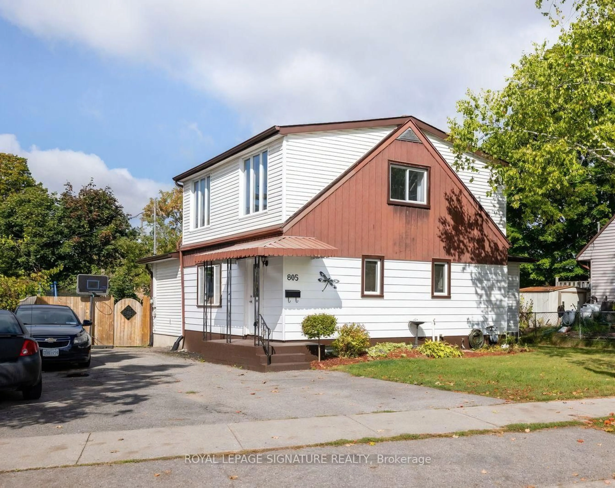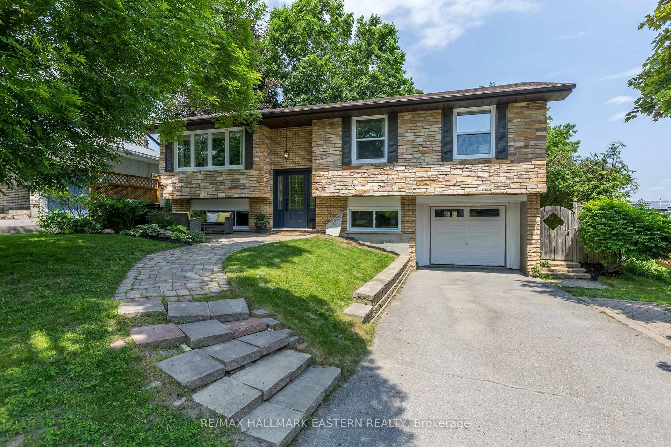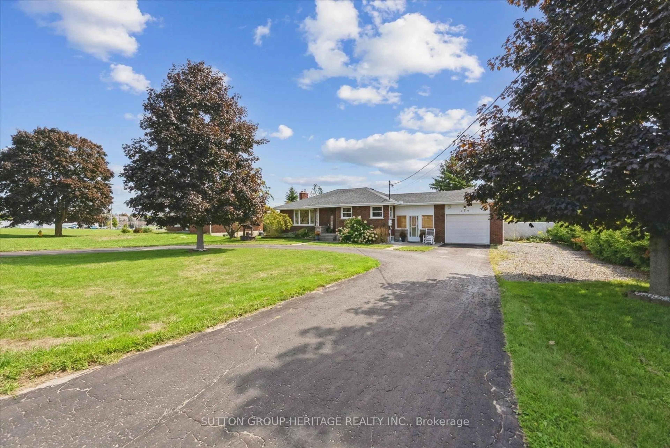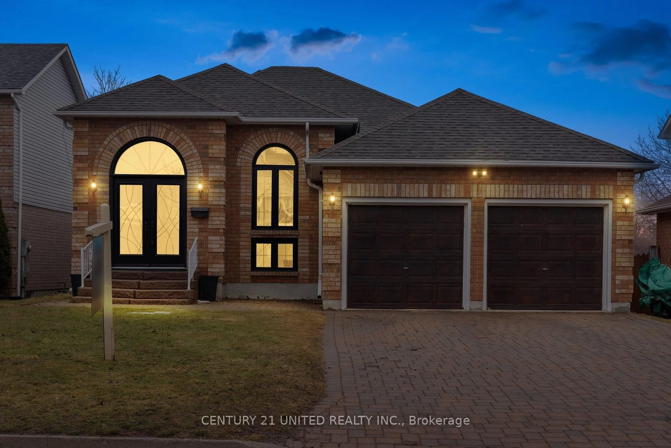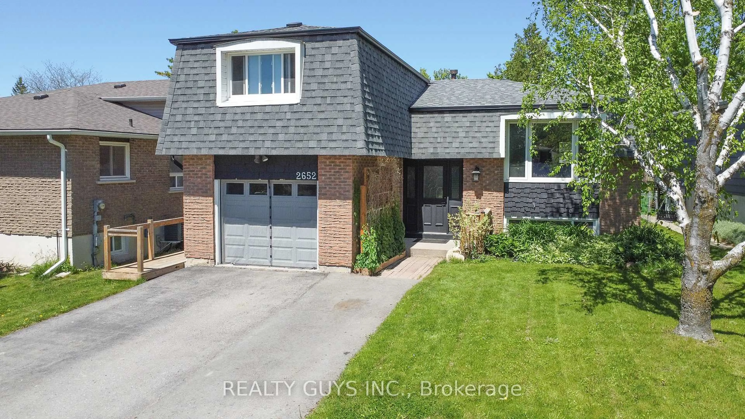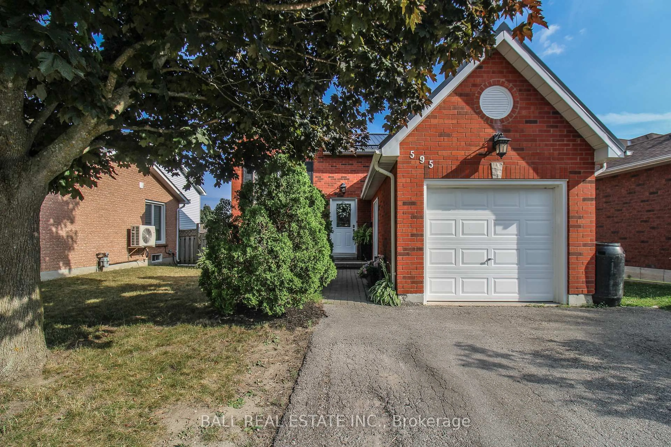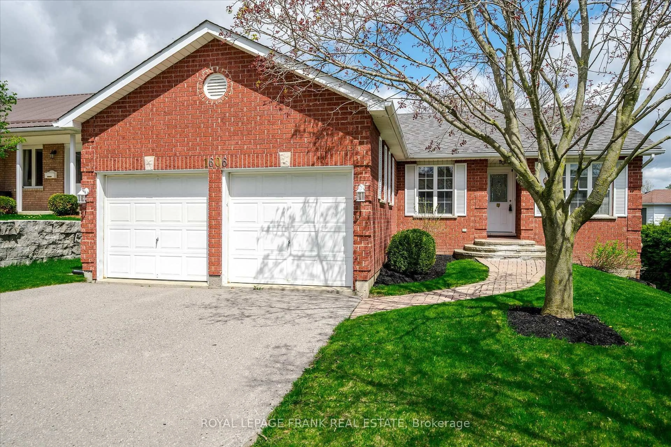Introducing 1146 Parkhill Road West, Peterborough. This 2-bedroom, 2-bathroom house presents an outstanding opportunity for those looking to infuse their personal touch into a property with great potential. Step inside to find a welcoming living room, complete with a wood-insert fireplace and French doors. While the home features hardwood floors across most of the main level and has seen updates including newer windows and an updated kitchen, there is an opportunity to put your own touches and make it your own. Notably, the house includes a sunroom addition with panoramic views of a forested backyard and stream, opening onto an oversized deck ideal for entertaining or quiet outdoor moments. The basement offers a walkout family room, emphasizing space expansion or rental income opportunities. Additional amenities include a private sauna and a two-car garage and a driveway offering parking for 3 vehicles. Set in a family-friendly neighborhood, this property backs onto a green belt with walking trails and stream access, ensuring scenic privacy. Public transit is conveniently located a short distance from the home. Schools and all other amenities are minutes away. Ideal for renovation enthusiasts or investors, this property serves as a canvas for creativity and transformation in Peterborough. Envision your new project while it's still available.
Inclusions: all appliances included and in as is condition
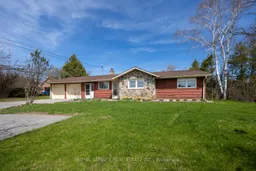 48
48

