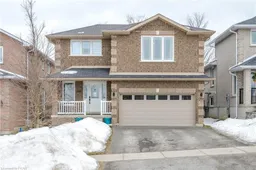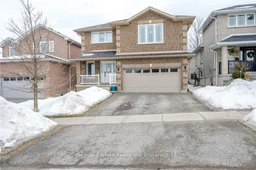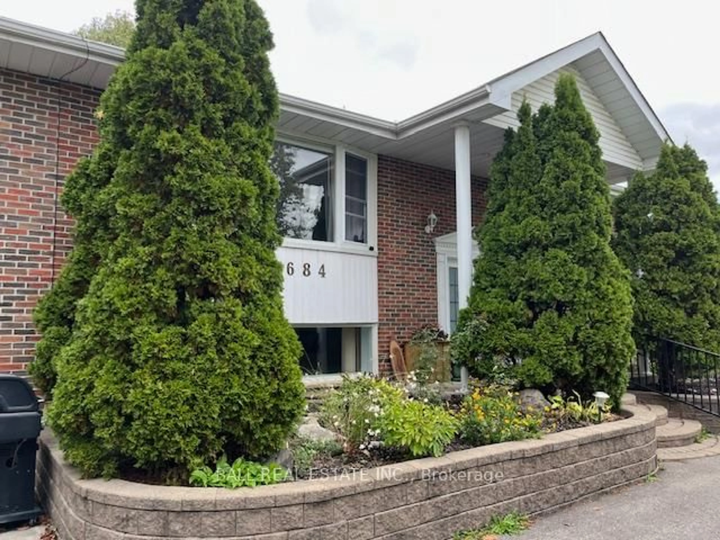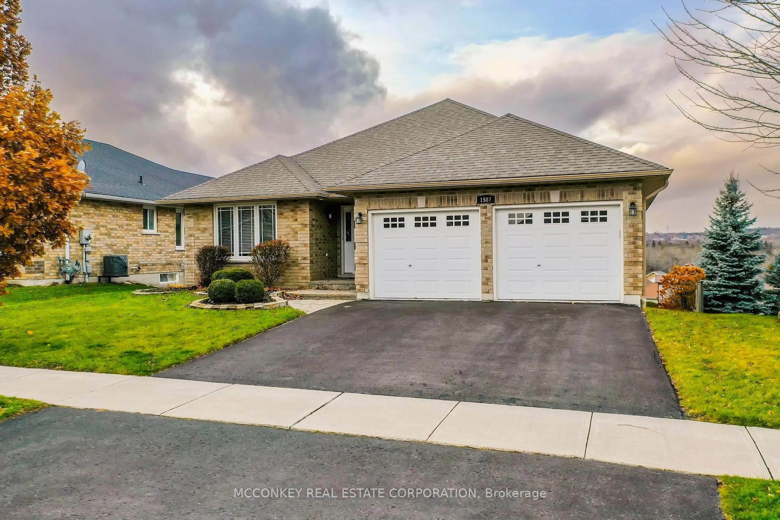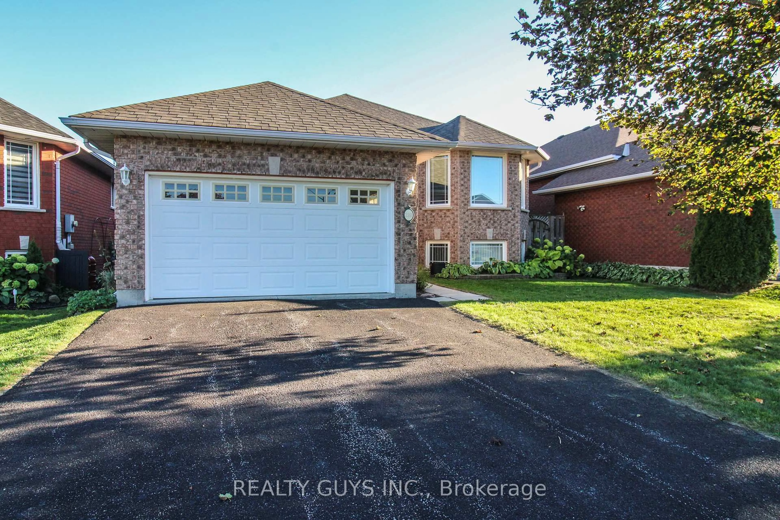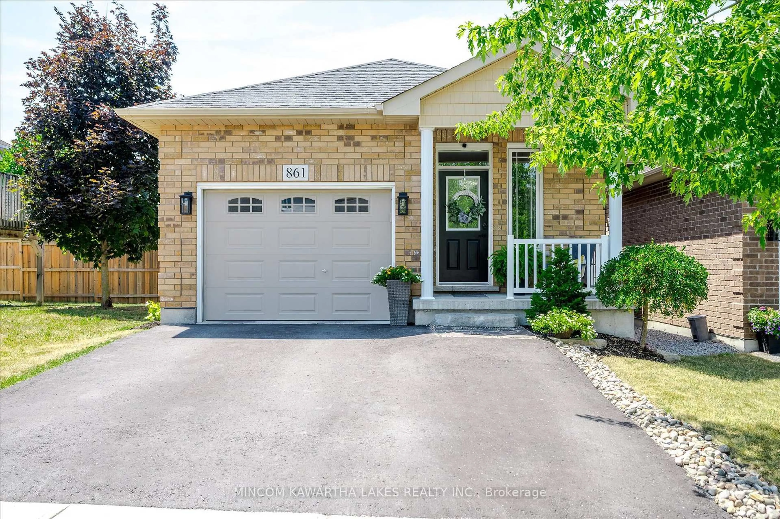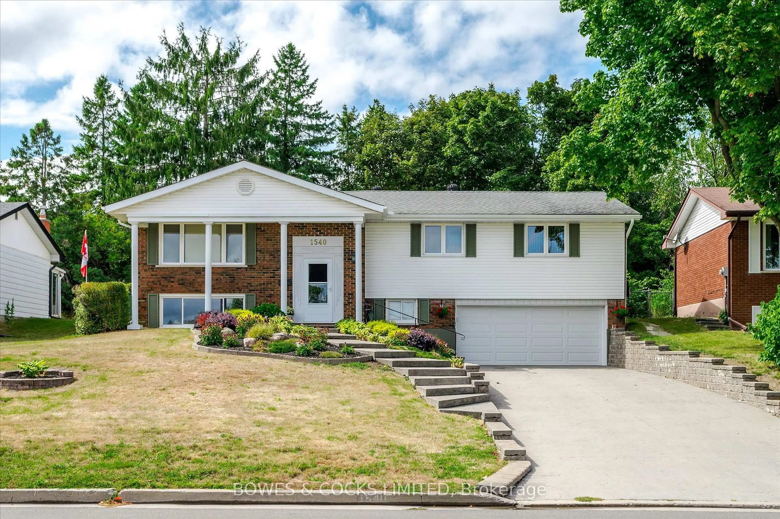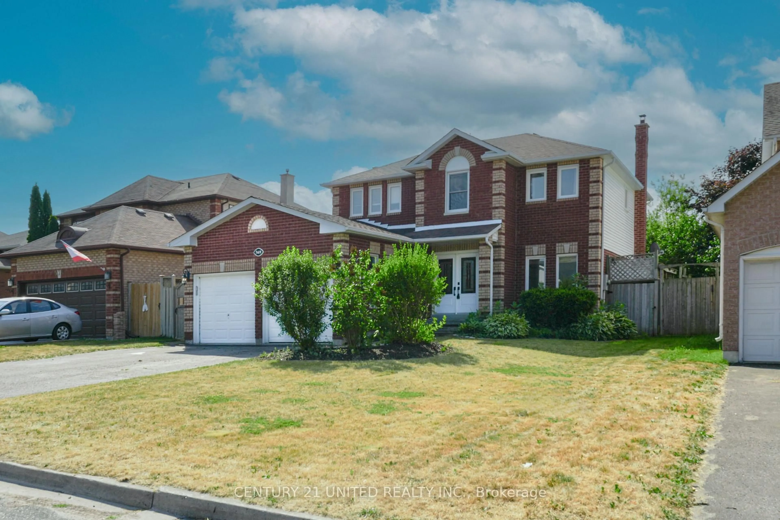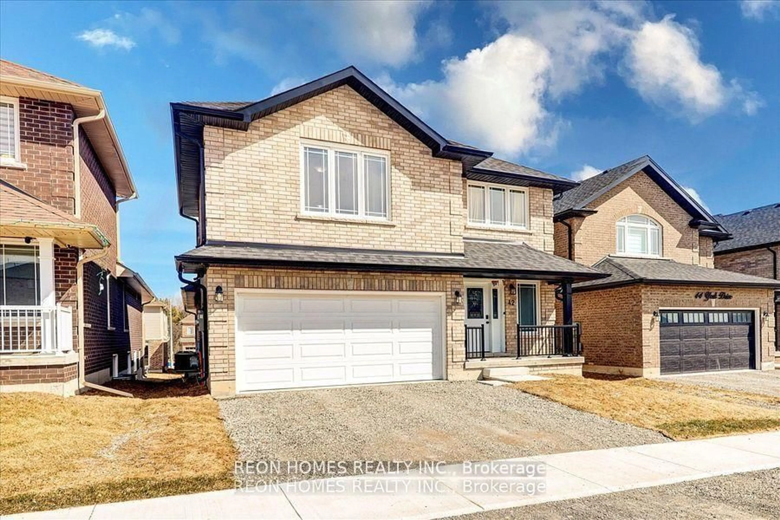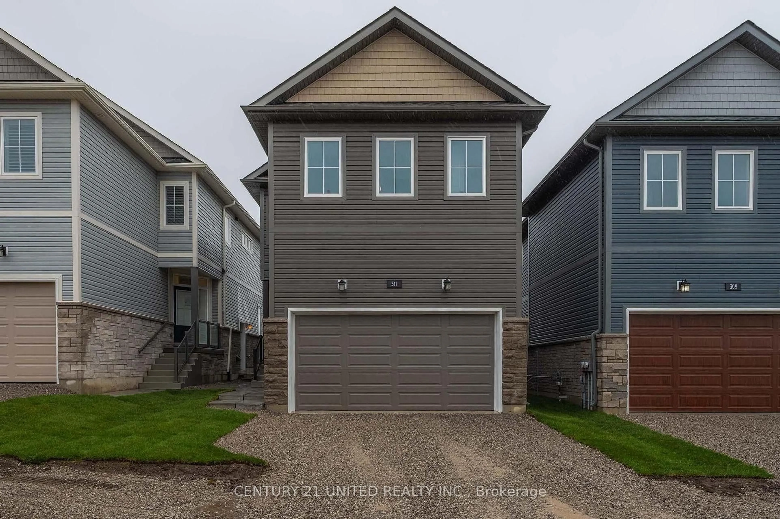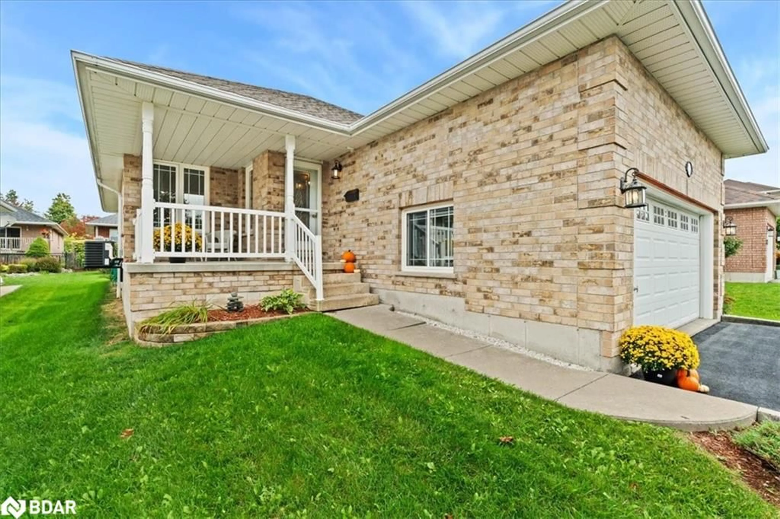This stunning bungaloft offers nearly 3,500 sq. ft. of finished living space in one of Peterborough's most desirable West End neighbourhoods just minutes to Hwy. 115 and Fleming College. Step inside to an impressive foyer and a thoughtfully designed main floor featuring hardwood floors, crown moulding, built-in speakers, and a bright open-concept layout. The living and dining room lead seamlessly into a chefs kitchen with high-end Samsung appliances, an island for entertaining, and walkout to the private fenced backyard. Outside, enjoy the interlocking patio, 2019 Marquis Vector 94L hot tub, and deck perfect for gatherings or quiet evenings. The main floor also boasts a spacious family room with gas fireplace, a bedroom, full 4-piece bath, and convenient laundry. A few steps up, you'll find the luxurious primary suite with two walk-in closets and a spa-inspired 5-piece ensuite complete with a free-standing soaker tub. Many upgrades including a new roof in 2024.The fully finished lower level has been updated with new luxury vinyl flooring and offers two oversized bedrooms, a huge rec room, a 4-piece bath, and excellent storage. A set of steps from the lower level provides direct access to the rear of the garage - an ideal setup for a potential in-law suite. New carpeting on all staircases adds a fresh finishing touch. Meticulously maintained and beautifully appointed, this home truly shows to the nines.
Inclusions: Fridge, Stove, Washer, Dryer, ELF, Dishwasher, ELF
