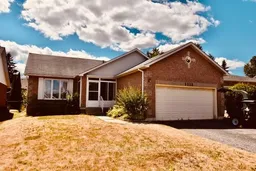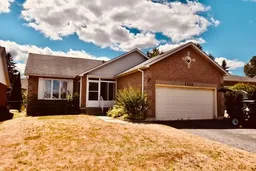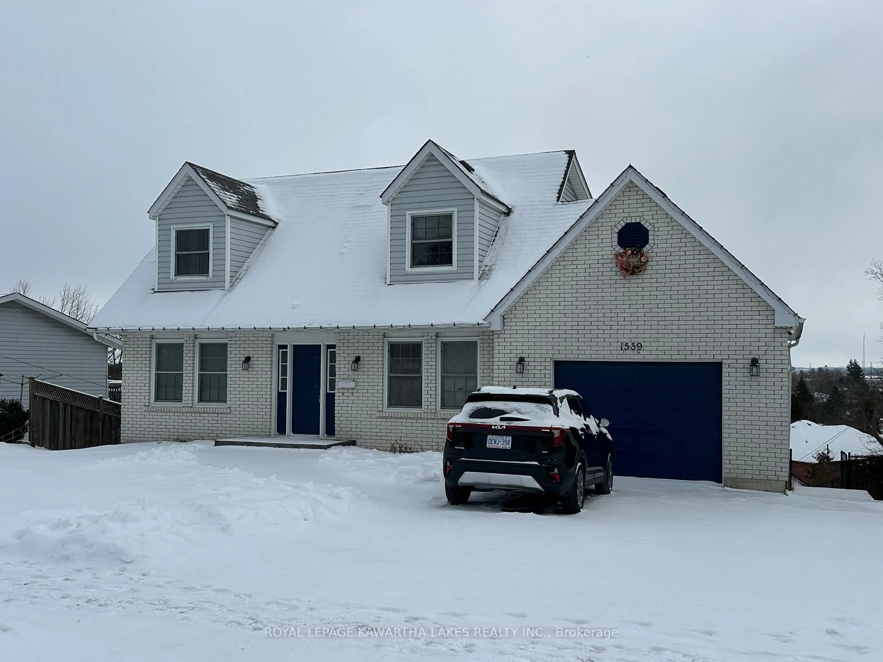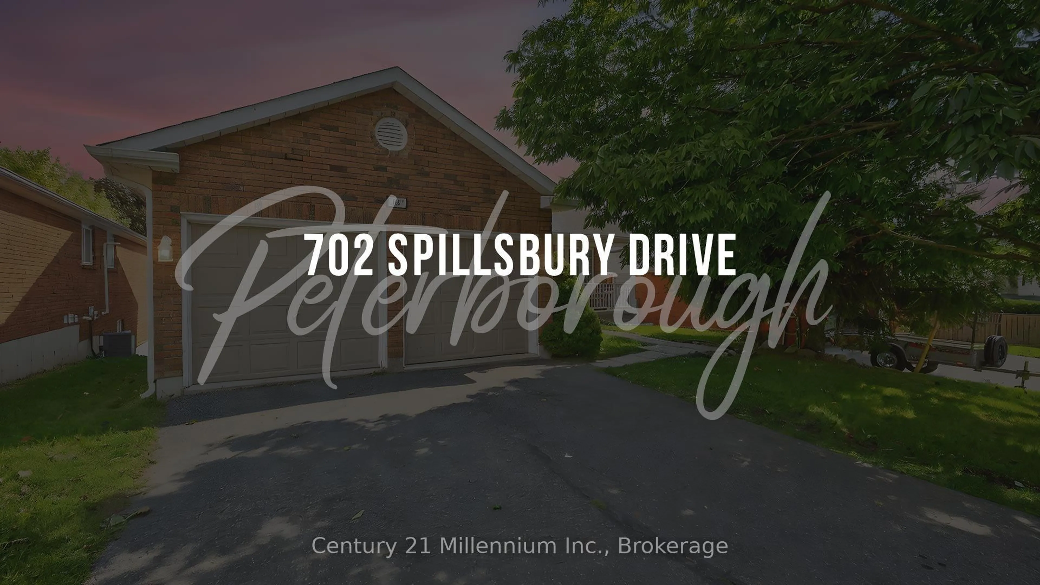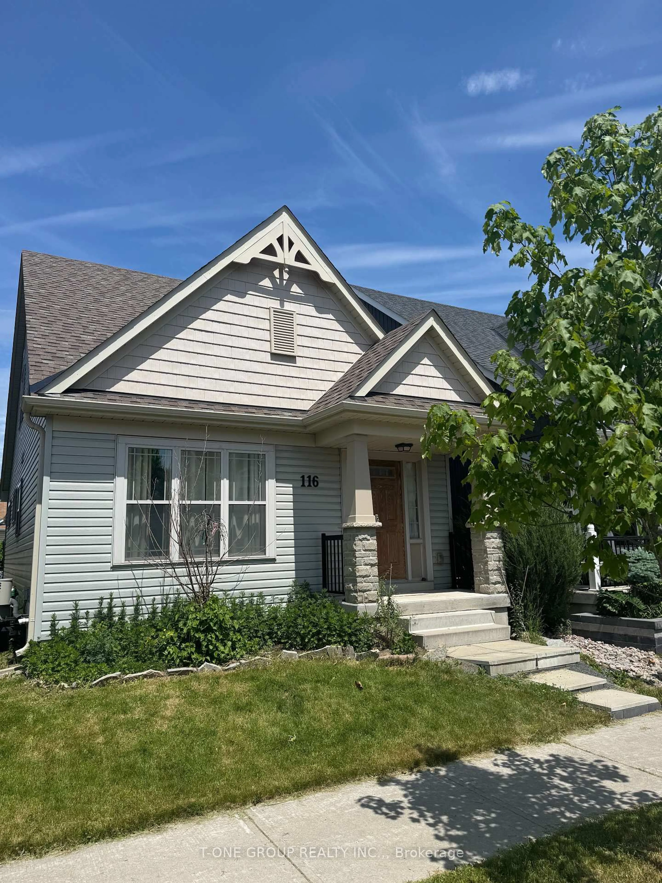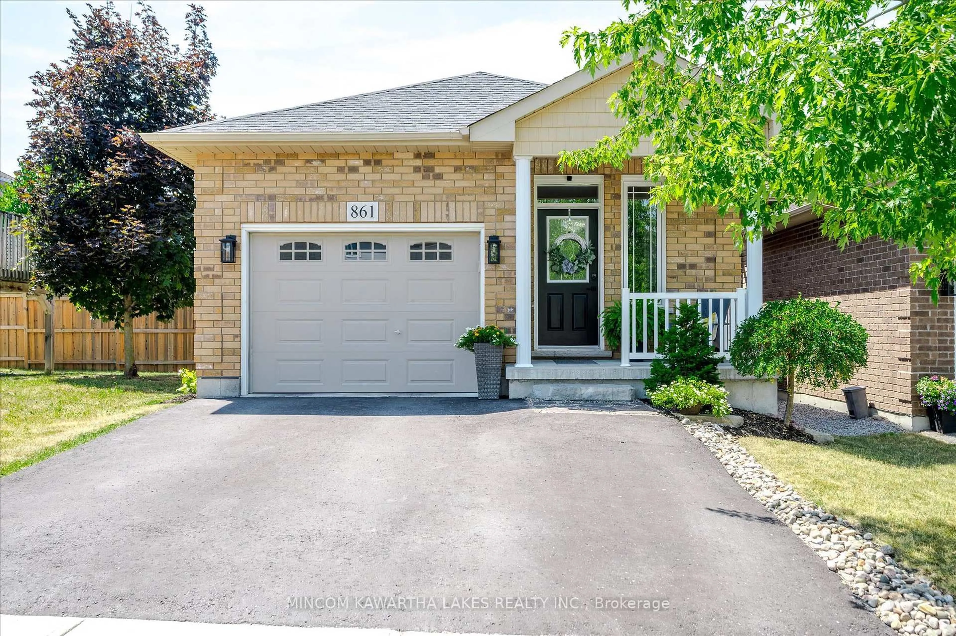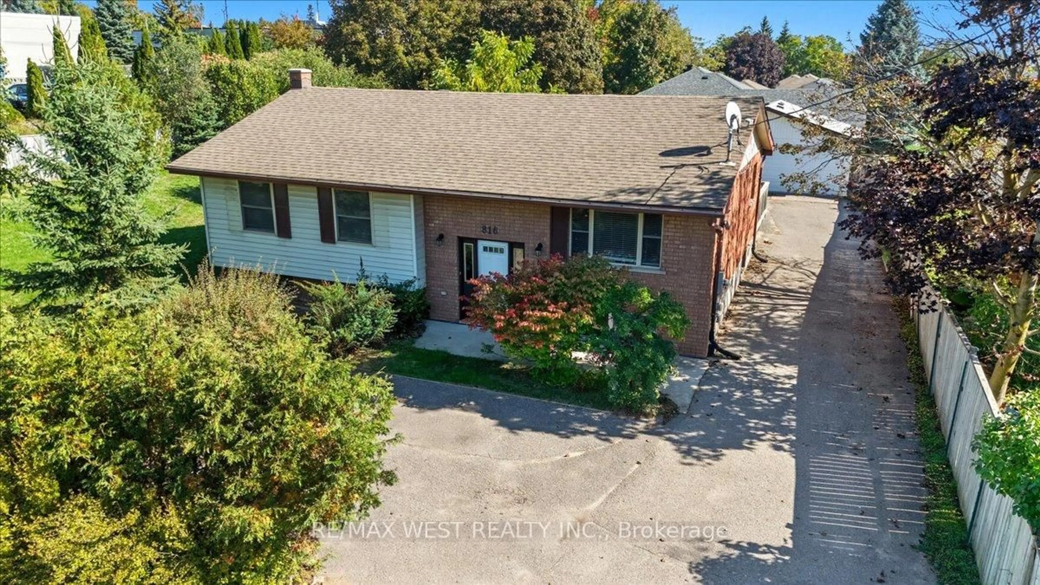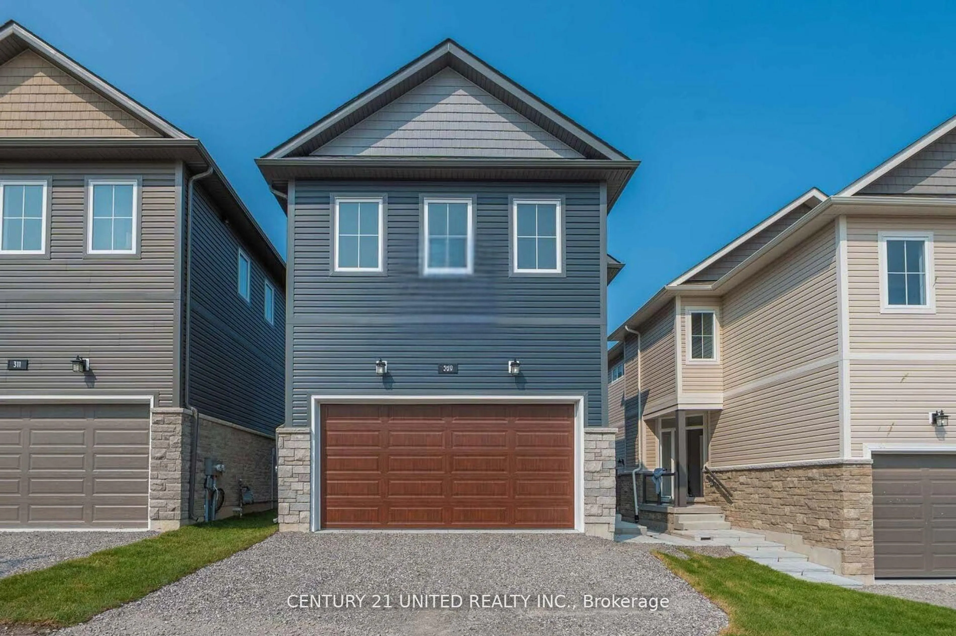West End Brick Bungalow on Sought-After Glenforest Crescent. Handy-man Special. Welcome to your next opportunity in one of Peterborough's most desirable neighbourhoods. This solid 3+1 bedroom, 2 bathroom brick bungalow is nestled on quiet, tree-lined Glenforest Crescent in the heart of the West End. Step inside to find a bright sunroom, a covered front porch, and a side entrance to the garage ideal for easy access or future layout possibilities. The lower level features a kitchenette, offering excellent in-law potential with its own bedroom and bathroom already in place. Outside, enjoy a private backyard with a charming garden shed, perfect for storage or hobby use. This handyman special needs some TLC but offers tremendous value in a premium location. Perfect for D-I-Y, first time buyers seeking to build equity of home flippers who are looking for their next project. Being sold as an Estate Sale, As Is, Where Is a rare chance to renovate or invest in one of Peterborough's most established, family-friendly neighbourhoods, close to top-rated schools, parks, and amenities. Unlock the potential of this West End gem!
